キッチン (白いキッチンパネル、インセット扉のキャビネット、レイズドパネル扉のキャビネット、オニキスカウンター、珪岩カウンター、人工大理石カウンター、ピンクの床、赤い床、白い床) の写真
絞り込み:
資材コスト
並び替え:今日の人気順
写真 1〜20 枚目(全 501 枚)
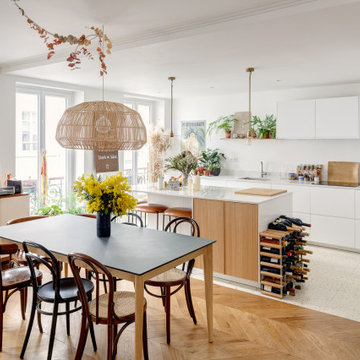
Ce projet est un bel exemple de la tendance « nature » repérée au salon Maison & Objet 2020. Ainsi on y retrouve des palettes de couleurs nudes : beige, crème et sable. Autre palette nature, les verts tendres de la salle de bain. Les nuances de vert lichen, d’eau et de sauge viennent ainsi donner de la profondeur et de la douceur à la cabine de douche.
Les matériaux bruts sont également au rendez-vous pour accentuer le côté « green » du projet. Le bois sous toutes ses teintes, le terrazzo aux éclats caramels au sol ou encore les fibres tissées au niveau des luminaires.
Tous ces éléments font du projet Malte un intérieur zen, une véritable invitation à la détente.
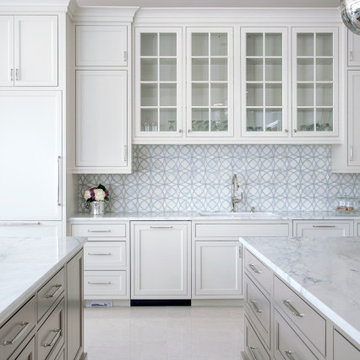
ナッシュビルにあるラグジュアリーな巨大なトランジショナルスタイルのおしゃれなキッチン (アンダーカウンターシンク、インセット扉のキャビネット、白いキャビネット、珪岩カウンター、白いキッチンパネル、大理石のキッチンパネル、シルバーの調理設備、大理石の床、白い床、白いキッチンカウンター) の写真
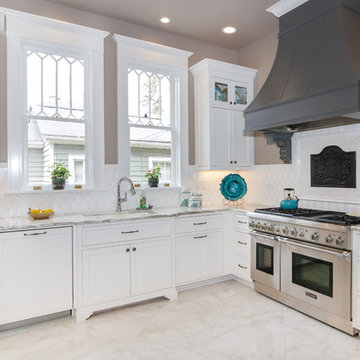
Located in historic downtown Salisbury, this Spanish Mission style home was built in 1912. The homeowners loved the original architectural aspects of the home and were looking for cabinets to match. The goal of this project was to preserve the historic elments of this home and created a space that fit in perfectly. We took the architectural elements from throughout the house and used those elements in the design of the cabinetry, making the kitchen look like it has always belonged in the home. Both our team and the homeowners are extremely pleased with the final product.
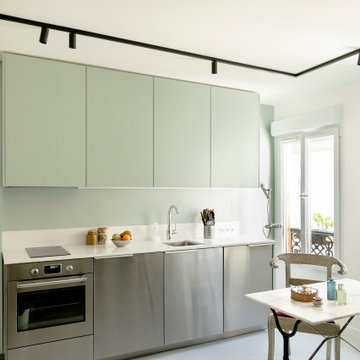
cuisine ouverte, compacte, inox, blanc et vert d'eau
パリにある小さなコンテンポラリースタイルのおしゃれなキッチン (一体型シンク、インセット扉のキャビネット、緑のキャビネット、珪岩カウンター、白いキッチンパネル、クオーツストーンのキッチンパネル、シルバーの調理設備、コンクリートの床、アイランドなし、白い床、白いキッチンカウンター) の写真
パリにある小さなコンテンポラリースタイルのおしゃれなキッチン (一体型シンク、インセット扉のキャビネット、緑のキャビネット、珪岩カウンター、白いキッチンパネル、クオーツストーンのキッチンパネル、シルバーの調理設備、コンクリートの床、アイランドなし、白い床、白いキッチンカウンター) の写真

Une cuisine relookée en okoumé clair, béton ciré blanc, carrelage et plan de travail blancs, chaises Marcel Breuer, table Knoll, suspension chinée en osier

ニューヨークにあるお手頃価格の広いトラディショナルスタイルのおしゃれなアイランドキッチン (エプロンフロントシンク、レイズドパネル扉のキャビネット、白いキャビネット、珪岩カウンター、白いキッチンパネル、石スラブのキッチンパネル、シルバーの調理設備、セラミックタイルの床、白い床、白いキッチンカウンター、格子天井) の写真

Cuisines Sumela
リヨンにある高級な広いモダンスタイルのおしゃれなキッチン (ダブルシンク、インセット扉のキャビネット、ベージュのキャビネット、珪岩カウンター、白いキッチンパネル、ガラス板のキッチンパネル、シルバーの調理設備、レンガの床、赤い床) の写真
リヨンにある高級な広いモダンスタイルのおしゃれなキッチン (ダブルシンク、インセット扉のキャビネット、ベージュのキャビネット、珪岩カウンター、白いキッチンパネル、ガラス板のキッチンパネル、シルバーの調理設備、レンガの床、赤い床) の写真
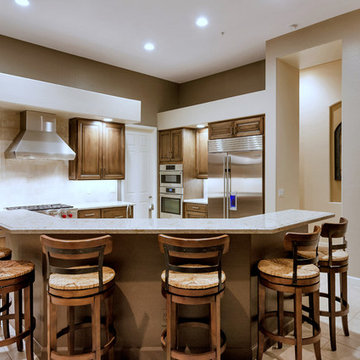
フェニックスにある広いトランジショナルスタイルのおしゃれなキッチン (レイズドパネル扉のキャビネット、中間色木目調キャビネット、人工大理石カウンター、白いキッチンパネル、シルバーの調理設備、セラミックタイルの床、白い床) の写真

Rénovation complète d'un appartement haussmmannien de 70m2 dans le 14ème arr. de Paris. Les espaces ont été repensés pour créer une grande pièce de vie regroupant la cuisine, la salle à manger et le salon. Les espaces sont sobres et colorés. Pour optimiser les rangements et mettre en valeur les volumes, le mobilier est sur mesure, il s'intègre parfaitement au style de l'appartement haussmannien.
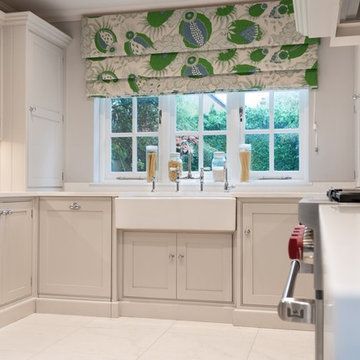
This Classic Shaker style kitchen features our handmade cabinetry and door/drawer fronts. There are bespoke storage solutions combined with an overall made to measure design and build. We also included a TV cabinet & dresser which break up the design of the room nicely in a blue colour.
The paint used is the Cornforth white and Stiffkey Blue - both by Farrow & Ball.
We supplied and installed the Sub-Zero Wolf appliances which include a 914mm Built-in Refrigerator/Freezer and a 1524mm Duel Fuel Range Cooker.
A bespoke Westin Stainless Steel extrator is fitted into the custom hood. Shaws double belfast sink and Perrin & Rowe taps.
Photography | springerdigital
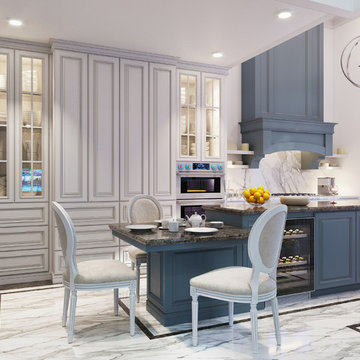
Kitchen with island with accent blue finish.
ロサンゼルスにあるラグジュアリーな広いトラディショナルスタイルのおしゃれなキッチン (ドロップインシンク、レイズドパネル扉のキャビネット、淡色木目調キャビネット、珪岩カウンター、白いキッチンパネル、石スラブのキッチンパネル、シルバーの調理設備、大理石の床、白い床) の写真
ロサンゼルスにあるラグジュアリーな広いトラディショナルスタイルのおしゃれなキッチン (ドロップインシンク、レイズドパネル扉のキャビネット、淡色木目調キャビネット、珪岩カウンター、白いキッチンパネル、石スラブのキッチンパネル、シルバーの調理設備、大理石の床、白い床) の写真
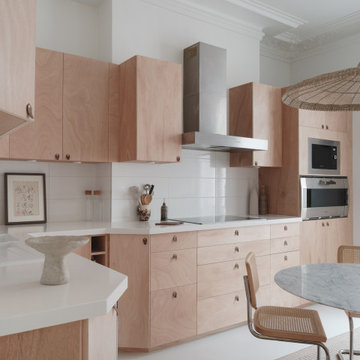
Une cuisine relookée en okoumé clair, béton ciré blanc, carrelage et plan de travail blancs, chaises Marcel Breuer, table Knoll, suspension chinée en osier
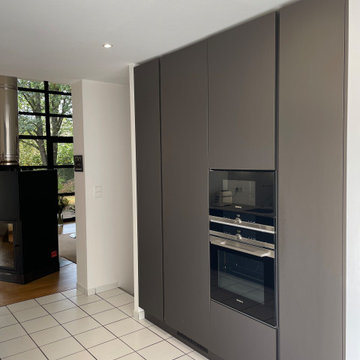
Cuisine laque bronze métallisé est blanche un dekton Enzo, cuisine sans poignée, cuisine moderne et tendances 2022, cuisine haut-de-gamme, cuisine ouverte sur séjour, rénovation complète de l’espace
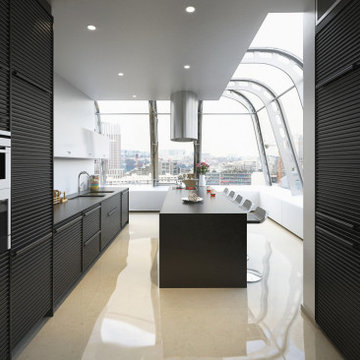
Spacious kitchen with city view.
マイアミにあるお手頃価格の中くらいなトラディショナルスタイルのおしゃれなキッチン (ダブルシンク、レイズドパネル扉のキャビネット、ステンレスキャビネット、オニキスカウンター、白いキッチンパネル、石スラブのキッチンパネル、黒い調理設備、大理石の床、白い床、黒いキッチンカウンター) の写真
マイアミにあるお手頃価格の中くらいなトラディショナルスタイルのおしゃれなキッチン (ダブルシンク、レイズドパネル扉のキャビネット、ステンレスキャビネット、オニキスカウンター、白いキッチンパネル、石スラブのキッチンパネル、黒い調理設備、大理石の床、白い床、黒いキッチンカウンター) の写真
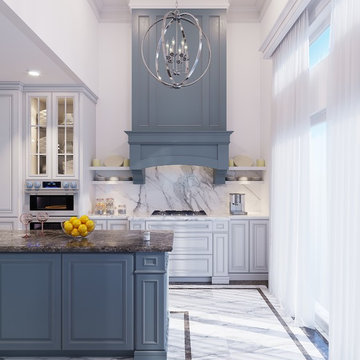
Kitchen with island and hood cover up to the ceiling with accent blue finishes.
ロサンゼルスにあるラグジュアリーな広いトラディショナルスタイルのおしゃれなキッチン (ドロップインシンク、レイズドパネル扉のキャビネット、青いキャビネット、珪岩カウンター、白いキッチンパネル、石スラブのキッチンパネル、シルバーの調理設備、大理石の床、白い床) の写真
ロサンゼルスにあるラグジュアリーな広いトラディショナルスタイルのおしゃれなキッチン (ドロップインシンク、レイズドパネル扉のキャビネット、青いキャビネット、珪岩カウンター、白いキッチンパネル、石スラブのキッチンパネル、シルバーの調理設備、大理石の床、白い床) の写真
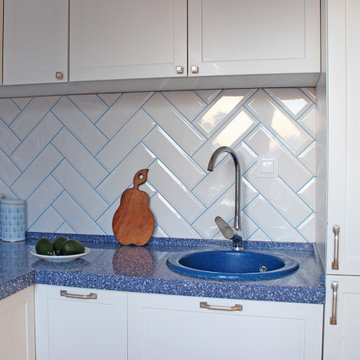
モスクワにあるお手頃価格の小さな北欧スタイルのおしゃれなキッチン (アンダーカウンターシンク、レイズドパネル扉のキャビネット、白いキャビネット、人工大理石カウンター、白いキッチンパネル、サブウェイタイルのキッチンパネル、白い調理設備、磁器タイルの床、アイランドなし、白い床、青いキッチンカウンター) の写真
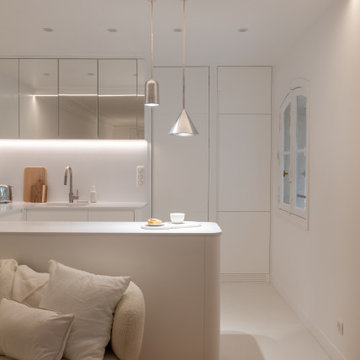
Idéalement situé en plein cœur du Marais sur la mythique place des Vosges, ce duplex sur cour comportait initialement deux contraintes spatiales : sa faible hauteur sous plafond (2,09m au plus bas) et sa configuration tout en longueur.
Le cahier des charges des propriétaires faisait quant à lui mention de plusieurs demandes à satisfaire : la création de trois chambres et trois salles d’eau indépendantes, un espace de réception avec cuisine ouverte, le tout dans une atmosphère la plus épurée possible. Pari tenu !
Le niveau rez-de-chaussée dessert le volume d’accueil avec une buanderie invisible, une chambre avec dressing & espace de travail, ainsi qu’une salle d’eau. Au premier étage, le palier permet l’accès aux sanitaires invités ainsi qu’une seconde chambre avec cabinet de toilette et rangements intégrés. Après quelques marches, le volume s’ouvre sur la salle à manger, dans laquelle prend place un bar intégrant deux caves à vins et une niche en Corian pour le service. Le salon ensuite, où les assises confortables invitent à la convivialité, s’ouvre sur une cuisine immaculée dont les caissons hauts se font oublier derrière des façades miroirs. Enfin, la suite parentale située à l’extrémité de l’appartement offre une chambre fonctionnelle et minimaliste, avec sanitaires et salle d’eau attenante, le tout entièrement réalisé en béton ciré.
L’ensemble des éléments de mobilier, luminaires, décoration, linge de maison & vaisselle ont été sélectionnés & installés par l’équipe d’Ameo Concept, pour un projet clé en main aux mille nuances de blancs.

ナッシュビルにあるラグジュアリーな巨大なトランジショナルスタイルのおしゃれなキッチン (アンダーカウンターシンク、インセット扉のキャビネット、白いキャビネット、珪岩カウンター、白いキッチンパネル、大理石のキッチンパネル、シルバーの調理設備、大理石の床、白い床、白いキッチンカウンター) の写真
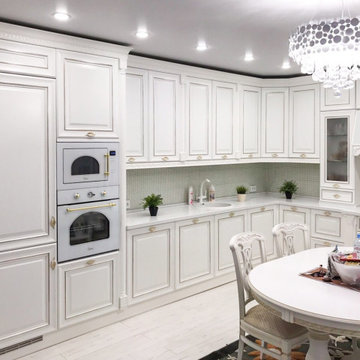
他の地域にある高級な広いトラディショナルスタイルのおしゃれなキッチン (ドロップインシンク、レイズドパネル扉のキャビネット、白いキャビネット、人工大理石カウンター、白いキッチンパネル、モザイクタイルのキッチンパネル、白い調理設備、ラミネートの床、アイランドなし、白い床、白いキッチンカウンター、格子天井) の写真
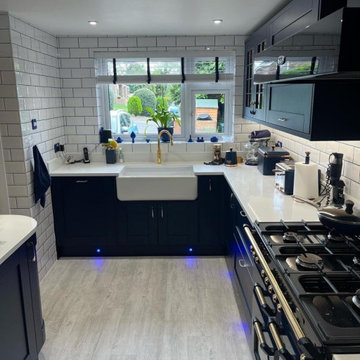
This unique kitchen transformation in Epsom Downs showcases a blend of personal style and functionality. This project was driven by a client’s wish to paint the kitchen cabinetry in a shade that perfectly matches their cherished Le Creuset collection. This specific requirement set the tone for the entire design, creating a kitchen space that is as visually stunning as it is functional.
The chosen range for this project was the classic Clarkewell, known for its clean lines and timeless appeal. The cabinetry was paint-matched to the striking blue of the client’s Le Creuset collection, creating an impressive and cohesive look.
The worktops in white Quartz provide a bright contrast to the blue cabinetry. The matching worktop upstand and splashback enhance the kitchen’s aesthetic and offer practical benefits in terms of durability and ease of maintenance. Complementing these features is the luxurious gold Quooker Tap, which adds a touch of glamour and convenience.
A key aspect of the design was the integration of smart storage solutions. This includes a Corner Optimiser and the Blum Space Tower storage system, which maximises space utilisation, ensuring that every inch of the kitchen is efficiently used. The Blum Servo Drive lifts add a modern, high-tech element to the cabinetry, allowing for seamless and effortless access.
Does this magnificent classic blue Kitchen project inspire you? Let us help you create a kitchen that perfectly captures your style and meets your needs. Get in touch to start your bespoke kitchen journey.
キッチン (白いキッチンパネル、インセット扉のキャビネット、レイズドパネル扉のキャビネット、オニキスカウンター、珪岩カウンター、人工大理石カウンター、ピンクの床、赤い床、白い床) の写真
1