キッチン (白いキッチンパネル、インセット扉のキャビネット、フラットパネル扉のキャビネット、ルーバー扉のキャビネット、コンクリートカウンター、タイルカウンター、木材カウンター、ラミネートの床、無垢フローリング、クッションフロア) の写真
絞り込み:
資材コスト
並び替え:今日の人気順
写真 1〜20 枚目(全 1,736 枚)

Farm house sink, Wooden cabinets and hardwood flooring. Mixing Contemporary design with rustic finishes, this galley kitchen gives off a modern feel while still maintaining a Western décor.

Pour ce projet le propriétaire m'a donné carte blanche pour la décoration. J
J'ai voulu faire de cet endroit un lieu où l'on se sent comme dans un cocon.
Je voulais que les occupants oublient qu'ils sont en ville, c'est pourquoi j'ai utilisé une peinture vert foncé pour les murs et matières naturelles.
J'ai choisi des produits de qualité, j'ai fait réalisé la table et les chaises par un fabricant français.
La cuisine a été réalisé par le menuisier avec qui je travaille.
Le papier peint est également de fabrication française.
Le mobilier a été acheté chez un commerçant local.
Le propriétaire est très content du résultat, il n'en revient pas du changement opéré.

大阪にある小さなインダストリアルスタイルのおしゃれなキッチン (グレーの床、フラットパネル扉のキャビネット、白いキャビネット、木材カウンター、白いキッチンパネル、シルバーの調理設備、無垢フローリング、茶色いキッチンカウンター) の写真
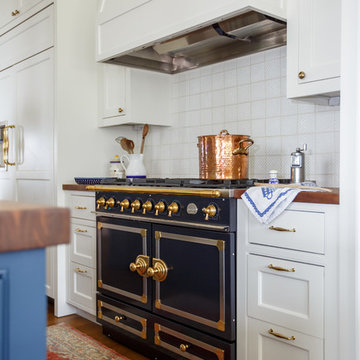
Jessie Preza
ジャクソンビルにあるラグジュアリーなトラディショナルスタイルのおしゃれなキッチン (インセット扉のキャビネット、白いキャビネット、木材カウンター、白いキッチンパネル、磁器タイルのキッチンパネル、カラー調理設備、無垢フローリング、茶色い床、茶色いキッチンカウンター) の写真
ジャクソンビルにあるラグジュアリーなトラディショナルスタイルのおしゃれなキッチン (インセット扉のキャビネット、白いキャビネット、木材カウンター、白いキッチンパネル、磁器タイルのキッチンパネル、カラー調理設備、無垢フローリング、茶色い床、茶色いキッチンカウンター) の写真
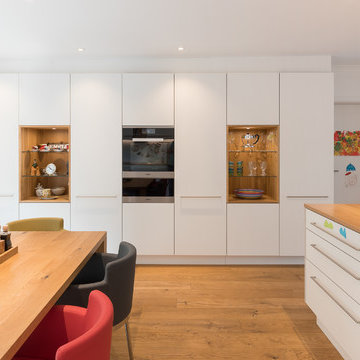
Deckenhohe Schränke sorgen für maximalen Stauraum. Die offenen, integrierten Regale mit Vollholzwänden fungieren als Vitrinen und sind echte Hingucker.
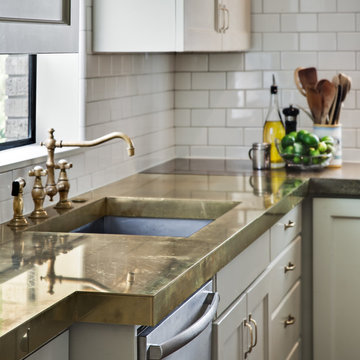
http://zacseewaldphotography.com/
ヒューストンにある中くらいなトラディショナルスタイルのおしゃれなキッチン (アンダーカウンターシンク、フラットパネル扉のキャビネット、グレーのキャビネット、コンクリートカウンター、白いキッチンパネル、セラミックタイルのキッチンパネル、シルバーの調理設備、無垢フローリング、アイランドなし、茶色い床) の写真
ヒューストンにある中くらいなトラディショナルスタイルのおしゃれなキッチン (アンダーカウンターシンク、フラットパネル扉のキャビネット、グレーのキャビネット、コンクリートカウンター、白いキッチンパネル、セラミックタイルのキッチンパネル、シルバーの調理設備、無垢フローリング、アイランドなし、茶色い床) の写真
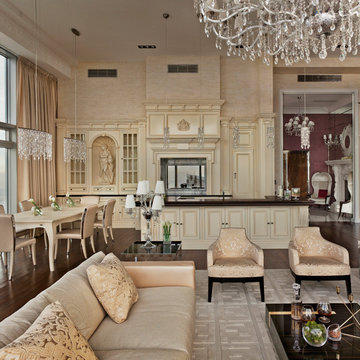
The hand-made Clive Christian kitchen with a 200 year old British Antique glaze is not only a functional workplace boasting the best in modern appliances, but also a perfect accompaniment to the ultimate luxury lifestyle.
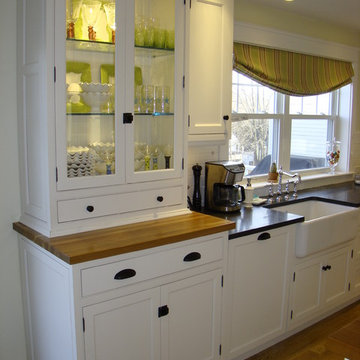
Photos by Robin Amorello, CKD CAPS
ポートランド(メイン)にあるお手頃価格の小さなコンテンポラリースタイルのおしゃれなキッチン (エプロンフロントシンク、インセット扉のキャビネット、白いキャビネット、木材カウンター、白いキッチンパネル、サブウェイタイルのキッチンパネル、シルバーの調理設備、無垢フローリング) の写真
ポートランド(メイン)にあるお手頃価格の小さなコンテンポラリースタイルのおしゃれなキッチン (エプロンフロントシンク、インセット扉のキャビネット、白いキャビネット、木材カウンター、白いキッチンパネル、サブウェイタイルのキッチンパネル、シルバーの調理設備、無垢フローリング) の写真

This farmhouse-chic kitchen is a combination of white and blue cabinets with wood countertops. These materials, paired with metal stools and lighting, clean backsplash tiles and a chalkboard wall give the kitchen an updated farmhouse feel.

他の地域にある中くらいなおしゃれなキッチン (フラットパネル扉のキャビネット、緑のキャビネット、木材カウンター、白いキッチンパネル、モザイクタイルのキッチンパネル、パネルと同色の調理設備、無垢フローリング、アイランドなし、茶色い床、茶色いキッチンカウンター) の写真

他の地域にある中くらいなトランジショナルスタイルのおしゃれなキッチン (エプロンフロントシンク、フラットパネル扉のキャビネット、白いキャビネット、木材カウンター、白いキッチンパネル、パネルと同色の調理設備、無垢フローリング、茶色い床、茶色いキッチンカウンター) の写真

B&W Contemporary kitchen photography project South Boston
Designer: Amy Lynn Interiors
Photography: Keitaro Yoshioka Photography
ボストンにあるコンテンポラリースタイルのおしゃれなキッチン (フラットパネル扉のキャビネット、グレーのキャビネット、木材カウンター、白いキッチンパネル、石スラブのキッチンパネル、パネルと同色の調理設備、無垢フローリング、茶色い床、白いキッチンカウンター) の写真
ボストンにあるコンテンポラリースタイルのおしゃれなキッチン (フラットパネル扉のキャビネット、グレーのキャビネット、木材カウンター、白いキッチンパネル、石スラブのキッチンパネル、パネルと同色の調理設備、無垢フローリング、茶色い床、白いキッチンカウンター) の写真

This Brookline remodel took a very compartmentalized floor plan with hallway, separate living room, dining room, kitchen, and 3-season porch, and transformed it into one open living space with cathedral ceilings and lots of light.
photos: Abby Woodman
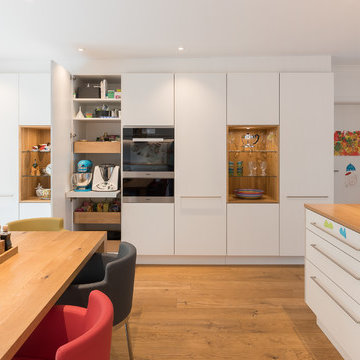
Mit durchdachter Inneneinrichtung lässt sich aus jedem Küchenschrank maximaler Stauraum herausholen. Dank Schubfächern behalten Sie den Überblick über alle Vorräte und Utensilien.
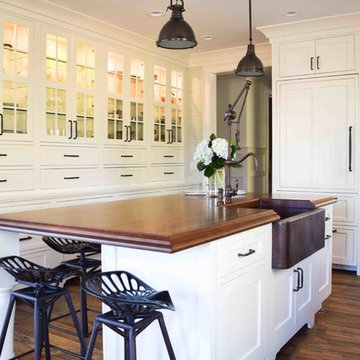
Countertop Wood: Cherry All Heartwood
Construction Style: Edge Grain
Countertop Thickness: 2 1/4"
Size: 50 3/16" x 94 13/16"
Countertop Edge Profile: Large Bead and Cove on the top horizontal edges, 1/8" Roundover on the bottom horizontal edges and vertical corners
Wood Countertop Finish: Durata® Waterproof Permanent Finish in Matte sheen
Wood Stain: T-Rex Stock Stain (#04333)
Designer: Kelly Bailey of Coastal Cabinet Works
Job: 15059
Complimentary Countertops: Ella by Cambria
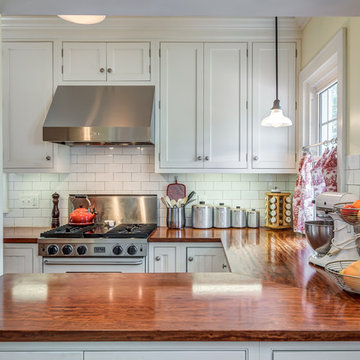
Built in the 1920's, this home's kitchen was small and in desperate need of a re-do (see before pics!!). Load bearing walls prevented us from opening up the space entirely, so a compromise was made to open up a pass thru to their back entry room. The result was more than the homeowner's could have dreamed of. The extra light, space and kitchen storage turned a once dingy kitchen in to the kitchen of their dreams.
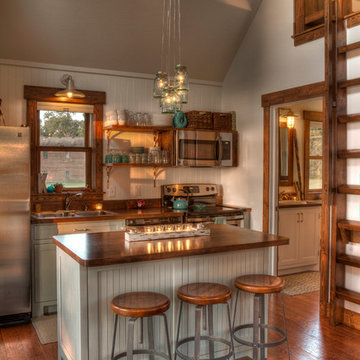
ミネアポリスにあるお手頃価格の中くらいなカントリー風のおしゃれなキッチン (ダブルシンク、インセット扉のキャビネット、グレーのキャビネット、木材カウンター、白いキッチンパネル、木材のキッチンパネル、シルバーの調理設備、無垢フローリング、茶色い床) の写真

メルボルンにあるお手頃価格の中くらいなモダンスタイルのおしゃれなキッチン (アンダーカウンターシンク、フラットパネル扉のキャビネット、ピンクのキャビネット、木材カウンター、白いキッチンパネル、モザイクタイルのキッチンパネル、シルバーの調理設備、ラミネートの床、黄色い床、黄色いキッチンカウンター) の写真

This Kitchen was the house's original Dining Room. The Pantry door lead to the original Butler's Pantry, but was shortened into a standard modern day Pantry. That space was given to the new bedroom replacing the original closed off Kitchen.

ベルリンにある中くらいなコンテンポラリースタイルのおしゃれなキッチン (一体型シンク、フラットパネル扉のキャビネット、白いキャビネット、木材カウンター、白いキッチンパネル、ガラス板のキッチンパネル、白い調理設備、無垢フローリング) の写真
キッチン (白いキッチンパネル、インセット扉のキャビネット、フラットパネル扉のキャビネット、ルーバー扉のキャビネット、コンクリートカウンター、タイルカウンター、木材カウンター、ラミネートの床、無垢フローリング、クッションフロア) の写真
1