キッチン (白いキッチンパネル、白いキャビネット、オレンジの床、アンダーカウンターシンク) の写真
絞り込み:
資材コスト
並び替え:今日の人気順
写真 1〜20 枚目(全 256 枚)
1/5
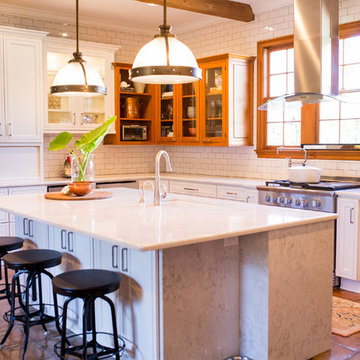
Kristina Britt Photography
ニューオリンズにある高級な広いインダストリアルスタイルのおしゃれなキッチン (クオーツストーンカウンター、白いキッチンパネル、サブウェイタイルのキッチンパネル、テラコッタタイルの床、アンダーカウンターシンク、落し込みパネル扉のキャビネット、白いキャビネット、シルバーの調理設備、オレンジの床、白いキッチンカウンター、表し梁) の写真
ニューオリンズにある高級な広いインダストリアルスタイルのおしゃれなキッチン (クオーツストーンカウンター、白いキッチンパネル、サブウェイタイルのキッチンパネル、テラコッタタイルの床、アンダーカウンターシンク、落し込みパネル扉のキャビネット、白いキャビネット、シルバーの調理設備、オレンジの床、白いキッチンカウンター、表し梁) の写真
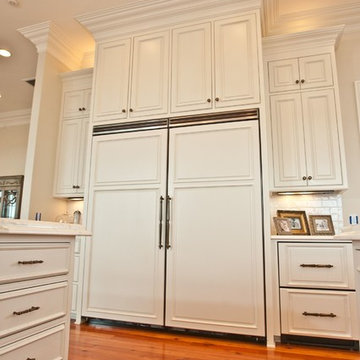
他の地域にある高級な広いおしゃれなキッチン (アンダーカウンターシンク、インセット扉のキャビネット、白いキャビネット、大理石カウンター、白いキッチンパネル、サブウェイタイルのキッチンパネル、シルバーの調理設備、無垢フローリング、オレンジの床、白いキッチンカウンター) の写真
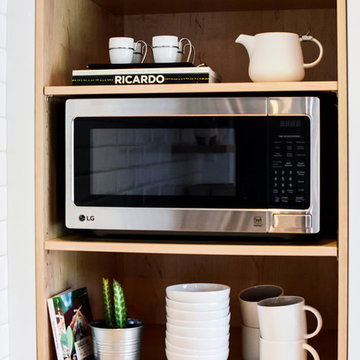
モントリオールにあるお手頃価格の小さな北欧スタイルのおしゃれなキッチン (アンダーカウンターシンク、フラットパネル扉のキャビネット、白いキャビネット、珪岩カウンター、白いキッチンパネル、セラミックタイルのキッチンパネル、シルバーの調理設備、無垢フローリング、オレンジの床) の写真
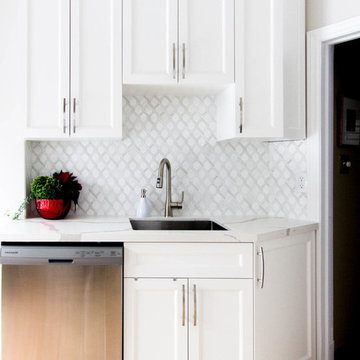
トロントにある高級な小さなトランジショナルスタイルのおしゃれなキッチン (アンダーカウンターシンク、シェーカースタイル扉のキャビネット、白いキャビネット、珪岩カウンター、白いキッチンパネル、モザイクタイルのキッチンパネル、シルバーの調理設備、テラコッタタイルの床、アイランドなし、オレンジの床、白いキッチンカウンター) の写真

パリにあるお手頃価格の中くらいなカントリー風のおしゃれなキッチン (アンダーカウンターシンク、フラットパネル扉のキャビネット、白いキャビネット、木材カウンター、白いキッチンパネル、メタルタイルのキッチンパネル、白い調理設備、テラコッタタイルの床、アイランドなし、オレンジの床、茶色いキッチンカウンター、表し梁) の写真
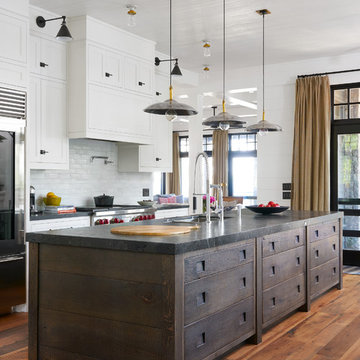
トロントにあるビーチスタイルのおしゃれなアイランドキッチン (アンダーカウンターシンク、シェーカースタイル扉のキャビネット、白いキャビネット、白いキッチンパネル、サブウェイタイルのキッチンパネル、シルバーの調理設備、無垢フローリング、オレンジの床) の写真
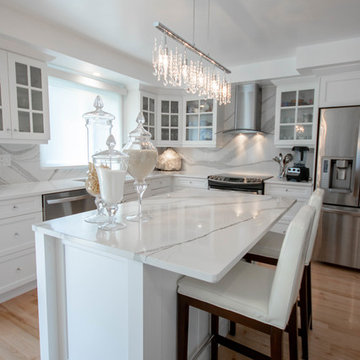
Design and Cabinetry by Home Options Made Easy in Barrie
Countertops by Cambria Quartz
Appliances by TA Appliances
他の地域にある高級な中くらいなトラディショナルスタイルのおしゃれなキッチン (アンダーカウンターシンク、シェーカースタイル扉のキャビネット、白いキャビネット、クオーツストーンカウンター、白いキッチンパネル、シルバーの調理設備、淡色無垢フローリング、オレンジの床、白いキッチンカウンター) の写真
他の地域にある高級な中くらいなトラディショナルスタイルのおしゃれなキッチン (アンダーカウンターシンク、シェーカースタイル扉のキャビネット、白いキャビネット、クオーツストーンカウンター、白いキッチンパネル、シルバーの調理設備、淡色無垢フローリング、オレンジの床、白いキッチンカウンター) の写真
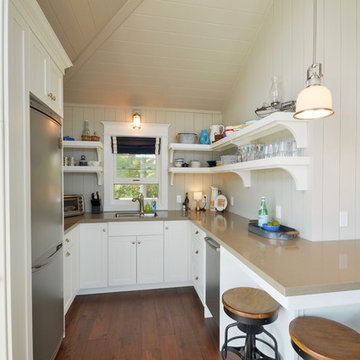
トロントにあるお手頃価格の小さなビーチスタイルのおしゃれなキッチン (アンダーカウンターシンク、オープンシェルフ、白いキャビネット、シルバーの調理設備、無垢フローリング、オレンジの床、人工大理石カウンター、白いキッチンパネル、木材のキッチンパネル、アイランドなし) の写真
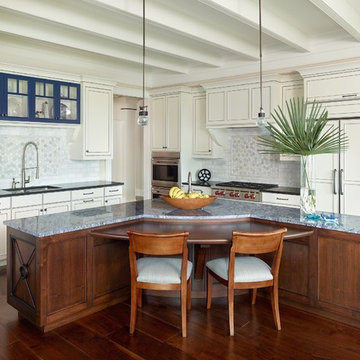
holgerobenausphotography.com
See more of the Relaxed River View home at margaretdonaldsoninteriors.com
チャールストンにある高級な中くらいなビーチスタイルのおしゃれなアイランドキッチン (アンダーカウンターシンク、白いキャビネット、御影石カウンター、白いキッチンパネル、セラミックタイルのキッチンパネル、落し込みパネル扉のキャビネット、パネルと同色の調理設備、無垢フローリング、オレンジの床) の写真
チャールストンにある高級な中くらいなビーチスタイルのおしゃれなアイランドキッチン (アンダーカウンターシンク、白いキャビネット、御影石カウンター、白いキッチンパネル、セラミックタイルのキッチンパネル、落し込みパネル扉のキャビネット、パネルと同色の調理設備、無垢フローリング、オレンジの床) の写真
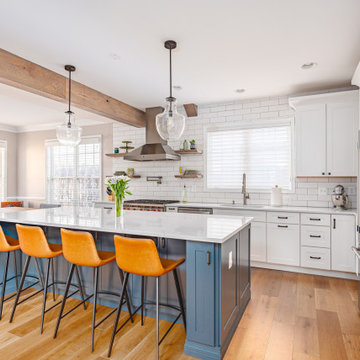
Our clients wanted a kitchen where they could host guests in for holidays. The kitchen was over 11 years old and we did a complete remodeling for the project.
We installed a new hardwood flooring, which added dynamism to the minimalism of the kitchen, making it a perfect modern space for hosting.
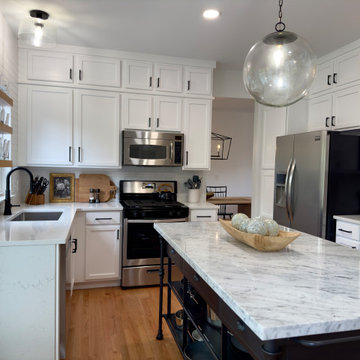
We updated this kitchen with an added row of upper cabinets, new quartz countertops and subway tile backsplash, new sink and faucet, new functional hardware and matte black pulls, floating oak shelves, and a metal base island with marble top. From "nothing special" to quite spectacular, and on a budget at that!
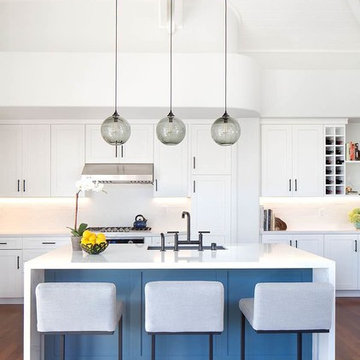
Chad Mellon
In the newly renovated kitchen, a trio of Niche Solitaire pendants in Gray glass adorns the island. This signature silhouette hangs from a Linear-3 Modern Chandelier in a Matte Black metal finish. Our classic Gray glass complements the cool tones featured throughout the interior. The Linear-3 Modern Chandelier allows you to easily combine any three light fixtures with a single electrical junction box. The color, shape and drop length are up to you, making each kitchen island lighting installation unique. You can view our entire Multi-Pendant Canopy collection to see what suits your space best.
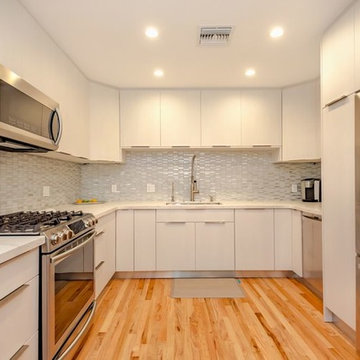
Kitchen project in San Ramon, flat panel white cabinets, glass tile backsplash, quartz counter top, custom small island, engineered floors. timeless look..
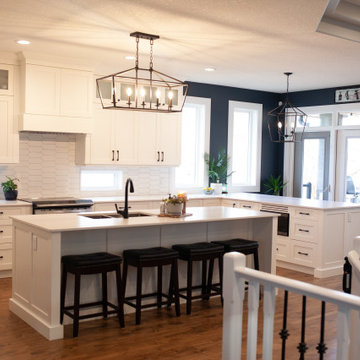
Cloud White kitchen with large Island and peninsula. 9'' ceilings and Navy walls for contrast.
エドモントンにある高級な広いトランジショナルスタイルのおしゃれなキッチン (アンダーカウンターシンク、シェーカースタイル扉のキャビネット、白いキャビネット、クオーツストーンカウンター、白いキッチンパネル、セラミックタイルのキッチンパネル、シルバーの調理設備、無垢フローリング、オレンジの床、白いキッチンカウンター、格子天井) の写真
エドモントンにある高級な広いトランジショナルスタイルのおしゃれなキッチン (アンダーカウンターシンク、シェーカースタイル扉のキャビネット、白いキャビネット、クオーツストーンカウンター、白いキッチンパネル、セラミックタイルのキッチンパネル、シルバーの調理設備、無垢フローリング、オレンジの床、白いキッチンカウンター、格子天井) の写真
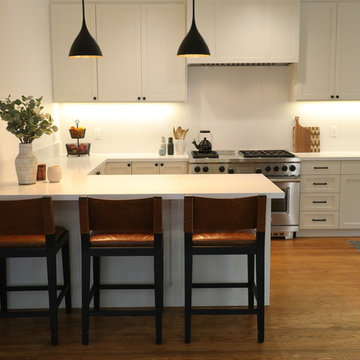
We created an L shaped kitchen out of two rooms and removed a wall to the family room for more open space.
サンフランシスコにある高級な中くらいなモダンスタイルのおしゃれなキッチン (アンダーカウンターシンク、シェーカースタイル扉のキャビネット、白いキャビネット、クオーツストーンカウンター、白いキッチンパネル、シルバーの調理設備、無垢フローリング、オレンジの床、白いキッチンカウンター) の写真
サンフランシスコにある高級な中くらいなモダンスタイルのおしゃれなキッチン (アンダーカウンターシンク、シェーカースタイル扉のキャビネット、白いキャビネット、クオーツストーンカウンター、白いキッチンパネル、シルバーの調理設備、無垢フローリング、オレンジの床、白いキッチンカウンター) の写真

White cabinetry is always classic and this beautiful remodel completed in Durham is no exception. The hardwood floors run throughout the downstairs, tying the formal dining room, breakfast room, and living room all together. The soft cream walls offset the Blue Pearl granite countertops and white cabinets, making the space both inviting and elegant. Double islands allow guests to enjoy a nice glass of wine and a seat right in the kitchen while allowing the homeowners their own prep-island at the same time. The homeowners requested a kitchen built for entertaining for family and friends and this kitchen does not disappoint.
copyright 2011 marilyn peryer photography
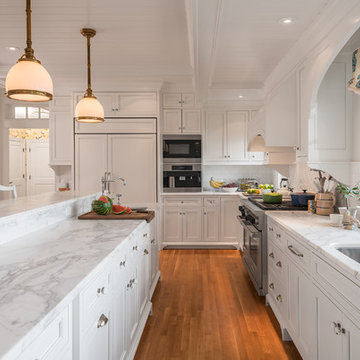
Francois Gagne
ポートランド(メイン)にある広いビーチスタイルのおしゃれなキッチン (アンダーカウンターシンク、白いキャビネット、大理石カウンター、落し込みパネル扉のキャビネット、白いキッチンパネル、サブウェイタイルのキッチンパネル、パネルと同色の調理設備、無垢フローリング、オレンジの床) の写真
ポートランド(メイン)にある広いビーチスタイルのおしゃれなキッチン (アンダーカウンターシンク、白いキャビネット、大理石カウンター、落し込みパネル扉のキャビネット、白いキッチンパネル、サブウェイタイルのキッチンパネル、パネルと同色の調理設備、無垢フローリング、オレンジの床) の写真
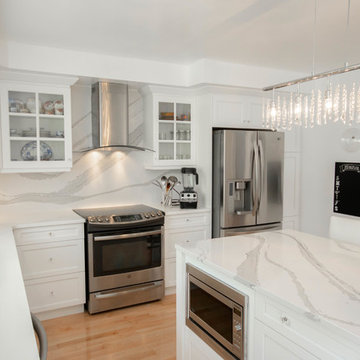
Design and Cabinetry by Home Options Made Easy in Barrie
Countertops by Cambria Quartz
Appliances by TA Appliances
他の地域にある高級な中くらいなトラディショナルスタイルのおしゃれなキッチン (アンダーカウンターシンク、シェーカースタイル扉のキャビネット、白いキャビネット、クオーツストーンカウンター、白いキッチンパネル、シルバーの調理設備、淡色無垢フローリング、オレンジの床、白いキッチンカウンター) の写真
他の地域にある高級な中くらいなトラディショナルスタイルのおしゃれなキッチン (アンダーカウンターシンク、シェーカースタイル扉のキャビネット、白いキャビネット、クオーツストーンカウンター、白いキッチンパネル、シルバーの調理設備、淡色無垢フローリング、オレンジの床、白いキッチンカウンター) の写真
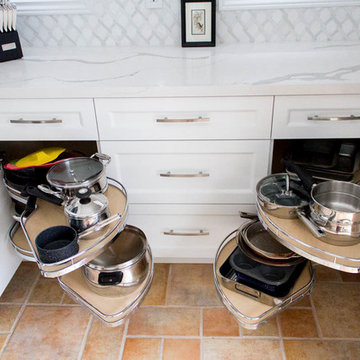
トロントにある高級な小さなトランジショナルスタイルのおしゃれなキッチン (アンダーカウンターシンク、シェーカースタイル扉のキャビネット、白いキャビネット、珪岩カウンター、白いキッチンパネル、モザイクタイルのキッチンパネル、シルバーの調理設備、テラコッタタイルの床、アイランドなし、オレンジの床、白いキッチンカウンター) の写真

The homeowner felt closed-in with a small entry to the kitchen which blocked off all visual and audio connections to the rest of the first floor. The small and unimportant entry to the kitchen created a bottleneck of circulation between rooms. Our goal was to create an open connection between 1st floor rooms, make the kitchen a focal point and improve general circulation.
We removed the major wall between the kitchen & dining room to open up the site lines and expose the full extent of the first floor. We created a new cased opening that framed the kitchen and made the rear Palladian style windows a focal point. White cabinetry was used to keep the kitchen bright and a sharp contrast against the wood floors and exposed brick. We painted the exposed wood beams white to highlight the hand-hewn character.
The open kitchen has created a social connection throughout the entire first floor. The communal effect brings this family of four closer together for all occasions. The island table has become the hearth where the family begins and ends there day. It's the perfect room for breaking bread in the most casual and communal way.
キッチン (白いキッチンパネル、白いキャビネット、オレンジの床、アンダーカウンターシンク) の写真
1