キッチン (白いキッチンパネル、白いキャビネット、フラットパネル扉のキャビネット、白い床) の写真
絞り込み:
資材コスト
並び替え:今日の人気順
写真 161〜180 枚目(全 1,998 枚)
1/5
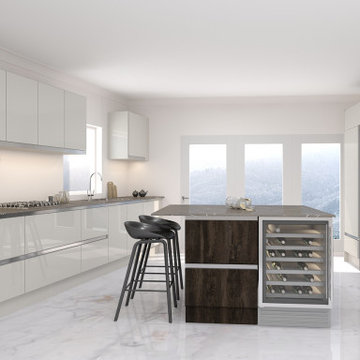
I-shaped Handleless Kitchen cashmere white finish
ロンドンにあるラグジュアリーな小さなモダンスタイルのおしゃれなキッチン (シングルシンク、フラットパネル扉のキャビネット、白いキャビネット、珪岩カウンター、白いキッチンパネル、木材のキッチンパネル、大理石の床、白い床、茶色いキッチンカウンター、板張り天井) の写真
ロンドンにあるラグジュアリーな小さなモダンスタイルのおしゃれなキッチン (シングルシンク、フラットパネル扉のキャビネット、白いキャビネット、珪岩カウンター、白いキッチンパネル、木材のキッチンパネル、大理石の床、白い床、茶色いキッチンカウンター、板張り天井) の写真

An original Sandy Cohen design mid-century house in Laurelhurst neighborhood in Seattle. The house was originally built for illustrator Irwin Caplan, known for the "Famous Last Words" comic strip in the Saturday Evening Post. The residence was recently bought from Caplan’s estate by new owners, who found that it ultimately needed both cosmetic and functional upgrades. A renovation led by SHED lightly reorganized the interior so that the home’s midcentury character can shine.
LEICHT Seattle cabinet in frosty white c-channel in alum color. Wrap in custom VG Fir panel.
DWELL Magazine article
Design by SHED Architecture & Design
Photography by: Rafael Soldi
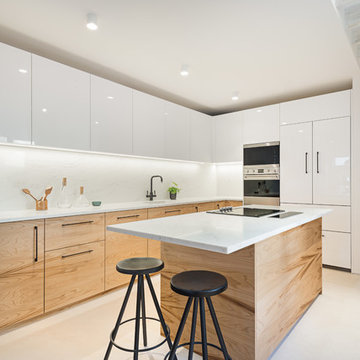
Domus Nova London
ロンドンにあるコンテンポラリースタイルのおしゃれなキッチン (シングルシンク、フラットパネル扉のキャビネット、白いキャビネット、白いキッチンパネル、シルバーの調理設備、白い床、白いキッチンカウンター) の写真
ロンドンにあるコンテンポラリースタイルのおしゃれなキッチン (シングルシンク、フラットパネル扉のキャビネット、白いキャビネット、白いキッチンパネル、シルバーの調理設備、白い床、白いキッチンカウンター) の写真
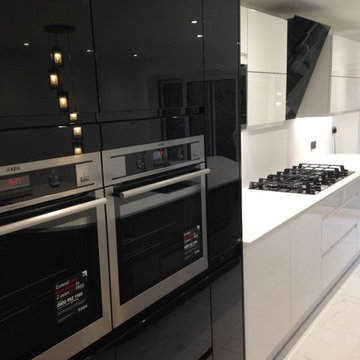
The Brief
By building an extension to increase the size of the kitchen, gave our Clients scope to create an open plan kitchen and informal dining space. The mixture of high Gloss White & Black Remo cabinets gives an impressive streamline look with the contrast of the Black splashback and sleek appliances. The white quartz worktop with a Quooker Fusion Boiling tap, Blanco under-mounted sink and pop out electrical socket offers style with practicality.
Designer Tips
The focus of the kitchen is the large island in the centre which provides spacious worktop space and a table area for informal dining and socialising. The black and white Remo cabinets offer clean lines of white with sleek black cabinets and glass splashbacks. There is plenty of hidden storage solutions including two Le Mans corner systems, a pull-out larder and large deep pan drawers.
It was important that the room flowed and had storage for all our crockery, pans and small kitchen appliances, says Carolyn. One way this was achieved was through the use of colour and by using a consistent shade along all the splash back on the walls and contrasting this with the reflective white gloss on the cabinets and porcelain floor tiles.
During installation Ream’s in-house kitchen fitters turned the couples design into a reality. “The Ream fitters were exceptional, really knowledgeable and tidy. We are overjoyed with our new kitchen” it is beyond words and we thank everyone at Ream for creating our stunning new kitchen” explains Carolyn. “After years of waiting, the kitchen has now really become the heart of our home” says Keith.
Are you looking for a new kitchen design? Do you need kitchen ideas and advice? Speak with one of our designers or pop in for a cuppa and a consultation with our showroom designers. 01634 799 909.
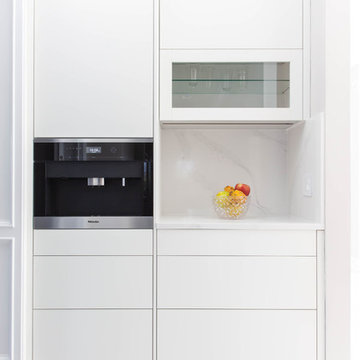
Good morning!
Great addition to this kitchen, a small and practical coffee station, equipped with a Miele built-in coffee maker.
ニューヨークにある高級な広いモダンスタイルのおしゃれなキッチン (アンダーカウンターシンク、フラットパネル扉のキャビネット、白いキャビネット、クオーツストーンカウンター、白いキッチンパネル、石スラブのキッチンパネル、黒い調理設備、磁器タイルの床、白い床、白いキッチンカウンター) の写真
ニューヨークにある高級な広いモダンスタイルのおしゃれなキッチン (アンダーカウンターシンク、フラットパネル扉のキャビネット、白いキャビネット、クオーツストーンカウンター、白いキッチンパネル、石スラブのキッチンパネル、黒い調理設備、磁器タイルの床、白い床、白いキッチンカウンター) の写真
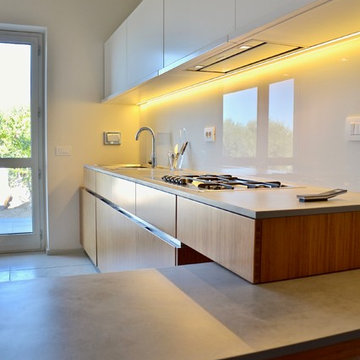
ローマにある高級な広いコンテンポラリースタイルのおしゃれなキッチン (ドロップインシンク、フラットパネル扉のキャビネット、白いキャビネット、コンクリートカウンター、白いキッチンパネル、ガラス板のキッチンパネル、シルバーの調理設備、コンクリートの床、白い床) の写真
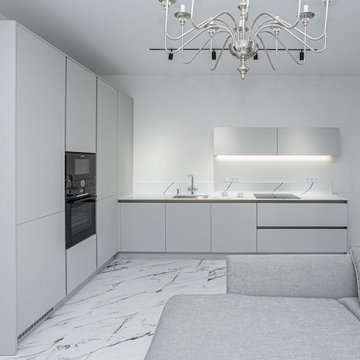
Кухня Люмина 16 - отличный пример того, как мебельный гарнитур вписывается в интерьер. Потолочный светильник спот пересекается с черными горизонтальными ручками GOLA, а столешница пересекается с напольным покрытием. Кухня выполнена в лаконичной цветовой гамме - в серых тонах.
Детали проекта:
Столешница, переходящая в фартук в 1/3 стены с сохранением рисунка
Волшебный угол Kessebohmer (фото 5)
Умное хранение в каждом ящике от HETTICH
Встроенная техника с эргономичным расположением: холодильник, посудомойка, плита и микроволновая печь
LED - подсветка рабочей зоны
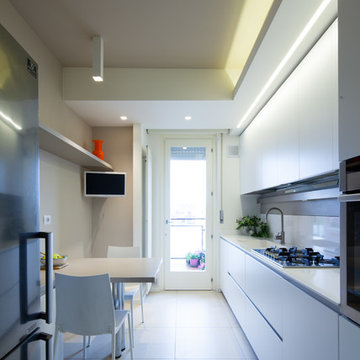
Giovanni Smali
ヴェネツィアにある小さなモダンスタイルのおしゃれなキッチン (ドロップインシンク、フラットパネル扉のキャビネット、白いキャビネット、白いキッチンパネル、シルバーの調理設備、白い床) の写真
ヴェネツィアにある小さなモダンスタイルのおしゃれなキッチン (ドロップインシンク、フラットパネル扉のキャビネット、白いキャビネット、白いキッチンパネル、シルバーの調理設備、白い床) の写真
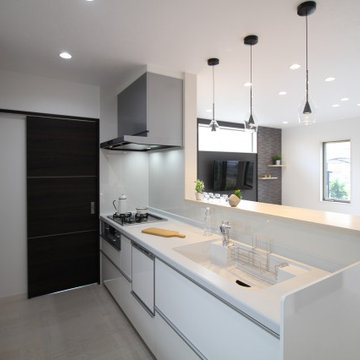
他の地域にある低価格の中くらいなモダンスタイルのおしゃれなキッチン (一体型シンク、フラットパネル扉のキャビネット、白いキャビネット、人工大理石カウンター、白いキッチンパネル、木材のキッチンパネル、白い調理設備、合板フローリング、白い床、白いキッチンカウンター、クロスの天井) の写真
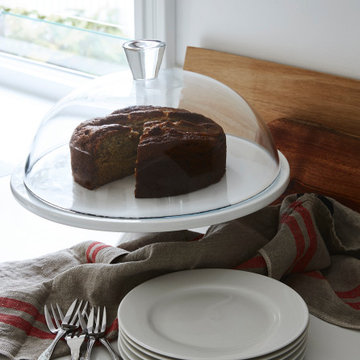
シドニーにある高級な広いミッドセンチュリースタイルのおしゃれなキッチン (フラットパネル扉のキャビネット、白いキャビネット、御影石カウンター、白いキッチンパネル、セメントタイルの床、白い床、黒いキッチンカウンター) の写真
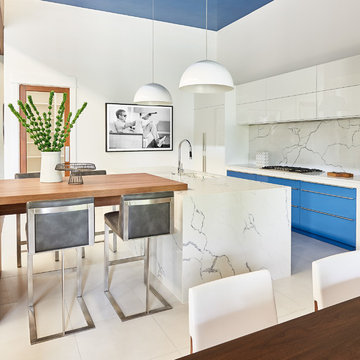
シャーロットにある広いコンテンポラリースタイルのおしゃれなキッチン (アンダーカウンターシンク、フラットパネル扉のキャビネット、白いキャビネット、大理石カウンター、白いキッチンパネル、大理石のキッチンパネル、パネルと同色の調理設備、大理石の床、白い床、白いキッチンカウンター) の写真
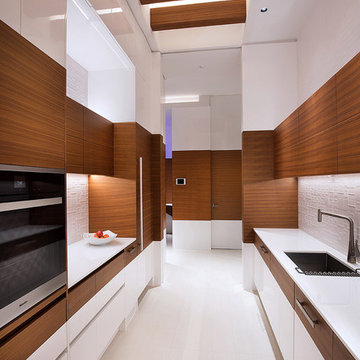
This home was designed with a clean, modern aesthetic that imposes a commanding view of its expansive riverside lot. The wide-span, open wing design provides a feeling of open movement and flow throughout the home. Interior design elements are tightly edited to their most elemental form. Simple yet daring lines simultaneously convey a sense of energy and tranquility. Super-matte, zero sheen finishes are punctuated by brightly polished stainless steel and are further contrasted by thoughtful use of natural textures and materials. The judges said “this home would be like living in a sculpture. It’s sleek and luxurious at the same time.”
The award for Best In Show goes to
RG Designs Inc. and K2 Design Group
Designers: Richard Guzman with Jenny Provost
From: Bonita Springs, Florida
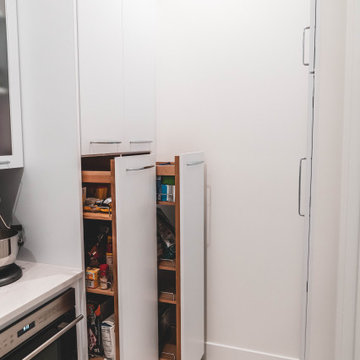
Right of the kitchen is the butler's pantry. Designed for storage & clean-up, this room offers lots of additional high-functioning space.
他の地域にある高級な小さなモダンスタイルのおしゃれなキッチン (アンダーカウンターシンク、フラットパネル扉のキャビネット、白いキャビネット、クオーツストーンカウンター、白いキッチンパネル、シルバーの調理設備、セラミックタイルの床、白い床、白いキッチンカウンター) の写真
他の地域にある高級な小さなモダンスタイルのおしゃれなキッチン (アンダーカウンターシンク、フラットパネル扉のキャビネット、白いキャビネット、クオーツストーンカウンター、白いキッチンパネル、シルバーの調理設備、セラミックタイルの床、白い床、白いキッチンカウンター) の写真
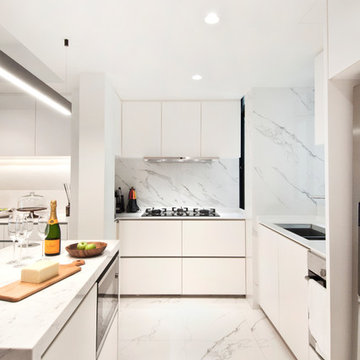
シンガポールにあるコンテンポラリースタイルのおしゃれなキッチン (アンダーカウンターシンク、フラットパネル扉のキャビネット、白いキャビネット、大理石カウンター、白いキッチンパネル、大理石のキッチンパネル、黒い調理設備、大理石の床、白い床) の写真
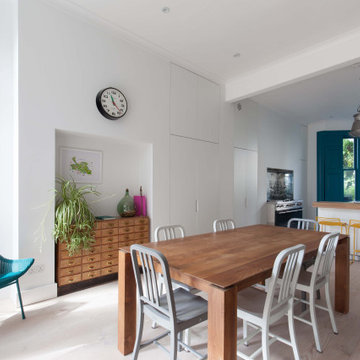
ロンドンにあるラグジュアリーな広いモダンスタイルのおしゃれなキッチン (一体型シンク、フラットパネル扉のキャビネット、白いキャビネット、ステンレスカウンター、白いキッチンパネル、ミラータイルのキッチンパネル、シルバーの調理設備、淡色無垢フローリング、白い床、グレーのキッチンカウンター、折り上げ天井) の写真
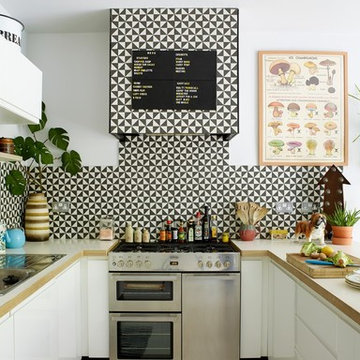
Rachael Smith
ロンドンにあるお手頃価格の中くらいなエクレクティックスタイルのおしゃれなキッチン (ダブルシンク、フラットパネル扉のキャビネット、白いキャビネット、木材カウンター、白いキッチンパネル、セメントタイルのキッチンパネル、シルバーの調理設備、塗装フローリング、白い床、白いキッチンカウンター) の写真
ロンドンにあるお手頃価格の中くらいなエクレクティックスタイルのおしゃれなキッチン (ダブルシンク、フラットパネル扉のキャビネット、白いキャビネット、木材カウンター、白いキッチンパネル、セメントタイルのキッチンパネル、シルバーの調理設備、塗装フローリング、白い床、白いキッチンカウンター) の写真
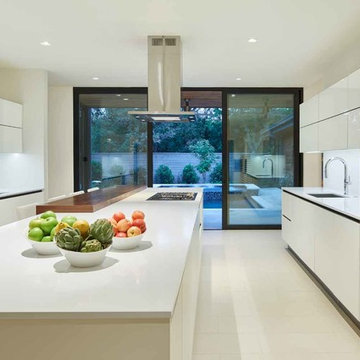
Benjamin Benschneider
ダラスにあるモダンスタイルのおしゃれなキッチン (アンダーカウンターシンク、フラットパネル扉のキャビネット、白いキャビネット、白いキッチンパネル、セラミックタイルのキッチンパネル、シルバーの調理設備、ライムストーンの床、白い床) の写真
ダラスにあるモダンスタイルのおしゃれなキッチン (アンダーカウンターシンク、フラットパネル扉のキャビネット、白いキャビネット、白いキッチンパネル、セラミックタイルのキッチンパネル、シルバーの調理設備、ライムストーンの床、白い床) の写真
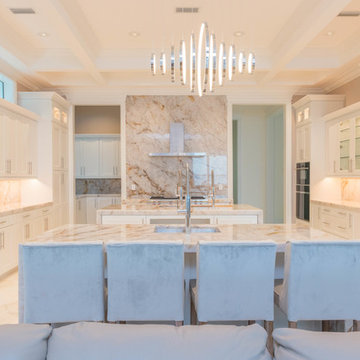
The epitome of style and sophistication stands before you.
This kitchen would be a dream for the majority of us and we are incredibly proud of this design to say the least.
The grand space features a white flat panel door style with quartzite countertops, and mitered waterfall edges on the island. A large stone wall behind the cook top, provides a breathtaking focal point, adding to opulence of the room.
You will also see one of the islands contains The Galley sink workstation. This workstation provides an incredible prep area that will ramp up your chef skills, making you more efficient and more stylish to boot.
Finally, we have incorporated a refrigerator and wall oven that is integrated into the cabinetry creating a flush finish that is easy to clean and even more beautiful to look at.
Again, we are so proud to share this kitchen with our fans, and we hope you enjoy it as much we do! Be on the lookout for the development of this project in the months to come!
Cabinetry - R.D. Henry & Company | Door Style: Cambria | Color: Custom Selection Extra White
Hardware - Top Knobs | M431/M430
Lighting - Task Lighting Corporation
Appliances - Monark Premium Appliance Co
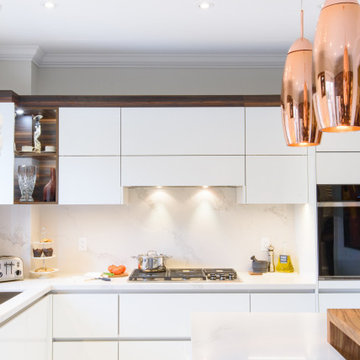
This high-gloss lacquered Störmer, German kitchen, was designed using a horizontal handle-less aluminum gola profile for door and drawer openings. The main finished used in this kitchen is a white high gloss lacquer with matching laser edges, paired with a thermo-pine structured HPL laminate.
Units consisted of: Blum Legrabox deep pan drawers, pan drawers with inner drawers, corner lemans, bi-fold wall units, open shelves, tall unit with inner pan drawers, tall glass unit with glass shelves, custom coffee niche with pull-out shelf and built-in drawer, built-in oven tall unit and built-in LED lighting throughout.
Island features deep pan drawers and an open niche for microwave and small accessories storage. In addition, a unique a L-shape built-in table designed using live-edge solid walnut. The handle-less aluminum gola continues to wrap around the island to create continuous lines. Plinth LED lighting surrounds entire island.
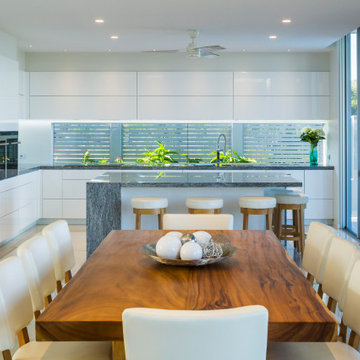
Sited at the Peak of Whitfield Mountain, with expansive views, this 4 bedroom + 3 bathroom house is an intelligent reinterpretation of city fringe hill slope living. It is an appropriate response to its exposed site, tropical climate, and the framed view. The house is anchored to the site with mass footings in order to extend over the peaks edge, heightening the connection between the inside and out. On entering the house, the breezeway frames the view, expressing the conceptual ideology of the houses provocative, elegant but practical outcome.
キッチン (白いキッチンパネル、白いキャビネット、フラットパネル扉のキャビネット、白い床) の写真
9