ブラウンのキッチン (白いキッチンパネル、ステンレスキャビネット、一体型シンク) の写真
絞り込み:
資材コスト
並び替え:今日の人気順
写真 1〜20 枚目(全 32 枚)
1/5

Eric Straudmeier
ロサンゼルスにあるインダストリアルスタイルのおしゃれなキッチン (ステンレスカウンター、一体型シンク、オープンシェルフ、白いキッチンパネル、石タイルのキッチンパネル、ステンレスキャビネット、シルバーの調理設備) の写真
ロサンゼルスにあるインダストリアルスタイルのおしゃれなキッチン (ステンレスカウンター、一体型シンク、オープンシェルフ、白いキッチンパネル、石タイルのキッチンパネル、ステンレスキャビネット、シルバーの調理設備) の写真

Photo:KAI HIRATA
東京23区にあるインダストリアルスタイルのおしゃれなII型キッチン (一体型シンク、フラットパネル扉のキャビネット、ステンレスキャビネット、ステンレスカウンター、白いキッチンパネル、シルバーの調理設備、アイランドなし、ボーダータイルのキッチンパネル、スレートの床、黒い床) の写真
東京23区にあるインダストリアルスタイルのおしゃれなII型キッチン (一体型シンク、フラットパネル扉のキャビネット、ステンレスキャビネット、ステンレスカウンター、白いキッチンパネル、シルバーの調理設備、アイランドなし、ボーダータイルのキッチンパネル、スレートの床、黒い床) の写真

他の地域にあるインダストリアルスタイルのおしゃれなキッチン (一体型シンク、フラットパネル扉のキャビネット、ステンレスキャビネット、白いキッチンパネル、サブウェイタイルのキッチンパネル、アイランドなし、ステンレスカウンター、無垢フローリング) の写真
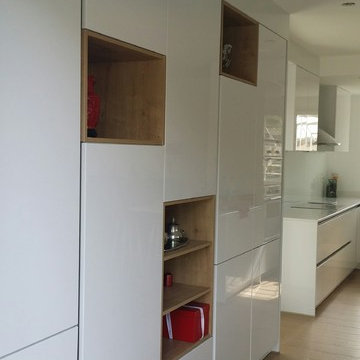
cuisine intérieur design à Toulouse, cuisine équipée sans poignée blanche, le plan de travail en silestone blanc, laque brillante blanche, crédence en verre blanche, accompagnée des rangements donnant sur living cuisine épurée, tendance, moderne
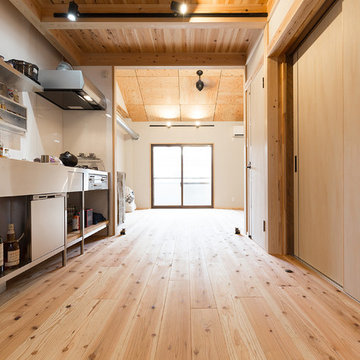
他の地域にあるアジアンスタイルのおしゃれなキッチン (一体型シンク、オープンシェルフ、ステンレスキャビネット、ステンレスカウンター、白いキッチンパネル、無垢フローリング、アイランドなし、黒い調理設備) の写真
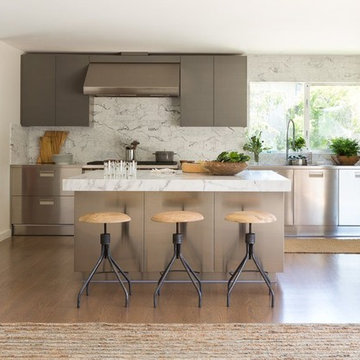
Stainless Steel cabinetry with Italia handle. Arclinea stainless steel countertop with welded sink. Wall units with Clay Oak finish.
Photography: David Duncan Livingston
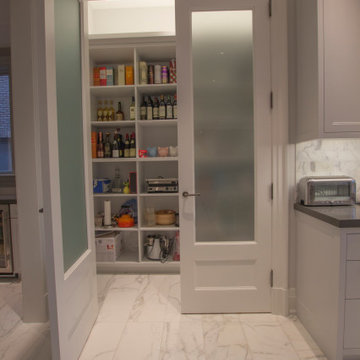
トロントにあるラグジュアリーな広いトランジショナルスタイルのおしゃれなキッチン (一体型シンク、フラットパネル扉のキャビネット、ステンレスキャビネット、クオーツストーンカウンター、白いキッチンパネル、大理石のキッチンパネル、シルバーの調理設備、大理石の床、グレーの床、グレーのキッチンカウンター、格子天井) の写真
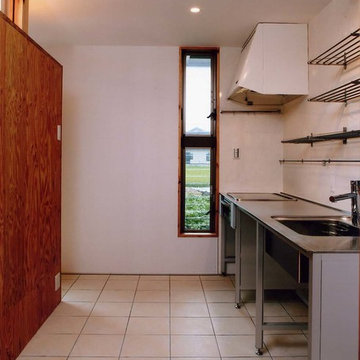
シンプルに業務用シンク
他の地域にある小さなモダンスタイルのおしゃれなキッチン (一体型シンク、オープンシェルフ、ステンレスキャビネット、ステンレスカウンター、白いキッチンパネル、ガラス板のキッチンパネル、磁器タイルの床、アイランドなし、ベージュの床、白い調理設備) の写真
他の地域にある小さなモダンスタイルのおしゃれなキッチン (一体型シンク、オープンシェルフ、ステンレスキャビネット、ステンレスカウンター、白いキッチンパネル、ガラス板のキッチンパネル、磁器タイルの床、アイランドなし、ベージュの床、白い調理設備) の写真
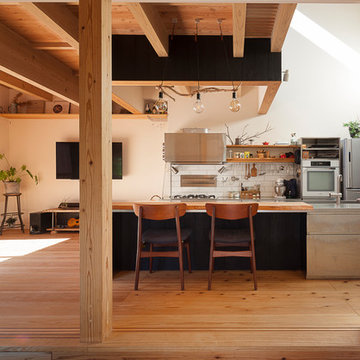
Photo by Hiroshi Ueda
東京23区にあるモダンスタイルのおしゃれなキッチン (一体型シンク、オープンシェルフ、ステンレスキャビネット、ステンレスカウンター、白いキッチンパネル、磁器タイルのキッチンパネル、シルバーの調理設備、濃色無垢フローリング、黒い床) の写真
東京23区にあるモダンスタイルのおしゃれなキッチン (一体型シンク、オープンシェルフ、ステンレスキャビネット、ステンレスカウンター、白いキッチンパネル、磁器タイルのキッチンパネル、シルバーの調理設備、濃色無垢フローリング、黒い床) の写真
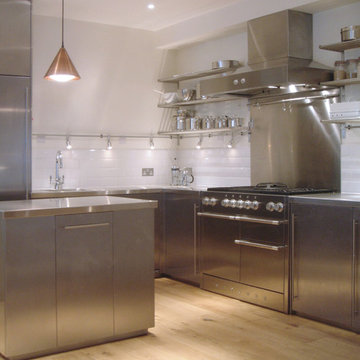
Architect designed stainless steel bespoke kitchen units and furniture.
ロンドンにあるお手頃価格の中くらいなコンテンポラリースタイルのおしゃれなキッチン (一体型シンク、フラットパネル扉のキャビネット、ステンレスキャビネット、ステンレスカウンター、白いキッチンパネル、セメントタイルのキッチンパネル、シルバーの調理設備、淡色無垢フローリング、ベージュの床) の写真
ロンドンにあるお手頃価格の中くらいなコンテンポラリースタイルのおしゃれなキッチン (一体型シンク、フラットパネル扉のキャビネット、ステンレスキャビネット、ステンレスカウンター、白いキッチンパネル、セメントタイルのキッチンパネル、シルバーの調理設備、淡色無垢フローリング、ベージュの床) の写真
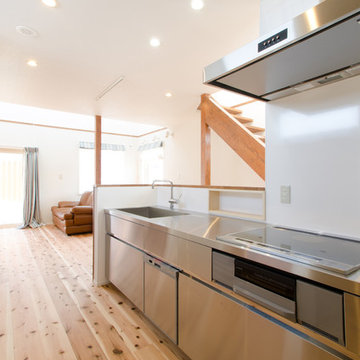
RENOVES
札幌にある中くらいなラスティックスタイルのおしゃれなキッチン (一体型シンク、フラットパネル扉のキャビネット、ステンレスキャビネット、ステンレスカウンター、白いキッチンパネル、シルバーの調理設備、無垢フローリング、アイランドなし) の写真
札幌にある中くらいなラスティックスタイルのおしゃれなキッチン (一体型シンク、フラットパネル扉のキャビネット、ステンレスキャビネット、ステンレスカウンター、白いキッチンパネル、シルバーの調理設備、無垢フローリング、アイランドなし) の写真
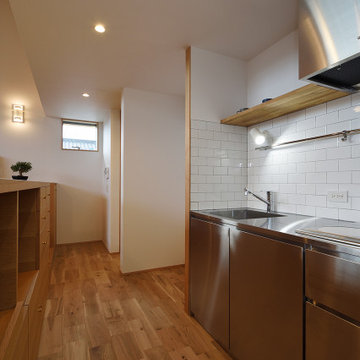
全面ステンレスの美しいキッチン。経営する飲食店に隣接しているため自宅で調理をすることは少ないことからコンパクトキッチンを採用しました。キッチン背面の食器棚は天板が広く、作業台としても利用できる他、ダイニング側からはテーブルとなります。
他の地域にある高級な広い北欧スタイルのおしゃれなキッチン (一体型シンク、フラットパネル扉のキャビネット、ステンレスキャビネット、ステンレスカウンター、白いキッチンパネル、セラミックタイルのキッチンパネル、シルバーの調理設備、無垢フローリング、アイランドなし、茶色い床、クロスの天井) の写真
他の地域にある高級な広い北欧スタイルのおしゃれなキッチン (一体型シンク、フラットパネル扉のキャビネット、ステンレスキャビネット、ステンレスカウンター、白いキッチンパネル、セラミックタイルのキッチンパネル、シルバーの調理設備、無垢フローリング、アイランドなし、茶色い床、クロスの天井) の写真
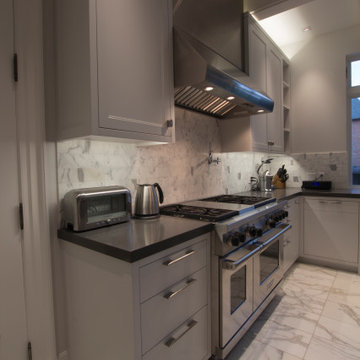
トロントにあるラグジュアリーな広いトランジショナルスタイルのおしゃれなキッチン (一体型シンク、フラットパネル扉のキャビネット、ステンレスキャビネット、クオーツストーンカウンター、白いキッチンパネル、大理石のキッチンパネル、シルバーの調理設備、大理石の床、グレーの床、グレーのキッチンカウンター、格子天井) の写真
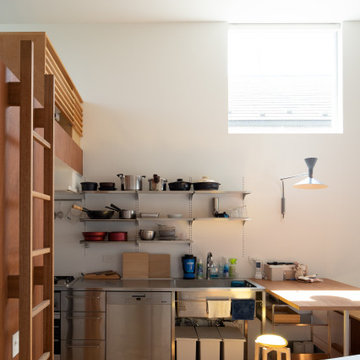
ステンレスのキッチンと造り付けのダイニングテーブル。
Photo by Masao Nishikawa
東京都下にある高級な中くらいなモダンスタイルのおしゃれなキッチン (淡色無垢フローリング、茶色い床、一体型シンク、インセット扉のキャビネット、ステンレスキャビネット、ステンレスカウンター、白いキッチンパネル、塗装板のキッチンパネル、シルバーの調理設備、アイランドなし、塗装板張りの天井) の写真
東京都下にある高級な中くらいなモダンスタイルのおしゃれなキッチン (淡色無垢フローリング、茶色い床、一体型シンク、インセット扉のキャビネット、ステンレスキャビネット、ステンレスカウンター、白いキッチンパネル、塗装板のキッチンパネル、シルバーの調理設備、アイランドなし、塗装板張りの天井) の写真
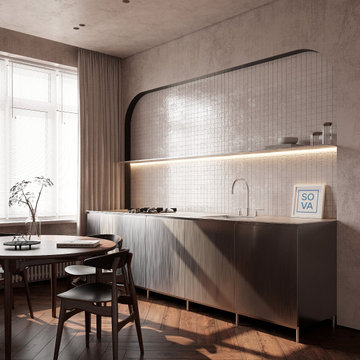
This is a project for a small kitchen in a compact apartment, featuring a spacious dining table and modern metallic-finish facades. A minimalist decorative shelf with integrated lighting replaces upper cabinets, maximizing space and maintaining functionality.

ダイニングキッチンの上部に二階とつながる吹き抜けを設置。リビングと、ダイニングの天井の高さの変化は広さ以上に空間の広がりを感じます。上部の吹き抜けにはライティングレールを設置しています
photo by HDA
他の地域にあるアジアンスタイルのおしゃれなキッチン (一体型シンク、ステンレスキャビネット、ステンレスカウンター、白いキッチンパネル、シルバーの調理設備、淡色無垢フローリング、ベージュの床) の写真
他の地域にあるアジアンスタイルのおしゃれなキッチン (一体型シンク、ステンレスキャビネット、ステンレスカウンター、白いキッチンパネル、シルバーの調理設備、淡色無垢フローリング、ベージュの床) の写真
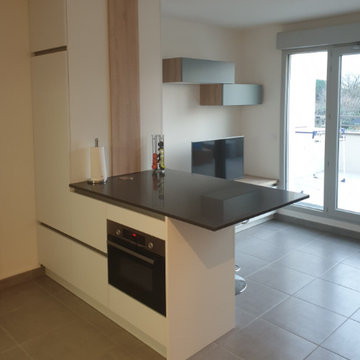
cuisine intérieur design à toulouse, présente une cuisine équipée haut de gamme sur mesure pour un appartement neuf de type T2 au coeur de la ville rose, cuisine en laque mate blanche, sans poignées, avec îlot central, plan de travail en granit noir, continuité du living également en laque mate blanche, et bleu fjord, et accompagné de bois.
cuisine allemande de marque Schröder Küchen
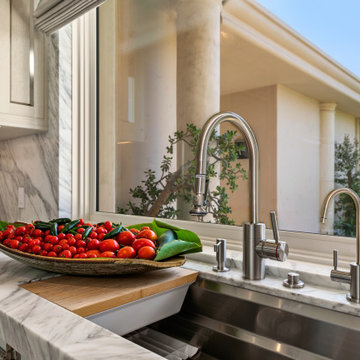
Two Officine Gullo Kitchens, one indoor and one outdoor, embody the heart and soul of the living area of
a stunning Rancho Santa Fe Villa, curated by the American interior designer Susan Spath and her studio.
For this project, Susan Spath and her studio were looking for a company that could recreate timeless
settings that could be completely in line with the functional needs, lifestyle, and culinary habits of the client.
Officine Gullo, with its endless possibilities for customized style was the perfect answer to the needs of the US
designer, creating two unique kitchen solutions: indoor and outdoor.
The indoor kitchen is the main feature of a large living area that includes kitchen and dining room. Its
design features an elegant combination of materials and colors, where Pure White (RAL9010) woodwork,
Grey Vein marble, Light Grey (RAL7035) steel painted finishes, and iconic chromed brass finishes all come
together and blend in harmony.
The main cooking area consists of a Fiorentina 150 cooker, an extremely versatile, high-tech, and
functional model. It is flanked by two wood columns with a white lacquered finish for domestic appliances. The
cooking area has been completed with a sophisticated professional hood and enhanced with a Carrara
marble wall panel, which can be found on both countertops and cooking islands.
In the center of the living area are two symmetrical cooking islands, each one around 6.5 ft/2 meters long. The first cooking island acts as a recreational space and features a breakfast area with a cantilever top. The owners needed this area to be a place to spend everyday moments with family and friends and, at the occurrence, become a functional area for large ceremonies and banquets. The second island has been dedicated to preparing and washing food and has been specifically designed to be used by the chefs. The islands also contain a wine refrigerator and a pull-out TV.
The kitchen leads out directly into a leafy garden that can also be seen from the washing area window.
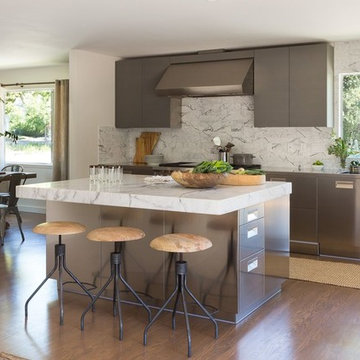
Stainless Steel cabinetry with Italia handle. Arclinea stainless steel countertop with welded sink. Wall units with Clay Oak finish.
Photography: David Duncan Livingston

他の地域にあるミッドセンチュリースタイルのおしゃれなキッチン (一体型シンク、フラットパネル扉のキャビネット、ステンレスキャビネット、ステンレスカウンター、白いキッチンパネル、シルバーの調理設備、合板フローリング、茶色い床、茶色いキッチンカウンター) の写真
ブラウンのキッチン (白いキッチンパネル、ステンレスキャビネット、一体型シンク) の写真
1