キッチン (白いキッチンパネル、中間色木目調キャビネット、磁器タイルの床、ベージュの床、黒い床) の写真
絞り込み:
資材コスト
並び替え:今日の人気順
写真 1〜20 枚目(全 580 枚)

ポートランドにある高級な中くらいなコンテンポラリースタイルのおしゃれなキッチン (エプロンフロントシンク、フラットパネル扉のキャビネット、中間色木目調キャビネット、大理石カウンター、白いキッチンパネル、磁器タイルのキッチンパネル、シルバーの調理設備、磁器タイルの床、ベージュの床、白いキッチンカウンター) の写真

This kitchen was updated simply by changing the cabinet doors, back panel, concealing the exhaust and a new sink and tap.
ブリスベンにあるお手頃価格の中くらいなコンテンポラリースタイルのおしゃれなキッチン (ドロップインシンク、フラットパネル扉のキャビネット、中間色木目調キャビネット、御影石カウンター、白いキッチンパネル、セラミックタイルのキッチンパネル、黒い調理設備、磁器タイルの床、ベージュの床、黒いキッチンカウンター) の写真
ブリスベンにあるお手頃価格の中くらいなコンテンポラリースタイルのおしゃれなキッチン (ドロップインシンク、フラットパネル扉のキャビネット、中間色木目調キャビネット、御影石カウンター、白いキッチンパネル、セラミックタイルのキッチンパネル、黒い調理設備、磁器タイルの床、ベージュの床、黒いキッチンカウンター) の写真
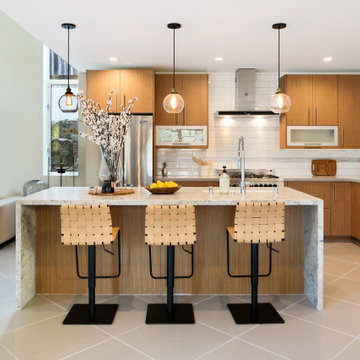
A centralized counter height island for dining is accentuated with waterfall stone edges on each side. Guest can relax with the host as the kitchen becomes the place to be, or kids can do homework as dad makes cacio de pepe.
MAKE Architecture | www.makearch.com | 323-669-0278

サンクトペテルブルクにある中くらいなコンテンポラリースタイルのおしゃれなキッチン (アンダーカウンターシンク、フラットパネル扉のキャビネット、中間色木目調キャビネット、人工大理石カウンター、白いキッチンパネル、ガラスタイルのキッチンパネル、磁器タイルの床、ベージュの床、白いキッチンカウンター、黒い調理設備) の写真
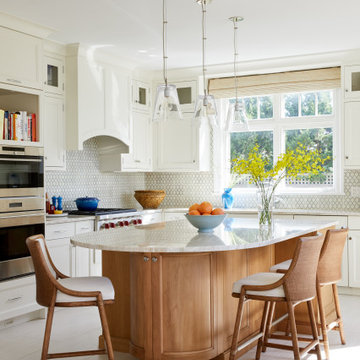
Your smile is not the only curve in the room when you enter this room. This open and airy traditional Atlantic Beach kitchen flaunts a beautiful curved island in natural cherry which is the focal point of the space. There are occasional times when a homeowner comes to the table with a vision from which the designer can draw his inspiration. Such was the case when Bilotta designer Goran Savic and Interior designer, Catherine Ebert’s mutual client announced that design and an expansive feeling should be prioritized over the prevailing “more storage” maxim. Although the kitchen was opened up to afford a view of the beautiful sculptural staircase, cabinetry was limited to a modest “L”-shaped footprint with an island. But not just any island: curved cabinetry in cherry that references the curves of the staircase and its cherry newel post and railing. While the rounded shape doesn’t contribute much to storage, it provides plenty of room for seating and definitely makes a strong design statement. More seating can be found in the comfy cushioned banquette (with storage drawers below). That’s a perfect spot to grab breakfast or even read a book. The unique piece here is the custom table at the banquette. Its beveled oval cherry base and double stainless-steel column supports are evocative of a luxury Art Deco yacht and echo the curved island. Goran utilized a number of space-enlarging visual devices as part of his design arsenal. Open shelving and glass upper sections on the wall cabinets prevent the frequent claustrophobic effect of all solid doors. Installing the wall cabinets higher than usual created a larger backsplash that helps offset the normal feeling of countertop clutter. Of course, nothing opens up a room like the inclusion of abundant natural light, but choice of materials also plays a huge role. Here we have a bleached stain on the wood floor, white cabinets, pale-colored countertops and backsplash tiles, and clear glass pendants, all of which enhance the airiness of this stunning new room.
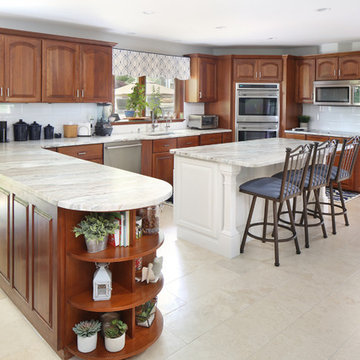
ボストンにある広いトラディショナルスタイルのおしゃれなキッチン (アンダーカウンターシンク、レイズドパネル扉のキャビネット、中間色木目調キャビネット、御影石カウンター、白いキッチンパネル、サブウェイタイルのキッチンパネル、シルバーの調理設備、磁器タイルの床、ベージュの床、白いキッチンカウンター) の写真

Andrea Rugg Photography
ミネアポリスにある高級な中くらいなトラディショナルスタイルのおしゃれなキッチン (アンダーカウンターシンク、インセット扉のキャビネット、中間色木目調キャビネット、クオーツストーンカウンター、石スラブのキッチンパネル、パネルと同色の調理設備、磁器タイルの床、ベージュの床、白いキッチンパネル、白いキッチンカウンター) の写真
ミネアポリスにある高級な中くらいなトラディショナルスタイルのおしゃれなキッチン (アンダーカウンターシンク、インセット扉のキャビネット、中間色木目調キャビネット、クオーツストーンカウンター、石スラブのキッチンパネル、パネルと同色の調理設備、磁器タイルの床、ベージュの床、白いキッチンパネル、白いキッチンカウンター) の写真
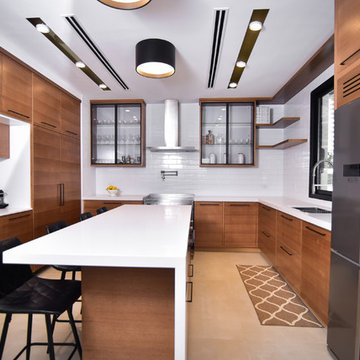
ロサンゼルスにあるお手頃価格の中くらいなコンテンポラリースタイルのおしゃれなキッチン (クオーツストーンカウンター、白いキッチンパネル、サブウェイタイルのキッチンパネル、磁器タイルの床、アンダーカウンターシンク、フラットパネル扉のキャビネット、中間色木目調キャビネット、シルバーの調理設備、ベージュの床、白いキッチンカウンター) の写真
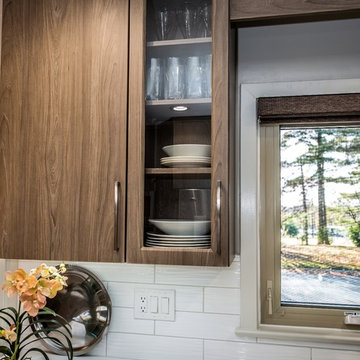
ワシントンD.C.にあるお手頃価格の中くらいなトランジショナルスタイルのおしゃれなキッチン (アンダーカウンターシンク、フラットパネル扉のキャビネット、中間色木目調キャビネット、クオーツストーンカウンター、白いキッチンパネル、サブウェイタイルのキッチンパネル、シルバーの調理設備、磁器タイルの床、ベージュの床) の写真

porcelain tile planks (up to 96" x 8")
ハワイにある高級な広いコンテンポラリースタイルのおしゃれなキッチン (磁器タイルの床、ドロップインシンク、フラットパネル扉のキャビネット、中間色木目調キャビネット、クオーツストーンカウンター、白いキッチンパネル、ガラスまたは窓のキッチンパネル、パネルと同色の調理設備、ベージュの床) の写真
ハワイにある高級な広いコンテンポラリースタイルのおしゃれなキッチン (磁器タイルの床、ドロップインシンク、フラットパネル扉のキャビネット、中間色木目調キャビネット、クオーツストーンカウンター、白いキッチンパネル、ガラスまたは窓のキッチンパネル、パネルと同色の調理設備、ベージュの床) の写真
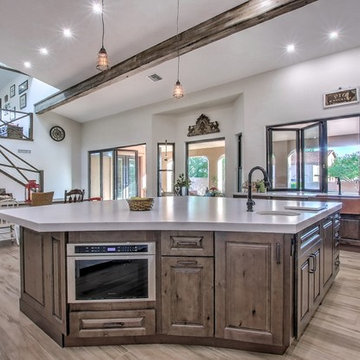
Looking to remodel your kitchen? Call Reve Design and Custom Construction today! 602-989-3476
Photo Credit: David Elton
フェニックスにあるラグジュアリーな巨大なカントリー風のおしゃれなキッチン (エプロンフロントシンク、レイズドパネル扉のキャビネット、中間色木目調キャビネット、クオーツストーンカウンター、白いキッチンパネル、モザイクタイルのキッチンパネル、パネルと同色の調理設備、磁器タイルの床、ベージュの床、白いキッチンカウンター) の写真
フェニックスにあるラグジュアリーな巨大なカントリー風のおしゃれなキッチン (エプロンフロントシンク、レイズドパネル扉のキャビネット、中間色木目調キャビネット、クオーツストーンカウンター、白いキッチンパネル、モザイクタイルのキッチンパネル、パネルと同色の調理設備、磁器タイルの床、ベージュの床、白いキッチンカウンター) の写真
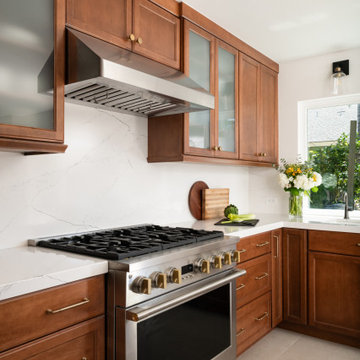
The stainless-steel appliances and honey bronze hardware provide a touch of modernism
オレンジカウンティにあるトランジショナルスタイルのおしゃれなアイランドキッチン (アンダーカウンターシンク、シェーカースタイル扉のキャビネット、中間色木目調キャビネット、クオーツストーンカウンター、白いキッチンパネル、クオーツストーンのキッチンパネル、シルバーの調理設備、磁器タイルの床、ベージュの床、白いキッチンカウンター) の写真
オレンジカウンティにあるトランジショナルスタイルのおしゃれなアイランドキッチン (アンダーカウンターシンク、シェーカースタイル扉のキャビネット、中間色木目調キャビネット、クオーツストーンカウンター、白いキッチンパネル、クオーツストーンのキッチンパネル、シルバーの調理設備、磁器タイルの床、ベージュの床、白いキッチンカウンター) の写真

マイアミにある高級なモダンスタイルのおしゃれなキッチン (アンダーカウンターシンク、フラットパネル扉のキャビネット、中間色木目調キャビネット、クオーツストーンカウンター、白いキッチンパネル、石スラブのキッチンパネル、シルバーの調理設備、磁器タイルの床、黒い床、白いキッチンカウンター) の写真

We deleted an ugly existing corner brick pantry, to create a small and nimble walk-in style pantry. The other hard part to this renovation was retaining as many floor tiles as possible. Luckily the clients had stored away x11 floor tiles in the garage, so we were able to make the island foot print bigger and centralised. The floor tiles were able to be laid seemlessly.
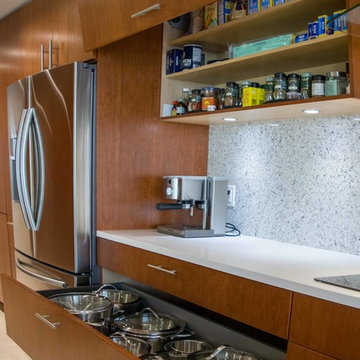
Kitchen
Miralis Cabinetry
o The fashionista -5064FCQC
o Cherry
o Brown Sugar on Cherry S-569
o Legra Drawers
o LED Cool White u/c lights
o Floating Shelves
o Pull out pantries
o Horizontal HF lift upper doors
o Euro Cargo waste bin
o Base drawer design
o Touch latch application
Tops, Backsplash & Fixtures$13,000.00
- 3cm Pompeii Pure White Brushed
- Backsplash – Vetrazzo – Martini Flint
- C-Tech Linea Quartzo Lucerne Sink LI-QK-4 Ice
- C-Tech Linea Imperiale Ticino Faucet LI-VLK-5

Photography by Brice Ferre.
Open concept kitchen space with beams and beadboard walls. A light, bright and airy kitchen with great function and style.
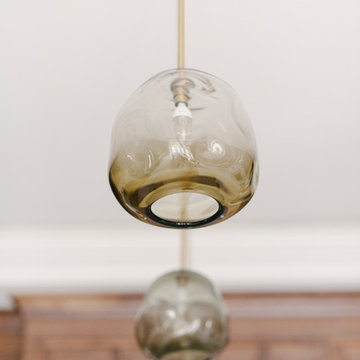
トロントにあるラグジュアリーな広いトラディショナルスタイルのおしゃれなキッチン (アンダーカウンターシンク、シェーカースタイル扉のキャビネット、中間色木目調キャビネット、珪岩カウンター、白いキッチンパネル、石スラブのキッチンパネル、パネルと同色の調理設備、磁器タイルの床、ベージュの床、白いキッチンカウンター) の写真

Opening up to the dining room plus natural light from window and added light from sconces, display cabinet, undercabinet LEDs and ceiling pendant enliven what was a dark galley kitchen.
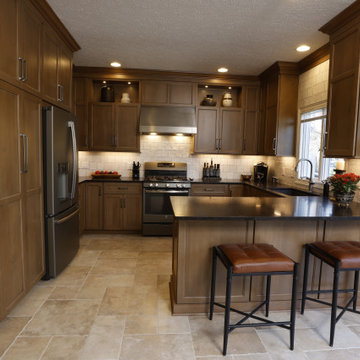
The countertop surfaces in Brown Antique granite in a honed (leather) finish provide texture and a sleek finish in the space.
クリーブランドにある高級な中くらいなおしゃれなキッチン (アンダーカウンターシンク、落し込みパネル扉のキャビネット、中間色木目調キャビネット、御影石カウンター、白いキッチンパネル、テラコッタタイルのキッチンパネル、シルバーの調理設備、磁器タイルの床、アイランドなし、ベージュの床、黒いキッチンカウンター) の写真
クリーブランドにある高級な中くらいなおしゃれなキッチン (アンダーカウンターシンク、落し込みパネル扉のキャビネット、中間色木目調キャビネット、御影石カウンター、白いキッチンパネル、テラコッタタイルのキッチンパネル、シルバーの調理設備、磁器タイルの床、アイランドなし、ベージュの床、黒いキッチンカウンター) の写真
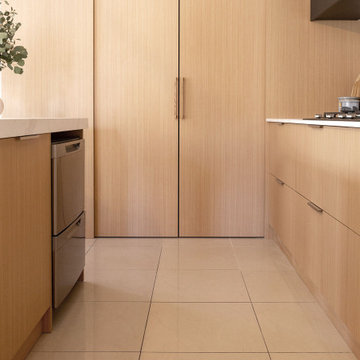
We deleted an ugly existing corner brick pantry, to create a small and nimble walk-in style pantry. The other hard part to this renovation was retaining as many floor tiles as possible. Luckily the clients had stored away x11 floor tiles in the garage, so we were able to make the island foot print bigger and centralised. The floor tiles were able to be laid seemlessly.
キッチン (白いキッチンパネル、中間色木目調キャビネット、磁器タイルの床、ベージュの床、黒い床) の写真
1