小さなキッチン (白いキッチンパネル、中間色木目調キャビネット、珪岩カウンター) の写真
絞り込み:
資材コスト
並び替え:今日の人気順
写真 1〜20 枚目(全 111 枚)
1/5
![The Groby Project [Ongoing]](https://st.hzcdn.com/fimgs/e72130f5060ea39f_5441-w360-h360-b0-p0--.jpg)
This was such an important kitchen for us to get absolutely right. Our client wanted to make the absolute most out the small space that they had.
Therefore, we proposed to gut the room completely and start by moving the plumbing and electrics around to get everything where it wanted to go.
We will then get the room fully plastered and the ceiling over-boarded with 3x new downlights.
The oven housing is a bespoke unit which is designed to sit on top of the worksurface and has a functional drawer below and extra storage above. We have scribed this up to the ceiling to make the kitchen easy to clean and give it the complete fitted appearance.
The gas meter is situated in the corner of the room which is why we opted for a 900 x 900 L-shaped corner unit to make access to this easier and it also pushed the sink base to the far RH side which keeps the sink and hob at a larger distance.
The hob is a domino gas hob which we will connect directly from the gas meter.
With the carcasses being "Natural Hamilton Oak" we have introduced some floating shelves in the same colour which also tie in with the LVT floor. These work far better than wall units as they open to room out and allows the window to offer more natural daylight.
Finally, to save our client money, we put a freestanding fridge/freezer in the alcove rather than an integrated. There is no right or wrong answer here but generally a freestanding appliance will be less expensive.
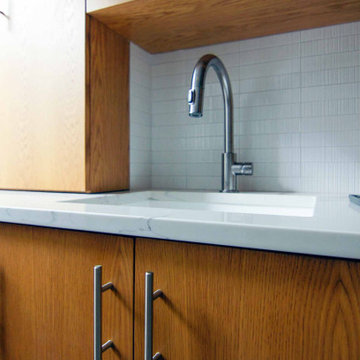
ニューヨークにある高級な小さなミッドセンチュリースタイルのおしゃれなキッチン (フラットパネル扉のキャビネット、中間色木目調キャビネット、珪岩カウンター、白いキッチンパネル、セラミックタイルのキッチンパネル、シルバーの調理設備、白いキッチンカウンター) の写真
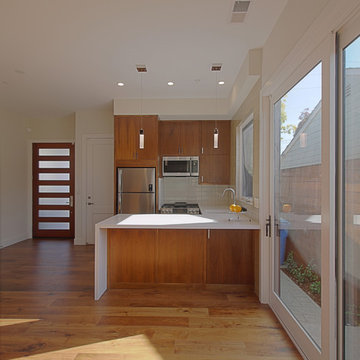
Entry and Kitchen
Image: Ellis A. Schoichet AIA/EASA Architecture
サンフランシスコにある小さなコンテンポラリースタイルのおしゃれなキッチン (ドロップインシンク、フラットパネル扉のキャビネット、中間色木目調キャビネット、珪岩カウンター、白いキッチンパネル、サブウェイタイルのキッチンパネル、シルバーの調理設備、無垢フローリング、茶色い床、白いキッチンカウンター) の写真
サンフランシスコにある小さなコンテンポラリースタイルのおしゃれなキッチン (ドロップインシンク、フラットパネル扉のキャビネット、中間色木目調キャビネット、珪岩カウンター、白いキッチンパネル、サブウェイタイルのキッチンパネル、シルバーの調理設備、無垢フローリング、茶色い床、白いキッチンカウンター) の写真
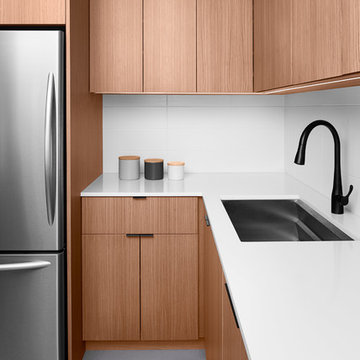
A beautifully designed kitchen by Hermann Gonzalez, RA, and Haley Perry. Pictured below are white oak cabinetry and white counters that contrast with matte black touches by Surface Workshop located in Miami.
Photo & retouching by Melissa & Manny at Pryme Production.

Renovated this 1970's split-level home in San Diego
using pre-owned cabinets and second-hand finds to stay within the client's modest budget. A combination of cherry cabinets, macaubus quartzite, and porcelain floors provide a warm and organic aesthetic.
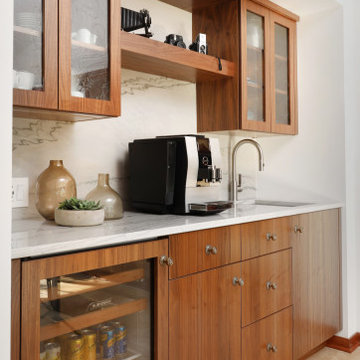
This walnut wet bar is a continuation of the mid-century modern kitchen in both style and function. The homeowner enjoys entertaining guests and the creation of a bar adjacent to the kitchen and dining area make for fantastic dinner parties.
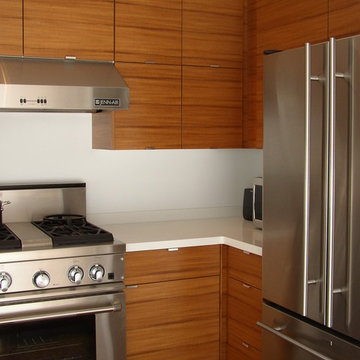
IKEA Kitchen Cabinets, Semihandmade, Custom IKEA doors
ミネアポリスにある小さなモダンスタイルのおしゃれなキッチン (アンダーカウンターシンク、フラットパネル扉のキャビネット、中間色木目調キャビネット、珪岩カウンター、白いキッチンパネル、石スラブのキッチンパネル、シルバーの調理設備、アイランドなし) の写真
ミネアポリスにある小さなモダンスタイルのおしゃれなキッチン (アンダーカウンターシンク、フラットパネル扉のキャビネット、中間色木目調キャビネット、珪岩カウンター、白いキッチンパネル、石スラブのキッチンパネル、シルバーの調理設備、アイランドなし) の写真
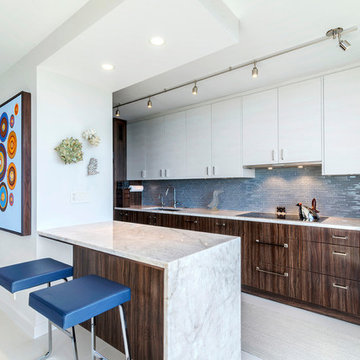
シカゴにあるラグジュアリーな小さなモダンスタイルのおしゃれなキッチン (アンダーカウンターシンク、フラットパネル扉のキャビネット、中間色木目調キャビネット、珪岩カウンター、白いキッチンパネル、ガラスタイルのキッチンパネル、パネルと同色の調理設備、セラミックタイルの床) の写真
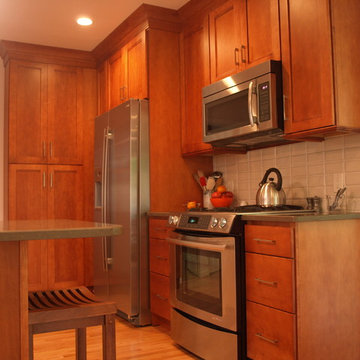
No matter the size of your kitchen, a new design and layout can change the space from lacking, to fully functional. A new layout allows for the home owner to create a space that will supply as much storage as possible along with a well thought out floor plan.
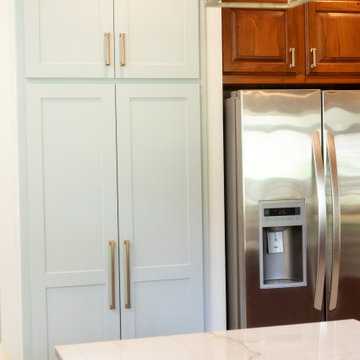
ニューオリンズにある小さなトランジショナルスタイルのおしゃれなキッチン (アンダーカウンターシンク、レイズドパネル扉のキャビネット、中間色木目調キャビネット、珪岩カウンター、白いキッチンパネル、セラミックタイルのキッチンパネル、シルバーの調理設備、セラミックタイルの床、ベージュの床、白いキッチンカウンター) の写真

Heritage Cherry Coffee/Cat Station. We took advantage of an offset wall to create a functional coffee nook. An open bottom base cabinet with arched valance provide the perfect area to feed Kitty Cat
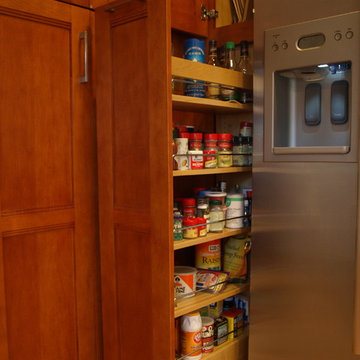
There are many cabinet options and accessories to choose from. Small spaces can also be useful spaces. This pull out spice rack puts a small 12" to good use.
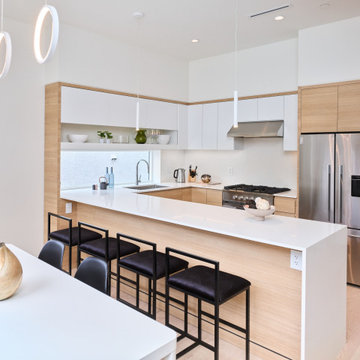
Greenlam philippine teak and white accent cabinets feature open display shelving in asymmetrical arrangement. White quartzite countertops with waterfall edge detail. White Oak wide plank hardwood flooring.
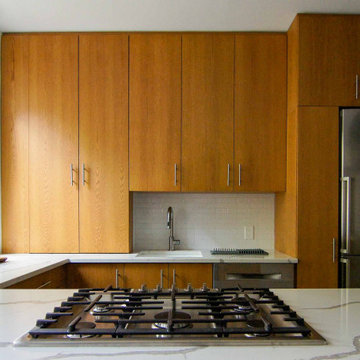
ニューヨークにある高級な小さなミッドセンチュリースタイルのおしゃれなキッチン (フラットパネル扉のキャビネット、中間色木目調キャビネット、珪岩カウンター、白いキッチンパネル、セラミックタイルのキッチンパネル、シルバーの調理設備、白いキッチンカウンター) の写真
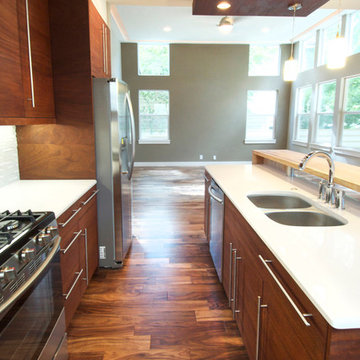
Jayme Ivison
オースティンにあるお手頃価格の小さなコンテンポラリースタイルのおしゃれなキッチン (エプロンフロントシンク、フラットパネル扉のキャビネット、中間色木目調キャビネット、珪岩カウンター、白いキッチンパネル、シルバーの調理設備) の写真
オースティンにあるお手頃価格の小さなコンテンポラリースタイルのおしゃれなキッチン (エプロンフロントシンク、フラットパネル扉のキャビネット、中間色木目調キャビネット、珪岩カウンター、白いキッチンパネル、シルバーの調理設備) の写真
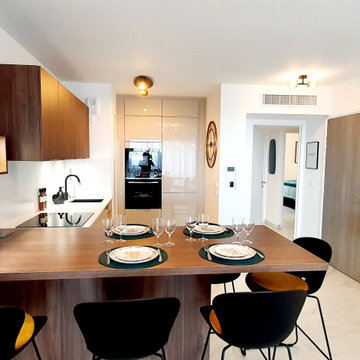
Cette cuisine de la marque Mobalpa a été pensée d'un point de vue pratique, pour optimiser les volumes disponibles, et d'un point de vue esthétique, pour s'harmoniser avec le salon. Les poignées laiton, associées aux façades "cashmere" , rajoute un certain raffinement à l'ensemble.
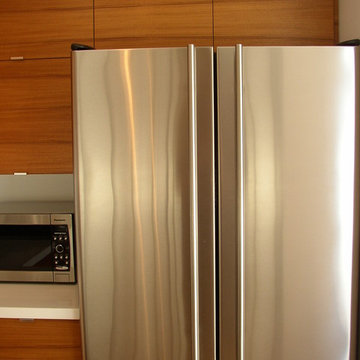
IKEA Kitchen Cabinets, Semihandmade, Custom IKEA doors
ミネアポリスにある小さなモダンスタイルのおしゃれなキッチン (アンダーカウンターシンク、フラットパネル扉のキャビネット、中間色木目調キャビネット、珪岩カウンター、白いキッチンパネル、石スラブのキッチンパネル、シルバーの調理設備、アイランドなし) の写真
ミネアポリスにある小さなモダンスタイルのおしゃれなキッチン (アンダーカウンターシンク、フラットパネル扉のキャビネット、中間色木目調キャビネット、珪岩カウンター、白いキッチンパネル、石スラブのキッチンパネル、シルバーの調理設備、アイランドなし) の写真
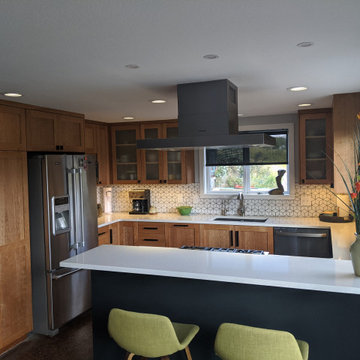
Removing the oddball floating electric stove that sat in the middle of the space and adding a 12" deep countertop along the south facing wall expanded the kitchen and created a more definitive separate space.
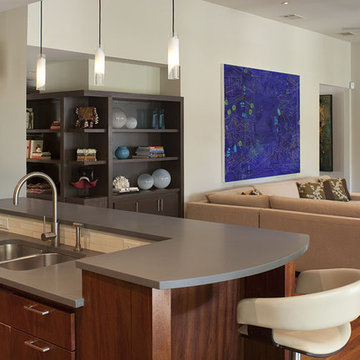
Through strategic design consulting with the client, architect and contractor, Laura focused her selections on natural and comfortable materials, furnishings and art for this beautiful family home. Her selection of artwork to the client’s taste shows how art can transform a room.
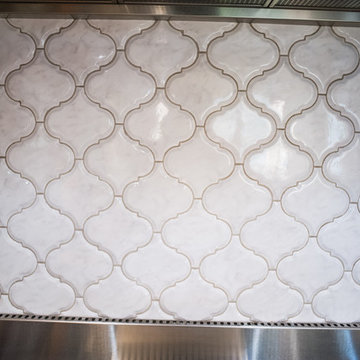
Brenda Eckhardt Photography
他の地域にある低価格の小さなモダンスタイルのおしゃれなキッチン (レイズドパネル扉のキャビネット、中間色木目調キャビネット、珪岩カウンター、白いキッチンパネル、磁器タイルのキッチンパネル、シルバーの調理設備、無垢フローリング) の写真
他の地域にある低価格の小さなモダンスタイルのおしゃれなキッチン (レイズドパネル扉のキャビネット、中間色木目調キャビネット、珪岩カウンター、白いキッチンパネル、磁器タイルのキッチンパネル、シルバーの調理設備、無垢フローリング) の写真
小さなキッチン (白いキッチンパネル、中間色木目調キャビネット、珪岩カウンター) の写真
1