キッチン (白いキッチンパネル、中間色木目調キャビネット、緑のキッチンカウンター) の写真
絞り込み:
資材コスト
並び替え:今日の人気順
写真 1〜20 枚目(全 127 枚)
1/4

Refresh of a modern eco-friendly kitchen that is perfectly-fitted to a mid-century modern home in Sausalito, California.
サンフランシスコにある高級な小さなミッドセンチュリースタイルのおしゃれなキッチン (アンダーカウンターシンク、フラットパネル扉のキャビネット、中間色木目調キャビネット、コンクリートカウンター、白いキッチンパネル、サブウェイタイルのキッチンパネル、シルバーの調理設備、無垢フローリング、茶色い床、緑のキッチンカウンター、表し梁) の写真
サンフランシスコにある高級な小さなミッドセンチュリースタイルのおしゃれなキッチン (アンダーカウンターシンク、フラットパネル扉のキャビネット、中間色木目調キャビネット、コンクリートカウンター、白いキッチンパネル、サブウェイタイルのキッチンパネル、シルバーの調理設備、無垢フローリング、茶色い床、緑のキッチンカウンター、表し梁) の写真

シアトルにあるトランジショナルスタイルのおしゃれなキッチン (アンダーカウンターシンク、シェーカースタイル扉のキャビネット、中間色木目調キャビネット、御影石カウンター、白いキッチンパネル、サブウェイタイルのキッチンパネル、シルバーの調理設備、緑のキッチンカウンター、無垢フローリング、三角天井) の写真
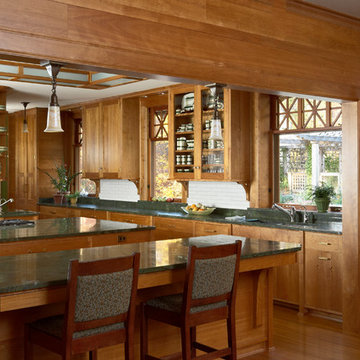
Architecture & Interior Design: David Heide Design Studio
--
Photos: Susan Gilmore
ミネアポリスにある巨大なトラディショナルスタイルのおしゃれなキッチン (アンダーカウンターシンク、落し込みパネル扉のキャビネット、中間色木目調キャビネット、御影石カウンター、白いキッチンパネル、サブウェイタイルのキッチンパネル、パネルと同色の調理設備、無垢フローリング、緑のキッチンカウンター) の写真
ミネアポリスにある巨大なトラディショナルスタイルのおしゃれなキッチン (アンダーカウンターシンク、落し込みパネル扉のキャビネット、中間色木目調キャビネット、御影石カウンター、白いキッチンパネル、サブウェイタイルのキッチンパネル、パネルと同色の調理設備、無垢フローリング、緑のキッチンカウンター) の写真
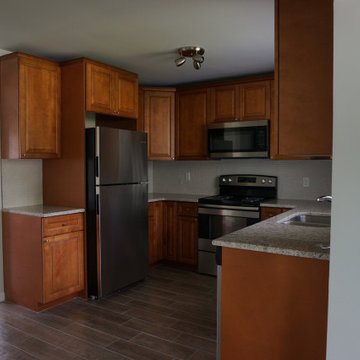
Installed wood-look porcelain tile throughout, ceiling fans and light fixtures, windows. Removed soffit in kitchen. Installed new cabinets, granite, backsplash, appliances. Repaired and repainted walls.
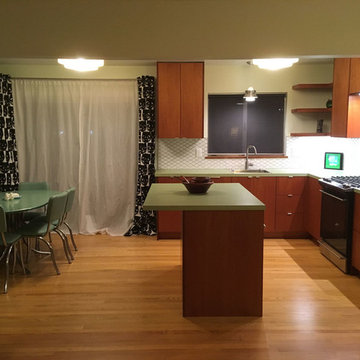
Opting to do the remodel themselves, the couple paired IKEA SEKTION cabinetry hardware with Mahogany Slab Cabinet Door/Drawer Fronts and Side Panels from Semihandmade and accented by IKEA BLANKETT aluminum handles. “The appeal for us with IKEA cabinetry was the modularity and cost. There’s so many combination options and we could install them ourselves,” she describes. They also chose IKEA’s FÖRBÄTTRA (now IRSTA) and STRÖMLINJE cabinet lighting system to highlight the IKEA NUTID slide-in range with gas cooktop and custom laminate countertops from Wilsonart, which feature a unique green color called Sprout. “We also did a white ceramic teardrop tile backsplash with silver sparkle grout,” she says.
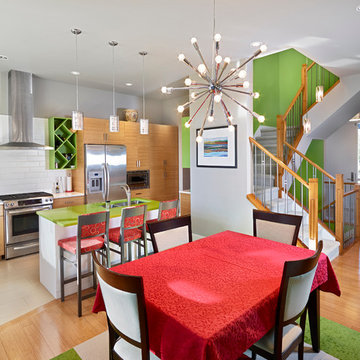
© Merle Prosofsky 2013
エドモントンにあるトランジショナルスタイルのおしゃれなキッチン (ダブルシンク、フラットパネル扉のキャビネット、中間色木目調キャビネット、白いキッチンパネル、サブウェイタイルのキッチンパネル、シルバーの調理設備、緑のキッチンカウンター) の写真
エドモントンにあるトランジショナルスタイルのおしゃれなキッチン (ダブルシンク、フラットパネル扉のキャビネット、中間色木目調キャビネット、白いキッチンパネル、サブウェイタイルのキッチンパネル、シルバーの調理設備、緑のキッチンカウンター) の写真
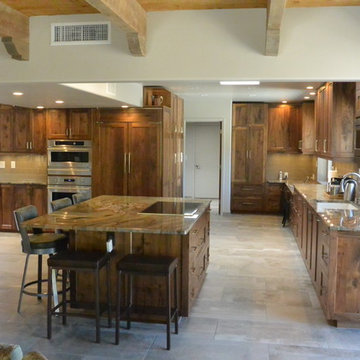
他の地域にある巨大なトランジショナルスタイルのおしゃれなキッチン (アンダーカウンターシンク、シェーカースタイル扉のキャビネット、中間色木目調キャビネット、珪岩カウンター、白いキッチンパネル、磁器タイルのキッチンパネル、パネルと同色の調理設備、磁器タイルの床、グレーの床、緑のキッチンカウンター) の写真

This open concept kitchen combined an existing kitchen and dining room to create an open plan kitchen to fit this large family's needs. Removing the dividing wall and adding a live edge bar top allows the entire group to cook and dine together.
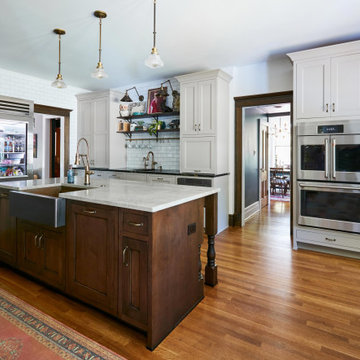
The goals included a Victorian Period look and universal design features. Wider isles for wheelchair mobility was incorporated. The farm sink is pulled forward for access. the touch less faucet and anti-microbial copper sink are never a bad idea. Other interesting features include armoire doors on the oven and refrigerator and freezer doors provide access. The “Scullery Area” features flush inset doors by Woodharbor painted Morel, and features Soapstone counters with integrated drain board, custom copper undermount sink. Walnut shelves by Woodharbor for Clawson Cabinets, Antique Brackets and hardware— “customer find”. Brass rail and s hooks by deVOL. and a microwave drawer. All details that provide access at the lower level for both children and people with reach limitations.
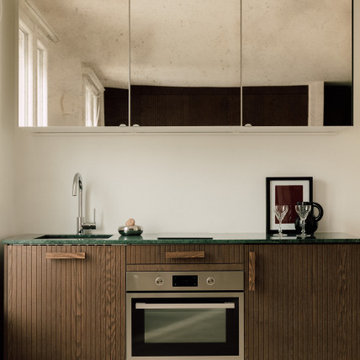
Vue d'ensemble de la cuisine, plan de travail en marbre du Guatemala, miroir antique, façades superfront
他の地域にあるお手頃価格の小さなエクレクティックスタイルのおしゃれなキッチン (アンダーカウンターシンク、インセット扉のキャビネット、中間色木目調キャビネット、大理石カウンター、白いキッチンパネル、パネルと同色の調理設備、コンクリートの床、アイランドなし、ベージュの床、緑のキッチンカウンター) の写真
他の地域にあるお手頃価格の小さなエクレクティックスタイルのおしゃれなキッチン (アンダーカウンターシンク、インセット扉のキャビネット、中間色木目調キャビネット、大理石カウンター、白いキッチンパネル、パネルと同色の調理設備、コンクリートの床、アイランドなし、ベージュの床、緑のキッチンカウンター) の写真
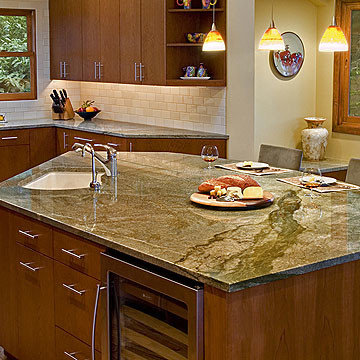
The homeowners loved how trees shielded them from nearby neighbors in a crowded neighborhood. We let the trees step right inside the kitchen!
シアトルにある広いコンテンポラリースタイルのおしゃれなキッチン (アンダーカウンターシンク、フラットパネル扉のキャビネット、中間色木目調キャビネット、御影石カウンター、白いキッチンパネル、セラミックタイルのキッチンパネル、シルバーの調理設備、無垢フローリング、緑のキッチンカウンター) の写真
シアトルにある広いコンテンポラリースタイルのおしゃれなキッチン (アンダーカウンターシンク、フラットパネル扉のキャビネット、中間色木目調キャビネット、御影石カウンター、白いキッチンパネル、セラミックタイルのキッチンパネル、シルバーの調理設備、無垢フローリング、緑のキッチンカウンター) の写真
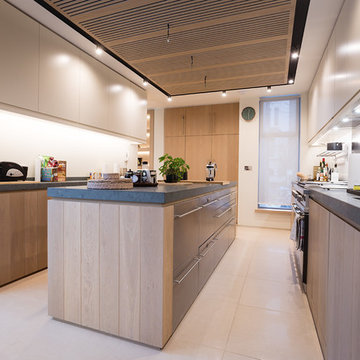
Bespoke designed furniture of kitchen cabinets and shelving units. Oak panelled ceiling with integral lighting, oak kitchen units, lacquered wall units, thick green limestone worktops, quartz splash backs, quartz floor tiles in large size, underfloor heating.
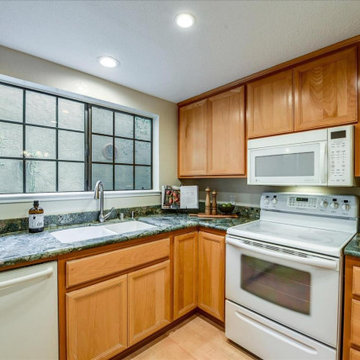
サンフランシスコにある小さなコンテンポラリースタイルのおしゃれなキッチン (アンダーカウンターシンク、レイズドパネル扉のキャビネット、中間色木目調キャビネット、御影石カウンター、白いキッチンパネル、白い調理設備、アイランドなし、緑のキッチンカウンター) の写真
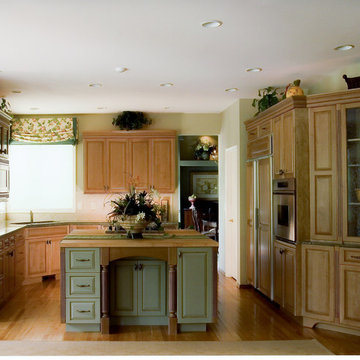
シアトルにある中くらいなトラディショナルスタイルのおしゃれなキッチン (アンダーカウンターシンク、レイズドパネル扉のキャビネット、白いキッチンパネル、セラミックタイルのキッチンパネル、パネルと同色の調理設備、無垢フローリング、茶色い床、中間色木目調キャビネット、御影石カウンター、緑のキッチンカウンター) の写真
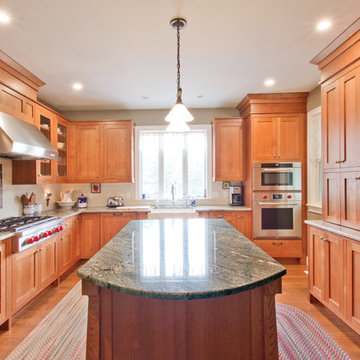
ボストンにあるお手頃価格の中くらいなトラディショナルスタイルのおしゃれなキッチン (エプロンフロントシンク、シェーカースタイル扉のキャビネット、中間色木目調キャビネット、御影石カウンター、白いキッチンパネル、サブウェイタイルのキッチンパネル、シルバーの調理設備、無垢フローリング、茶色い床、緑のキッチンカウンター) の写真
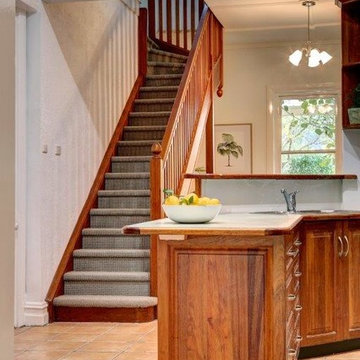
Shane Harris. http://archimagery.com.au
アデレードにあるお手頃価格の中くらいなカントリー風のおしゃれなキッチン (ドロップインシンク、シェーカースタイル扉のキャビネット、中間色木目調キャビネット、ラミネートカウンター、白いキッチンパネル、サブウェイタイルのキッチンパネル、シルバーの調理設備、テラコッタタイルの床、ベージュの床、緑のキッチンカウンター) の写真
アデレードにあるお手頃価格の中くらいなカントリー風のおしゃれなキッチン (ドロップインシンク、シェーカースタイル扉のキャビネット、中間色木目調キャビネット、ラミネートカウンター、白いキッチンパネル、サブウェイタイルのキッチンパネル、シルバーの調理設備、テラコッタタイルの床、ベージュの床、緑のキッチンカウンター) の写真
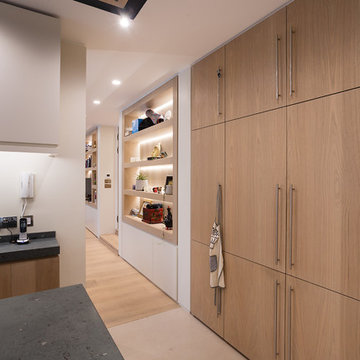
Bespoke designed furniture of kitchen cabinets and shelving units. Oak panelled ceiling with integral lighting, oak kitchen units, lacquered wall units, thick green limestone worktops, quartz splash backs, quartz floor tiles in large size, underfloor heating.
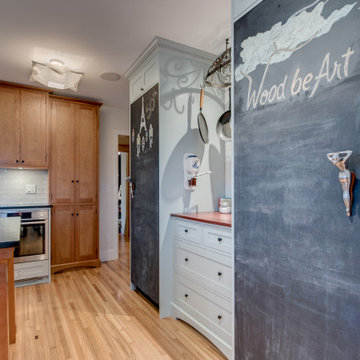
バンクーバーにあるトラディショナルスタイルのおしゃれなキッチン (アンダーカウンターシンク、落し込みパネル扉のキャビネット、中間色木目調キャビネット、白いキッチンパネル、シルバーの調理設備、淡色無垢フローリング、ソープストーンカウンター、セラミックタイルのキッチンパネル、ベージュの床、緑のキッチンカウンター) の写真
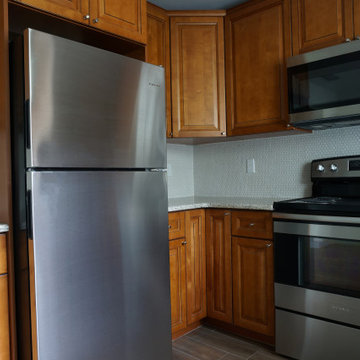
Installed wood-look porcelain tile throughout, ceiling fans and light fixtures, windows. Removed soffit in kitchen. Installed new cabinets, granite, backsplash, appliances. Repaired and repainted walls.
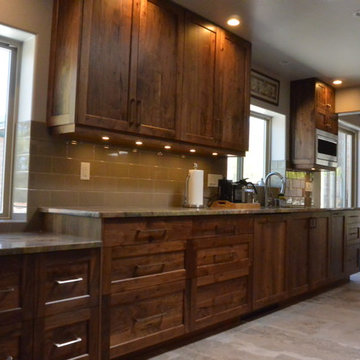
他の地域にある巨大なトランジショナルスタイルのおしゃれなキッチン (アンダーカウンターシンク、シェーカースタイル扉のキャビネット、中間色木目調キャビネット、珪岩カウンター、白いキッチンパネル、磁器タイルのキッチンパネル、パネルと同色の調理設備、磁器タイルの床、グレーの床、緑のキッチンカウンター) の写真
キッチン (白いキッチンパネル、中間色木目調キャビネット、緑のキッチンカウンター) の写真
1