赤いダイニングキッチン (白いキッチンパネル、中間色木目調キャビネット) の写真
絞り込み:
資材コスト
並び替え:今日の人気順
写真 1〜20 枚目(全 116 枚)
1/5

This kitchen proves small East sac bungalows can have high function and all the storage of a larger kitchen. A large peninsula overlooks the dining and living room for an open concept. A lower countertop areas gives prep surface for baking and use of small appliances. Geometric hexite tiles by fireclay are finished with pale blue grout, which complements the upper cabinets. The same hexite pattern was recreated by a local artist on the refrigerator panes. A textured striped linen fabric by Ralph Lauren was selected for the interior clerestory windows of the wall cabinets.

フェニックスにある高級な小さなモダンスタイルのおしゃれなキッチン (アンダーカウンターシンク、フラットパネル扉のキャビネット、クオーツストーンカウンター、白いキッチンパネル、シルバーの調理設備、無垢フローリング、茶色い床、中間色木目調キャビネット) の写真
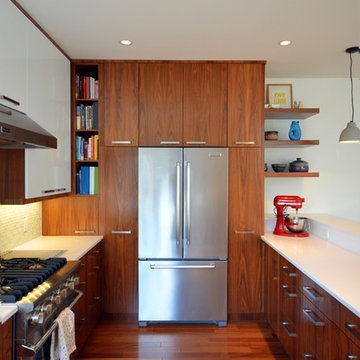
カルガリーにあるコンテンポラリースタイルのおしゃれなキッチン (アンダーカウンターシンク、フラットパネル扉のキャビネット、中間色木目調キャビネット、クオーツストーンカウンター、白いキッチンパネル、シルバーの調理設備) の写真
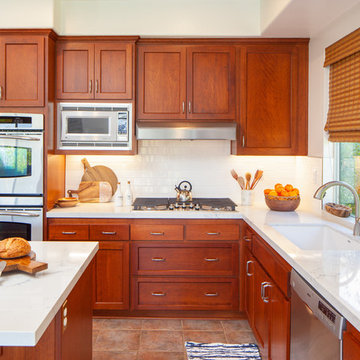
サンディエゴにあるお手頃価格の中くらいなトランジショナルスタイルのおしゃれなキッチン (アンダーカウンターシンク、シェーカースタイル扉のキャビネット、中間色木目調キャビネット、クオーツストーンカウンター、白いキッチンパネル、サブウェイタイルのキッチンパネル、シルバーの調理設備、磁器タイルの床、マルチカラーの床、白いキッチンカウンター) の写真

シアトルにある中くらいなミッドセンチュリースタイルのおしゃれなキッチン (アンダーカウンターシンク、フラットパネル扉のキャビネット、中間色木目調キャビネット、人工大理石カウンター、白いキッチンパネル、セラミックタイルのキッチンパネル、シルバーの調理設備、濃色無垢フローリング、茶色い床、白いキッチンカウンター、三角天井) の写真
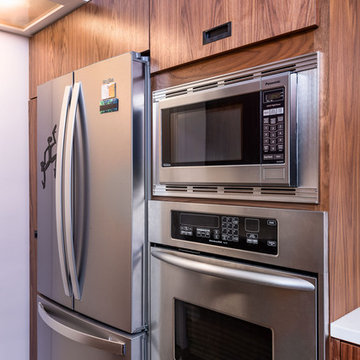
Re-purposed cabinetry, this Mid-Modern kitchen remodel features new cabinet walnut flat panel fronts, panels, and trim, quartz countertop, built in appliances, under mount sink, and custom built open shelving.
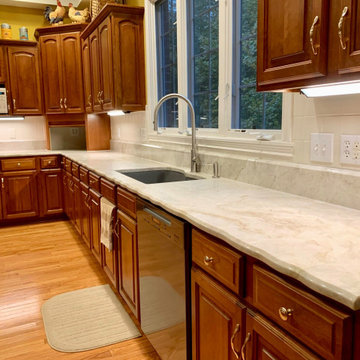
インディアナポリスにある高級な広いトラディショナルスタイルのおしゃれなキッチン (アンダーカウンターシンク、レイズドパネル扉のキャビネット、中間色木目調キャビネット、珪岩カウンター、白いキッチンパネル、セラミックタイルのキッチンパネル、シルバーの調理設備、無垢フローリング、茶色い床、白いキッチンカウンター) の写真
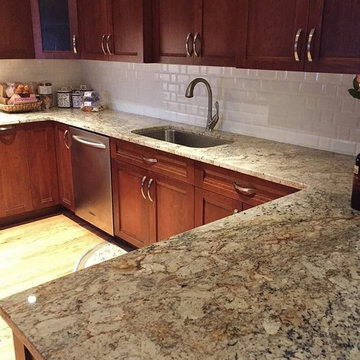
Traditional kitchen featuring Typhoon Bordeaux granite countertops with an eased edge. The backsplash is a white 3" x 6" beveled subway tile with 3" x 3" beveled decorative inserts.
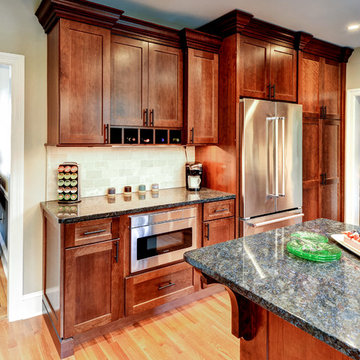
Our clients wanted a beverage station where they could prepare their daily coffee or serve a glass of wine away from the main food prep area. We placed the station within easy reach of the refrigerator. On the counter, we used the same Blue Butterfly granite, as well as the same Crema Marfil tile for the backsplash. Wine cubbies were included for easy access. Below we installed a convenient undercounter microwave drawer.
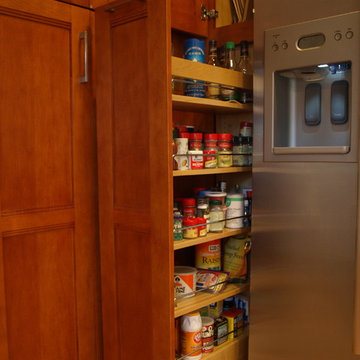
There are many cabinet options and accessories to choose from. Small spaces can also be useful spaces. This pull out spice rack puts a small 12" to good use.

ポートランド(メイン)にあるトラディショナルスタイルのおしゃれなキッチン (アンダーカウンターシンク、シェーカースタイル扉のキャビネット、御影石カウンター、白いキッチンパネル、サブウェイタイルのキッチンパネル、シルバーの調理設備、淡色無垢フローリング、ベージュの床、黒いキッチンカウンター、中間色木目調キャビネット) の写真
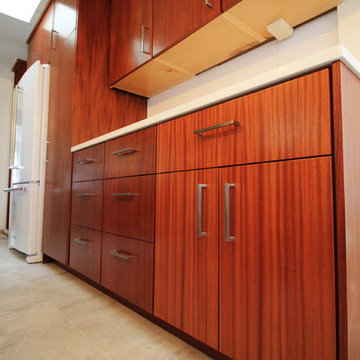
シアトルにあるお手頃価格の広いトラディショナルスタイルのおしゃれなキッチン (アンダーカウンターシンク、フラットパネル扉のキャビネット、中間色木目調キャビネット、クオーツストーンカウンター、白いキッチンパネル、サブウェイタイルのキッチンパネル、白い調理設備、セラミックタイルの床、グレーの床) の写真
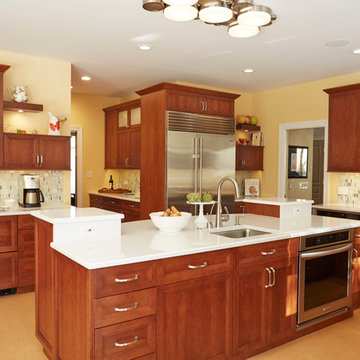
Multi-functional island with second sink and faucet, oven, and dishwasher hidden by cabinetry door panel
シカゴにある高級な巨大なモダンスタイルのおしゃれなキッチン (シングルシンク、落し込みパネル扉のキャビネット、中間色木目調キャビネット、クオーツストーンカウンター、白いキッチンパネル、ガラスタイルのキッチンパネル、シルバーの調理設備) の写真
シカゴにある高級な巨大なモダンスタイルのおしゃれなキッチン (シングルシンク、落し込みパネル扉のキャビネット、中間色木目調キャビネット、クオーツストーンカウンター、白いキッチンパネル、ガラスタイルのキッチンパネル、シルバーの調理設備) の写真
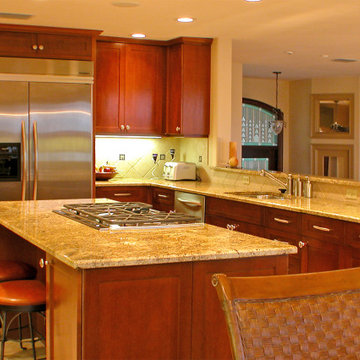
Design Styles Architecture
中くらいなコンテンポラリースタイルのおしゃれなキッチン (アンダーカウンターシンク、レイズドパネル扉のキャビネット、中間色木目調キャビネット、御影石カウンター、白いキッチンパネル、セラミックタイルのキッチンパネル、シルバーの調理設備、磁器タイルの床) の写真
中くらいなコンテンポラリースタイルのおしゃれなキッチン (アンダーカウンターシンク、レイズドパネル扉のキャビネット、中間色木目調キャビネット、御影石カウンター、白いキッチンパネル、セラミックタイルのキッチンパネル、シルバーの調理設備、磁器タイルの床) の写真
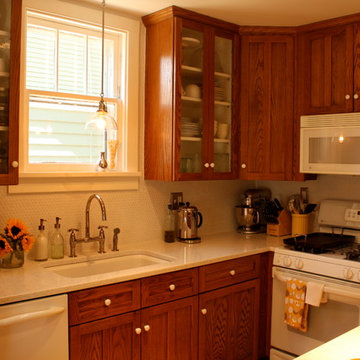
Breayna Cotter
他の地域にある低価格のカントリー風のおしゃれなキッチン (アンダーカウンターシンク、落し込みパネル扉のキャビネット、中間色木目調キャビネット、クオーツストーンカウンター、白いキッチンパネル、モザイクタイルのキッチンパネル、白い調理設備) の写真
他の地域にある低価格のカントリー風のおしゃれなキッチン (アンダーカウンターシンク、落し込みパネル扉のキャビネット、中間色木目調キャビネット、クオーツストーンカウンター、白いキッチンパネル、モザイクタイルのキッチンパネル、白い調理設備) の写真
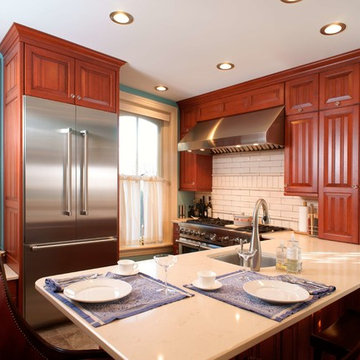
This 1894 Victorian brick home in Historic Bethlehem, Pa., had elements of the original kitchen — plus the challenge of designing within a 200 sq. ft. space with four doorways and two extra tall windows. Using the existing doors as inspiration, designer Dan Lenner created a custom door and an efficient workspace for the chef owner without losing a door or window.
Custom Classic Cabintery
Custom cabinetry in Cherry with grooved door style to match existing 1894 doors.
The small space and low windows meant fewer base cabinets. Dan maintained the traffic flow and arranges an efficient work triangle by creating a peninsula. The range replaced an existing cabinet. Dan stepped back the cabinet next to the window to avoid blocking it, and built a seat with storage underneath under the second window. The refrigerator fit neatly between the two windows. He extended the countertop for casual dining for three.
Before remodeling, the alcove window was partially covered. The new design includes stepped back cabinetry to expose the window, and added space for appliances, rollouts and a lazy susan for extra storage.
Appliances
Thermidor range, refrigerator, hood and dishwasher. GE microwave.
Countertop & Backsplash
Countertops are “Dreamy Marfil” Caesarstone. Tile is 12” x 12” Stonefire from H. Winter.
Accessories
Blanco sink, Amerock hardware.
Lighting includes toe kick, under-cabinet and in-cabinet.
#DanForMorrisBlack #MorrisBlackDesigns
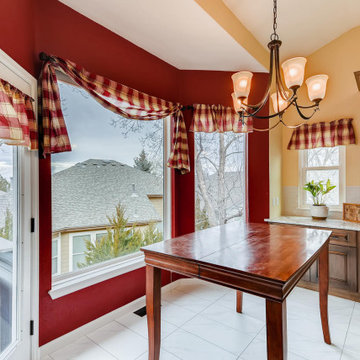
Beautiful & bright traditional kitchen with raised cabinet doors and Cambria quartz counter tops.
デンバーにある広いトラディショナルスタイルのおしゃれなキッチン (アンダーカウンターシンク、レイズドパネル扉のキャビネット、中間色木目調キャビネット、クオーツストーンカウンター、白いキッチンパネル、ガラスタイルのキッチンパネル、シルバーの調理設備、磁器タイルの床、白い床、マルチカラーのキッチンカウンター) の写真
デンバーにある広いトラディショナルスタイルのおしゃれなキッチン (アンダーカウンターシンク、レイズドパネル扉のキャビネット、中間色木目調キャビネット、クオーツストーンカウンター、白いキッチンパネル、ガラスタイルのキッチンパネル、シルバーの調理設備、磁器タイルの床、白い床、マルチカラーのキッチンカウンター) の写真
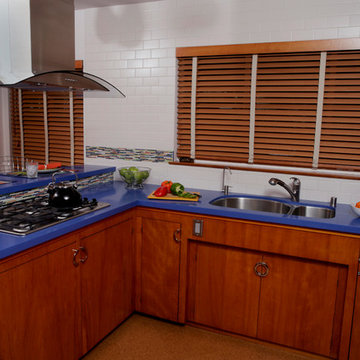
Overhead kitchen cabinets originally above the cooktop made the kitchen feel dark and cramped. To create a brighter open space the bank of upper cabinets were removed and a new airy glass range-hood was installed. A full-height wall of new white subway tile with a colorful, horizontal band of custom-made glass tile gives this Mid-Century kitchen personality while visually expanding the space. New cobalt blue quartz countertops create the WOW.
---
Project designed by Pasadena interior design studio Soul Interiors Design. They serve Pasadena, San Marino, La Cañada Flintridge, Sierra Madre, Altadena, and surrounding areas.
---
For more about Soul Interiors Design, click here: https://www.soulinteriorsdesign.com/
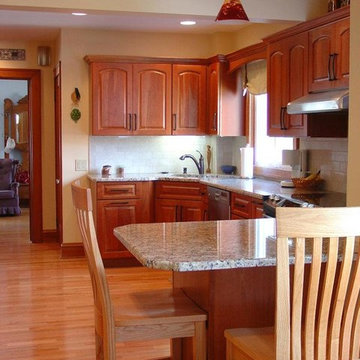
In this kitchen remodel we used subway tile for the backsplash and added and a built in angled corner under-mount sink.
The contemporary handles on the maple cabinets created a sleek seamless look and the fun pendant lights were the perfect accents against the colorful artwork on the walls. Lastly the oven was a six burner slide-in gas range.
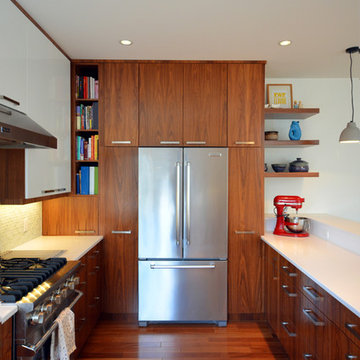
Hive Modular
カルガリーにあるモダンスタイルのおしゃれなキッチン (アンダーカウンターシンク、フラットパネル扉のキャビネット、中間色木目調キャビネット、クオーツストーンカウンター、白いキッチンパネル、モザイクタイルのキッチンパネル、シルバーの調理設備、無垢フローリング) の写真
カルガリーにあるモダンスタイルのおしゃれなキッチン (アンダーカウンターシンク、フラットパネル扉のキャビネット、中間色木目調キャビネット、クオーツストーンカウンター、白いキッチンパネル、モザイクタイルのキッチンパネル、シルバーの調理設備、無垢フローリング) の写真
赤いダイニングキッチン (白いキッチンパネル、中間色木目調キャビネット) の写真
1