ブラウンのキッチン (白いキッチンパネル、中間色木目調キャビネット、アイランドなし) の写真
絞り込み:
資材コスト
並び替え:今日の人気順
写真 1〜20 枚目(全 861 枚)
1/5

フィラデルフィアにある高級な小さなトラディショナルスタイルのおしゃれなキッチン (アンダーカウンターシンク、シェーカースタイル扉のキャビネット、中間色木目調キャビネット、クオーツストーンカウンター、白いキッチンパネル、サブウェイタイルのキッチンパネル、シルバーの調理設備、大理石の床、アイランドなし、グレーの床、黄色いキッチンカウンター、壁紙) の写真

Bob Greenspan
カンザスシティにあるお手頃価格の小さなモダンスタイルのおしゃれなキッチン (アイランドなし、フラットパネル扉のキャビネット、中間色木目調キャビネット、人工大理石カウンター、白いキッチンパネル、シルバーの調理設備、アンダーカウンターシンク、淡色無垢フローリング) の写真
カンザスシティにあるお手頃価格の小さなモダンスタイルのおしゃれなキッチン (アイランドなし、フラットパネル扉のキャビネット、中間色木目調キャビネット、人工大理石カウンター、白いキッチンパネル、シルバーの調理設備、アンダーカウンターシンク、淡色無垢フローリング) の写真

他の地域にあるお手頃価格の中くらいなヴィクトリアン調のおしゃれなキッチン (アンダーカウンターシンク、フラットパネル扉のキャビネット、中間色木目調キャビネット、大理石カウンター、白いキッチンパネル、大理石のキッチンパネル、シルバーの調理設備、淡色無垢フローリング、アイランドなし、茶色い床、白いキッチンカウンター) の写真

Kitchen
Photo credit: Tom Crane
ニューヨークにあるラグジュアリーな中くらいなヴィクトリアン調のおしゃれなキッチン (エプロンフロントシンク、中間色木目調キャビネット、珪岩カウンター、白いキッチンパネル、大理石のキッチンパネル、茶色い床、落し込みパネル扉のキャビネット、カラー調理設備、コルクフローリング、アイランドなし) の写真
ニューヨークにあるラグジュアリーな中くらいなヴィクトリアン調のおしゃれなキッチン (エプロンフロントシンク、中間色木目調キャビネット、珪岩カウンター、白いキッチンパネル、大理石のキッチンパネル、茶色い床、落し込みパネル扉のキャビネット、カラー調理設備、コルクフローリング、アイランドなし) の写真
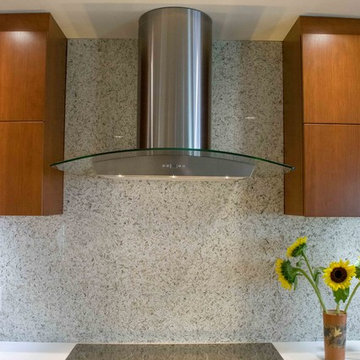
Kitchen
Miralis Cabinetry
o The fashionista -5064FCQC
o Cherry
o Brown Sugar on Cherry S-569
o Legra Drawers
o LED Cool White u/c lights
o Floating Shelves
o Pull out pantries
o Horizontal HF lift upper doors
o Euro Cargo waste bin
o Base drawer design
o Touch latch application
Tops, Backsplash & Fixtures$13,000.00
- 3cm Pompeii Pure White Brushed
- Backsplash – Vetrazzo – Martini Flint
- C-Tech Linea Quartzo Lucerne Sink LI-QK-4 Ice
- C-Tech Linea Imperiale Ticino Faucet LI-VLK-5

L'ancienne porte donnant sur la terrasse a été transformée en fenêtre, permettant d'optimiser le plan de travail et de positionner un évier profitant pleinement de la vue sur le jardin. Evier en céramique, mobilier en chêne brossé (Ikea), robinetterie rétro (Fairfax chez Jacob Delafon)…: la cuisine se veut d'une autre époque.
Crédits photo Pauline Daniel.

This custom made kitchen cabinet boasts cherry, raised panel doors with crown molding, decorative drawer fronts, glass backsplash tile, granite counters and many added storage features. With a built in buffet with wall cabinets above and an entire wall of custom shelving, desk and media center this kitchen is truly the hub of this home. This custom made tray divider uses the extra space on top for cutting board storage.

A nicely appointed kitchenette with dishwasher, hidden mini-fridge, microwave and instant hot water makes guests feel right at home. LVP flooring runs throughout the apartment with radiant floor heating to keep the toes warm and guests comfortable. Photo by Joel Riner Photography

Full view of kitchen and dining area. Paul Dyer photography
サンフランシスコにある高級な小さなミッドセンチュリースタイルのおしゃれなキッチン (アンダーカウンターシンク、フラットパネル扉のキャビネット、中間色木目調キャビネット、クオーツストーンカウンター、白いキッチンパネル、セラミックタイルのキッチンパネル、シルバーの調理設備、淡色無垢フローリング、アイランドなし) の写真
サンフランシスコにある高級な小さなミッドセンチュリースタイルのおしゃれなキッチン (アンダーカウンターシンク、フラットパネル扉のキャビネット、中間色木目調キャビネット、クオーツストーンカウンター、白いキッチンパネル、セラミックタイルのキッチンパネル、シルバーの調理設備、淡色無垢フローリング、アイランドなし) の写真
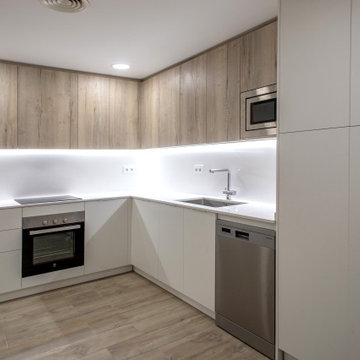
La cocina se presenta en una estancia propia, amplia y con una distribución en froma de L.
バルセロナにあるお手頃価格の中くらいなコンテンポラリースタイルのおしゃれなキッチン (シングルシンク、フラットパネル扉のキャビネット、中間色木目調キャビネット、白いキッチンパネル、シルバーの調理設備、セラミックタイルの床、アイランドなし、茶色い床、白いキッチンカウンター) の写真
バルセロナにあるお手頃価格の中くらいなコンテンポラリースタイルのおしゃれなキッチン (シングルシンク、フラットパネル扉のキャビネット、中間色木目調キャビネット、白いキッチンパネル、シルバーの調理設備、セラミックタイルの床、アイランドなし、茶色い床、白いキッチンカウンター) の写真

Bright light from new windows help this galley kitchen feel open and large.
クリーブランドにあるお手頃価格の中くらいなミッドセンチュリースタイルのおしゃれなII型キッチン (アンダーカウンターシンク、フラットパネル扉のキャビネット、中間色木目調キャビネット、クオーツストーンカウンター、白いキッチンパネル、サブウェイタイルのキッチンパネル、シルバーの調理設備、無垢フローリング、アイランドなし、茶色い床、白いキッチンカウンター) の写真
クリーブランドにあるお手頃価格の中くらいなミッドセンチュリースタイルのおしゃれなII型キッチン (アンダーカウンターシンク、フラットパネル扉のキャビネット、中間色木目調キャビネット、クオーツストーンカウンター、白いキッチンパネル、サブウェイタイルのキッチンパネル、シルバーの調理設備、無垢フローリング、アイランドなし、茶色い床、白いキッチンカウンター) の写真
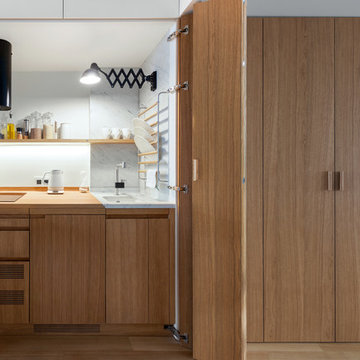
Автор: Studio Bazi / Алиреза Немати
Фотограф: Полина Полудкина
モスクワにある高級な小さなコンテンポラリースタイルのおしゃれなI型キッチン (アンダーカウンターシンク、中間色木目調キャビネット、木材カウンター、白いキッチンパネル、パネルと同色の調理設備、無垢フローリング、フラットパネル扉のキャビネット、茶色い床、アイランドなし) の写真
モスクワにある高級な小さなコンテンポラリースタイルのおしゃれなI型キッチン (アンダーカウンターシンク、中間色木目調キャビネット、木材カウンター、白いキッチンパネル、パネルと同色の調理設備、無垢フローリング、フラットパネル扉のキャビネット、茶色い床、アイランドなし) の写真
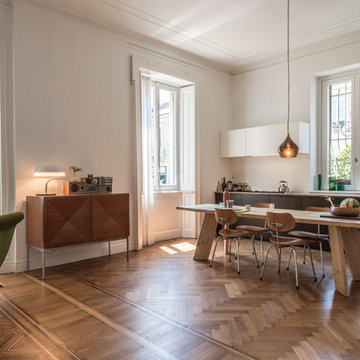
Ⓒ elanandez architektur
広いコンテンポラリースタイルのおしゃれなキッチン (無垢フローリング、中間色木目調キャビネット、大理石カウンター、白いキッチンパネル、アイランドなし、ドロップインシンク) の写真
広いコンテンポラリースタイルのおしゃれなキッチン (無垢フローリング、中間色木目調キャビネット、大理石カウンター、白いキッチンパネル、アイランドなし、ドロップインシンク) の写真
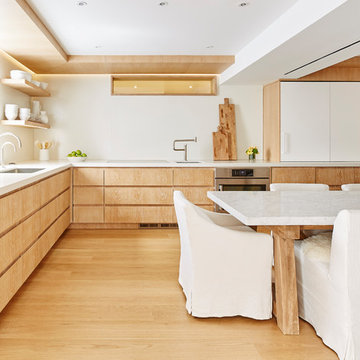
Marius Chira Photography
ニューヨークにある高級な中くらいなコンテンポラリースタイルのおしゃれなキッチン (アンダーカウンターシンク、フラットパネル扉のキャビネット、コンクリートカウンター、白いキッチンパネル、石スラブのキッチンパネル、パネルと同色の調理設備、淡色無垢フローリング、アイランドなし、中間色木目調キャビネット) の写真
ニューヨークにある高級な中くらいなコンテンポラリースタイルのおしゃれなキッチン (アンダーカウンターシンク、フラットパネル扉のキャビネット、コンクリートカウンター、白いキッチンパネル、石スラブのキッチンパネル、パネルと同色の調理設備、淡色無垢フローリング、アイランドなし、中間色木目調キャビネット) の写真
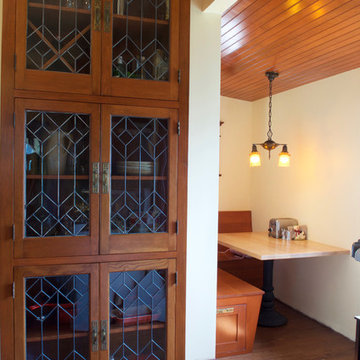
Joel Stoffer
ロサンゼルスにある小さなトラディショナルスタイルのおしゃれなキッチン (エプロンフロントシンク、シェーカースタイル扉のキャビネット、中間色木目調キャビネット、クオーツストーンカウンター、白いキッチンパネル、サブウェイタイルのキッチンパネル、白い調理設備、アイランドなし、濃色無垢フローリング、茶色い床) の写真
ロサンゼルスにある小さなトラディショナルスタイルのおしゃれなキッチン (エプロンフロントシンク、シェーカースタイル扉のキャビネット、中間色木目調キャビネット、クオーツストーンカウンター、白いキッチンパネル、サブウェイタイルのキッチンパネル、白い調理設備、アイランドなし、濃色無垢フローリング、茶色い床) の写真
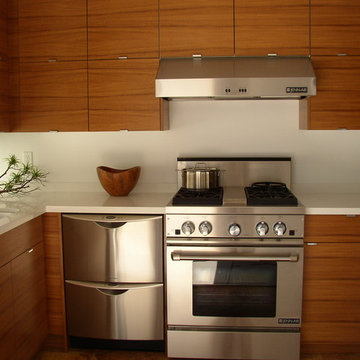
IKEA Kitchen Cabinets, Semihandmade, Custom IKEA doors
ミネアポリスにある小さなモダンスタイルのおしゃれなキッチン (アンダーカウンターシンク、フラットパネル扉のキャビネット、中間色木目調キャビネット、珪岩カウンター、白いキッチンパネル、石スラブのキッチンパネル、シルバーの調理設備、アイランドなし) の写真
ミネアポリスにある小さなモダンスタイルのおしゃれなキッチン (アンダーカウンターシンク、フラットパネル扉のキャビネット、中間色木目調キャビネット、珪岩カウンター、白いキッチンパネル、石スラブのキッチンパネル、シルバーの調理設備、アイランドなし) の写真
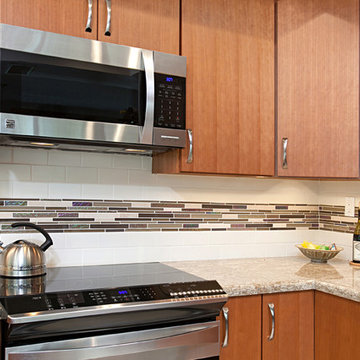
サンディエゴにある中くらいなモダンスタイルのおしゃれなキッチン (アンダーカウンターシンク、フラットパネル扉のキャビネット、中間色木目調キャビネット、クオーツストーンカウンター、白いキッチンパネル、磁器タイルのキッチンパネル、シルバーの調理設備、セラミックタイルの床、アイランドなし) の写真

This Ohana model ATU tiny home is contemporary and sleek, cladded in cedar and metal. The slanted roof and clean straight lines keep this 8x28' tiny home on wheels looking sharp in any location, even enveloped in jungle. Cedar wood siding and metal are the perfect protectant to the elements, which is great because this Ohana model in rainy Pune, Hawaii and also right on the ocean.
A natural mix of wood tones with dark greens and metals keep the theme grounded with an earthiness.
Theres a sliding glass door and also another glass entry door across from it, opening up the center of this otherwise long and narrow runway. The living space is fully equipped with entertainment and comfortable seating with plenty of storage built into the seating. The window nook/ bump-out is also wall-mounted ladder access to the second loft.
The stairs up to the main sleeping loft double as a bookshelf and seamlessly integrate into the very custom kitchen cabinets that house appliances, pull-out pantry, closet space, and drawers (including toe-kick drawers).
A granite countertop slab extends thicker than usual down the front edge and also up the wall and seamlessly cases the windowsill.
The bathroom is clean and polished but not without color! A floating vanity and a floating toilet keep the floor feeling open and created a very easy space to clean! The shower had a glass partition with one side left open- a walk-in shower in a tiny home. The floor is tiled in slate and there are engineered hardwood flooring throughout.

Роман Спиридонов
他の地域にある低価格の中くらいなエクレクティックスタイルのおしゃれなキッチン (中間色木目調キャビネット、白いキッチンパネル、セラミックタイルの床、アイランドなし、ベージュの床、白いキッチンカウンター、ドロップインシンク、フラットパネル扉のキャビネット) の写真
他の地域にある低価格の中くらいなエクレクティックスタイルのおしゃれなキッチン (中間色木目調キャビネット、白いキッチンパネル、セラミックタイルの床、アイランドなし、ベージュの床、白いキッチンカウンター、ドロップインシンク、フラットパネル扉のキャビネット) の写真

ベルリンにある小さなアジアンスタイルのおしゃれなキッチン (ドロップインシンク、フラットパネル扉のキャビネット、中間色木目調キャビネット、白いキッチンパネル、セラミックタイルのキッチンパネル、シルバーの調理設備、アイランドなし) の写真
ブラウンのキッチン (白いキッチンパネル、中間色木目調キャビネット、アイランドなし) の写真
1