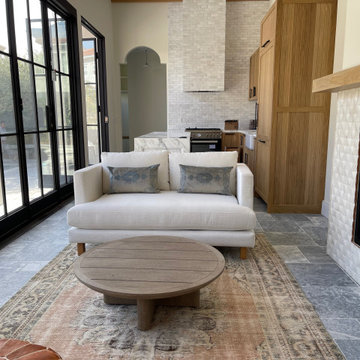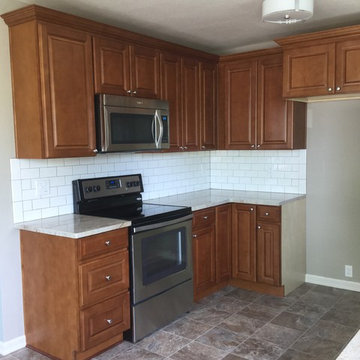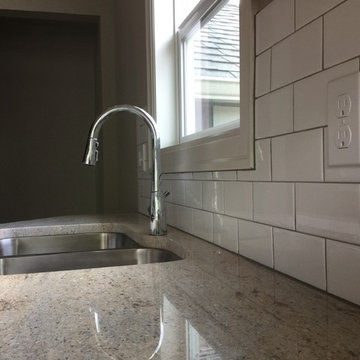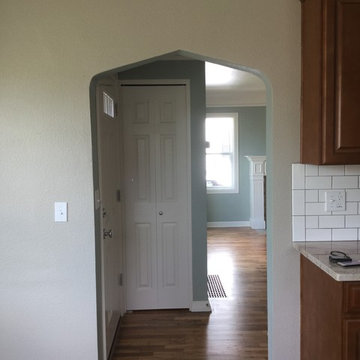キッチン (白いキッチンパネル、中間色木目調キャビネット、レイズドパネル扉のキャビネット、大理石カウンター、スレートの床) の写真
絞り込み:
資材コスト
並び替え:今日の人気順
写真 1〜4 枚目(全 4 枚)

ニューヨークにあるラグジュアリーな小さなコンテンポラリースタイルのおしゃれなキッチン (エプロンフロントシンク、レイズドパネル扉のキャビネット、中間色木目調キャビネット、大理石カウンター、白いキッチンパネル、サブウェイタイルのキッチンパネル、シルバーの調理設備、スレートの床、グレーの床、白いキッチンカウンター、表し梁) の写真

This kitchen used to have a wall that separated the kitchen from the dining room. After tearing out that wall, it was amazing how much bigger the kitchen felt. Subway tile was selected for the backsplash to keep the classic feel of the home.
Materials & design provided by: Cherry City Interiors & Design

New windows were installed to make better use of a dining table for a small family!
Materials & design provided by: Cherry City Interiors & Design

This kitchen used to have a wall that separated the kitchen from the dining room. After tearing out that wall, it was amazing how much bigger the kitchen felt.
Materials & design provided by: Cherry City Interiors & Design
キッチン (白いキッチンパネル、中間色木目調キャビネット、レイズドパネル扉のキャビネット、大理石カウンター、スレートの床) の写真
1