キッチン (白いキッチンパネル、ヴィンテージ仕上げキャビネット、木材カウンター) の写真
絞り込み:
資材コスト
並び替え:今日の人気順
写真 1〜20 枚目(全 132 枚)
1/4

Northern Michigan summers are best spent on the water. The family can now soak up the best time of the year in their wholly remodeled home on the shore of Lake Charlevoix.
This beachfront infinity retreat offers unobstructed waterfront views from the living room thanks to a luxurious nano door. The wall of glass panes opens end to end to expose the glistening lake and an entrance to the porch. There, you are greeted by a stunning infinity edge pool, an outdoor kitchen, and award-winning landscaping completed by Drost Landscape.
Inside, the home showcases Birchwood craftsmanship throughout. Our family of skilled carpenters built custom tongue and groove siding to adorn the walls. The one of a kind details don’t stop there. The basement displays a nine-foot fireplace designed and built specifically for the home to keep the family warm on chilly Northern Michigan evenings. They can curl up in front of the fire with a warm beverage from their wet bar. The bar features a jaw-dropping blue and tan marble countertop and backsplash. / Photo credit: Phoenix Photographic
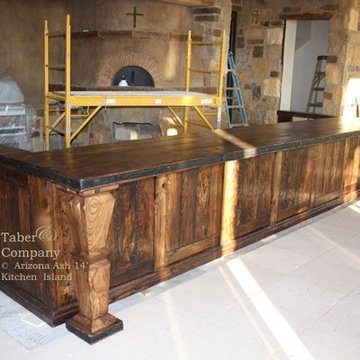
This Rustic Old World Mediterranean Kitchen Island was custom designed and handcrafted by Taber & Company. The massive island was built from salvaged old growth Arizona Ash that was milled on site to exact specifications. The natural character of the wood is enhanced with hand applied wax that gives the feeling of an original antique.
This one of a kind kitchen island has a rustic Mediterranean feel with a soft worn finish, custom designed to look like an old world antique, but have all the functions of a modern kitchen. Reclaimed Arizona Ash wood was selected for its rich character, golden tones and contrasting dark grains, very similar to what one would find in old growth Oak and Pine.
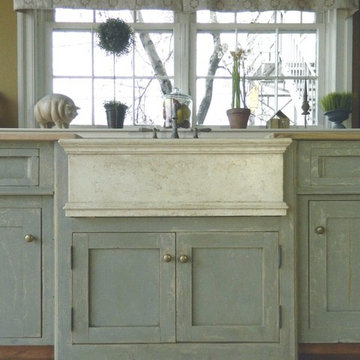
James Gardiner
他の地域にあるお手頃価格の中くらいなカントリー風のおしゃれなキッチン (エプロンフロントシンク、シェーカースタイル扉のキャビネット、ヴィンテージ仕上げキャビネット、木材カウンター、白いキッチンパネル、カラー調理設備、淡色無垢フローリング) の写真
他の地域にあるお手頃価格の中くらいなカントリー風のおしゃれなキッチン (エプロンフロントシンク、シェーカースタイル扉のキャビネット、ヴィンテージ仕上げキャビネット、木材カウンター、白いキッチンパネル、カラー調理設備、淡色無垢フローリング) の写真
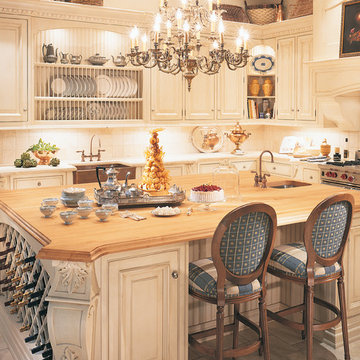
The Oxford Collection's Olde Brass finish and ornate designs make this European series a perfect fit for any traditionalist.
Measurements and Information:
Width: 40"
Height: 45" adjustable to 119" overall
Includes 6' 2" Chain
Supplied with 7' 10" electrical wire
Approximate hanging weight: 64 pounds
Finish: Olde Brass
24 Lights
Accommodates 24 x 40 watt (max.) candelabra base bulbs
Safety Rating: UL and CUL listed
Large White Kitchen with island seating, custom cabinets and a large chandelier above the island
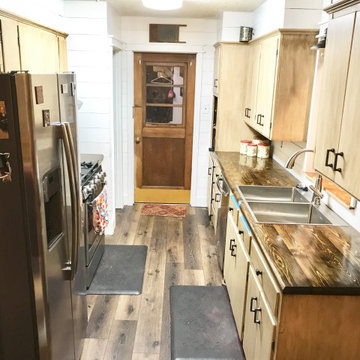
オースティンにあるお手頃価格の小さなカントリー風のおしゃれなキッチン (ダブルシンク、フラットパネル扉のキャビネット、ヴィンテージ仕上げキャビネット、木材カウンター、白いキッチンパネル、木材のキッチンパネル、白い調理設備、ラミネートの床、アイランドなし、茶色い床、茶色いキッチンカウンター) の写真
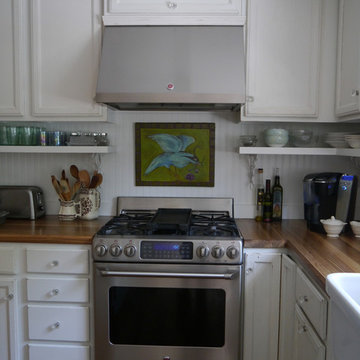
GE Cafe dual fuel range: 5 burner propane gas cooktop, electric convection oven and warming drawer. 600 CFM industrial range hood vented through roof. Designer: Cynthia Crane, artist/pottery, www.TheCranesNest.com, cynthiacranespottery.etsy.com
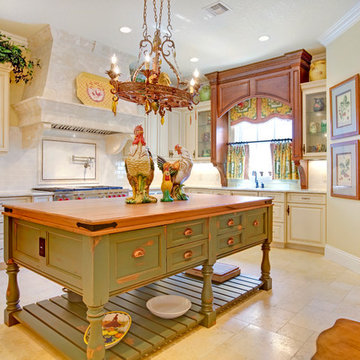
オーランドにあるシャビーシック調のおしゃれなキッチン (木材カウンター、レイズドパネル扉のキャビネット、ヴィンテージ仕上げキャビネット、白いキッチンパネル、サブウェイタイルのキッチンパネル) の写真

LAIR Architectural + Interior Photography
ダラスにある高級なラスティックスタイルのおしゃれなキッチン (エプロンフロントシンク、レイズドパネル扉のキャビネット、シルバーの調理設備、ヴィンテージ仕上げキャビネット、白いキッチンパネル、サブウェイタイルのキッチンパネル、木材カウンター) の写真
ダラスにある高級なラスティックスタイルのおしゃれなキッチン (エプロンフロントシンク、レイズドパネル扉のキャビネット、シルバーの調理設備、ヴィンテージ仕上げキャビネット、白いキッチンパネル、サブウェイタイルのキッチンパネル、木材カウンター) の写真
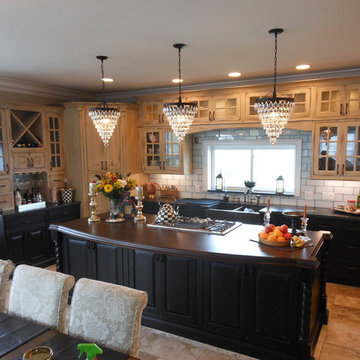
オーランドにある高級な中くらいなトラディショナルスタイルのおしゃれなキッチン (エプロンフロントシンク、インセット扉のキャビネット、ヴィンテージ仕上げキャビネット、木材カウンター、サブウェイタイルのキッチンパネル、シルバーの調理設備、白いキッチンパネル、トラバーチンの床、ベージュの床) の写真
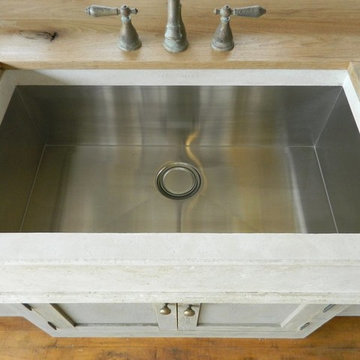
James Gardiner
他の地域にあるお手頃価格の中くらいなカントリー風のおしゃれなキッチン (エプロンフロントシンク、シェーカースタイル扉のキャビネット、ヴィンテージ仕上げキャビネット、木材カウンター、白いキッチンパネル、カラー調理設備、淡色無垢フローリング) の写真
他の地域にあるお手頃価格の中くらいなカントリー風のおしゃれなキッチン (エプロンフロントシンク、シェーカースタイル扉のキャビネット、ヴィンテージ仕上げキャビネット、木材カウンター、白いキッチンパネル、カラー調理設備、淡色無垢フローリング) の写真
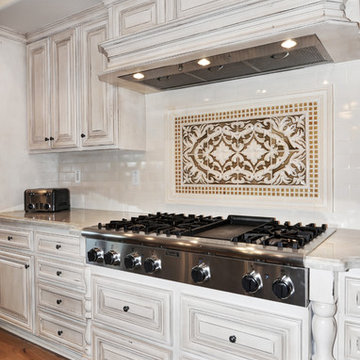
オレンジカウンティにある広いサンタフェスタイルのおしゃれなキッチン (エプロンフロントシンク、レイズドパネル扉のキャビネット、ヴィンテージ仕上げキャビネット、木材カウンター、白いキッチンパネル、セラミックタイルのキッチンパネル、シルバーの調理設備、淡色無垢フローリング) の写真
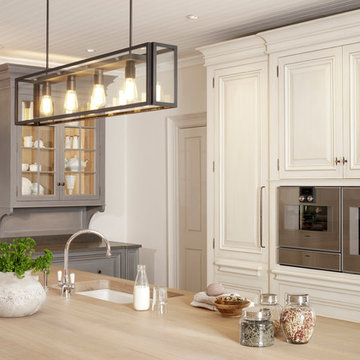
This beautifully handcrafted Kitchen is from our stunning Monaco collection.
The perfectly designed island provides an ideal space for casual dining or catching up with friends for a coffee.
The professional Gaggenau cooking appliances provide the perfect opportunity for preparing large family meals.
Our cabinets are hand painted and finished with a distressed antique finish.
The solid timber oiled oak top on the island features a Kohler smart divide sink and Perrin and Rowe taps.
Handmade forged brass handles add the perfect finishing touch to this gorgeous family kitchen.
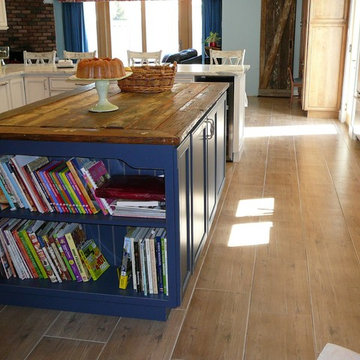
ニューヨークにある広いカントリー風のおしゃれなキッチン (エプロンフロントシンク、落し込みパネル扉のキャビネット、ヴィンテージ仕上げキャビネット、木材カウンター、白いキッチンパネル、セラミックタイルのキッチンパネル、シルバーの調理設備、淡色無垢フローリング) の写真
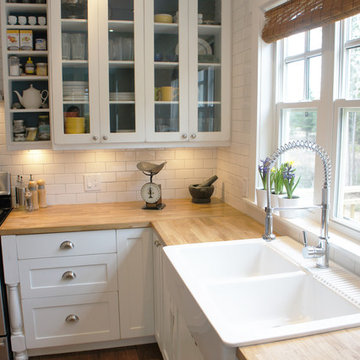
The sink overlooks a bank of windows to the back deck and yard. The half moon drawer pulls and door hardware is brushed satin nickel to coordinate with the stainless steel appliances. The backs of the open shelves and glass door upper cabinets help add interest with a pop of vintage blue that highlights the servingware.
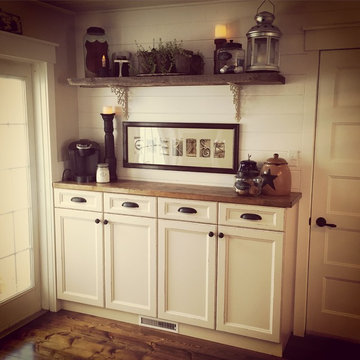
This older farmhouse got a big facelift when new owners renovated the old, tired kitchen. White cabinetry, wood planked walls painted white, and dark wood countertops completes this cottage style kitchen. Barn wood was used for an open shelf, and an old door, found in an outbuilding, was repurposed with punched tin. Built in fridge and freezer, as well as a steam oven complete this cozy kitchen space.
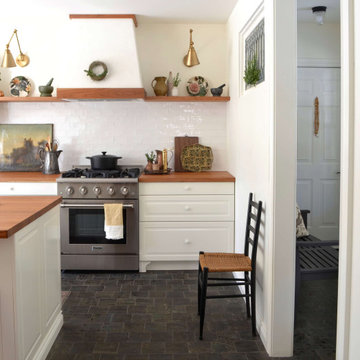
トロントにあるカントリー風のおしゃれなキッチン (ヴィンテージ仕上げキャビネット、木材カウンター、白いキッチンパネル、サブウェイタイルのキッチンパネル、シルバーの調理設備、黒い床、茶色いキッチンカウンター) の写真
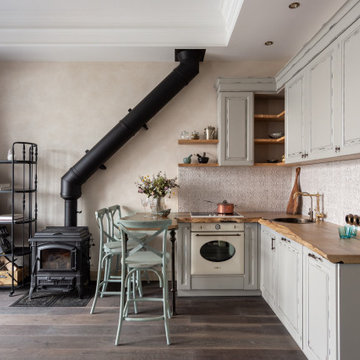
モスクワにあるカントリー風のおしゃれなキッチン (ドロップインシンク、レイズドパネル扉のキャビネット、ヴィンテージ仕上げキャビネット、木材カウンター、白いキッチンパネル、白い調理設備、濃色無垢フローリング、茶色い床、茶色いキッチンカウンター、折り上げ天井) の写真
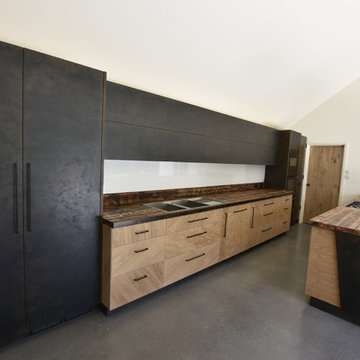
Birch Plywood Kitchen with Oak veneered plywood fronts. The grain different orientated to give a unique pattern and layout. The Blacked & Rusts liquid metal doors were sprayed in house to match an existing steel cabinet the client owned. The reclaimed timber worktops were originally the ceiling joists from part of the project. All the defects, worm holes and voids were filled with black resin before sanding and top coated in a hard was oil finish.
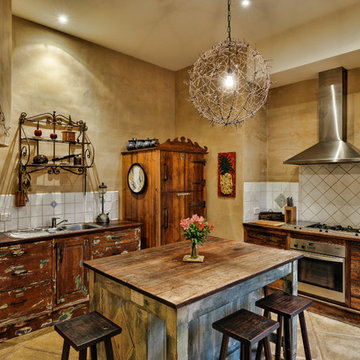
The rustic, eclectic country kitchen uses a combination of old furniture pieces, custom-made recycled timber sink bench and stove area country kitchen. The central island bench provides informal seating. Minimal tiled splashbacks for oven and sink areas.
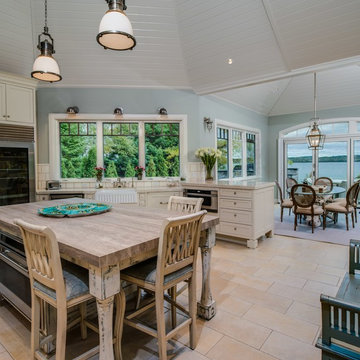
Northern Michigan summers are best spent on the water. The family can now soak up the best time of the year in their wholly remodeled home on the shore of Lake Charlevoix.
This beachfront infinity retreat offers unobstructed waterfront views from the living room thanks to a luxurious nano door. The wall of glass panes opens end to end to expose the glistening lake and an entrance to the porch. There, you are greeted by a stunning infinity edge pool, an outdoor kitchen, and award-winning landscaping completed by Drost Landscape.
Inside, the home showcases Birchwood craftsmanship throughout. Our family of skilled carpenters built custom tongue and groove siding to adorn the walls. The one of a kind details don’t stop there. The basement displays a nine-foot fireplace designed and built specifically for the home to keep the family warm on chilly Northern Michigan evenings. They can curl up in front of the fire with a warm beverage from their wet bar. The bar features a jaw-dropping blue and tan marble countertop and backsplash. / Photo credit: Phoenix Photographic
キッチン (白いキッチンパネル、ヴィンテージ仕上げキャビネット、木材カウンター) の写真
1