キッチン (白いキッチンパネル、ヴィンテージ仕上げキャビネット、レイズドパネル扉のキャビネット、全タイプの天井の仕上げ) の写真
絞り込み:
資材コスト
並び替え:今日の人気順
写真 1〜20 枚目(全 24 枚)
1/5
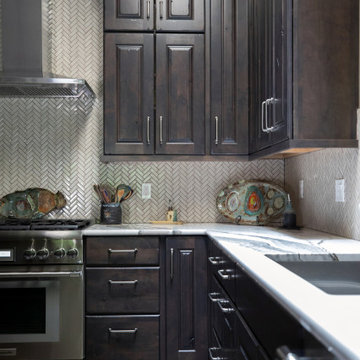
https://genevacabinet.com - Lake Geneva, WI - Kitchen cabinetry in deep natural tones sets the perfect backdrop for artistic pottery collection. Shiloh Cabinetry in Knotty Alder finished with Caviar Aged Stain

We anchored the kitchen with a large custom island that features a gorgeous single hand-hammered copper sink, bronze faucets and two dish washers. Along the wall is a French culinary handmade La Cornue stove and custom-built range hood that creates a stunning focal point. It’s surrounded by classic white stacked cabinetry—the left- and right-side cabinets flush with the countertops. The top row of cabinets is designed with glass-paneled doors and in-cabinet lighting perfect for highlighting kitchen collectibles.
A convenient way to save valuable counter space, and help provide a clean, clutter-free look for the kitchen, we installed an appliance garage with plenty of storage. The large, walk-in pantry was designed with convenient roll out shelves.
The kitchen countertops were topped with Taj Mahal quartzite, which were polished in a leathered finish to create the rustic feel our clients were looking for. Two large refrigerator/freezer combo units were designed into the space to provide plenty of food storage, both fresh and frozen.
A convenient “Command Center” was added to one end of the refrigerator wall, concealed behind the cabinet doors, to store mail, a kid’s activity calendar, school papers, a bulletin board, etc.
The base cabinet between the kitchen and great room was designed with plenty of drawers and a high-power docking station for charging multiple devices, including tablets, phones, reading devices, and headsets.

Kitchen
他の地域にあるラグジュアリーな広いシャビーシック調のおしゃれなキッチン (エプロンフロントシンク、レイズドパネル扉のキャビネット、ヴィンテージ仕上げキャビネット、珪岩カウンター、白いキッチンパネル、セラミックタイルのキッチンパネル、パネルと同色の調理設備、無垢フローリング、茶色い床、ベージュのキッチンカウンター、折り上げ天井) の写真
他の地域にあるラグジュアリーな広いシャビーシック調のおしゃれなキッチン (エプロンフロントシンク、レイズドパネル扉のキャビネット、ヴィンテージ仕上げキャビネット、珪岩カウンター、白いキッチンパネル、セラミックタイルのキッチンパネル、パネルと同色の調理設備、無垢フローリング、茶色い床、ベージュのキッチンカウンター、折り上げ天井) の写真
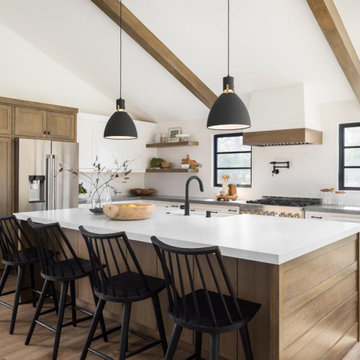
In this space we removed the existing wall that was in between the kitchen and the living room and also reframed the roof line in order to create this vaulted ceiling.
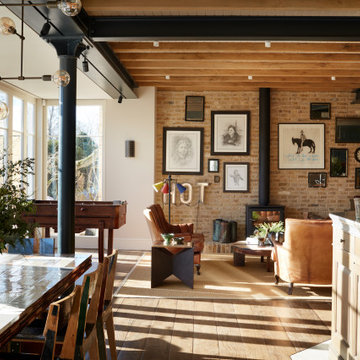
Exposed brick walls form a string feature of this kitchen space
ロンドンにある高級な広いラスティックスタイルのおしゃれなキッチン (ダブルシンク、レイズドパネル扉のキャビネット、ヴィンテージ仕上げキャビネット、亜鉛製カウンター、白いキッチンパネル、大理石のキッチンパネル、パネルと同色の調理設備、濃色無垢フローリング、白い床、白いキッチンカウンター、表し梁) の写真
ロンドンにある高級な広いラスティックスタイルのおしゃれなキッチン (ダブルシンク、レイズドパネル扉のキャビネット、ヴィンテージ仕上げキャビネット、亜鉛製カウンター、白いキッチンパネル、大理石のキッチンパネル、パネルと同色の調理設備、濃色無垢フローリング、白い床、白いキッチンカウンター、表し梁) の写真
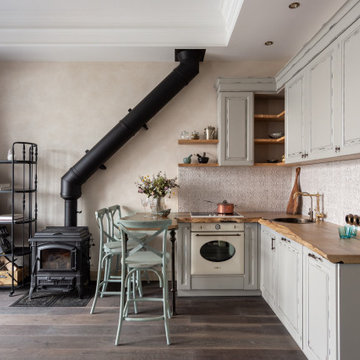
モスクワにあるカントリー風のおしゃれなキッチン (ドロップインシンク、レイズドパネル扉のキャビネット、ヴィンテージ仕上げキャビネット、木材カウンター、白いキッチンパネル、白い調理設備、濃色無垢フローリング、茶色い床、茶色いキッチンカウンター、折り上げ天井) の写真
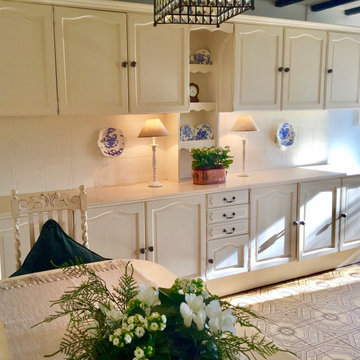
カーディフにある広いトラディショナルスタイルのおしゃれなキッチン (ドロップインシンク、レイズドパネル扉のキャビネット、ヴィンテージ仕上げキャビネット、木材カウンター、白いキッチンパネル、セラミックタイルのキッチンパネル、白い調理設備、磁器タイルの床、ベージュの床、白いキッチンカウンター、表し梁) の写真
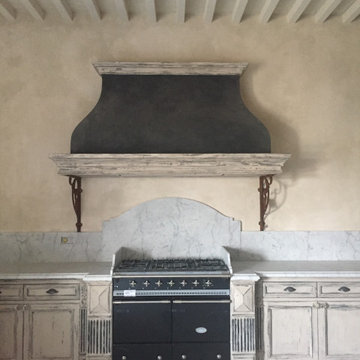
La cucina è il cuore della casa
フィレンツェにある高級な広いシャビーシック調のおしゃれなキッチン (ドロップインシンク、レイズドパネル扉のキャビネット、ヴィンテージ仕上げキャビネット、大理石カウンター、白いキッチンパネル、大理石のキッチンパネル、黒い調理設備、ライムストーンの床、アイランドなし、ベージュの床、白いキッチンカウンター、板張り天井) の写真
フィレンツェにある高級な広いシャビーシック調のおしゃれなキッチン (ドロップインシンク、レイズドパネル扉のキャビネット、ヴィンテージ仕上げキャビネット、大理石カウンター、白いキッチンパネル、大理石のキッチンパネル、黒い調理設備、ライムストーンの床、アイランドなし、ベージュの床、白いキッチンカウンター、板張り天井) の写真
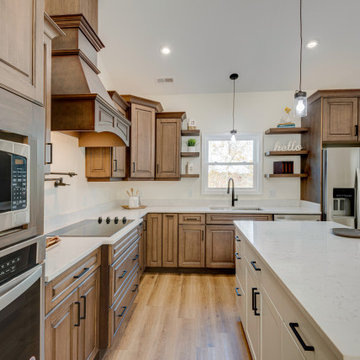
ナッシュビルにあるお手頃価格の中くらいなトラディショナルスタイルのおしゃれなキッチン (アンダーカウンターシンク、レイズドパネル扉のキャビネット、ヴィンテージ仕上げキャビネット、クオーツストーンカウンター、白いキッチンパネル、クオーツストーンのキッチンパネル、シルバーの調理設備、ラミネートの床、茶色い床、白いキッチンカウンター、三角天井) の写真
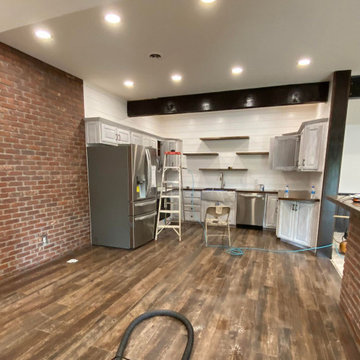
コロンバスにある高級な中くらいなインダストリアルスタイルのおしゃれなキッチン (エプロンフロントシンク、レイズドパネル扉のキャビネット、ヴィンテージ仕上げキャビネット、木材カウンター、白いキッチンパネル、塗装板のキッチンパネル、シルバーの調理設備、セラミックタイルの床、茶色い床、茶色いキッチンカウンター、表し梁) の写真
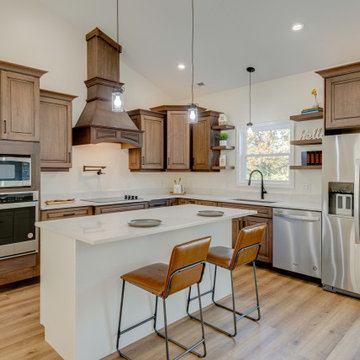
ナッシュビルにあるお手頃価格の中くらいなトラディショナルスタイルのおしゃれなキッチン (アンダーカウンターシンク、レイズドパネル扉のキャビネット、ヴィンテージ仕上げキャビネット、クオーツストーンカウンター、白いキッチンパネル、クオーツストーンのキッチンパネル、シルバーの調理設備、ラミネートの床、茶色い床、白いキッチンカウンター、三角天井) の写真
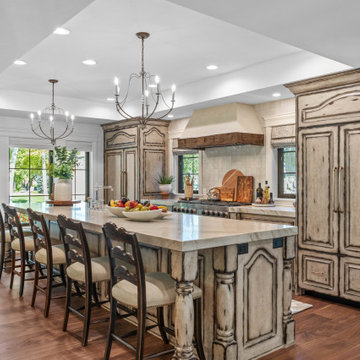
Kitchen
他の地域にある高級な広いシャビーシック調のおしゃれなキッチン (エプロンフロントシンク、レイズドパネル扉のキャビネット、ヴィンテージ仕上げキャビネット、珪岩カウンター、白いキッチンパネル、セラミックタイルのキッチンパネル、パネルと同色の調理設備、無垢フローリング、茶色い床、ベージュのキッチンカウンター、折り上げ天井) の写真
他の地域にある高級な広いシャビーシック調のおしゃれなキッチン (エプロンフロントシンク、レイズドパネル扉のキャビネット、ヴィンテージ仕上げキャビネット、珪岩カウンター、白いキッチンパネル、セラミックタイルのキッチンパネル、パネルと同色の調理設備、無垢フローリング、茶色い床、ベージュのキッチンカウンター、折り上げ天井) の写真
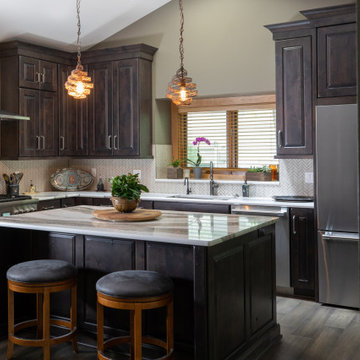
https://genevacabinet.com - Lake Geneva, WI - Kitchen cabinetry in deep natural tones sets the perfect backdrop for artistic pottery collection. Shiloh Cabinetry in Knotty Alder finished with Caviar Aged Stain
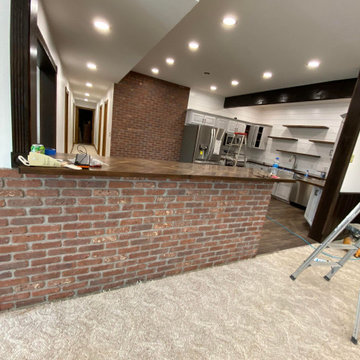
コロンバスにある高級な中くらいなインダストリアルスタイルのおしゃれなキッチン (エプロンフロントシンク、レイズドパネル扉のキャビネット、ヴィンテージ仕上げキャビネット、木材カウンター、白いキッチンパネル、塗装板のキッチンパネル、シルバーの調理設備、セラミックタイルの床、茶色い床、茶色いキッチンカウンター、表し梁) の写真
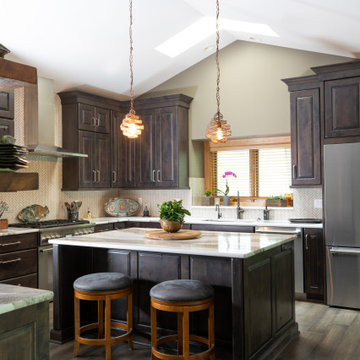
https://genevacabinet.com - Lake Geneva, WI - Kitchen cabinetry in deep natural tones sets the perfect backdrop for artistic pottery collection. Shiloh Cabinetry in Knotty Alder finished with Caviar Aged Stain
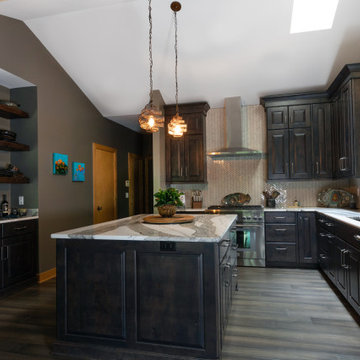
https://genevacabinet.com - Lake Geneva, WI - Kitchen cabinetry in deep natural tones sets the perfect backdrop for artistic pottery collection. Shiloh Cabinetry in Knotty Alder finished with Caviar Aged Stain
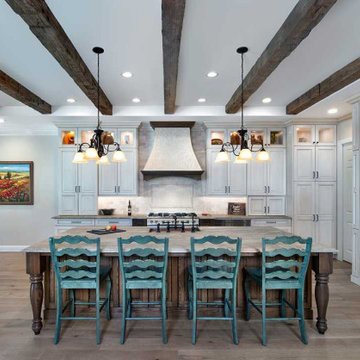
We anchored the kitchen with a large custom island that features a gorgeous single hand-hammered copper sink, bronze faucets and two dish washers. Along the wall is a French culinary handmade La Cornue stove and custom-built range hood that creates a stunning focal point. It’s surrounded by classic white stacked cabinetry—the left- and right-side cabinets flush with the countertops. The top row of cabinets is designed with glass-paneled doors and in-cabinet lighting perfect for highlighting kitchen collectibles.
A convenient way to save valuable counter space, and help provide a clean, clutter-free look for the kitchen, we installed an appliance garage with plenty of storage. The large, walk-in pantry was designed with convenient roll out shelves.
The kitchen countertops were topped with Taj Mahal quartzite, which were polished in a leathered finish to create the rustic feel our clients were looking for. Two large refrigerator/freezer combo units were designed into the space to provide plenty of food storage, both fresh and frozen.
A convenient “Command Center” was added to one end of the refrigerator wall, concealed behind the cabinet doors, to store mail, a kid’s activity calendar, school papers, a bulletin board, etc.
The base cabinet between the kitchen and great room was designed with plenty of drawers and a high-power docking station for charging multiple devices, including tablets, phones, reading devices, and headsets.
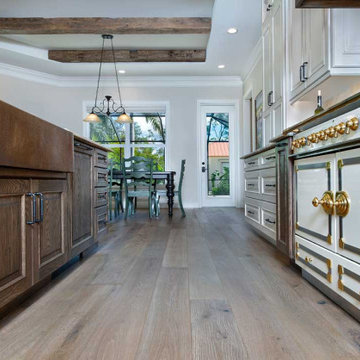
We anchored the kitchen with a large custom island that features a gorgeous single hand-hammered copper sink, bronze faucets and two dish washers. Along the wall is a French culinary handmade La Cornue stove and custom-built range hood that creates a stunning focal point. It’s surrounded by classic white stacked cabinetry—the left- and right-side cabinets flush with the countertops. The top row of cabinets is designed with glass-paneled doors and in-cabinet lighting perfect for highlighting kitchen collectibles.
A convenient way to save valuable counter space, and help provide a clean, clutter-free look for the kitchen, we installed an appliance garage with plenty of storage. The large, walk-in pantry was designed with convenient roll out shelves.
The kitchen countertops were topped with Taj Mahal quartzite, which were polished in a leathered finish to create the rustic feel our clients were looking for. Two large refrigerator/freezer combo units were designed into the space to provide plenty of food storage, both fresh and frozen.
A convenient “Command Center” was added to one end of the refrigerator wall, concealed behind the cabinet doors, to store mail, a kid’s activity calendar, school papers, a bulletin board, etc.
The base cabinet between the kitchen and great room was designed with plenty of drawers and a high-power docking station for charging multiple devices, including tablets, phones, reading devices, and headsets.
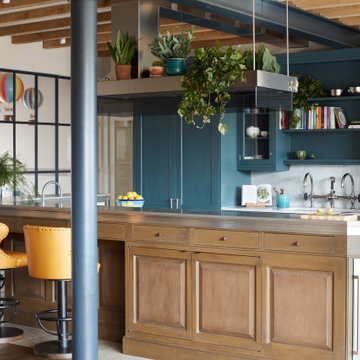
Reclaimed island with Zinc bar top
ロンドンにある高級な広いラスティックスタイルのおしゃれなキッチン (ダブルシンク、レイズドパネル扉のキャビネット、ヴィンテージ仕上げキャビネット、亜鉛製カウンター、白いキッチンパネル、大理石のキッチンパネル、パネルと同色の調理設備、濃色無垢フローリング、白い床、白いキッチンカウンター、表し梁) の写真
ロンドンにある高級な広いラスティックスタイルのおしゃれなキッチン (ダブルシンク、レイズドパネル扉のキャビネット、ヴィンテージ仕上げキャビネット、亜鉛製カウンター、白いキッチンパネル、大理石のキッチンパネル、パネルと同色の調理設備、濃色無垢フローリング、白い床、白いキッチンカウンター、表し梁) の写真
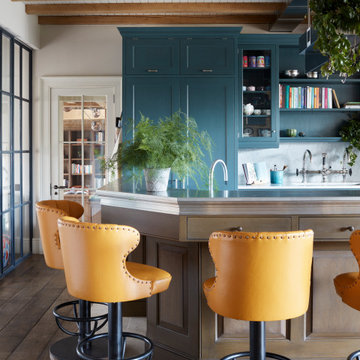
Chic mustard bar stools at the kitchen island which has a Zinc top.
ロンドンにある高級な広いラスティックスタイルのおしゃれなキッチン (ダブルシンク、レイズドパネル扉のキャビネット、ヴィンテージ仕上げキャビネット、亜鉛製カウンター、白いキッチンパネル、大理石のキッチンパネル、パネルと同色の調理設備、濃色無垢フローリング、白い床、白いキッチンカウンター、表し梁) の写真
ロンドンにある高級な広いラスティックスタイルのおしゃれなキッチン (ダブルシンク、レイズドパネル扉のキャビネット、ヴィンテージ仕上げキャビネット、亜鉛製カウンター、白いキッチンパネル、大理石のキッチンパネル、パネルと同色の調理設備、濃色無垢フローリング、白い床、白いキッチンカウンター、表し梁) の写真
キッチン (白いキッチンパネル、ヴィンテージ仕上げキャビネット、レイズドパネル扉のキャビネット、全タイプの天井の仕上げ) の写真
1