オレンジのII型キッチン (白いキッチンパネル、濃色木目調キャビネット) の写真
絞り込み:
資材コスト
並び替え:今日の人気順
写真 1〜20 枚目(全 21 枚)
1/5
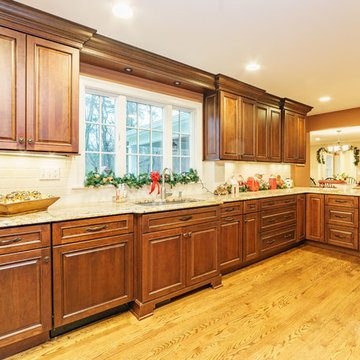
The legs on the bump out sink cabinet add a nice finish and makes bold statement from the rest.
ブリッジポートにある高級な中くらいなトラディショナルスタイルのおしゃれなキッチン (アンダーカウンターシンク、レイズドパネル扉のキャビネット、濃色木目調キャビネット、御影石カウンター、白いキッチンパネル、セラミックタイルのキッチンパネル、パネルと同色の調理設備、無垢フローリング) の写真
ブリッジポートにある高級な中くらいなトラディショナルスタイルのおしゃれなキッチン (アンダーカウンターシンク、レイズドパネル扉のキャビネット、濃色木目調キャビネット、御影石カウンター、白いキッチンパネル、セラミックタイルのキッチンパネル、パネルと同色の調理設備、無垢フローリング) の写真
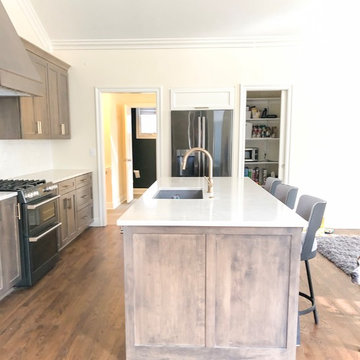
Slight change in this floor plan made a big difference. Refrigerator replaced the pantry which replaced a desk while stealing space from the laundry room behind it. This gave way to a lot of counter-space and nice symmetry on the main wall. Custom cabinetry in a custom client selected color, 3D style subway tile, and brass finishes are a few special features in this remodel.
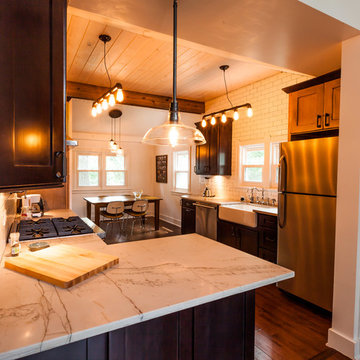
シカゴにある中くらいなインダストリアルスタイルのおしゃれなキッチン (エプロンフロントシンク、シェーカースタイル扉のキャビネット、濃色木目調キャビネット、珪岩カウンター、白いキッチンパネル、セラミックタイルのキッチンパネル、シルバーの調理設備、濃色無垢フローリング) の写真
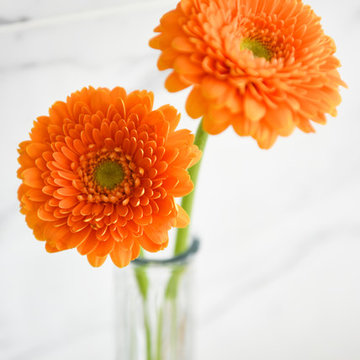
When a young professional couple approached us to decorate the main floor of their brand new modern townhouse in Port Coquitlam, we were very excited. Having moved from a Gastown condo, the couple was eager to infuse this suburban location with a funky yet sophisticated downtown vibe. They were also looking for a neutral backdrop with some hits of colour and asked us to incorporate wallpaper. The statement artwork that we selected above the fireplace set the tone for this project. We started with a pair of sleek neutral leather sofas to maximize seating in the small living space and layered them with a variety of toss pillows in blues, teals & turquoise then added a few pops of orange. We defined the front entrance and dining area with a stunning marbleized grey and white wallpaper by Graham and Brown. The dark wood furniture in the dining area adds contrast and sophistication balancing the dark stained kitchen cabinets opposite. The resulting look is clean, modern and playful. Interior Design by Lori Steeves of Simply Home Decorating. Photos by Tracey Ayton Photography. Floor Plans/ Drawings by ZakCreative.
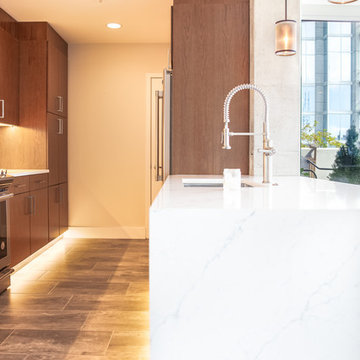
アトランタにある中くらいなモダンスタイルのおしゃれなキッチン (シングルシンク、フラットパネル扉のキャビネット、濃色木目調キャビネット、人工大理石カウンター、白いキッチンパネル、ガラスタイルのキッチンパネル、シルバーの調理設備、磁器タイルの床、茶色い床、白いキッチンカウンター) の写真
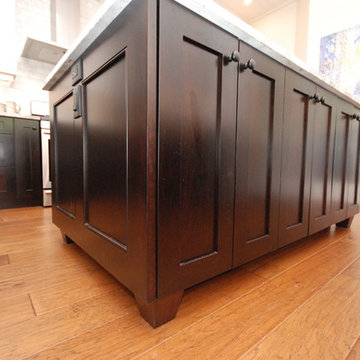
Dark Cherry wood base cabinets with Benjamin Moore White Dove painted wall cabinets. Shaker doors and drawer fronts throughout. Bead board island panels with carved corbels supporting the overhang.
Counter-tops are Super White Quartzite.
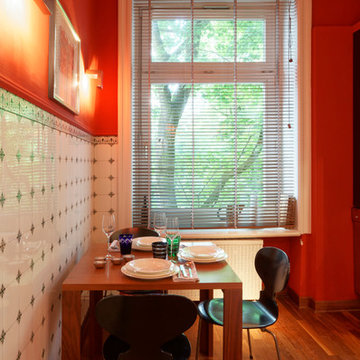
Altbauwohnung mit Stuckdecken , modern eingerichtet
ハンブルクにある高級な小さなコンテンポラリースタイルのおしゃれなキッチン (アンダーカウンターシンク、フラットパネル扉のキャビネット、濃色木目調キャビネット、人工大理石カウンター、白いキッチンパネル、ガラス板のキッチンパネル、シルバーの調理設備、濃色無垢フローリング、アイランドなし) の写真
ハンブルクにある高級な小さなコンテンポラリースタイルのおしゃれなキッチン (アンダーカウンターシンク、フラットパネル扉のキャビネット、濃色木目調キャビネット、人工大理石カウンター、白いキッチンパネル、ガラス板のキッチンパネル、シルバーの調理設備、濃色無垢フローリング、アイランドなし) の写真
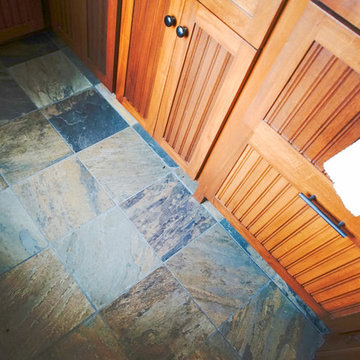
This is a small kitchenette inside a boathouse on the water.
ボストンにある小さなトラディショナルスタイルのおしゃれなキッチン (ドロップインシンク、インセット扉のキャビネット、濃色木目調キャビネット、白いキッチンパネル、木材のキッチンパネル、シルバーの調理設備、スレートの床、アイランドなし) の写真
ボストンにある小さなトラディショナルスタイルのおしゃれなキッチン (ドロップインシンク、インセット扉のキャビネット、濃色木目調キャビネット、白いキッチンパネル、木材のキッチンパネル、シルバーの調理設備、スレートの床、アイランドなし) の写真
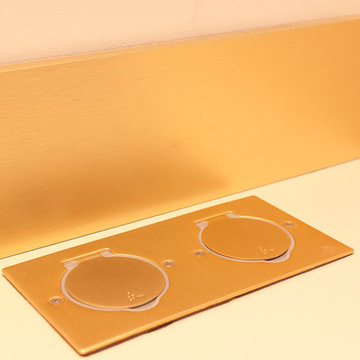
ateliers KUMQUAT
リヨンにある高級な小さなトラディショナルスタイルのおしゃれなキッチン (アンダーカウンターシンク、インセット扉のキャビネット、濃色木目調キャビネット、ラミネートカウンター、白いキッチンパネル、ガラス板のキッチンパネル、黒い調理設備、セラミックタイルの床、アイランドなし) の写真
リヨンにある高級な小さなトラディショナルスタイルのおしゃれなキッチン (アンダーカウンターシンク、インセット扉のキャビネット、濃色木目調キャビネット、ラミネートカウンター、白いキッチンパネル、ガラス板のキッチンパネル、黒い調理設備、セラミックタイルの床、アイランドなし) の写真
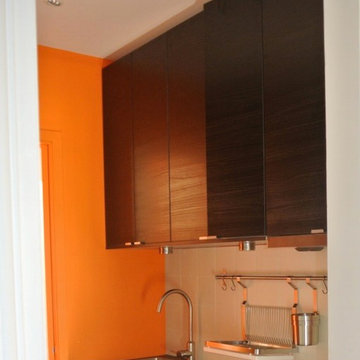
Une cuisine entièrement équipée dans 3,50m2
他の地域にある小さなコンテンポラリースタイルのおしゃれなII型キッチン (アンダーカウンターシンク、インセット扉のキャビネット、濃色木目調キャビネット、ラミネートカウンター、白いキッチンパネル、セラミックタイルのキッチンパネル、シルバーの調理設備、セラミックタイルの床、黒い床、黒いキッチンカウンター) の写真
他の地域にある小さなコンテンポラリースタイルのおしゃれなII型キッチン (アンダーカウンターシンク、インセット扉のキャビネット、濃色木目調キャビネット、ラミネートカウンター、白いキッチンパネル、セラミックタイルのキッチンパネル、シルバーの調理設備、セラミックタイルの床、黒い床、黒いキッチンカウンター) の写真
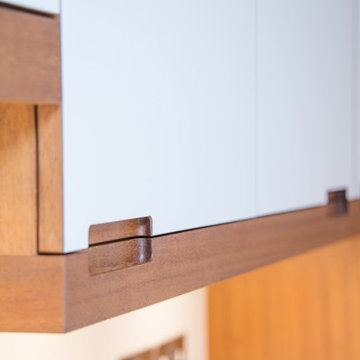
James Bennett studios
エディンバラにある中くらいなコンテンポラリースタイルのおしゃれなキッチン (ダブルシンク、フラットパネル扉のキャビネット、濃色木目調キャビネット、クオーツストーンカウンター、白いキッチンパネル、石スラブのキッチンパネル、黒い調理設備、セラミックタイルの床、アイランドなし) の写真
エディンバラにある中くらいなコンテンポラリースタイルのおしゃれなキッチン (ダブルシンク、フラットパネル扉のキャビネット、濃色木目調キャビネット、クオーツストーンカウンター、白いキッチンパネル、石スラブのキッチンパネル、黒い調理設備、セラミックタイルの床、アイランドなし) の写真
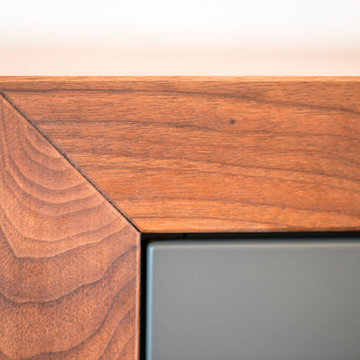
Ulrike Harbach
ドルトムントにあるラグジュアリーな巨大なモダンスタイルのおしゃれなキッチン (ドロップインシンク、フラットパネル扉のキャビネット、濃色木目調キャビネット、木材カウンター、白いキッチンパネル、黒い調理設備、淡色無垢フローリング、茶色い床、茶色いキッチンカウンター) の写真
ドルトムントにあるラグジュアリーな巨大なモダンスタイルのおしゃれなキッチン (ドロップインシンク、フラットパネル扉のキャビネット、濃色木目調キャビネット、木材カウンター、白いキッチンパネル、黒い調理設備、淡色無垢フローリング、茶色い床、茶色いキッチンカウンター) の写真
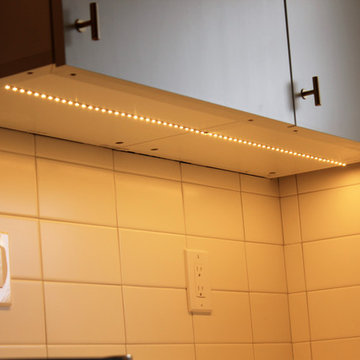
Client designed kitchen remodel left to the professionals. This custom IKEA galley kitchen was completed with the vision from the client down to the last detail including the quartz countertop with waterfall edge, ceramic matte white tile backslash and gold plated finishes.
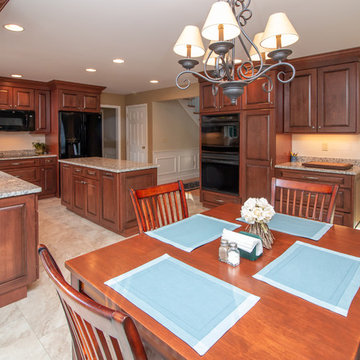
This kitchen remodel was designed by Gail from our Manchester showroom. This remodel features Cabico Unique cabinets with Cherry wood, door style (#795/P1/D) (Raised Panel) and cognac stain finish with Antique black glaze. The kitchen countertop is granite with Crema Pearl color and ¼ round edges. The backsplash is a 4”x10” glossy Bone subway tile by Anatolia. The flooring is 12”x24” Porcelain tile with Monticello Sand color by Anatolia. Other features include Delta faucet and soap dispenser in an Arctic stainless finish.
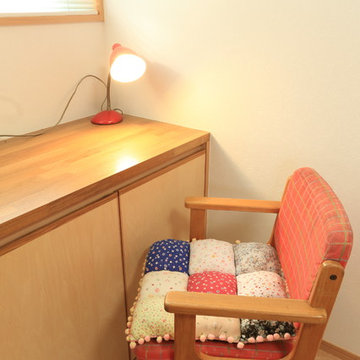
他の地域にある広い和風のおしゃれなキッチン (一体型シンク、オープンシェルフ、濃色木目調キャビネット、ステンレスカウンター、白い調理設備、白いキッチンパネル、セラミックタイルのキッチンパネル、クッションフロア) の写真
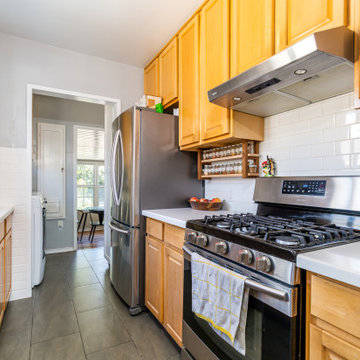
Newly renovated Kitchen - including refinished cabinets, new flooring, new countertops, sink, backsplash and hardware.
ロサンゼルスにあるお手頃価格の中くらいなモダンスタイルのおしゃれなキッチン (ダブルシンク、シェーカースタイル扉のキャビネット、濃色木目調キャビネット、珪岩カウンター、白いキッチンパネル、サブウェイタイルのキッチンパネル、シルバーの調理設備、セラミックタイルの床、アイランドなし、マルチカラーの床、白いキッチンカウンター) の写真
ロサンゼルスにあるお手頃価格の中くらいなモダンスタイルのおしゃれなキッチン (ダブルシンク、シェーカースタイル扉のキャビネット、濃色木目調キャビネット、珪岩カウンター、白いキッチンパネル、サブウェイタイルのキッチンパネル、シルバーの調理設備、セラミックタイルの床、アイランドなし、マルチカラーの床、白いキッチンカウンター) の写真
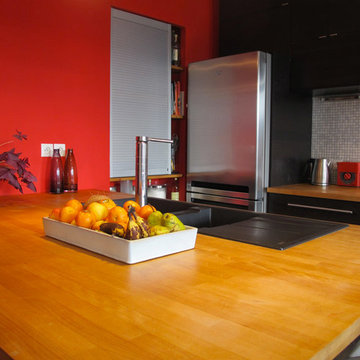
Cuisine rouge et bois sombre/
リヨンにあるコンテンポラリースタイルのおしゃれなキッチン (アンダーカウンターシンク、濃色木目調キャビネット、木材カウンター、白いキッチンパネル、モザイクタイルのキッチンパネル、シルバーの調理設備、淡色無垢フローリング、フラットパネル扉のキャビネット) の写真
リヨンにあるコンテンポラリースタイルのおしゃれなキッチン (アンダーカウンターシンク、濃色木目調キャビネット、木材カウンター、白いキッチンパネル、モザイクタイルのキッチンパネル、シルバーの調理設備、淡色無垢フローリング、フラットパネル扉のキャビネット) の写真
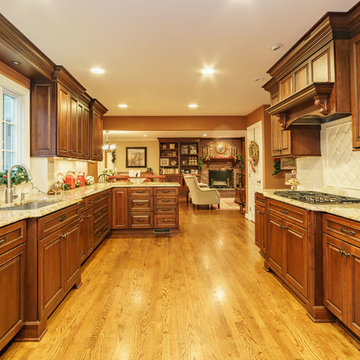
This traditional galley kitchen allows for plenty of cabinetry for storing all of the necessities!
ブリッジポートにある高級な中くらいなトラディショナルスタイルのおしゃれなキッチン (アンダーカウンターシンク、レイズドパネル扉のキャビネット、濃色木目調キャビネット、御影石カウンター、白いキッチンパネル、セラミックタイルのキッチンパネル、パネルと同色の調理設備、無垢フローリング) の写真
ブリッジポートにある高級な中くらいなトラディショナルスタイルのおしゃれなキッチン (アンダーカウンターシンク、レイズドパネル扉のキャビネット、濃色木目調キャビネット、御影石カウンター、白いキッチンパネル、セラミックタイルのキッチンパネル、パネルと同色の調理設備、無垢フローリング) の写真
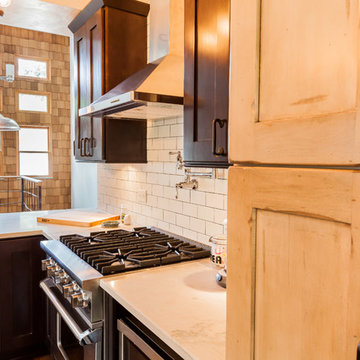
シカゴにある中くらいなインダストリアルスタイルのおしゃれなキッチン (エプロンフロントシンク、シェーカースタイル扉のキャビネット、濃色木目調キャビネット、珪岩カウンター、白いキッチンパネル、セラミックタイルのキッチンパネル、シルバーの調理設備、濃色無垢フローリング) の写真
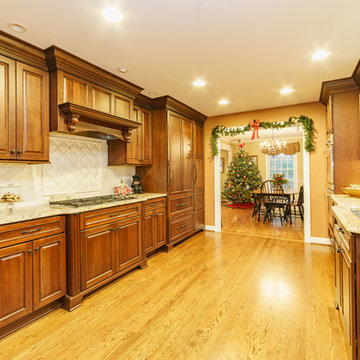
These full overlay cabinets are gorgeous in this kitchen and the knobs add a nice touch. The Golden Typhoon Granite counter tops are stunning also!
ブリッジポートにある高級な中くらいなトラディショナルスタイルのおしゃれなキッチン (アンダーカウンターシンク、レイズドパネル扉のキャビネット、濃色木目調キャビネット、御影石カウンター、白いキッチンパネル、セラミックタイルのキッチンパネル、パネルと同色の調理設備、無垢フローリング) の写真
ブリッジポートにある高級な中くらいなトラディショナルスタイルのおしゃれなキッチン (アンダーカウンターシンク、レイズドパネル扉のキャビネット、濃色木目調キャビネット、御影石カウンター、白いキッチンパネル、セラミックタイルのキッチンパネル、パネルと同色の調理設備、無垢フローリング) の写真
オレンジのII型キッチン (白いキッチンパネル、濃色木目調キャビネット) の写真
1