キッチン (白いキッチンパネル、茶色いキャビネット、グレーのキャビネット、フラットパネル扉のキャビネット、全タイプの天井の仕上げ、白い床) の写真
絞り込み:
資材コスト
並び替え:今日の人気順
写真 1〜20 枚目(全 72 枚)

Mid-Century Modern Restoration
ミネアポリスにある高級な中くらいなミッドセンチュリースタイルのおしゃれなキッチン (アンダーカウンターシンク、フラットパネル扉のキャビネット、茶色いキャビネット、クオーツストーンカウンター、白いキッチンパネル、クオーツストーンのキッチンパネル、パネルと同色の調理設備、テラゾーの床、白い床、白いキッチンカウンター、表し梁) の写真
ミネアポリスにある高級な中くらいなミッドセンチュリースタイルのおしゃれなキッチン (アンダーカウンターシンク、フラットパネル扉のキャビネット、茶色いキャビネット、クオーツストーンカウンター、白いキッチンパネル、クオーツストーンのキッチンパネル、パネルと同色の調理設備、テラゾーの床、白い床、白いキッチンカウンター、表し梁) の写真
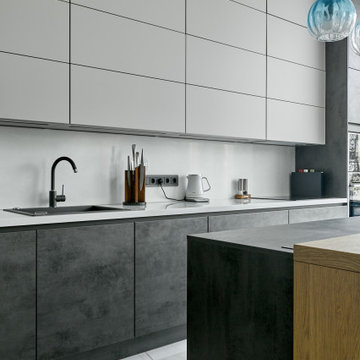
モスクワにあるコンテンポラリースタイルのおしゃれなキッチン (ドロップインシンク、フラットパネル扉のキャビネット、グレーのキャビネット、人工大理石カウンター、白いキッチンパネル、磁器タイルの床、白い床、白いキッチンカウンター、折り上げ天井) の写真
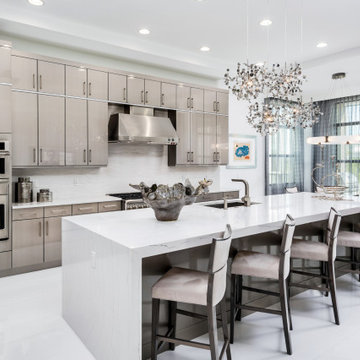
マイアミにあるラグジュアリーな広いコンテンポラリースタイルのおしゃれなキッチン (アンダーカウンターシンク、フラットパネル扉のキャビネット、グレーのキャビネット、大理石カウンター、白いキッチンパネル、大理石のキッチンパネル、シルバーの調理設備、大理石の床、白い床、白いキッチンカウンター、折り上げ天井) の写真

New Leicht kitchen cabinets, Concrete and Lacquer painted
アトランタにあるラグジュアリーな広いコンテンポラリースタイルのおしゃれなキッチン (一体型シンク、フラットパネル扉のキャビネット、グレーのキャビネット、クオーツストーンカウンター、白いキッチンパネル、クオーツストーンのキッチンパネル、シルバーの調理設備、セラミックタイルの床、白い床、白いキッチンカウンター、折り上げ天井) の写真
アトランタにあるラグジュアリーな広いコンテンポラリースタイルのおしゃれなキッチン (一体型シンク、フラットパネル扉のキャビネット、グレーのキャビネット、クオーツストーンカウンター、白いキッチンパネル、クオーツストーンのキッチンパネル、シルバーの調理設備、セラミックタイルの床、白い床、白いキッチンカウンター、折り上げ天井) の写真
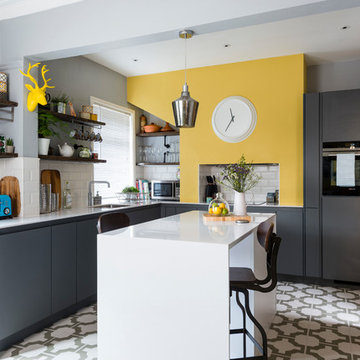
Here is a great example of how you can mix up styles: a dark grey handle-less kitchen, with minimal white quartz worktops is paired up with bright mustard yellow painted walls, a vinyl floor with a bold geometric design, and scaffolding boards act as open shelves on the walls.
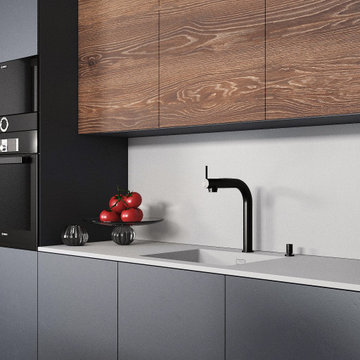
サンクトペテルブルクにあるお手頃価格の中くらいなコンテンポラリースタイルのおしゃれなキッチン (アンダーカウンターシンク、フラットパネル扉のキャビネット、グレーのキャビネット、クオーツストーンカウンター、白いキッチンパネル、クオーツストーンのキッチンパネル、シルバーの調理設備、セラミックタイルの床、白い床、白いキッチンカウンター、折り上げ天井) の写真
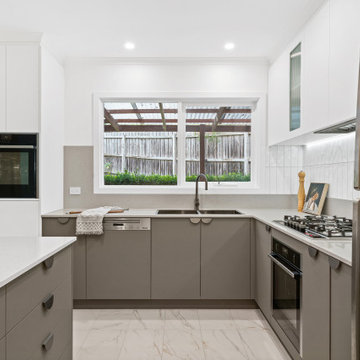
メルボルンにあるラグジュアリーな小さなコンテンポラリースタイルのおしゃれなキッチン (ダブルシンク、フラットパネル扉のキャビネット、グレーのキャビネット、クオーツストーンカウンター、白いキッチンパネル、セラミックタイルのキッチンパネル、黒い調理設備、磁器タイルの床、白い床、グレーのキッチンカウンター、折り上げ天井) の写真

Rodwin Architecture & Skycastle Homes
Location: Boulder, Colorado, USA
Interior design, space planning and architectural details converge thoughtfully in this transformative project. A 15-year old, 9,000 sf. home with generic interior finishes and odd layout needed bold, modern, fun and highly functional transformation for a large bustling family. To redefine the soul of this home, texture and light were given primary consideration. Elegant contemporary finishes, a warm color palette and dramatic lighting defined modern style throughout. A cascading chandelier by Stone Lighting in the entry makes a strong entry statement. Walls were removed to allow the kitchen/great/dining room to become a vibrant social center. A minimalist design approach is the perfect backdrop for the diverse art collection. Yet, the home is still highly functional for the entire family. We added windows, fireplaces, water features, and extended the home out to an expansive patio and yard.
The cavernous beige basement became an entertaining mecca, with a glowing modern wine-room, full bar, media room, arcade, billiards room and professional gym.
Bathrooms were all designed with personality and craftsmanship, featuring unique tiles, floating wood vanities and striking lighting.
This project was a 50/50 collaboration between Rodwin Architecture and Kimball Modern
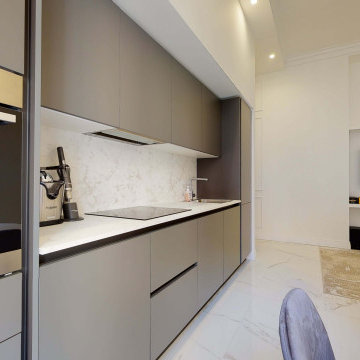
Ristrutturazione in un tipico edificio milanese trasformando un angusto appartamento in un confortevole bilocale senza perdere il sapore originale "Vecchia Milano".
Il progetto di ristrutturazione è stato fatto per allargare il più possibile gli spazi e far permeare la luce naturale al massimo.
Abbiamo unito la cucina con la zona living/sala da pranzo, mentre per la zona notte abbiamo ricreato una cabina armadio.
L'ambiente bagno è stato riprogettato con grande attenzione vista la sua forma stretta ed allungata; la scelta delle piastrelle geometriche esalta la forma della nicchia/doccia, mentre la parte tecnica è stata nascosta in un ribassamento del soffitto.
Ogni spazio è caratterizzato da una nuance differente dai toni chiari e raffinati, mentre leggeri contrasti completano le scelte stilistiche dell'appartamento, definendo con decisione la personalità dei suoi occupanti.
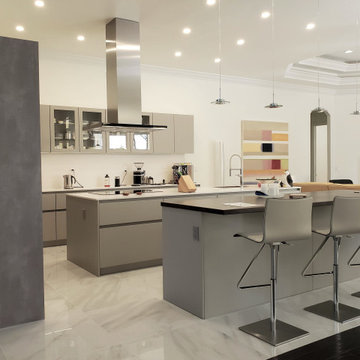
New Leicht kitchen cabinets, Concrete and Lacquer painted
アトランタにあるラグジュアリーな広いコンテンポラリースタイルのおしゃれなキッチン (一体型シンク、フラットパネル扉のキャビネット、グレーのキャビネット、クオーツストーンカウンター、白いキッチンパネル、クオーツストーンのキッチンパネル、シルバーの調理設備、セラミックタイルの床、白い床、白いキッチンカウンター、折り上げ天井) の写真
アトランタにあるラグジュアリーな広いコンテンポラリースタイルのおしゃれなキッチン (一体型シンク、フラットパネル扉のキャビネット、グレーのキャビネット、クオーツストーンカウンター、白いキッチンパネル、クオーツストーンのキッチンパネル、シルバーの調理設備、セラミックタイルの床、白い床、白いキッチンカウンター、折り上げ天井) の写真
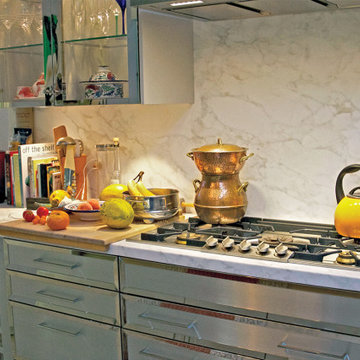
The client came to us looking for a kitchen remodel for her Redwood City home. She donned a wild, colorful skirt and a charming personality—and she was looking to echo her style in her home.
We were smitten with the client who travels the world with her partner collecting odd and wonderful items: goose feet salt-and-pepper stoneware, strange furniture, off-the-wall lamp fixtures, and a cow portrait from Istanbul aptly titled Miss Cow.
To match and balance their collection and personalities, we embraced the eclectic in subtle but significant ways.
First, we brought the outside in. We removed a few walls to open the kitchen into the dining and living space and to the large, floor-to-ceiling windows that lined the west side of the home. These look over a large acre of land that’s carefully kept and worked to grow an abundance of vegetables, and they introduced a vibrant scene to the kitchen.
We chose soft, light colors for the kitchen cabinets and backspace with simple, homey stainless steel and glass wall cabinets. This allowed the clients’ colorful accessories and fresh goods to shine.
Then, as a statement piece, we used a faux marble backsplash and countertop—understated to marry well with the vibrant home, but iconic. We contrasted this with a Belgian-blue Neolith countertop on the island where the goose feet stoneware would live.
As the final touch, we brought in Miss Cow, whose bright green background and pink nose added the perfect pop of color and demanded attention.
Finally, we vetted a contractor to work on the updates—someone both we and the client could trust.
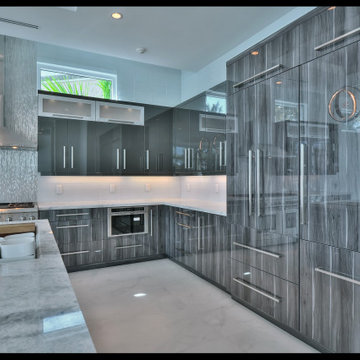
マイアミにあるラグジュアリーな広いコンテンポラリースタイルのおしゃれなキッチン (エプロンフロントシンク、フラットパネル扉のキャビネット、グレーのキャビネット、御影石カウンター、白いキッチンパネル、大理石の床、白い床、白いキッチンカウンター、格子天井) の写真
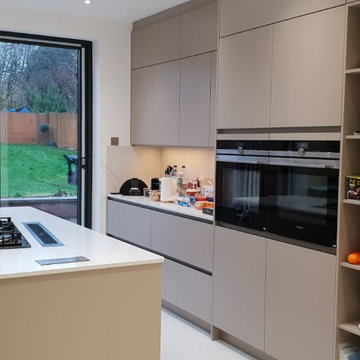
The client chose Siemens Appliances with the hob and down draft extractor on the island with a sleek contemporary finish. Here the clients space had an angled wall which we designed a tapered island to accommodate the clients full brief. The soft neutral tones in this open plan living space was a perfect choice to complement the neutral decor to open of the space.
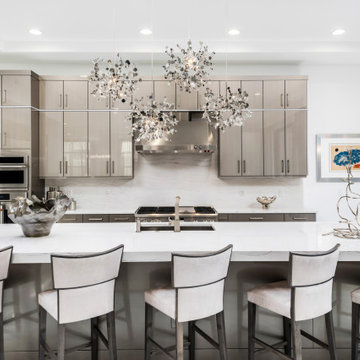
マイアミにあるラグジュアリーな広いコンテンポラリースタイルのおしゃれなキッチン (アンダーカウンターシンク、フラットパネル扉のキャビネット、グレーのキャビネット、大理石カウンター、白いキッチンパネル、大理石のキッチンパネル、シルバーの調理設備、大理石の床、白い床、白いキッチンカウンター、折り上げ天井) の写真
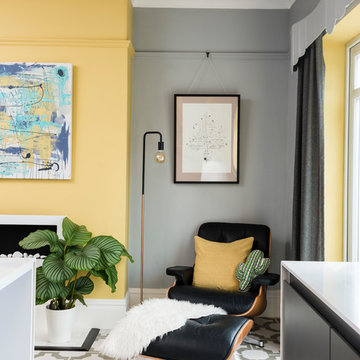
Here is a great example of how you can mix up styles: a dark grey handle-less kitchen, with minimal white quartz worktops is paired up with bright mustard yellow painted walls, a vinyl floor with a bold geometric design, and scaffolding boards act as open shelves on the walls.
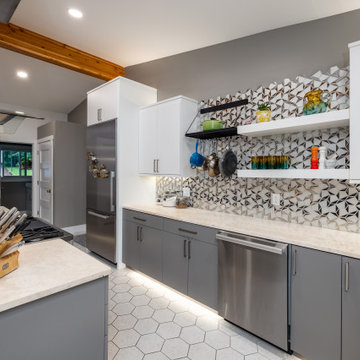
他の地域にあるお手頃価格の中くらいなコンテンポラリースタイルのおしゃれなキッチン (アンダーカウンターシンク、フラットパネル扉のキャビネット、グレーのキャビネット、クオーツストーンカウンター、白いキッチンパネル、ガラスタイルのキッチンパネル、シルバーの調理設備、セラミックタイルの床、白い床、白いキッチンカウンター、表し梁) の写真
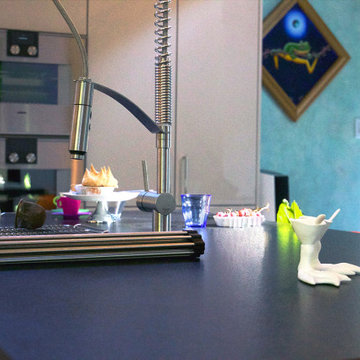
The client came to us looking for a kitchen remodel for her Redwood City home. She donned a wild, colorful skirt and a charming personality—and she was looking to echo her style in her home.
We were smitten with the client who travels the world with her partner collecting odd and wonderful items: goose feet salt-and-pepper stoneware, strange furniture, off-the-wall lamp fixtures, and a cow portrait from Istanbul aptly titled Miss Cow.
To match and balance their collection and personalities, we embraced the eclectic in subtle but significant ways.
First, we brought the outside in. We removed a few walls to open the kitchen into the dining and living space and to the large, floor-to-ceiling windows that lined the west side of the home. These look over a large acre of land that’s carefully kept and worked to grow an abundance of vegetables, and they introduced a vibrant scene to the kitchen.
We chose soft, light colors for the kitchen cabinets and backspace with simple, homey stainless steel and glass wall cabinets. This allowed the clients’ colorful accessories and fresh goods to shine.
Then, as a statement piece, we used a faux marble backsplash and countertop—understated to marry well with the vibrant home, but iconic. We contrasted this with a Belgian-blue Neolith countertop on the island where the goose feet stoneware would live.
As the final touch, we brought in Miss Cow, whose bright green background and pink nose added the perfect pop of color and demanded attention.
Finally, we vetted a contractor to work on the updates—someone both we and the client could trust.
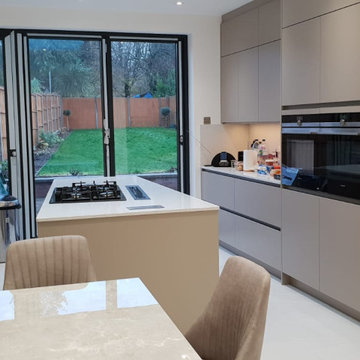
The client chose Siemens Appliances with the hob and down draft extractor on the island with a sleek contemporary finish. Here the clients space had an angled wall which we designed a tapered island to accommodate the clients full brief. The soft neutral tones in this open plan living space was a perfect choice to complement the neutral decor to open of the space.

New Leicht kitchen cabinets, Concrete and Lacquer painted
アトランタにあるラグジュアリーな広いコンテンポラリースタイルのおしゃれなキッチン (一体型シンク、フラットパネル扉のキャビネット、グレーのキャビネット、クオーツストーンカウンター、白いキッチンパネル、クオーツストーンのキッチンパネル、シルバーの調理設備、セラミックタイルの床、白い床、白いキッチンカウンター、折り上げ天井) の写真
アトランタにあるラグジュアリーな広いコンテンポラリースタイルのおしゃれなキッチン (一体型シンク、フラットパネル扉のキャビネット、グレーのキャビネット、クオーツストーンカウンター、白いキッチンパネル、クオーツストーンのキッチンパネル、シルバーの調理設備、セラミックタイルの床、白い床、白いキッチンカウンター、折り上げ天井) の写真
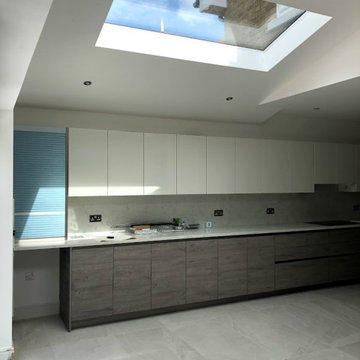
Family space
ハートフォードシャーにある高級な中くらいなコンテンポラリースタイルのおしゃれなキッチン (ドロップインシンク、フラットパネル扉のキャビネット、グレーのキャビネット、珪岩カウンター、白いキッチンパネル、クオーツストーンのキッチンパネル、シルバーの調理設備、磁器タイルの床、アイランドなし、白い床、白いキッチンカウンター、三角天井) の写真
ハートフォードシャーにある高級な中くらいなコンテンポラリースタイルのおしゃれなキッチン (ドロップインシンク、フラットパネル扉のキャビネット、グレーのキャビネット、珪岩カウンター、白いキッチンパネル、クオーツストーンのキッチンパネル、シルバーの調理設備、磁器タイルの床、アイランドなし、白い床、白いキッチンカウンター、三角天井) の写真
キッチン (白いキッチンパネル、茶色いキャビネット、グレーのキャビネット、フラットパネル扉のキャビネット、全タイプの天井の仕上げ、白い床) の写真
1