高級なII型キッチン (白いキッチンパネル、マルチカラーのキッチンカウンター) の写真
絞り込み:
資材コスト
並び替え:今日の人気順
写真 1〜20 枚目(全 350 枚)
1/5

Playing with multiples pantones under a strict palette, the contrast found in the cabinetry of this kitchen is brought together through its beautiful accents. With luxurious golden pulls and exposed beige wood underneath the white cabinetry, the cabinets are directly correlated with other fixtures in the kitchen such as the golden kitchen faucet and farmhouse sink. By being consistent when choosing contrast while design, the space, ironically, can be just a complimentary as it is contrasting.
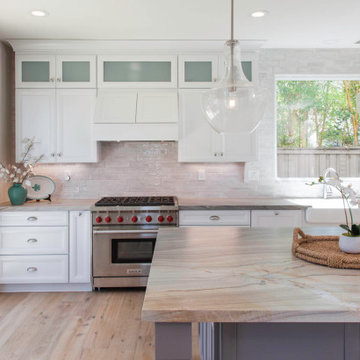
Custom fabricated leather finish on the quartzite materials with a teal ribbon.
サンディエゴにある高級な中くらいなビーチスタイルのおしゃれなキッチン (アンダーカウンターシンク、シェーカースタイル扉のキャビネット、白いキャビネット、珪岩カウンター、白いキッチンパネル、ガラスタイルのキッチンパネル、シルバーの調理設備、ラミネートの床、茶色い床、マルチカラーのキッチンカウンター) の写真
サンディエゴにある高級な中くらいなビーチスタイルのおしゃれなキッチン (アンダーカウンターシンク、シェーカースタイル扉のキャビネット、白いキャビネット、珪岩カウンター、白いキッチンパネル、ガラスタイルのキッチンパネル、シルバーの調理設備、ラミネートの床、茶色い床、マルチカラーのキッチンカウンター) の写真
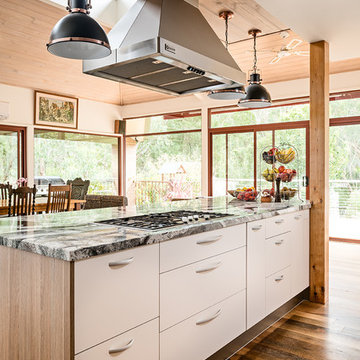
This kitchen was created for two very keen home cooks who live on a beautiful acreage property in Main Ridge, on Victoria's Mornington Peninsula. The original kitchen in this space was a u-shape layout and had limited preparation space for the homeowners. In this new kitchen design the layout was completely re-thought and two island benches were created. As part of this redesign, what used to be a walk-in-pantry was opened up to create an appliance nook and extra drawer storage. This kitchen easily accommodates two cooks at the same time and the homeowners are now able to face the dining area and interact with their guests while cooking.
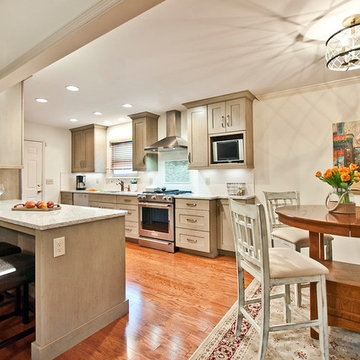
Designed by Terri Sears.
Photography by Melissa M. Mills.
ナッシュビルにある高級な中くらいなトランジショナルスタイルのおしゃれなキッチン (アンダーカウンターシンク、シェーカースタイル扉のキャビネット、クオーツストーンカウンター、白いキッチンパネル、磁器タイルのキッチンパネル、シルバーの調理設備、無垢フローリング、淡色木目調キャビネット、茶色い床、マルチカラーのキッチンカウンター) の写真
ナッシュビルにある高級な中くらいなトランジショナルスタイルのおしゃれなキッチン (アンダーカウンターシンク、シェーカースタイル扉のキャビネット、クオーツストーンカウンター、白いキッチンパネル、磁器タイルのキッチンパネル、シルバーの調理設備、無垢フローリング、淡色木目調キャビネット、茶色い床、マルチカラーのキッチンカウンター) の写真
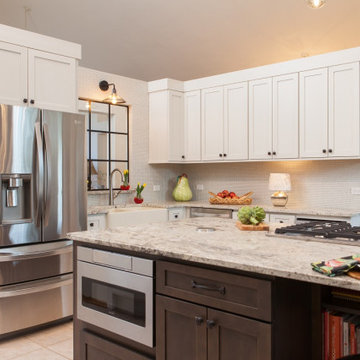
Through the French doors behind the island is the dining room, conveniently close to the kitchen. I extended the granite countertop beneath the upper white cabinets so that family and friends can easily drop off their dishes as they enter the kitchen from the dining room after a meal.
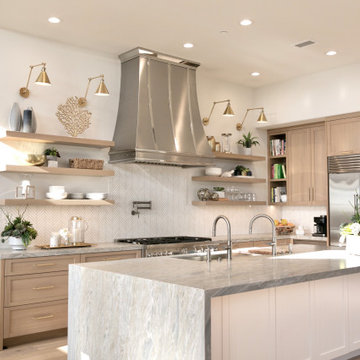
Beautiful leathered dolomite ( marble) countertops paired with the rift cut white oak cabinets, and marble backsplash give this coastal home a rich but organic and casual style! Open shelves create a strong design statement while still offering lots of function.
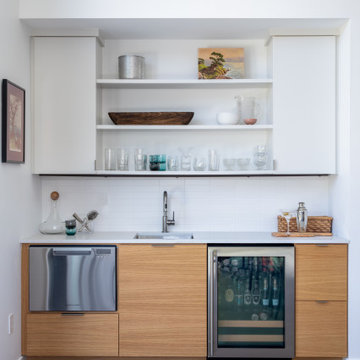
サンフランシスコにある高級な中くらいなミッドセンチュリースタイルのおしゃれなキッチン (ドロップインシンク、フラットパネル扉のキャビネット、淡色木目調キャビネット、クオーツストーンカウンター、白いキッチンパネル、セラミックタイルのキッチンパネル、シルバーの調理設備、磁器タイルの床、グレーの床、マルチカラーのキッチンカウンター、表し梁) の写真
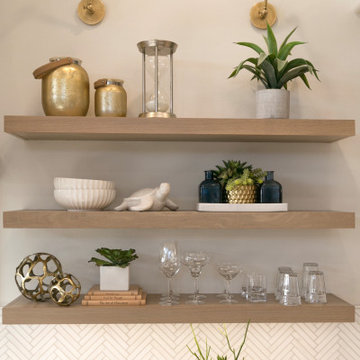
Beautiful leathered dolomite ( marble) countertops paired with the rift cut white oak cabinets, and marble backsplash give this coastal home a rich but organic and casual style! Open shelves create a strong design statement while still offering lots of function.
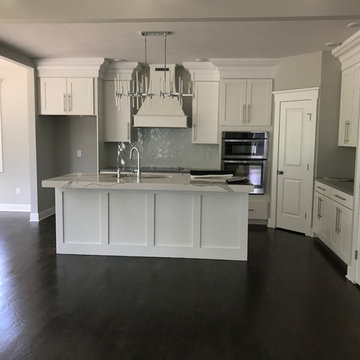
ニューヨークにある高級な広いトラディショナルスタイルのおしゃれなキッチン (ダブルシンク、落し込みパネル扉のキャビネット、白いキャビネット、御影石カウンター、白いキッチンパネル、セラミックタイルのキッチンパネル、シルバーの調理設備、クッションフロア、黒い床、マルチカラーのキッチンカウンター) の写真
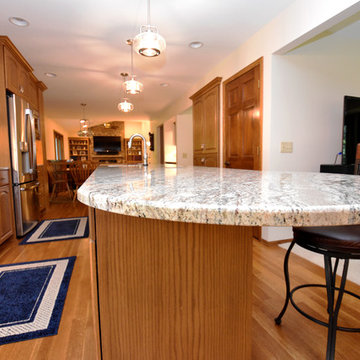
ミネアポリスにある高級な広いトラディショナルスタイルのおしゃれなキッチン (アンダーカウンターシンク、レイズドパネル扉のキャビネット、淡色木目調キャビネット、御影石カウンター、白いキッチンパネル、磁器タイルのキッチンパネル、シルバーの調理設備、淡色無垢フローリング、茶色い床、マルチカラーのキッチンカウンター) の写真
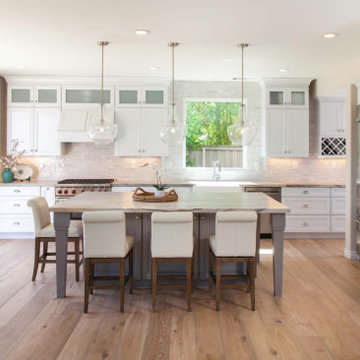
サンディエゴにある高級な中くらいなビーチスタイルのおしゃれなキッチン (アンダーカウンターシンク、シェーカースタイル扉のキャビネット、白いキャビネット、珪岩カウンター、白いキッチンパネル、ガラスタイルのキッチンパネル、シルバーの調理設備、ラミネートの床、茶色い床、マルチカラーのキッチンカウンター) の写真
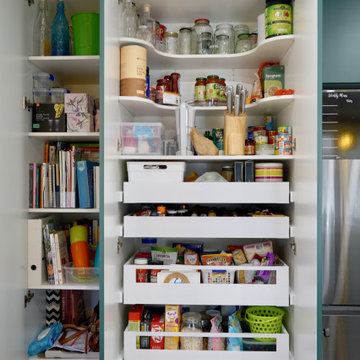
TREND SETTER
- Custom designed and manufactured cabinetry, in a moody matte green polyurethane
- Large custom bench seating area, with rollout drawers underneath
- Butlers pantry
- 20mm thick Terrazzo benchtop with a waterfall end
- Vertically stacked 'white gloss rectangle' tiled splashback
- Curved floating shelf
- Large rollout pantry
- Detailed bronze hardware, with backing plates
- Blum hardware
Sheree Bounassif, Kitchens by Emanuel
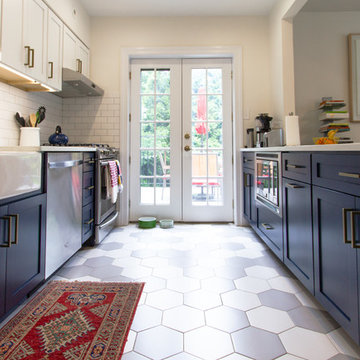
With a dramatic French door leading to the patio of the residence, going with a galley style kitchen allowed for the kitchen to beautifully frame and direct the user towards the views outside.
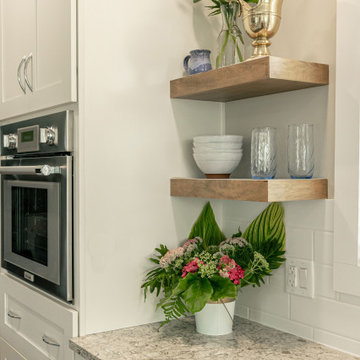
This custom built home was designed for a couple who were nearly retirement and caring for an elderly parent who required the use of a wheel chair. All of the spaces were designed with handicap accessibility, universal design, living-in-place and aging-in-place concepts in mind. The kitchen has both standing and seated prep areas, recessed knee space at the cooktop and bathroom sinks, raised washer and dryer, ergonomically placed appliances, wall oven, hidden microwave, wide openings and doors, easy maneuvering space and a perfect blend of private and public areas.
The Transitional design style blends modern and traditional elements in a balanced and pleasing way. An abundance of natural light supported by well designed artificial light sources keeps the home safe, pleasant and inviting.
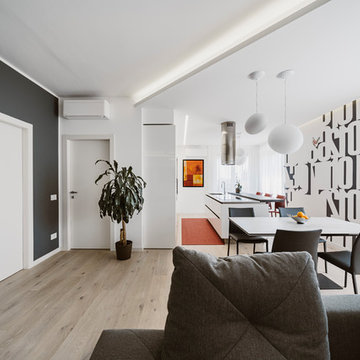
Vista della cucina con basi e colonne in vetro bianco marca Veneta Cucine. L'isola è caratterizzata da un Top in Fenix Grigio scuro, sgabelli Sand di Desalto. tavolo di Cattelan Italia modello Duffy finitura ceramica, sedie di Cattelan Italia modello Norma in ecopelle .Carta da parati Glamora, lampade Gregg Foscarini.
Foto di Simone Marulli
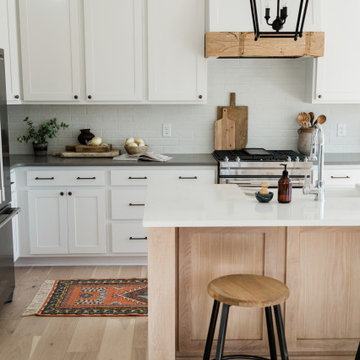
Oakstone Homes is Iowa's premier custom home & renovation company with 30+ years of experience. They build single-family and bi-attached homes in the Des Moines metro and surrounding communities. Oakstone Homes are a family-owned company that focuses on quality over quantity and we're obsessed with the details.
Featured here, our Ventura Seashell Oak floors throughout this Oastone Home IA.
Photography by Lauren Konrad Photography.
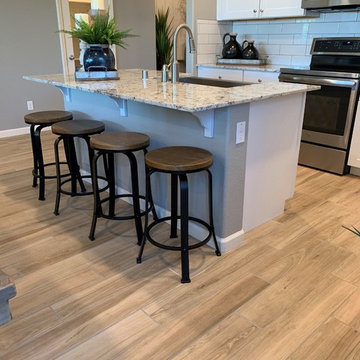
Flooring, countertops & backsplash installed by Simas
サクラメントにある高級な小さなカントリー風のおしゃれなキッチン (エプロンフロントシンク、シェーカースタイル扉のキャビネット、白いキャビネット、御影石カウンター、白いキッチンパネル、セラミックタイルのキッチンパネル、シルバーの調理設備、磁器タイルの床、ベージュの床、マルチカラーのキッチンカウンター) の写真
サクラメントにある高級な小さなカントリー風のおしゃれなキッチン (エプロンフロントシンク、シェーカースタイル扉のキャビネット、白いキャビネット、御影石カウンター、白いキッチンパネル、セラミックタイルのキッチンパネル、シルバーの調理設備、磁器タイルの床、ベージュの床、マルチカラーのキッチンカウンター) の写真
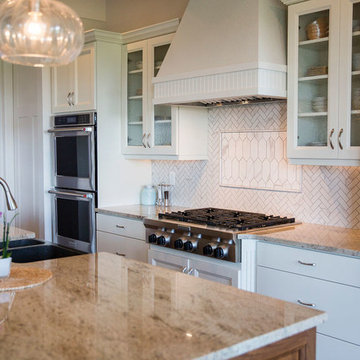
Photo Credit-Sunny Brook Photography
デンバーにある高級な広いトラディショナルスタイルのおしゃれなキッチン (エプロンフロントシンク、ガラス扉のキャビネット、白いキャビネット、珪岩カウンター、白いキッチンパネル、サブウェイタイルのキッチンパネル、シルバーの調理設備、濃色無垢フローリング、茶色い床、マルチカラーのキッチンカウンター) の写真
デンバーにある高級な広いトラディショナルスタイルのおしゃれなキッチン (エプロンフロントシンク、ガラス扉のキャビネット、白いキャビネット、珪岩カウンター、白いキッチンパネル、サブウェイタイルのキッチンパネル、シルバーの調理設備、濃色無垢フローリング、茶色い床、マルチカラーのキッチンカウンター) の写真
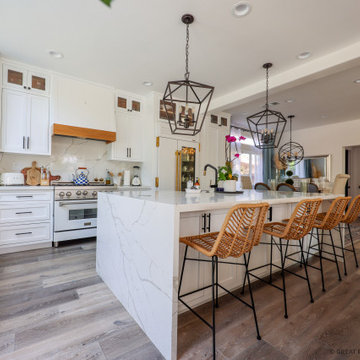
Introducing a Stunning Transformation in Laguna Niguel, CA!
Experience the epitome of luxurious living with our exceptional two-story addition and extensive remodel. Nestled in the picturesque community of Laguna Niguel, this masterfully designed residence showcases a harmonious blend of modern elegance and timeless charm.
Step inside to discover a beautifully reimagined interior, boasting two meticulously crafted bathrooms that exude sophistication and comfort. The spacious kitchen, a culinary haven, has been artfully upgraded with top-of-the-line appliances and impeccable finishes, creating an inviting space for culinary adventures.
The exterior of this remarkable property has undergone a remarkable makeover, featuring a striking pool that beckons you to unwind and bask in the Southern California sun. Immerse yourself in the serene ambiance of the landscaped surroundings, perfectly complementing the coastal lifestyle.
Whether you're entertaining guests or seeking a private sanctuary, this Laguna Niguel gem offers it all. Indulge in the finest details of design and craftsmanship as you revel in the seamless integration of indoor and outdoor living spaces.
Discover a world of comfort, luxury, and leisure in this exquisite residence, where every element has been thoughtfully curated to elevate your lifestyle. Welcome home to your oasis in Laguna Niguel!
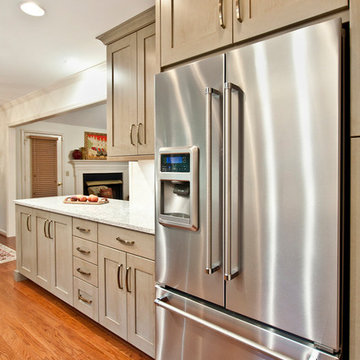
Designed by Terri Sears.
Photography by Melissa M. Mills.
ナッシュビルにある高級な中くらいなトランジショナルスタイルのおしゃれなキッチン (アンダーカウンターシンク、シェーカースタイル扉のキャビネット、クオーツストーンカウンター、白いキッチンパネル、磁器タイルのキッチンパネル、シルバーの調理設備、無垢フローリング、淡色木目調キャビネット、茶色い床、マルチカラーのキッチンカウンター) の写真
ナッシュビルにある高級な中くらいなトランジショナルスタイルのおしゃれなキッチン (アンダーカウンターシンク、シェーカースタイル扉のキャビネット、クオーツストーンカウンター、白いキッチンパネル、磁器タイルのキッチンパネル、シルバーの調理設備、無垢フローリング、淡色木目調キャビネット、茶色い床、マルチカラーのキッチンカウンター) の写真
高級なII型キッチン (白いキッチンパネル、マルチカラーのキッチンカウンター) の写真
1