高級なキッチン (白いキッチンパネル、ステンレスキャビネット) の写真
絞り込み:
資材コスト
並び替え:今日の人気順
写真 41〜60 枚目(全 161 枚)
1/4
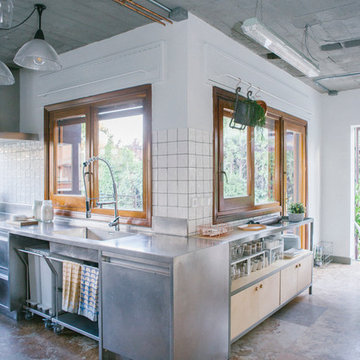
Gerardo Macarrón y Silvia Méndez-Vigo
マドリードにある高級な広いインダストリアルスタイルのおしゃれなキッチン (一体型シンク、フラットパネル扉のキャビネット、ステンレスキャビネット、ステンレスカウンター、白いキッチンパネル) の写真
マドリードにある高級な広いインダストリアルスタイルのおしゃれなキッチン (一体型シンク、フラットパネル扉のキャビネット、ステンレスキャビネット、ステンレスカウンター、白いキッチンパネル) の写真
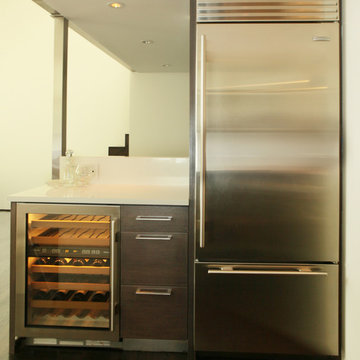
View of the beverage center featuring Sub Zero wine cooler and Refrigerator with a bottom freezer drawer. Designed by Vicki Lichtenstein, using Wood-Mode cabinetry.
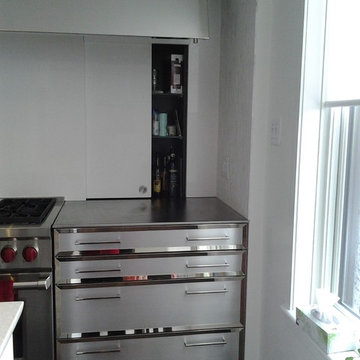
モントリオールにある高級な中くらいなトランジショナルスタイルのおしゃれなキッチン (フラットパネル扉のキャビネット、ステンレスキャビネット、クオーツストーンカウンター、白いキッチンパネル、石スラブのキッチンパネル、シルバーの調理設備、シングルシンク、濃色無垢フローリング) の写真
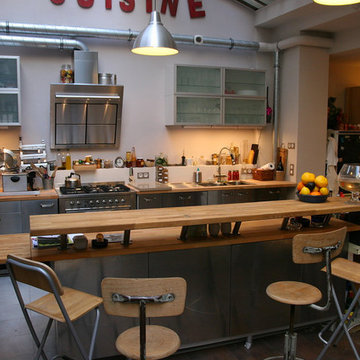
Cabinet Dario
マルセイユにある高級な中くらいなインダストリアルスタイルのおしゃれなキッチン (ステンレスキャビネット、木材カウンター、白いキッチンパネル、シルバーの調理設備、グレーの床、ダブルシンク、フラットパネル扉のキャビネット、セラミックタイルの床) の写真
マルセイユにある高級な中くらいなインダストリアルスタイルのおしゃれなキッチン (ステンレスキャビネット、木材カウンター、白いキッチンパネル、シルバーの調理設備、グレーの床、ダブルシンク、フラットパネル扉のキャビネット、セラミックタイルの床) の写真
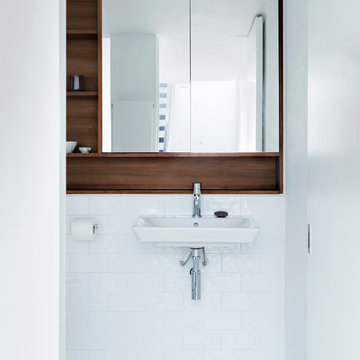
This former garment factory in Bethnal Green had previously been used as a commercial office before being converted into a large open plan live/work unit nearly ten years ago. The challenge: how to retain an open plan arrangement whilst creating defined spaces and adding a second bedroom.
By opening up the enclosed stairwell and incorporating the vertical circulation into the central atrium, we were able to add space, light and volume to the main living areas. Glazing is used throughout to bring natural light deeper into the floor plan, with obscured glass panels creating privacy for the fully refurbished bathrooms and bedrooms. The glazed atrium visually connects both floors whilst separating public and private spaces.
The industrial aesthetic of the original building has been preserved with a bespoke stainless steel kitchen, open metal staircase and exposed steel columns, complemented by the new metal-framed atrium glazing, and poured concrete resin floor.
Photographer: Rory Gardiner
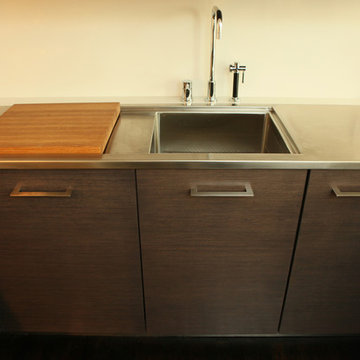
Featuring a custom stainless steel integrated sink with wood chopping block that slides left and right to cover the sink or sit left of the sink (as shown) for food prep. Custom Wood-Mode cabinets below, with a horizontal rift cut oak veneer. Designed by Vicki Lichtenstein
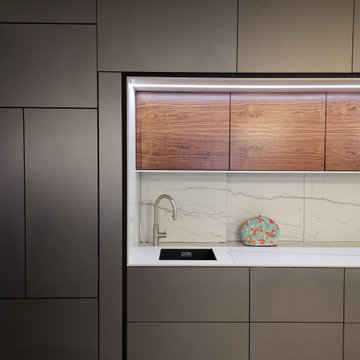
ロンドンにある高級な小さなモダンスタイルのおしゃれなキッチン (シングルシンク、フラットパネル扉のキャビネット、ステンレスキャビネット、クオーツストーンカウンター、白いキッチンパネル、クオーツストーンのキッチンパネル、黒い調理設備、コンクリートの床、アイランドなし、グレーの床、白いキッチンカウンター、折り上げ天井、グレーとブラウン) の写真
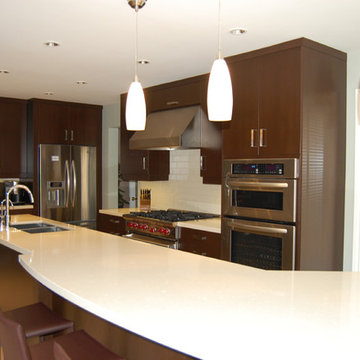
Design by Connie Lombardi
Photos by Stephanie Dewar
トロントにある高級なコンテンポラリースタイルのおしゃれなキッチン (アンダーカウンターシンク、フラットパネル扉のキャビネット、ステンレスキャビネット、クオーツストーンカウンター、白いキッチンパネル、磁器タイルのキッチンパネル、シルバーの調理設備) の写真
トロントにある高級なコンテンポラリースタイルのおしゃれなキッチン (アンダーカウンターシンク、フラットパネル扉のキャビネット、ステンレスキャビネット、クオーツストーンカウンター、白いキッチンパネル、磁器タイルのキッチンパネル、シルバーの調理設備) の写真
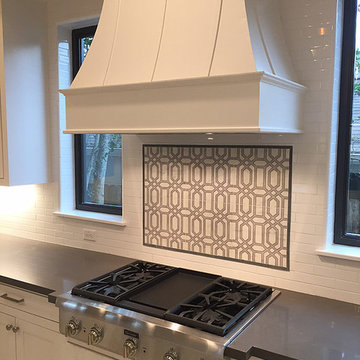
ヒューストンにある高級な中くらいなトランジショナルスタイルのおしゃれなキッチン (アンダーカウンターシンク、シェーカースタイル扉のキャビネット、ステンレスキャビネット、御影石カウンター、白いキッチンパネル、磁器タイルのキッチンパネル、シルバーの調理設備、大理石の床) の写真
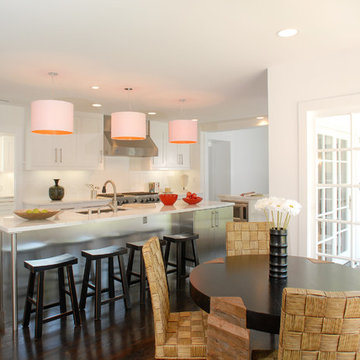
Stainless steel island eat-in kitchen with butlers pantry beyond. Dual islands, and butlers pantry add to the functionality.
ロサンゼルスにある高級な巨大なコンテンポラリースタイルのおしゃれなキッチン (アンダーカウンターシンク、シェーカースタイル扉のキャビネット、ステンレスキャビネット、大理石カウンター、白いキッチンパネル、サブウェイタイルのキッチンパネル、シルバーの調理設備、濃色無垢フローリング) の写真
ロサンゼルスにある高級な巨大なコンテンポラリースタイルのおしゃれなキッチン (アンダーカウンターシンク、シェーカースタイル扉のキャビネット、ステンレスキャビネット、大理石カウンター、白いキッチンパネル、サブウェイタイルのキッチンパネル、シルバーの調理設備、濃色無垢フローリング) の写真
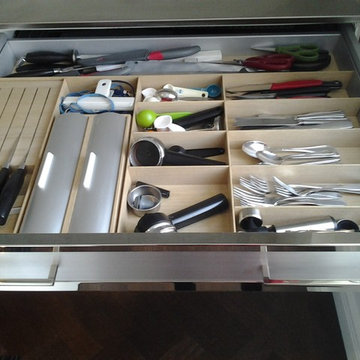
モントリオールにある高級な中くらいなトランジショナルスタイルのおしゃれなキッチン (フラットパネル扉のキャビネット、ステンレスキャビネット、ステンレスカウンター、白いキッチンパネル、石スラブのキッチンパネル、シルバーの調理設備、シングルシンク、濃色無垢フローリング) の写真
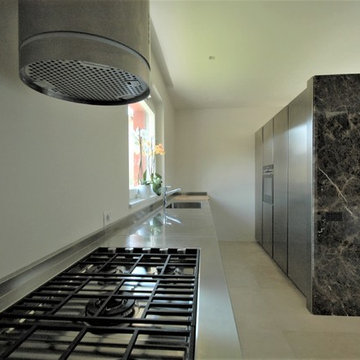
Crediti:
progetto architettonico: Fabricamus
interior design: studio LC
Ditta esecutrice di malte, tinteggiature, finiture: Natalini Gabriele (Foligno, PG)
Fotografie: Alessio Vissani
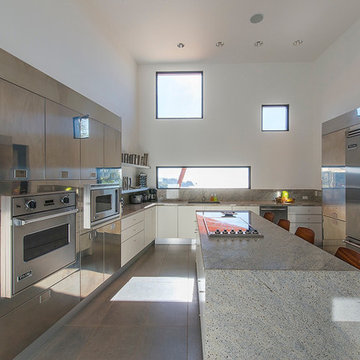
The kitchen at CieloMar residence has an industrial look featuring stainless steel Miton Cucine cabinets with Viking appliances. There is a balance between the stainless steel the more subtle look of the cream cabinets with granite counters. The picture windows in this room provide a glimpse to the ocean view while still maintaining a high level of privacy. //Paul Domzal/edgemediaprod.com
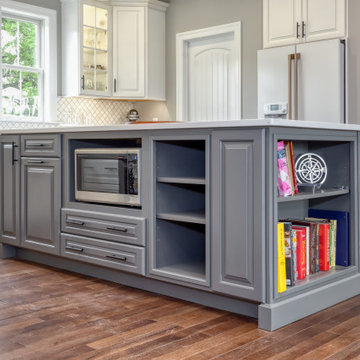
ニューヨークにある高級な広いトラディショナルスタイルのおしゃれなキッチン (エプロンフロントシンク、レイズドパネル扉のキャビネット、ステンレスキャビネット、クオーツストーンカウンター、白いキッチンパネル、セラミックタイルのキッチンパネル、シルバーの調理設備、淡色無垢フローリング、茶色い床、白いキッチンカウンター) の写真
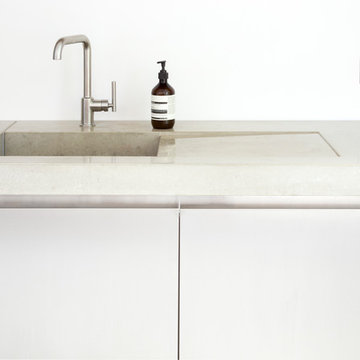
working according to the brief and specification of Architect - Michel Schranz, we installed a polished concrete worktop with an under mounted sink and recessed drain, as well as a sunken gas hob, creating a sleek finish to this contemporary kitchen. Stainless steel cabinetry complements the worktop.
We fitted a bespoke shelf (solid oak) with an overall length of over 5 meters, providing warmth to the space.
Photo credit: David Giles
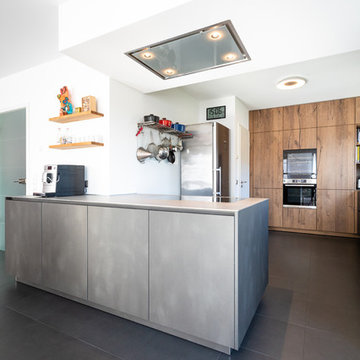
Unterschränke mit Melaminharzbeschichtung in Metalldekor, Stahl dunkel Perfect sense und Arbeitsplatte aus 5mm Edelstahl, kombiniert mit Hochschränken mit Fronten aus geprägtem Altholz und beleuchteten Holzborden
Foto: David Straßburger
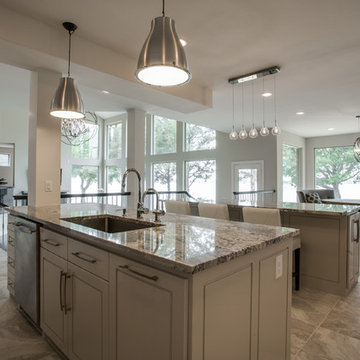
ダラスにある高級な中くらいなトランジショナルスタイルのおしゃれなキッチン (アンダーカウンターシンク、レイズドパネル扉のキャビネット、シルバーの調理設備、トラバーチンの床、ステンレスキャビネット、御影石カウンター、白いキッチンパネル、石タイルのキッチンパネル) の写真
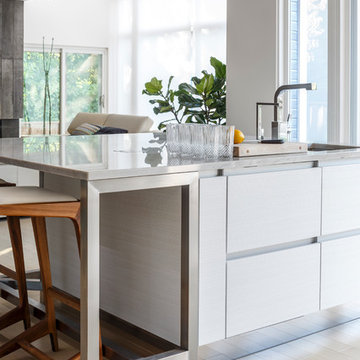
Design & Supply: Astro Design Centre (Ottawa, Canada)
Photo Credit: Doublespace Photography
The footprint was designed around a few key elements; a wine display storage, the dining room, family room, walk in pantry and the exterior deck.
With multiple entry and exit points, majority of the kitchens function was centered in the room with two large scaled islands. Both islands are identical in scale and finish, equipped with Bianco quartzite countertops and hand scraped Pine washed cabinet fronts. An integrated custom steel frame provides support for the countertop. While one island serves as a working station for food prep, the other island services as an eat-in counter area.
This kitchen satisfies the needs of a large family as well as the needs of a large party!
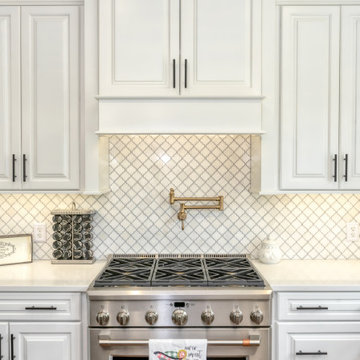
ニューヨークにある高級な広いトラディショナルスタイルのおしゃれなキッチン (エプロンフロントシンク、レイズドパネル扉のキャビネット、ステンレスキャビネット、クオーツストーンカウンター、白いキッチンパネル、セラミックタイルのキッチンパネル、シルバーの調理設備、淡色無垢フローリング、茶色い床、白いキッチンカウンター) の写真
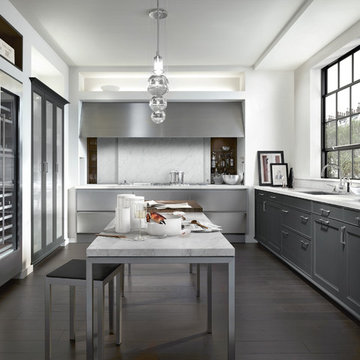
ミュンヘンにある高級な中くらいなトラディショナルスタイルのおしゃれなキッチン (レイズドパネル扉のキャビネット、ステンレスキャビネット、白いキッチンパネル、石スラブのキッチンパネル、シルバーの調理設備、濃色無垢フローリング、御影石カウンター) の写真
高級なキッチン (白いキッチンパネル、ステンレスキャビネット) の写真
3