L型キッチン (白いキッチンパネル、サブウェイタイルのキッチンパネル、白いキャビネット、黒いキッチンカウンター) の写真
絞り込み:
資材コスト
並び替え:今日の人気順
写真 1〜20 枚目(全 997 枚)

Lauren Rubenstein Photography
アトランタにある広いカントリー風のおしゃれなキッチン (エプロンフロントシンク、シェーカースタイル扉のキャビネット、白いキャビネット、白いキッチンパネル、サブウェイタイルのキッチンパネル、シルバーの調理設備、無垢フローリング、茶色い床、黒いキッチンカウンター、人工大理石カウンター) の写真
アトランタにある広いカントリー風のおしゃれなキッチン (エプロンフロントシンク、シェーカースタイル扉のキャビネット、白いキャビネット、白いキッチンパネル、サブウェイタイルのキッチンパネル、シルバーの調理設備、無垢フローリング、茶色い床、黒いキッチンカウンター、人工大理石カウンター) の写真
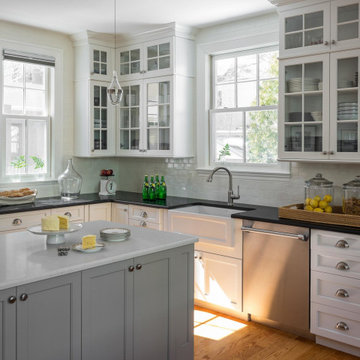
Construction by Josh Levine Carpentry & Contracting | Photography by Eric Roth
ボストンにあるトランジショナルスタイルのおしゃれなキッチン (エプロンフロントシンク、シェーカースタイル扉のキャビネット、白いキャビネット、白いキッチンパネル、サブウェイタイルのキッチンパネル、シルバーの調理設備、無垢フローリング、茶色い床、黒いキッチンカウンター) の写真
ボストンにあるトランジショナルスタイルのおしゃれなキッチン (エプロンフロントシンク、シェーカースタイル扉のキャビネット、白いキャビネット、白いキッチンパネル、サブウェイタイルのキッチンパネル、シルバーの調理設備、無垢フローリング、茶色い床、黒いキッチンカウンター) の写真
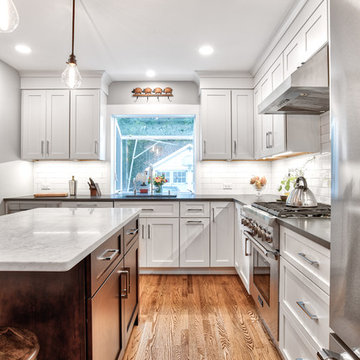
This kitchen is medium sized but spacious for multiple people to be working at once!
Photos by Chris Veith.
ニューヨークにある中くらいなカントリー風のおしゃれなキッチン (ドロップインシンク、インセット扉のキャビネット、白いキャビネット、大理石カウンター、白いキッチンパネル、サブウェイタイルのキッチンパネル、シルバーの調理設備、塗装フローリング、茶色い床、黒いキッチンカウンター) の写真
ニューヨークにある中くらいなカントリー風のおしゃれなキッチン (ドロップインシンク、インセット扉のキャビネット、白いキャビネット、大理石カウンター、白いキッチンパネル、サブウェイタイルのキッチンパネル、シルバーの調理設備、塗装フローリング、茶色い床、黒いキッチンカウンター) の写真
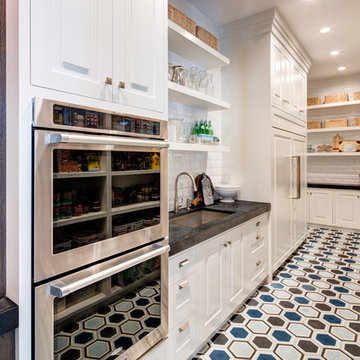
Alan Blakely
ソルトレイクシティにあるラグジュアリーな巨大なトランジショナルスタイルのおしゃれなL型キッチン (白いキャビネット、アンダーカウンターシンク、レイズドパネル扉のキャビネット、白いキッチンパネル、サブウェイタイルのキッチンパネル、パネルと同色の調理設備、マルチカラーの床、黒いキッチンカウンター) の写真
ソルトレイクシティにあるラグジュアリーな巨大なトランジショナルスタイルのおしゃれなL型キッチン (白いキャビネット、アンダーカウンターシンク、レイズドパネル扉のキャビネット、白いキッチンパネル、サブウェイタイルのキッチンパネル、パネルと同色の調理設備、マルチカラーの床、黒いキッチンカウンター) の写真

デンバーにある広いカントリー風のおしゃれなキッチン (エプロンフロントシンク、シェーカースタイル扉のキャビネット、白いキャビネット、白いキッチンパネル、クオーツストーンカウンター、サブウェイタイルのキッチンパネル、パネルと同色の調理設備、無垢フローリング、茶色い床、黒いキッチンカウンター) の写真
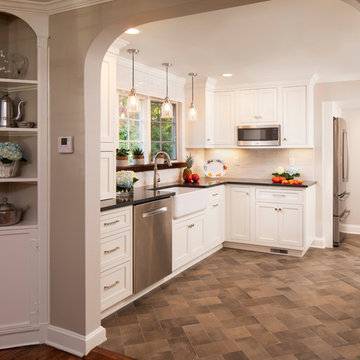
ニューヨークにあるお手頃価格の中くらいなトランジショナルスタイルのおしゃれなキッチン (エプロンフロントシンク、シェーカースタイル扉のキャビネット、白いキャビネット、クオーツストーンカウンター、白いキッチンパネル、サブウェイタイルのキッチンパネル、シルバーの調理設備、セラミックタイルの床、アイランドなし、茶色い床、黒いキッチンカウンター) の写真
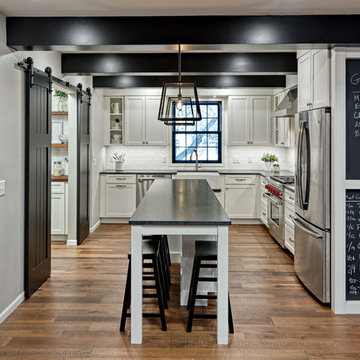
他の地域にあるトランジショナルスタイルのおしゃれなキッチン (エプロンフロントシンク、シェーカースタイル扉のキャビネット、白いキャビネット、白いキッチンパネル、サブウェイタイルのキッチンパネル、シルバーの調理設備、無垢フローリング、茶色い床、黒いキッチンカウンター) の写真

ボストンにある広いカントリー風のおしゃれなキッチン (エプロンフロントシンク、ガラス扉のキャビネット、白いキャビネット、白いキッチンパネル、サブウェイタイルのキッチンパネル、シルバーの調理設備、無垢フローリング、黒いキッチンカウンター) の写真
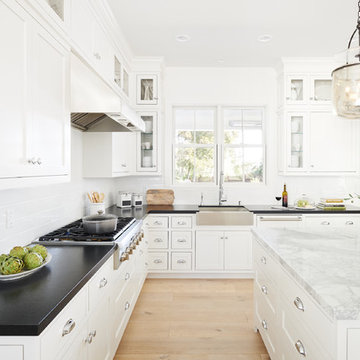
サンフランシスコにあるカントリー風のおしゃれなキッチン (エプロンフロントシンク、シェーカースタイル扉のキャビネット、白いキャビネット、白いキッチンパネル、サブウェイタイルのキッチンパネル、シルバーの調理設備、淡色無垢フローリング、黒いキッチンカウンター) の写真
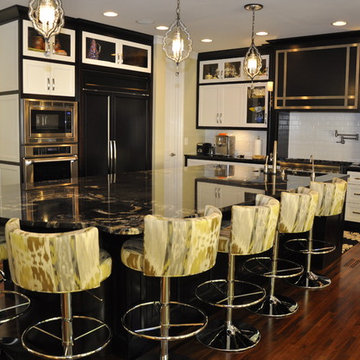
バーミングハムにある中くらいなトラディショナルスタイルのおしゃれなキッチン (アンダーカウンターシンク、落し込みパネル扉のキャビネット、白いキャビネット、御影石カウンター、白いキッチンパネル、サブウェイタイルのキッチンパネル、パネルと同色の調理設備、濃色無垢フローリング、茶色い床、黒いキッチンカウンター) の写真
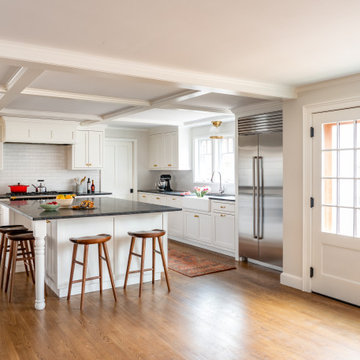
This family’s intention was clear – to create a well-functioning home for their busy family that will continue to be just as well-functioning in the future. With a wish list that included open kitchen and dining spaces, a guest bedroom, and a fresh, modernized master suite, this renovation left the owners delighted. The shifting of the kitchen created a mudroom area resulting in a happy landing space for the family returning from activities. The new mudroom casts a warm glow with an ample black walnut-topped bench. Handsfree entering the kitchen, the large island and coffered ceiling well defines this space. The cook’s Lacanche Saulieu black enamel range is a show-stopper, topped off with a uniquely custom maple hood. A pleasant hideaway, the Benjamin Moore wrought iron painted cabinetry and shelving in the butler’s pantry is both practical and pretty with a quick peek out to the backyard.
The upstairs bedrooms and bathrooms were reenergized with new tile, fixtures, and updated a/v. A Newburyport Blue vanity makes for a cheery children’s bath. A more sophisticated black satin vanity in the master bath compliments the basketweave tile rug created in cool and classy Walker Zanger stone tile. Lit from above, the frameless medicine cabinet mirrors’ simplicity let the gunmetal faucets ‘shine’. Down the hall, the family laundry room’s charming tile and easy function gives hope that every family member will chip in with the chores.
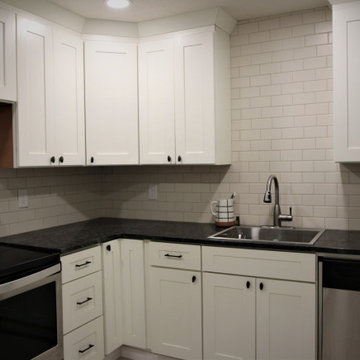
Complete Kitchen Remodel with White Shaker Cabinets and Black Cabinet Pulls & Knobs. Client also chose Steel Grey Granite Countertops, with White Subway Tile for their wall splash for a clean fresh look. Chose a tile plank flooring to complete the project.
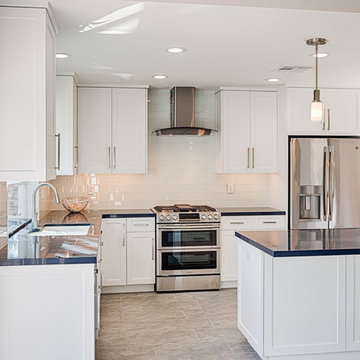
Mel Carll
ロサンゼルスにある広いトラディショナルスタイルのおしゃれなキッチン (アンダーカウンターシンク、シェーカースタイル扉のキャビネット、白いキャビネット、クオーツストーンカウンター、白いキッチンパネル、サブウェイタイルのキッチンパネル、シルバーの調理設備、磁器タイルの床、グレーの床、黒いキッチンカウンター) の写真
ロサンゼルスにある広いトラディショナルスタイルのおしゃれなキッチン (アンダーカウンターシンク、シェーカースタイル扉のキャビネット、白いキャビネット、クオーツストーンカウンター、白いキッチンパネル、サブウェイタイルのキッチンパネル、シルバーの調理設備、磁器タイルの床、グレーの床、黒いキッチンカウンター) の写真
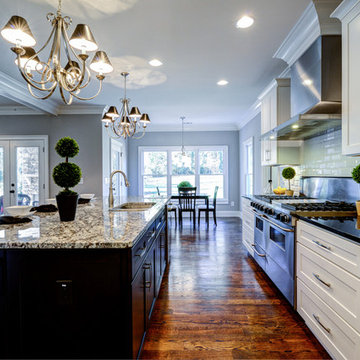
This kitchen is beautifully lit. Along with our PLFW 520, this homeowner will be able to cook efficiently. The PLFW 520 comes with two LED lights under the hood and stainless steel baffle filters to vent dirty air outside of the home. What a great addition to this kitchen!

Classic white kitchen with a splash of blue island cabinetry, stainless steel appliances, quartz countertops and white beveled subway tile splash.
ミネアポリスにあるお手頃価格の中くらいなカントリー風のおしゃれなキッチン (アンダーカウンターシンク、クオーツストーンカウンター、白いキッチンパネル、サブウェイタイルのキッチンパネル、シルバーの調理設備、無垢フローリング、黒いキッチンカウンター、シェーカースタイル扉のキャビネット、白いキャビネット、茶色い床) の写真
ミネアポリスにあるお手頃価格の中くらいなカントリー風のおしゃれなキッチン (アンダーカウンターシンク、クオーツストーンカウンター、白いキッチンパネル、サブウェイタイルのキッチンパネル、シルバーの調理設備、無垢フローリング、黒いキッチンカウンター、シェーカースタイル扉のキャビネット、白いキャビネット、茶色い床) の写真
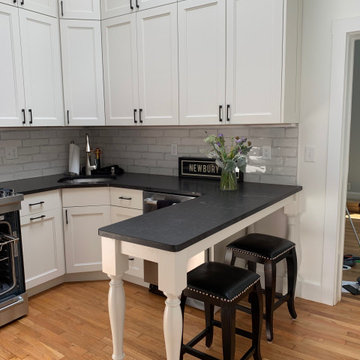
Maximize a narrow kitchen with a simple peninsula with decorative legs..
ボストンにある小さなトランジショナルスタイルのおしゃれなキッチン (アンダーカウンターシンク、シェーカースタイル扉のキャビネット、白いキャビネット、クオーツストーンカウンター、白いキッチンパネル、サブウェイタイルのキッチンパネル、シルバーの調理設備、無垢フローリング、黒いキッチンカウンター) の写真
ボストンにある小さなトランジショナルスタイルのおしゃれなキッチン (アンダーカウンターシンク、シェーカースタイル扉のキャビネット、白いキャビネット、クオーツストーンカウンター、白いキッチンパネル、サブウェイタイルのキッチンパネル、シルバーの調理設備、無垢フローリング、黒いキッチンカウンター) の写真
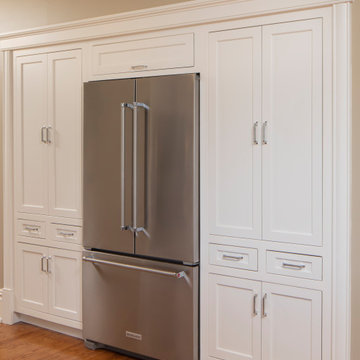
ニューヨークにあるお手頃価格の広いトラディショナルスタイルのおしゃれなキッチン (アンダーカウンターシンク、シェーカースタイル扉のキャビネット、白いキャビネット、御影石カウンター、白いキッチンパネル、サブウェイタイルのキッチンパネル、シルバーの調理設備、無垢フローリング、ベージュの床、黒いキッチンカウンター、表し梁) の写真
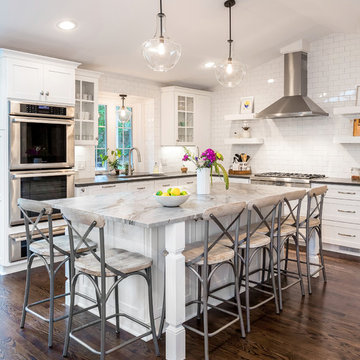
デトロイトにあるトラディショナルスタイルのおしゃれなキッチン (アンダーカウンターシンク、白いキャビネット、白いキッチンパネル、サブウェイタイルのキッチンパネル、シルバーの調理設備、濃色無垢フローリング、茶色い床、黒いキッチンカウンター、シェーカースタイル扉のキャビネット、窓) の写真
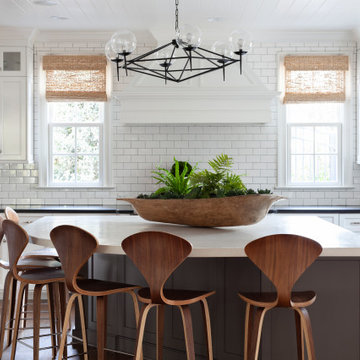
シャーロットにあるトランジショナルスタイルのおしゃれなキッチン (シェーカースタイル扉のキャビネット、白いキャビネット、白いキッチンパネル、サブウェイタイルのキッチンパネル、濃色無垢フローリング、茶色い床、黒いキッチンカウンター、塗装板張りの天井) の写真
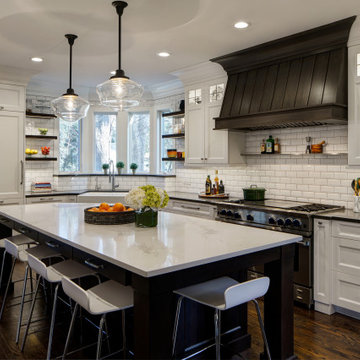
A low bay window and a second unnecessary door to the backyard limited options for reworking the layout. The solution was to replace the window with a new unit that would offer a great spot for a new farm sink. Eliminating the unused back door enabled us to locate a large new pantry and fridge in its place. (A second door to the backyard remained intact).
Connecting the kitchen to the dining room was also a priority. A wide new cased opening makes the dining and kitchen flow beautifully, allowing the cook to chat with guests.
New gourmet appliances and a large island offer all the amenities an avid cook could want. On the seating side of the island, lap drawers keep school supplies handy. A tall “between the studs” cabinet offers dedicated storage for kids snacks and a handy spot for mail and school info, so the counters stay free of papers. A charging drawer also helps keep the kitchen tidy.
The palette for the new kitchen features fresh white perimeter cabinets, with a contrasting dark stained island, open shelves, and custom hood.
The homeowners could not be happier with their new kitchen, which has gone from almost unusable to being the true heart of their home!
L型キッチン (白いキッチンパネル、サブウェイタイルのキッチンパネル、白いキャビネット、黒いキッチンカウンター) の写真
1