キッチン (白いキッチンパネル、ステンレスのキッチンパネル、ベージュのキャビネット、ヴィンテージ仕上げキャビネット、中間色木目調キャビネット) の写真
絞り込み:
資材コスト
並び替え:今日の人気順
写真 1〜10 枚目(全 10 枚)
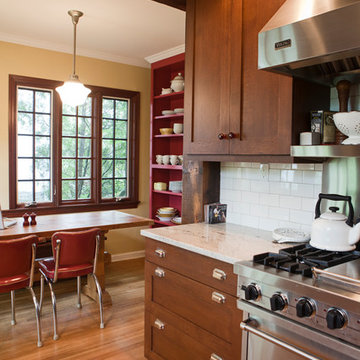
Photo Credit: Denison Lourenco
ニューヨークにあるトラディショナルスタイルのおしゃれなキッチン (シルバーの調理設備、シェーカースタイル扉のキャビネット、中間色木目調キャビネット、御影石カウンター、白いキッチンパネル、サブウェイタイルのキッチンパネル、ステンレスのキッチンパネル、淡色無垢フローリング) の写真
ニューヨークにあるトラディショナルスタイルのおしゃれなキッチン (シルバーの調理設備、シェーカースタイル扉のキャビネット、中間色木目調キャビネット、御影石カウンター、白いキッチンパネル、サブウェイタイルのキッチンパネル、ステンレスのキッチンパネル、淡色無垢フローリング) の写真

Eric Zepeda
サンフランシスコにある高級な中くらいなモダンスタイルのおしゃれなキッチン (アンダーカウンターシンク、フラットパネル扉のキャビネット、中間色木目調キャビネット、人工大理石カウンター、白いキッチンパネル、石スラブのキッチンパネル、ステンレスのキッチンパネル、シルバーの調理設備、無垢フローリング、茶色い床) の写真
サンフランシスコにある高級な中くらいなモダンスタイルのおしゃれなキッチン (アンダーカウンターシンク、フラットパネル扉のキャビネット、中間色木目調キャビネット、人工大理石カウンター、白いキッチンパネル、石スラブのキッチンパネル、ステンレスのキッチンパネル、シルバーの調理設備、無垢フローリング、茶色い床) の写真
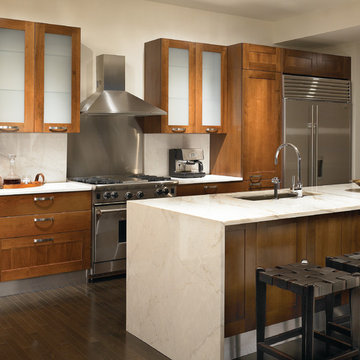
Tony Soluri | www.soluriphotography.com
シカゴにあるコンテンポラリースタイルのおしゃれなII型キッチン (シルバーの調理設備、アンダーカウンターシンク、シェーカースタイル扉のキャビネット、中間色木目調キャビネット、石スラブのキッチンパネル、ステンレスのキッチンパネル、御影石カウンター、白いキッチンパネル) の写真
シカゴにあるコンテンポラリースタイルのおしゃれなII型キッチン (シルバーの調理設備、アンダーカウンターシンク、シェーカースタイル扉のキャビネット、中間色木目調キャビネット、石スラブのキッチンパネル、ステンレスのキッチンパネル、御影石カウンター、白いキッチンパネル) の写真

ダラスにある広いモダンスタイルのおしゃれなキッチン (シェーカースタイル扉のキャビネット、中間色木目調キャビネット、シルバーの調理設備、ダブルシンク、亜鉛製カウンター、白いキッチンパネル、無垢フローリング、茶色い床、ステンレスのキッチンパネル) の写真
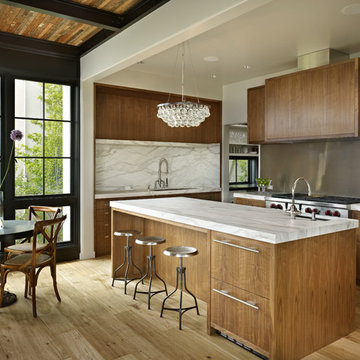
Benjamin Benschneider
シアトルにあるコンテンポラリースタイルのおしゃれなダイニングキッチン (フラットパネル扉のキャビネット、中間色木目調キャビネット、白いキッチンパネル、石スラブのキッチンパネル、ステンレスのキッチンパネル、シルバーの調理設備) の写真
シアトルにあるコンテンポラリースタイルのおしゃれなダイニングキッチン (フラットパネル扉のキャビネット、中間色木目調キャビネット、白いキッチンパネル、石スラブのキッチンパネル、ステンレスのキッチンパネル、シルバーの調理設備) の写真
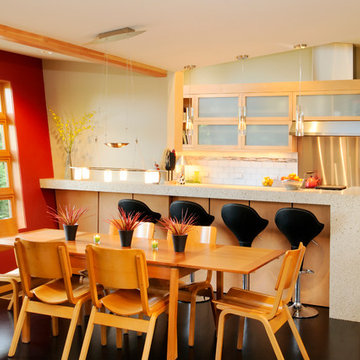
M.I.R. Phase 3 denotes the third phase of the transformation of a 1950’s daylight rambler on Mercer Island, Washington into a contemporary family dwelling in tune with the Northwest environment. Phase one modified the front half of the structure which included expanding the Entry and converting a Carport into a Garage and Shop. Phase two involved the renovation of the Basement level.
Phase three involves the renovation and expansion of the Upper Level of the structure which was designed to take advantage of views to the "Green-Belt" to the rear of the property. Existing interior walls were removed in the Main Living Area spaces were enlarged slightly to allow for a more open floor plan for the Dining, Kitchen and Living Rooms. The Living Room now reorients itself to a new deck at the rear of the property. At the other end of the Residence the existing Master Bedroom was converted into the Master Bathroom and a Walk-in-closet. A new Master Bedroom wing projects from here out into a grouping of cedar trees and a stand of bamboo to the rear of the lot giving the impression of a tree-house. A new semi-detached multi-purpose space is located below the projection of the Master Bedroom and serves as a Recreation Room for the family's children. As the children mature the Room is than envisioned as an In-home Office with the distant possibility of having it evolve into a Mother-in-law Suite.
Hydronic floor heat featuring a tankless water heater, rain-screen façade technology, “cool roof” with standing seam sheet metal panels, Energy Star appliances and generous amounts of natural light provided by insulated glass windows, transoms and skylights are some of the sustainable features incorporated into the design. “Green” materials such as recycled glass countertops, salvaging and refinishing the existing hardwood flooring, cementitous wall panels and "rusty metal" wall panels have been used throughout the Project. However, the most compelling element that exemplifies the project's sustainability is that it was not torn down and replaced wholesale as so many of the homes in the neighborhood have.
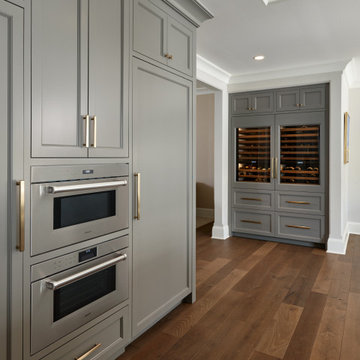
シカゴにあるカントリー風のおしゃれなキッチン (落し込みパネル扉のキャビネット、ヴィンテージ仕上げキャビネット、人工大理石カウンター、白いキッチンパネル、ステンレスのキッチンパネル、無垢フローリング、黄色いキッチンカウンター) の写真
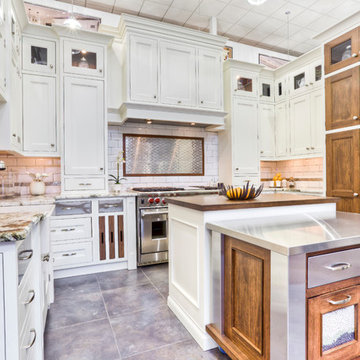
トロントにあるトラディショナルスタイルのおしゃれなコの字型キッチン (エプロンフロントシンク、落し込みパネル扉のキャビネット、ベージュのキャビネット、シルバーの調理設備、サブウェイタイルのキッチンパネル、ステンレスのキッチンパネル、白いキッチンパネル) の写真
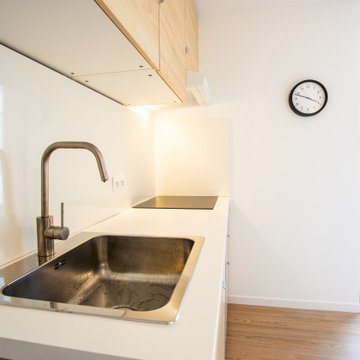
Kitchenette avec les éléments nécessaires. Parquet au sol.
ニースにあるお手頃価格の小さな北欧スタイルのおしゃれなキッチン (シングルシンク、フラットパネル扉のキャビネット、ベージュのキャビネット、ラミネートカウンター、白いキッチンパネル、ステンレスのキッチンパネル、シルバーの調理設備、無垢フローリング、ベージュの床、白いキッチンカウンター) の写真
ニースにあるお手頃価格の小さな北欧スタイルのおしゃれなキッチン (シングルシンク、フラットパネル扉のキャビネット、ベージュのキャビネット、ラミネートカウンター、白いキッチンパネル、ステンレスのキッチンパネル、シルバーの調理設備、無垢フローリング、ベージュの床、白いキッチンカウンター) の写真
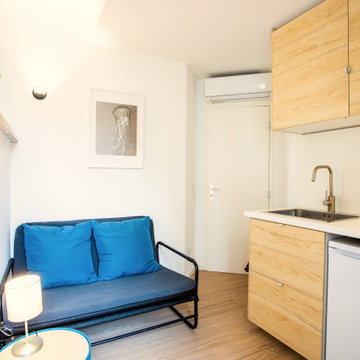
Espace jour délimité par une cloison à mi-hauteur qui sépare l'espace nuit. Canapé qui peut servir de lit d'appoint. Kitchenette avec les éléments nécessaires.
キッチン (白いキッチンパネル、ステンレスのキッチンパネル、ベージュのキャビネット、ヴィンテージ仕上げキャビネット、中間色木目調キャビネット) の写真
1