L型キッチン (白いキッチンパネル、大理石のキッチンパネル、トラバーチンの床) の写真
絞り込み:
資材コスト
並び替え:今日の人気順
写真 1〜20 枚目(全 62 枚)
1/5
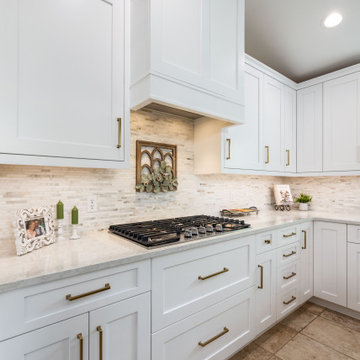
他の地域にある中くらいなカントリー風のおしゃれなキッチン (エプロンフロントシンク、シェーカースタイル扉のキャビネット、白いキャビネット、クオーツストーンカウンター、白いキッチンパネル、大理石のキッチンパネル、シルバーの調理設備、トラバーチンの床、茶色い床、白いキッチンカウンター、三角天井) の写真
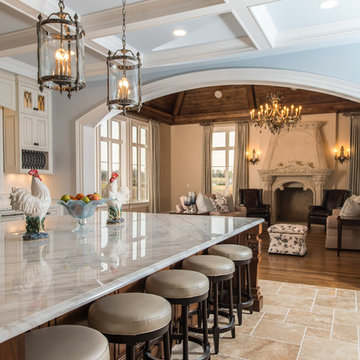
Kitchen island & Family Room
Photography by James Torrenzano
ワシントンD.C.にあるトラディショナルスタイルのおしゃれなキッチン (インセット扉のキャビネット、白いキャビネット、大理石カウンター、白いキッチンパネル、大理石のキッチンパネル、シルバーの調理設備、トラバーチンの床、ベージュの床) の写真
ワシントンD.C.にあるトラディショナルスタイルのおしゃれなキッチン (インセット扉のキャビネット、白いキャビネット、大理石カウンター、白いキッチンパネル、大理石のキッチンパネル、シルバーの調理設備、トラバーチンの床、ベージュの床) の写真
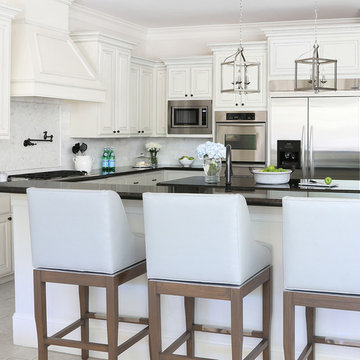
Traditional white cabinetry with blue vinyl recovered barstools from Kravet. Black Granite counters. Carrara Marble backsplash. Light fixtures Kichler Wall Color Classic Gray OC-23 and Cabinets White Dove OC - 17
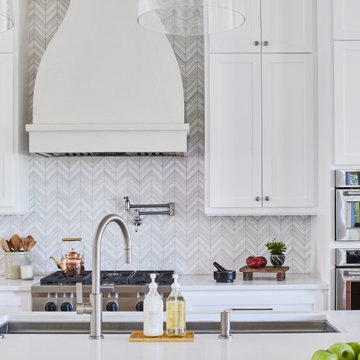
Our Ridgewood Estate project is a new build custom home located on acreage with a lake. It is filled with luxurious materials and family friendly details.
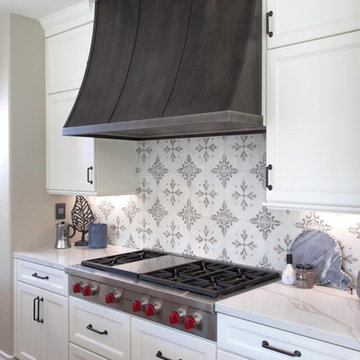
A family friendly indoor - outdoor remodel. Light and Bright. Living the indoor / outdoor. We worked in a great team of professional to create this revamped family and kitchen. Adding new stacking doors, a refaced fireplace with new built in cabinets, accented wall with shiplap details and new custom home furnishings this family is living the dream.
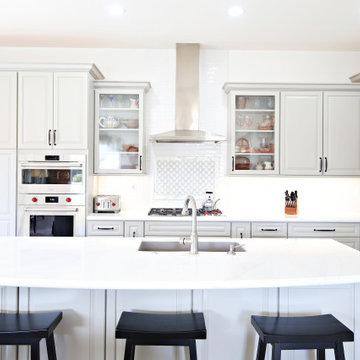
Out with the oak, and in with the stately and calming tones in this open plan kitchen. Moonstone Grey by DuraSupreme offers a subtle color tone that compliments the tones of the travertine tile floor. Calacutta Gold countertops bring in subtle warm tones while marrying the grey in the marble printed tile backsplash accent mosaic in a field of simple 3x12 subway tile. High end Wolf appliances give the space a luxe feel with modern appliance updates. Glass cabinets and a large single level island gives the feeling of light and airiness to the space.
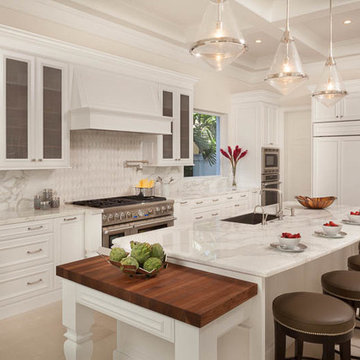
マイアミにある高級な広いトランジショナルスタイルのおしゃれなキッチン (アンダーカウンターシンク、落し込みパネル扉のキャビネット、白いキャビネット、大理石カウンター、白いキッチンパネル、大理石のキッチンパネル、パネルと同色の調理設備、トラバーチンの床、ベージュの床) の写真
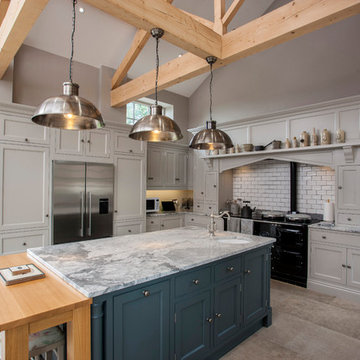
他の地域にある広いトラディショナルスタイルのおしゃれなキッチン (シェーカースタイル扉のキャビネット、白いキッチンパネル、ベージュの床、大理石カウンター、シルバーの調理設備、トラバーチンの床、大理石のキッチンパネル) の写真
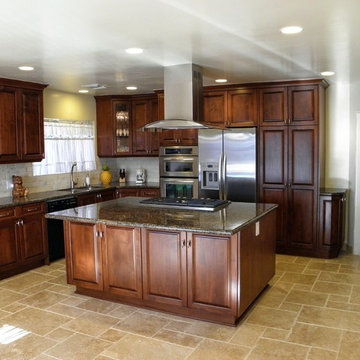
Beautiful traditional kitchen with Dark wood cabinets and dark countertops. The stainless steel appliances and light floor tiles keep the room bright
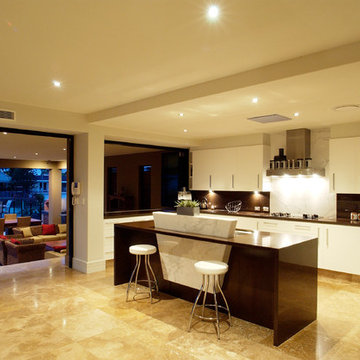
ブリスベンにある広いコンテンポラリースタイルのおしゃれなキッチン (アンダーカウンターシンク、フラットパネル扉のキャビネット、白いキャビネット、白いキッチンパネル、大理石のキッチンパネル、シルバーの調理設備、トラバーチンの床、ベージュの床) の写真
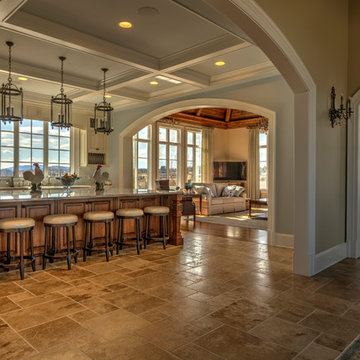
Kitchen & Family room
ワシントンD.C.にあるラグジュアリーな広いトラディショナルスタイルのおしゃれなキッチン (エプロンフロントシンク、レイズドパネル扉のキャビネット、白いキャビネット、大理石カウンター、白いキッチンパネル、大理石のキッチンパネル、パネルと同色の調理設備、トラバーチンの床、ベージュの床) の写真
ワシントンD.C.にあるラグジュアリーな広いトラディショナルスタイルのおしゃれなキッチン (エプロンフロントシンク、レイズドパネル扉のキャビネット、白いキャビネット、大理石カウンター、白いキッチンパネル、大理石のキッチンパネル、パネルと同色の調理設備、トラバーチンの床、ベージュの床) の写真
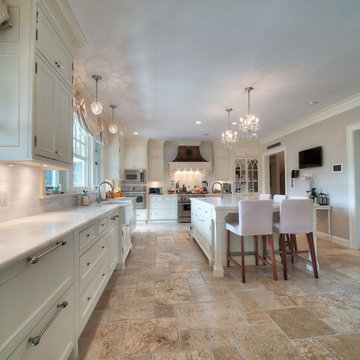
ボストンにある広いシャビーシック調のおしゃれなキッチン (エプロンフロントシンク、落し込みパネル扉のキャビネット、ベージュのキャビネット、大理石カウンター、白いキッチンパネル、大理石のキッチンパネル、パネルと同色の調理設備、トラバーチンの床、ベージュの床、白いキッチンカウンター) の写真
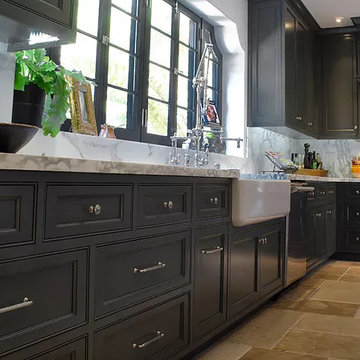
他の地域にある高級な広いトランジショナルスタイルのおしゃれなキッチン (エプロンフロントシンク、落し込みパネル扉のキャビネット、黒いキャビネット、大理石カウンター、白いキッチンパネル、大理石のキッチンパネル、シルバーの調理設備、トラバーチンの床、ベージュの床、白いキッチンカウンター) の写真
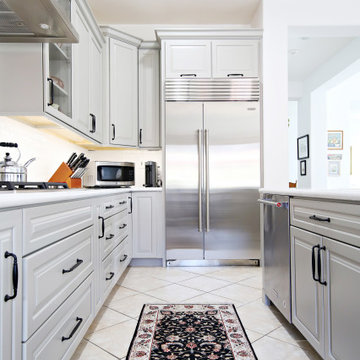
Out with the oak, and in with the stately and calming tones in this open plan kitchen. Moonstone Grey by DuraSupreme offers a subtle color tone that compliments the tones of the travertine tile floor. Calacutta Gold countertops bring in subtle warm tones while marrying the grey in the marble printed tile backsplash accent mosaic in a field of simple 3x12 subway tile. High end Wolf appliances give the space a luxe feel with modern appliance updates. Glass cabinets and a large single level island gives the feeling of light and airiness to the space.
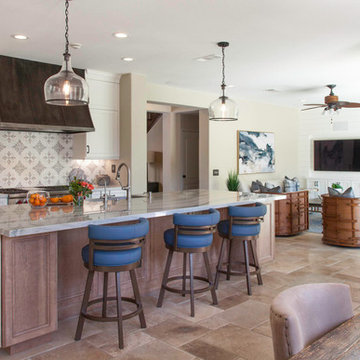
A family friendly indoor - outdoor remodel. Light and Bright. Living the indoor / outdoor. We worked in a great team of professional to create this revamped family and kitchen. Adding new stacking doors, a refaced fireplace with new built in cabinets, accented wall with shiplap details and new custom home furnishings this family is living the dream.
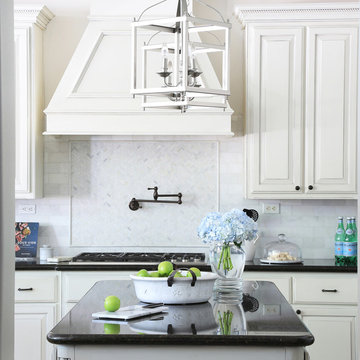
Traditional white cabinetry with blue vinyl recovered barstools from Kravet. Black Granite counters. Carrara Marble backsplash. Light fixtures Kichler Wall Color Classic Gray OC-23 and Cabinets White Dove OC - 17
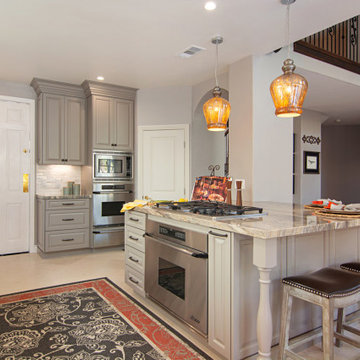
Gray & Off White raised center panel cabinet door style with gray, cream & copper granite countertops.
サンディエゴにある中くらいなおしゃれなキッチン (アンダーカウンターシンク、レイズドパネル扉のキャビネット、グレーのキャビネット、御影石カウンター、白いキッチンパネル、大理石のキッチンパネル、シルバーの調理設備、トラバーチンの床、ベージュの床、グレーのキッチンカウンター、グレーとクリーム色) の写真
サンディエゴにある中くらいなおしゃれなキッチン (アンダーカウンターシンク、レイズドパネル扉のキャビネット、グレーのキャビネット、御影石カウンター、白いキッチンパネル、大理石のキッチンパネル、シルバーの調理設備、トラバーチンの床、ベージュの床、グレーのキッチンカウンター、グレーとクリーム色) の写真
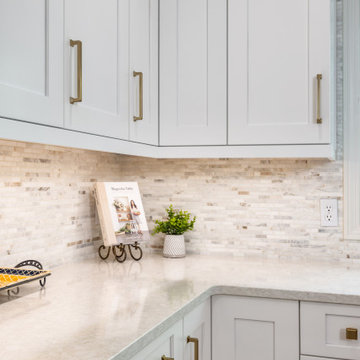
他の地域にある中くらいなカントリー風のおしゃれなキッチン (エプロンフロントシンク、シェーカースタイル扉のキャビネット、白いキャビネット、クオーツストーンカウンター、白いキッチンパネル、大理石のキッチンパネル、シルバーの調理設備、トラバーチンの床、茶色い床、白いキッチンカウンター、三角天井) の写真
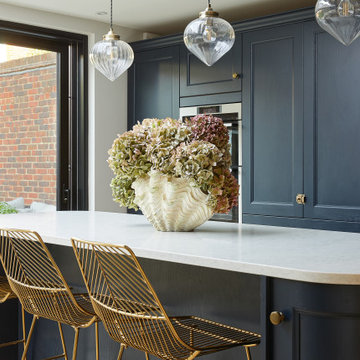
ハンプシャーにあるお手頃価格の広いインダストリアルスタイルのおしゃれなキッチン (一体型シンク、シェーカースタイル扉のキャビネット、青いキャビネット、大理石カウンター、白いキッチンパネル、大理石のキッチンパネル、パネルと同色の調理設備、トラバーチンの床、茶色い床、白いキッチンカウンター、表し梁) の写真
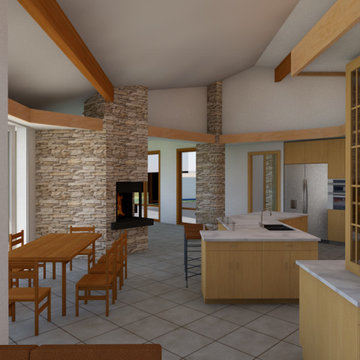
Light natural wood cabinets and stone countertops and an elevated glass breakfast bar. Vaulted ceilings with stained wood beams and natural light from a custom skylight.
Fireplace transitions into the Billiards Room beyond.
L型キッチン (白いキッチンパネル、大理石のキッチンパネル、トラバーチンの床) の写真
1