キッチン (白いキッチンパネル、御影石のキッチンパネル、フラットパネル扉のキャビネット、レイズドパネル扉のキャビネット、ベージュの床) の写真
絞り込み:
資材コスト
並び替え:今日の人気順
写真 1〜20 枚目(全 152 枚)

Project Number: M1197
Design/Manufacturer/Installer: Marquis Fine Cabinetry
Collection: Milano
Finish: Rockefeller
Features: Tandem Metal Drawer Box (Standard), Adjustable Legs/Soft Close (Standard), Stainless Steel Toe-Kick
Cabinet/Drawer Extra Options: Touch Latch, Custom Appliance Panels, Floating Shelves, Tip-Ups
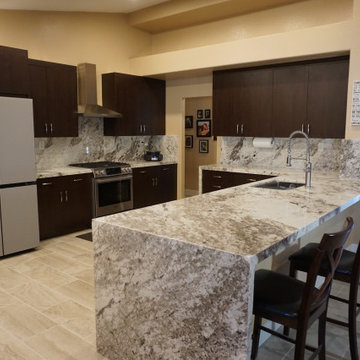
Complete kitchen remodel. Cut upper bar extend peninsula. New custom cabinets and Bluzonite granite. Travertine looking porcelain tile.
ラスベガスにある高級な広いおしゃれなダイニングキッチン (アンダーカウンターシンク、フラットパネル扉のキャビネット、濃色木目調キャビネット、御影石カウンター、白いキッチンパネル、御影石のキッチンパネル、磁器タイルの床、ベージュの床、白いキッチンカウンター) の写真
ラスベガスにある高級な広いおしゃれなダイニングキッチン (アンダーカウンターシンク、フラットパネル扉のキャビネット、濃色木目調キャビネット、御影石カウンター、白いキッチンパネル、御影石のキッチンパネル、磁器タイルの床、ベージュの床、白いキッチンカウンター) の写真

This Ohana model ATU tiny home is contemporary and sleek, cladded in cedar and metal. The slanted roof and clean straight lines keep this 8x28' tiny home on wheels looking sharp in any location, even enveloped in jungle. Cedar wood siding and metal are the perfect protectant to the elements, which is great because this Ohana model in rainy Pune, Hawaii and also right on the ocean.
A natural mix of wood tones with dark greens and metals keep the theme grounded with an earthiness.
Theres a sliding glass door and also another glass entry door across from it, opening up the center of this otherwise long and narrow runway. The living space is fully equipped with entertainment and comfortable seating with plenty of storage built into the seating. The window nook/ bump-out is also wall-mounted ladder access to the second loft.
The stairs up to the main sleeping loft double as a bookshelf and seamlessly integrate into the very custom kitchen cabinets that house appliances, pull-out pantry, closet space, and drawers (including toe-kick drawers).
A granite countertop slab extends thicker than usual down the front edge and also up the wall and seamlessly cases the windowsill.
The bathroom is clean and polished but not without color! A floating vanity and a floating toilet keep the floor feeling open and created a very easy space to clean! The shower had a glass partition with one side left open- a walk-in shower in a tiny home. The floor is tiled in slate and there are engineered hardwood flooring throughout.

ロサンゼルスにある高級な広いモダンスタイルのおしゃれなキッチン (ドロップインシンク、レイズドパネル扉のキャビネット、白いキャビネット、御影石カウンター、白いキッチンパネル、御影石のキッチンパネル、シルバーの調理設備、磁器タイルの床、ベージュの床、白いキッチンカウンター、板張り天井) の写真
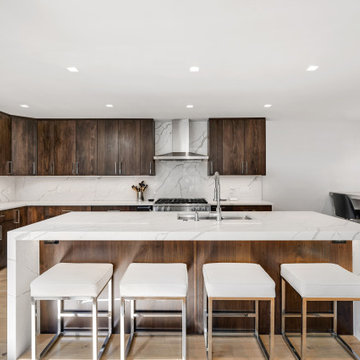
ワシントンD.C.にある高級な中くらいなモダンスタイルのおしゃれなキッチン (シングルシンク、フラットパネル扉のキャビネット、濃色木目調キャビネット、御影石カウンター、白いキッチンパネル、御影石のキッチンパネル、シルバーの調理設備、淡色無垢フローリング、ベージュの床、白いキッチンカウンター) の写真

This rare 1950’s glass-fronted townhouse on Manhattan’s Upper East Side underwent a modern renovation to create plentiful space for a family. An additional floor was added to the two-story building, extending the façade vertically while respecting the vocabulary of the original structure. A large, open living area on the first floor leads through to a kitchen overlooking the rear garden. Cantilevered stairs lead to the master bedroom and two children’s rooms on the second floor and continue to a media room and offices above. A large skylight floods the atrium with daylight, illuminating the main level through translucent glass-block floors.
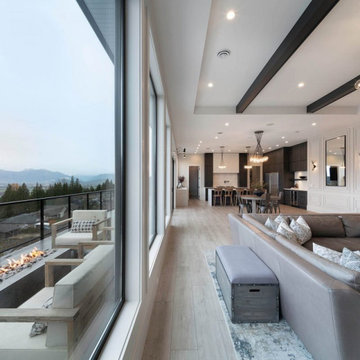
バンクーバーにあるラグジュアリーな巨大なモダンスタイルのおしゃれなキッチン (ドロップインシンク、フラットパネル扉のキャビネット、茶色いキャビネット、御影石カウンター、白いキッチンパネル、御影石のキッチンパネル、シルバーの調理設備、ラミネートの床、ベージュの床、白いキッチンカウンター、板張り天井) の写真
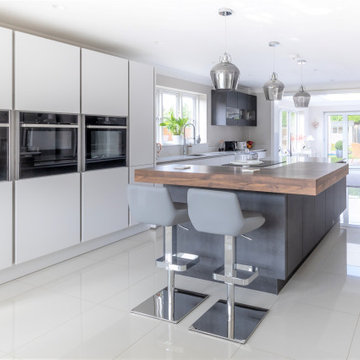
ハンプシャーにある高級な広いモダンスタイルのおしゃれなキッチン (一体型シンク、フラットパネル扉のキャビネット、白いキャビネット、御影石カウンター、白いキッチンパネル、御影石のキッチンパネル、シルバーの調理設備、セラミックタイルの床、ベージュの床、白いキッチンカウンター) の写真
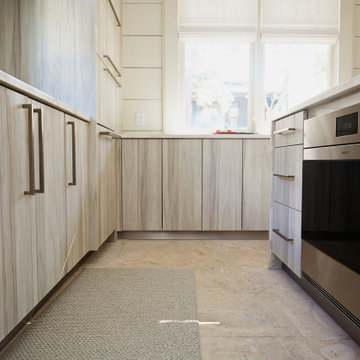
Project Number: M1197
Design/Manufacturer/Installer: Marquis Fine Cabinetry
Collection: Milano
Finish: Rockefeller
Features: Tandem Metal Drawer Box (Standard), Adjustable Legs/Soft Close (Standard), Stainless Steel Toe-Kick
Cabinet/Drawer Extra Options: Touch Latch, Custom Appliance Panels, Floating Shelves, Tip-Ups
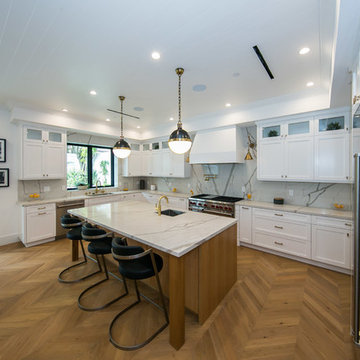
This modern contemporary kitchen offers continuous countertops and ample cabinet storage creating an easy and convenient flow. It is made out of solid white cabinets with bronze hardware and accessories, white marble slab and matching backsplash to compliment the overall look of the kitchen.
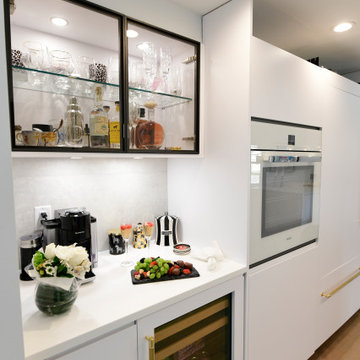
Super modern kitchen, integrating unique spaces!
ボストンにある広いおしゃれなキッチン (ダブルシンク、フラットパネル扉のキャビネット、白いキャビネット、御影石カウンター、白いキッチンパネル、御影石のキッチンパネル、白い調理設備、淡色無垢フローリング、ベージュの床、白いキッチンカウンター、格子天井) の写真
ボストンにある広いおしゃれなキッチン (ダブルシンク、フラットパネル扉のキャビネット、白いキャビネット、御影石カウンター、白いキッチンパネル、御影石のキッチンパネル、白い調理設備、淡色無垢フローリング、ベージュの床、白いキッチンカウンター、格子天井) の写真

This Ohana model ATU tiny home is contemporary and sleek, cladded in cedar and metal. The slanted roof and clean straight lines keep this 8x28' tiny home on wheels looking sharp in any location, even enveloped in jungle. Cedar wood siding and metal are the perfect protectant to the elements, which is great because this Ohana model in rainy Pune, Hawaii and also right on the ocean.
A natural mix of wood tones with dark greens and metals keep the theme grounded with an earthiness.
Theres a sliding glass door and also another glass entry door across from it, opening up the center of this otherwise long and narrow runway. The living space is fully equipped with entertainment and comfortable seating with plenty of storage built into the seating. The window nook/ bump-out is also wall-mounted ladder access to the second loft.
The stairs up to the main sleeping loft double as a bookshelf and seamlessly integrate into the very custom kitchen cabinets that house appliances, pull-out pantry, closet space, and drawers (including toe-kick drawers).
A granite countertop slab extends thicker than usual down the front edge and also up the wall and seamlessly cases the windowsill.
The bathroom is clean and polished but not without color! A floating vanity and a floating toilet keep the floor feeling open and created a very easy space to clean! The shower had a glass partition with one side left open- a walk-in shower in a tiny home. The floor is tiled in slate and there are engineered hardwood flooring throughout.
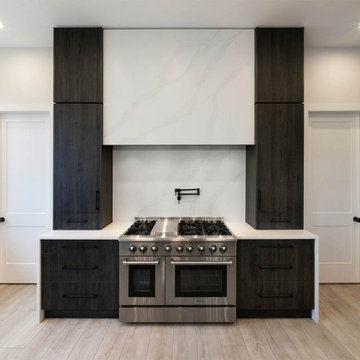
バンクーバーにあるラグジュアリーな巨大なモダンスタイルのおしゃれなキッチン (ドロップインシンク、フラットパネル扉のキャビネット、茶色いキャビネット、御影石カウンター、白いキッチンパネル、御影石のキッチンパネル、シルバーの調理設備、ラミネートの床、ベージュの床、白いキッチンカウンター、板張り天井) の写真
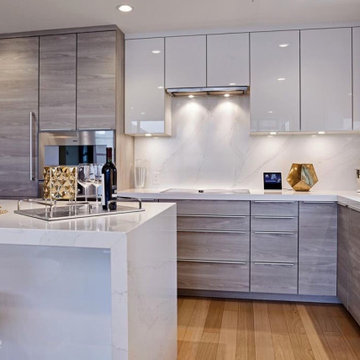
Contemporary living at its best. The striking furniture designs within this space were harmonious within the modern architecture of this condo. The monochrome pallet only highlighted with the green accents within the artwork.
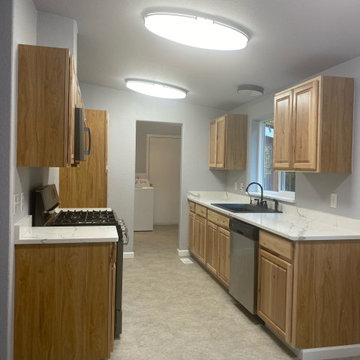
We Removed the old cabinets, added new flooring, new paint, new cabinets, new countertops, and new trim.
他の地域にあるお手頃価格の中くらいなコンテンポラリースタイルのおしゃれなキッチン (ドロップインシンク、レイズドパネル扉のキャビネット、茶色いキャビネット、御影石カウンター、白いキッチンパネル、御影石のキッチンパネル、シルバーの調理設備、クッションフロア、アイランドなし、ベージュの床、白いキッチンカウンター) の写真
他の地域にあるお手頃価格の中くらいなコンテンポラリースタイルのおしゃれなキッチン (ドロップインシンク、レイズドパネル扉のキャビネット、茶色いキャビネット、御影石カウンター、白いキッチンパネル、御影石のキッチンパネル、シルバーの調理設備、クッションフロア、アイランドなし、ベージュの床、白いキッチンカウンター) の写真
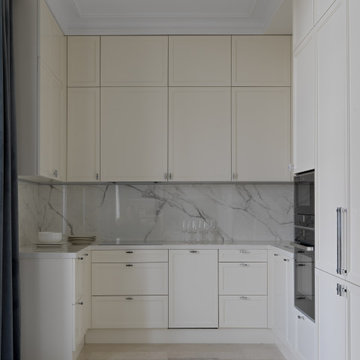
モスクワにある中くらいなトランジショナルスタイルのおしゃれなキッチン (アンダーカウンターシンク、レイズドパネル扉のキャビネット、人工大理石カウンター、白いキッチンパネル、御影石のキッチンパネル、磁器タイルの床、アイランドなし、ベージュの床、白いキッチンカウンター) の写真
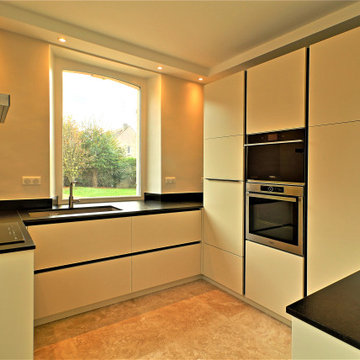
Un équipement haut de gamme pour une cuisine de qualité.
Mr & Mme D souhaitaient rénover leur ancienne cuisine.
La priorité numéro 1 : un lave-vaisselle en hauteur pour éviter de se pencher en permanence pour le remplir et le vider.
L’avantage du sur-mesure, c’est que tout est adapté selon vos goûts, vos envies et vos besoins quotidiens.
J’ai donc intégré le lave-vaisselle dans une belle colonne et travaillé l’ensemble de la cuisine de manière à libérer les mouvements et les contraintes !
Le célèbre mur d’armoires intègre les électroménagers au millimètre, sans bandeau et avec trois portes hautes alignées. On retrouve des prises USB encastrées dans le granit du plan de travail. Un plan de travail avec une cuve sous plan et deux bacs associés à un mitigeur en Inox Massif.
La hotte sur-mesure, elle aussi en Inox, avec moteur déporté garantit un niveau sonore réduit, même lorsqu’elle est poussée à son maximum.
Et que dire du four vapeur Whirlpool. Un petit bijou qui permet, grâce à une sonde wifi, de contrôler la cuisson des plats à distance depuis son smartphone !
Une belle cuisine italienne laquée sans poignée, aux finitions impeccables qui s’intègre parfaitement dans l’espace.
Une cuisine sobre et lumineuse dans laquelle Mr & Mme D prennent plaisir à se retrouver.
Vous aussi vous rêvez de transformer votre cuisine ? Contactez-moi dès maintenant !
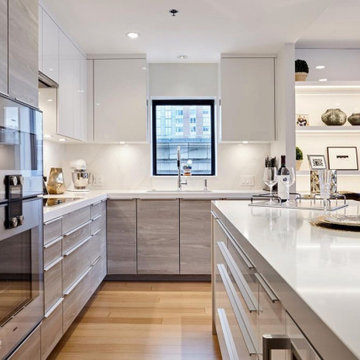
Contemporary living at its best. The striking furniture designs within this space were harmonious within the modern architecture of this condo. The monochrome pallet only highlighted with the green accents within the artwork.
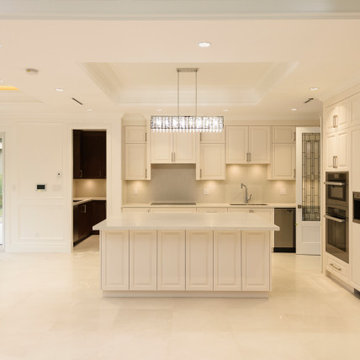
バンクーバーにあるお手頃価格の中くらいなトランジショナルスタイルのおしゃれなキッチン (アンダーカウンターシンク、レイズドパネル扉のキャビネット、白いキャビネット、クオーツストーンカウンター、白いキッチンパネル、御影石のキッチンパネル、シルバーの調理設備、磁器タイルの床、黄色いキッチンカウンター、格子天井、ベージュの床) の写真
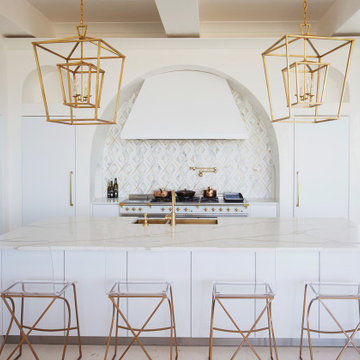
Project Number: M1211
Design/Manufacturer/Installer: Marquis Fine Cabinetry
Collection: Milano
Finish: White Laccato
Features: Adjustable Legs/Soft Close (Standard), Under Cabinet Lighting, Turkish Linen Lined Drawers, Trash Bay Pullout (Standard)
Premium Options: Appliance Panels, Under Cabinet Lighting, Chrome Tray Divider, LED Toe-Kick Lighting, Custom Hood
キッチン (白いキッチンパネル、御影石のキッチンパネル、フラットパネル扉のキャビネット、レイズドパネル扉のキャビネット、ベージュの床) の写真
1