キッチン (白いキッチンパネル、ガラスタイルのキッチンパネル、フラットパネル扉のキャビネット、全タイプの天井の仕上げ) の写真
絞り込み:
資材コスト
並び替え:今日の人気順
写真 1〜20 枚目(全 179 枚)
1/5

Stunning kitchen after an addition to existing home brought all the conveniences and beauty these clients were desiring. The island is 14ft long x 5 feet and is accented with Blue Agate stone that was also under-lit to subtly define the dining area of the island.

This open plan kitchen provides ample space for family members and guests to participate in meal preparation and celebrations. The dishwasher, warming drawer and refrigerator are some what incognito with their matching cabinet panel exteriors. The kitchen appliances collection is rounded out with a speed cook oven, convection wall oven, induction cooktop, downdraft ventilation and a under counter wine and beverage fridge. Contrasting cabinet and countertop finishes and the non-traditional glass tile backsplash add to the soothing, textural finishes in this kitchen.

A kitchen remodel started with a big challenge. The homeowner wanted a more open usable space. The kitchen was cramped, dark and didn’t accommodate two people. The result is a beautiful kitchen that took clever space planning. There was a supporting wall in the way of their dreams of an open kitchen. The space was split into two small rooms. For various reasons putting in a supporting beam was not an option. This was a “make it work” challenge. The layout was key to making this kitchen function and also feel open. The wall was removed between the split rooms, but it was necessary to leave a post in place so frankly the ceiling wouldn’t collapse. Many scenarios were considered before the final plan went forward. The supporting post was united into the design. Between the post and the wall, an open cabinet was incorporated. The open shelves are perfect for displaying and quick access for the chef’s cookbooks.
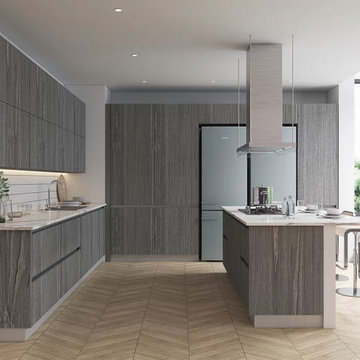
マイアミにある高級な中くらいなコンテンポラリースタイルのおしゃれなキッチン (ドロップインシンク、フラットパネル扉のキャビネット、濃色木目調キャビネット、クオーツストーンカウンター、白いキッチンパネル、ガラスタイルのキッチンパネル、シルバーの調理設備、磁器タイルの床、ベージュの床、白いキッチンカウンター、三角天井) の写真
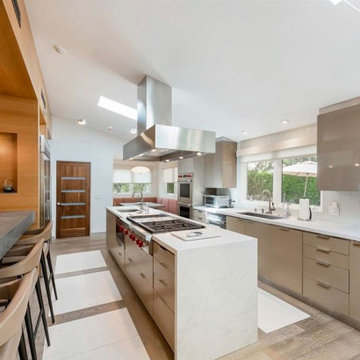
The kitchen, seen here from the dining room. In the distance, to the left, a door leads to a sizable food pantry, to the right, the breakfast nook. The countertops were fabricated from a rare white granite. The cabinets were lacquered In a soothing warm gray hue.
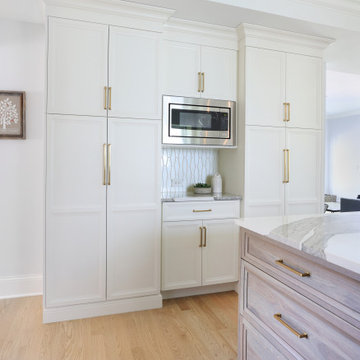
Placement of the microwave adjacent to the pantry cabinets has created a “snack station” for the kids.
シカゴにある高級な広いトランジショナルスタイルのおしゃれなキッチン (フラットパネル扉のキャビネット、白いキャビネット、クオーツストーンカウンター、白いキッチンパネル、ガラスタイルのキッチンパネル、淡色無垢フローリング、白いキッチンカウンター、折り上げ天井) の写真
シカゴにある高級な広いトランジショナルスタイルのおしゃれなキッチン (フラットパネル扉のキャビネット、白いキャビネット、クオーツストーンカウンター、白いキッチンパネル、ガラスタイルのキッチンパネル、淡色無垢フローリング、白いキッチンカウンター、折り上げ天井) の写真
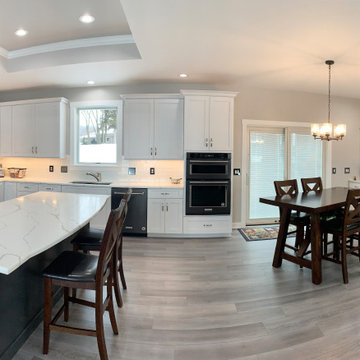
This LeClaire Iowa couple loved their views of the Mississippi River so much that they couldn’t leave them to build elsewhere. Instead, they worked with Wood Builders of the Quad Cities to rebuild a new home in the same location. The kitchen features Wynnbrooke Full Access Cabinetry in the Denali door painted white with a Pewter island. Black Stainless Steel KitchenAid appliances, Q Quartz Calacatta Laza countertops and our best-selling COREtec luxury vinyl plank flooring are also featured.

フェニックスにあるお手頃価格の中くらいなミッドセンチュリースタイルのおしゃれなキッチン (アンダーカウンターシンク、フラットパネル扉のキャビネット、中間色木目調キャビネット、御影石カウンター、白いキッチンパネル、ガラスタイルのキッチンパネル、シルバーの調理設備、スレートの床、黒い床、黒いキッチンカウンター、三角天井) の写真
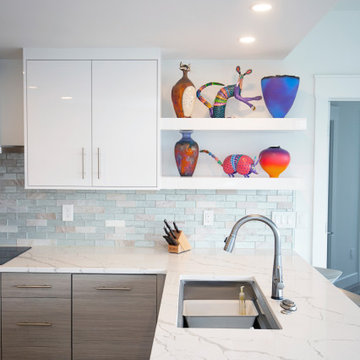
Project Number: M01050
Design/Manufacturer/Installer: Marquis Fine Cabinetry
Collection: Milano
Finishes: Bianco Lucido, Fantasia
Features: Hardware Bar Pulls (Satin Nickel), Floating Shelves, Adjustable Legs/Soft Close (Standard)
Cabinet/Drawer Extra Options: Trash Bay Pullout
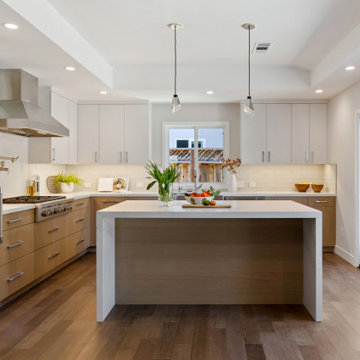
サンフランシスコにある高級な中くらいなコンテンポラリースタイルのおしゃれなキッチン (ドロップインシンク、フラットパネル扉のキャビネット、淡色木目調キャビネット、白いキッチンパネル、ガラスタイルのキッチンパネル、シルバーの調理設備、淡色無垢フローリング、白いキッチンカウンター、格子天井) の写真
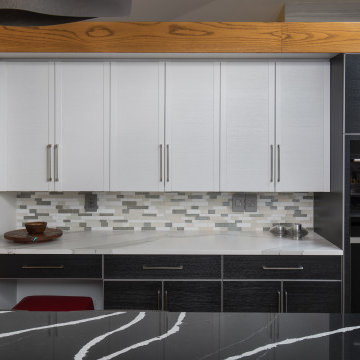
デンバーにあるラグジュアリーな広いコンテンポラリースタイルのおしゃれなキッチン (ダブルシンク、フラットパネル扉のキャビネット、クオーツストーンカウンター、白いキッチンパネル、ガラスタイルのキッチンパネル、黒い調理設備、淡色無垢フローリング、ベージュの床、白いキッチンカウンター、三角天井) の写真
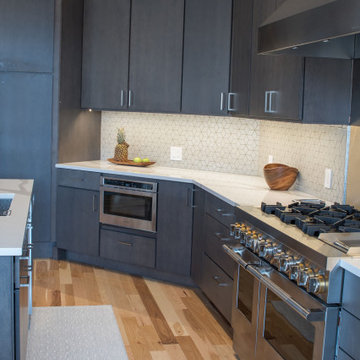
デンバーにある高級な広いコンテンポラリースタイルのおしゃれなキッチン (シングルシンク、フラットパネル扉のキャビネット、茶色いキャビネット、クオーツストーンカウンター、白いキッチンパネル、ガラスタイルのキッチンパネル、シルバーの調理設備、淡色無垢フローリング、ベージュの床、白いキッチンカウンター、三角天井) の写真
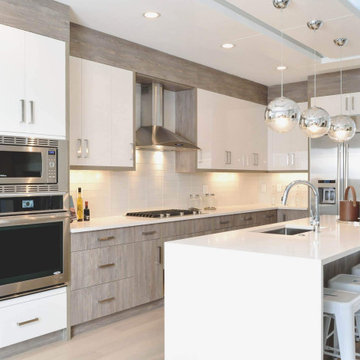
The cabinets in this kitchen are finished with Rocky Coast HPL (High-Pressure Laminate) and durable white acrylic cabinet doors, creating a light but dramatic space.
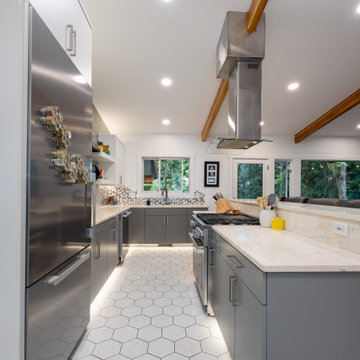
他の地域にあるお手頃価格の中くらいなコンテンポラリースタイルのおしゃれなキッチン (アンダーカウンターシンク、フラットパネル扉のキャビネット、グレーのキャビネット、クオーツストーンカウンター、白いキッチンパネル、ガラスタイルのキッチンパネル、シルバーの調理設備、セラミックタイルの床、白い床、白いキッチンカウンター、表し梁) の写真
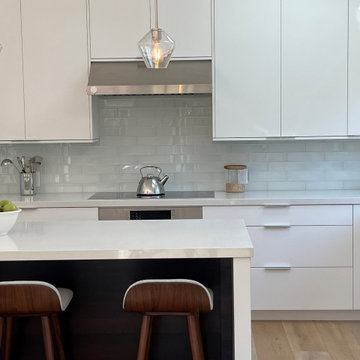
Home addition featuring custom cabinetry in Paint Grade Maple with Bamboo floating shelves and island back panel, quartz countertops, Marvin Windows | Photo: CAGE Design Build
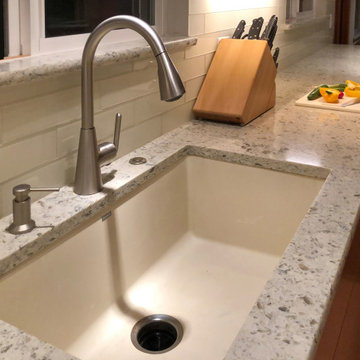
A kitchen remodel started with a big challenge. The homeowner wanted a more open usable space. The kitchen was cramped, dark and didn’t accommodate two people. The result is a beautiful kitchen that took clever space planning. There was a supporting wall in the way of their dreams of an open kitchen. The space was split into two small rooms. For various reasons putting in a supporting beam was not an option. This was a “make it work” challenge. The layout was key to making this kitchen function and also feel open. The wall was removed between the split rooms, but it was necessary to leave a post in place so frankly the ceiling wouldn’t collapse. Many scenarios were considered before the final plan went forward. The supporting post was united into the design. Between the post and the wall, an open cabinet was incorporated. The open shelves are perfect for displaying and quick access for the chef’s cookbooks.
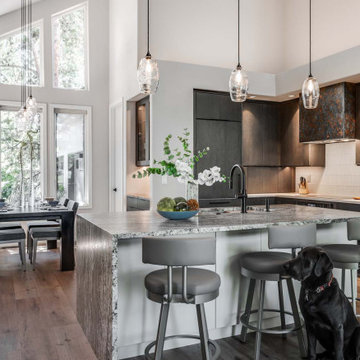
We opened up the kitchen area by removing a non-structural partial wall. Light now flows from the dining room into the entire home. We created an island with a waterfall granite countertop. The perimeter cabinets are flat panel white oak with "grey smoke" stain. Minimal black hardware, white quartz countertop, and white glass tile backsplash. The hood vent is custom made from oxidized steel by a local antique shop.
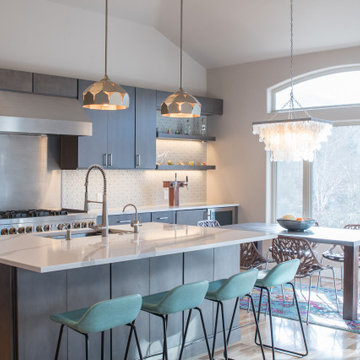
デンバーにある高級な広いコンテンポラリースタイルのおしゃれなキッチン (シングルシンク、フラットパネル扉のキャビネット、茶色いキャビネット、クオーツストーンカウンター、白いキッチンパネル、ガラスタイルのキッチンパネル、シルバーの調理設備、淡色無垢フローリング、ベージュの床、白いキッチンカウンター、三角天井) の写真
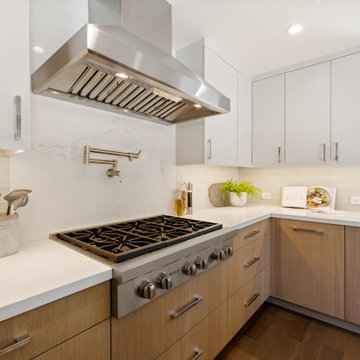
サンフランシスコにある高級な中くらいなコンテンポラリースタイルのおしゃれなキッチン (ドロップインシンク、フラットパネル扉のキャビネット、淡色木目調キャビネット、白いキッチンパネル、ガラスタイルのキッチンパネル、シルバーの調理設備、淡色無垢フローリング、白いキッチンカウンター、格子天井) の写真
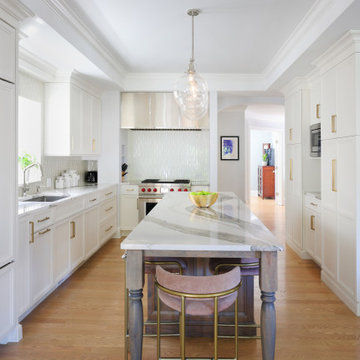
This family decided it was finally time to update their outdated kitchen and revamp the cramped, awkward layout. They created a new, transitional style kitchen with improved functionality and flow, and some hidden gems sprinkled throughout.
キッチン (白いキッチンパネル、ガラスタイルのキッチンパネル、フラットパネル扉のキャビネット、全タイプの天井の仕上げ) の写真
1