高級なL型キッチン (白いキッチンパネル、クオーツストーンのキッチンパネル、緑のキャビネット) の写真
絞り込み:
資材コスト
並び替え:今日の人気順
写真 1〜20 枚目(全 125 枚)

ソルトレイクシティにある高級な巨大なトランジショナルスタイルのおしゃれなキッチン (シングルシンク、シェーカースタイル扉のキャビネット、緑のキャビネット、クオーツストーンカウンター、白いキッチンパネル、クオーツストーンのキッチンパネル、シルバーの調理設備、磁器タイルの床、ベージュの床、白いキッチンカウンター、三角天井) の写真

デトロイトにある高級な広いトランジショナルスタイルのおしゃれなキッチン (アンダーカウンターシンク、シェーカースタイル扉のキャビネット、緑のキャビネット、クオーツストーンカウンター、白いキッチンパネル、クオーツストーンのキッチンパネル、シルバーの調理設備、淡色無垢フローリング、茶色い床、白いキッチンカウンター、折り上げ天井) の写真
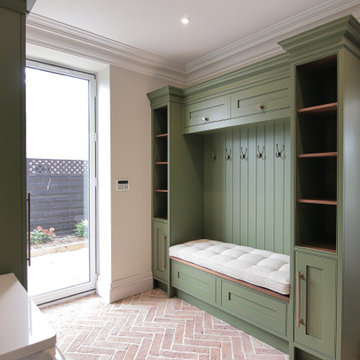
バッキンガムシャーにある高級な小さなトラディショナルスタイルのおしゃれなキッチン (エプロンフロントシンク、シェーカースタイル扉のキャビネット、緑のキャビネット、珪岩カウンター、白いキッチンパネル、クオーツストーンのキッチンパネル、レンガの床、アイランドなし、オレンジの床、白いキッチンカウンター) の写真

A spacious Victorian semi-detached house nestled in picturesque Harrow on the Hill, undergoing a comprehensive back to brick renovation to cater to the needs of a growing family of six. This project encompassed a full-scale transformation across all three floors, involving meticulous interior design to craft a truly beautiful and functional home.
The renovation includes a large extension, and enhancing key areas bedrooms, living rooms, and bathrooms. The result is a harmonious blend of Victorian charm and contemporary living, creating a space that caters to the evolving needs of this large family.
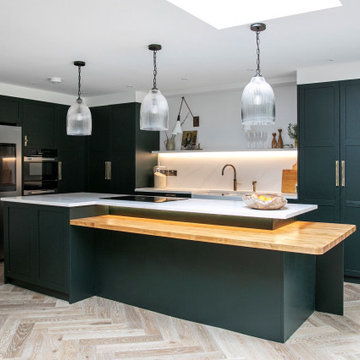
The Westward Ho kitchen is the best of both worlds, blending traditional style with modern design. The grain-visible Sandringham Pine fronts are the star of the show, concealing an enviable amount of storage including a corner larder and a concealed walk-through to the laundry room. The floating shelf above the sink is a spot equally perfect for herbs, personal trinkets, or unique wine glasses.
The rich green of the Sandringham Pine contrasts beautifully against the modern white backdrop, creating a contemporary Shaker kitchen that is both stylish and functional. The breakfast bar in oak has been designed at table level, creating an inviting and comfortable spot to dine, socialise, and admire the view. The design also includes two fabulous larders with spice racks and drawers, one of which is kitted out as a coffee station.
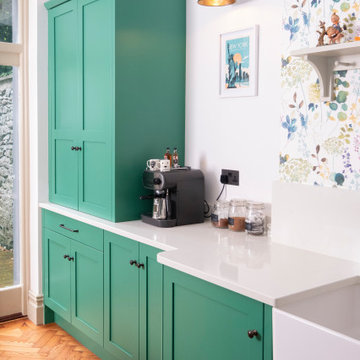
Neutrals will never go out of fashion, they are safe, timeless and calming, but sometimes it’s good to be a little more adventurous. This couple opted for a strikingly vibrant Verdigris paint colour on most of their cabinetry, with just the island painted in a soothing greige colour Bone, both from Farrow and Ball. This room had originally been a living room with a feature chimney breast so instead of using the space for a cooker as usual, we opted to give centre stage to the Belfast sink so the owners could keep an eye on their little one in the adjoining family room when preparing food on the island. Taking the quartz upstand higher onto the chimney breast allowed for highly decorative wallpaper to be used above, without fear of it being splashed with washing up water. A tall breakfast larder on one side of the chimney is balanced by a wall unit at the other end allowing for symmetrically placed wall lights for ambient lighting, still leaving plenty of room for a full larder and American fridge freezer on the side wall (and room for the much loved goldfish in his tank). The island has side by side ovens, one a single fan oven, the other a combi microwave with a neat warming drawer below, these, coupled with a large gas hob above, create a modern range style cooking area without the need to find room on the worktop for a freestanding microwave. A casual seating area on the back of the island is handily positioned right next to the wine cooler, perfect when friends come over for drinks and dinner. On the other side of the kitchen is a bank of tall slim units, with open bookshelves for all the cookery books, one cupboard hiding access to essential pipework and the other a hidden access into the utility room behind. Much thought went into the design of the tiny utility space, which had to accommodate the washing machine, freezer, both electric and gas meters and still allow space for a pantry area for extra food storage.
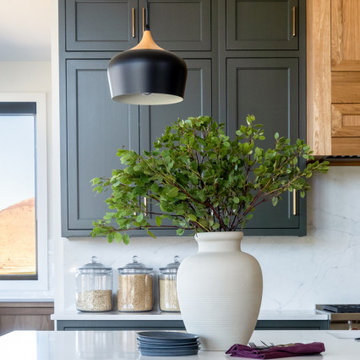
ソルトレイクシティにある高級な巨大なトランジショナルスタイルのおしゃれなキッチン (シングルシンク、シェーカースタイル扉のキャビネット、緑のキャビネット、クオーツストーンカウンター、白いキッチンパネル、クオーツストーンのキッチンパネル、シルバーの調理設備、磁器タイルの床、ベージュの床、白いキッチンカウンター、三角天井) の写真
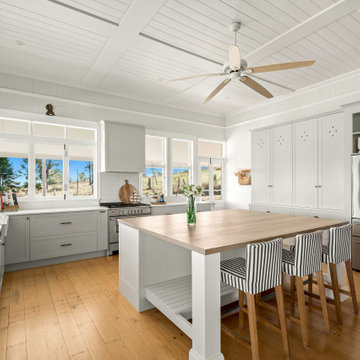
サンシャインコーストにある高級な中くらいなラスティックスタイルのおしゃれなキッチン (エプロンフロントシンク、シェーカースタイル扉のキャビネット、緑のキャビネット、クオーツストーンカウンター、白いキッチンパネル、クオーツストーンのキッチンパネル、シルバーの調理設備、無垢フローリング、黄色い床、白いキッチンカウンター、塗装板張りの天井) の写真
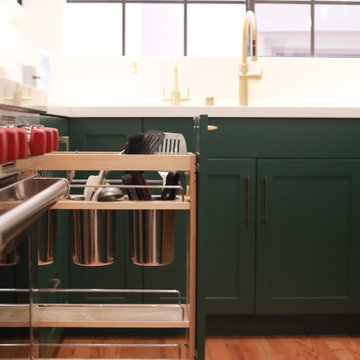
Complete kitchen remodel, new flooring throughout, powder room remodel, soffit work and new lighting throughout
ロサンゼルスにある高級な広いトランジショナルスタイルのおしゃれなキッチン (アンダーカウンターシンク、シェーカースタイル扉のキャビネット、緑のキャビネット、クオーツストーンカウンター、白いキッチンパネル、クオーツストーンのキッチンパネル、シルバーの調理設備、淡色無垢フローリング、ベージュの床、白いキッチンカウンター、三角天井) の写真
ロサンゼルスにある高級な広いトランジショナルスタイルのおしゃれなキッチン (アンダーカウンターシンク、シェーカースタイル扉のキャビネット、緑のキャビネット、クオーツストーンカウンター、白いキッチンパネル、クオーツストーンのキッチンパネル、シルバーの調理設備、淡色無垢フローリング、ベージュの床、白いキッチンカウンター、三角天井) の写真
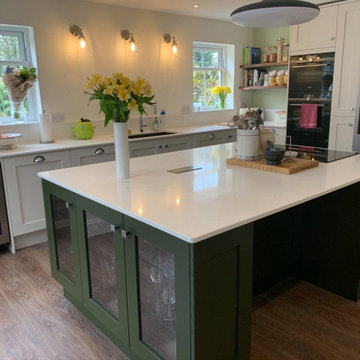
A spacious contemporary painted kitchen in off white with a forest green island. Glass units in the island face the dining area, softening the look.
他の地域にある高級な広いコンテンポラリースタイルのおしゃれなキッチン (シェーカースタイル扉のキャビネット、緑のキャビネット、珪岩カウンター、白いキッチンパネル、クオーツストーンのキッチンパネル、パネルと同色の調理設備、茶色い床、白いキッチンカウンター) の写真
他の地域にある高級な広いコンテンポラリースタイルのおしゃれなキッチン (シェーカースタイル扉のキャビネット、緑のキャビネット、珪岩カウンター、白いキッチンパネル、クオーツストーンのキッチンパネル、パネルと同色の調理設備、茶色い床、白いキッチンカウンター) の写真
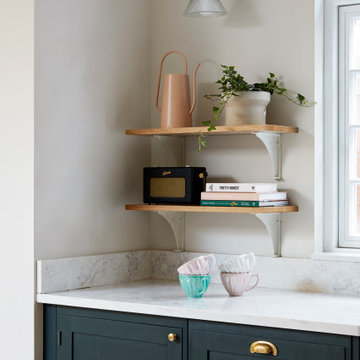
A spacious Victorian semi-detached house nestled in picturesque Harrow on the Hill, undergoing a comprehensive back to brick renovation to cater to the needs of a growing family of six. This project encompassed a full-scale transformation across all three floors, involving meticulous interior design to craft a truly beautiful and functional home.
The renovation includes a large extension, and enhancing key areas bedrooms, living rooms, and bathrooms. The result is a harmonious blend of Victorian charm and contemporary living, creating a space that caters to the evolving needs of this large family.
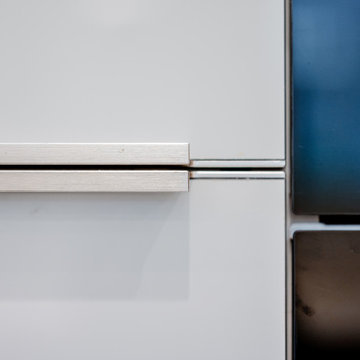
By removing the wall between the kitchen and dining room allowed us to create a fabulous space to include a peninsular that created additional work surface as well as providing a casual seating area.
The two rooms are now connected and an ideal space for not only entertaining family & friends but also as an everyday space which is modern, classy, light & airy.
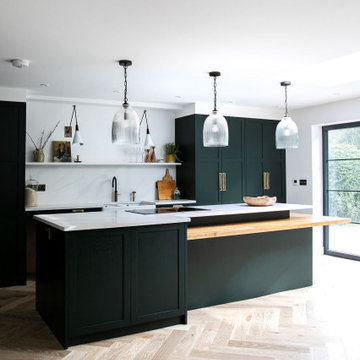
The Westward Ho kitchen is the best of both worlds, blending traditional style with modern design. The grain-visible Sandringham Pine fronts are the star of the show, concealing an enviable amount of storage including a corner larder and a concealed walk-through to the laundry room. The floating shelf above the sink is a spot equally perfect for herbs, personal trinkets, or unique wine glasses.
The rich green of the Sandringham Pine contrasts beautifully against the modern white backdrop, creating a contemporary Shaker kitchen that is both stylish and functional. The breakfast bar in oak has been designed at table level, creating an inviting and comfortable spot to dine, socialise, and admire the view. The design also includes two fabulous larders with spice racks and drawers, one of which is kitted out as a coffee station.
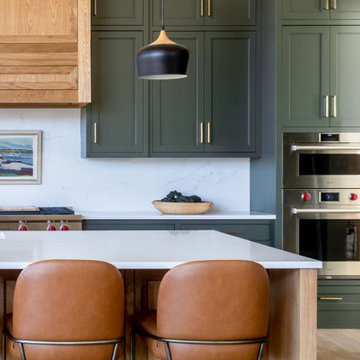
ソルトレイクシティにある高級な巨大なトランジショナルスタイルのおしゃれなキッチン (シングルシンク、シェーカースタイル扉のキャビネット、緑のキャビネット、クオーツストーンカウンター、白いキッチンパネル、クオーツストーンのキッチンパネル、シルバーの調理設備、磁器タイルの床、ベージュの床、白いキッチンカウンター、三角天井) の写真
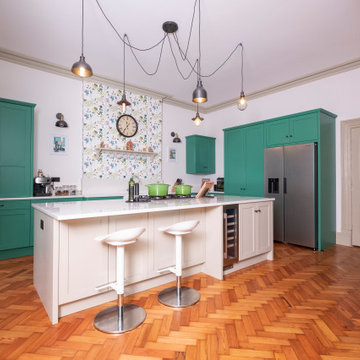
Neutrals will never go out of fashion, they are safe, timeless and calming, but sometimes it’s good to be a little more adventurous. This couple opted for a strikingly vibrant Verdigris paint colour on most of their cabinetry, with just the island painted in a soothing greige colour Bone, both from Farrow and Ball. This room had originally been a living room with a feature chimney breast so instead of using the space for a cooker as usual, we opted to give centre stage to the Belfast sink so the owners could keep an eye on their little one in the adjoining family room when preparing food on the island. Taking the quartz upstand higher onto the chimney breast allowed for highly decorative wallpaper to be used above, without fear of it being splashed with washing up water. A tall breakfast larder on one side of the chimney is balanced by a wall unit at the other end allowing for symmetrically placed wall lights for ambient lighting, still leaving plenty of room for a full larder and American fridge freezer on the side wall (and room for the much loved goldfish in his tank). The island has side by side ovens, one a single fan oven, the other a combi microwave with a neat warming drawer below, these, coupled with a large gas hob above, create a modern range style cooking area without the need to find room on the worktop for a freestanding microwave. A casual seating area on the back of the island is handily positioned right next to the wine cooler, perfect when friends come over for drinks and dinner. On the other side of the kitchen is a bank of tall slim units, with open bookshelves for all the cookery books, one cupboard hiding access to essential pipework and the other a hidden access into the utility room behind. Much thought went into the design of the tiny utility space, which had to accommodate the washing machine, freezer, both electric and gas meters and still allow space for a pantry area for extra food storage.
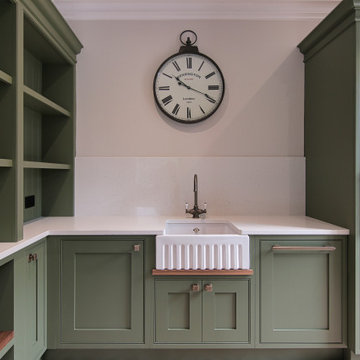
バッキンガムシャーにある高級な小さなトラディショナルスタイルのおしゃれなキッチン (エプロンフロントシンク、シェーカースタイル扉のキャビネット、緑のキャビネット、珪岩カウンター、白いキッチンパネル、クオーツストーンのキッチンパネル、レンガの床、アイランドなし、オレンジの床、白いキッチンカウンター) の写真
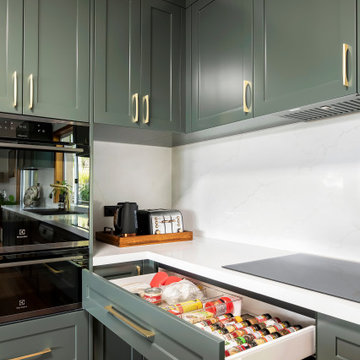
シドニーにある高級な広いトランジショナルスタイルのおしゃれなキッチン (ドロップインシンク、シェーカースタイル扉のキャビネット、緑のキャビネット、クオーツストーンカウンター、白いキッチンパネル、クオーツストーンのキッチンパネル、黒い調理設備、無垢フローリング、マルチカラーの床、白いキッチンカウンター) の写真
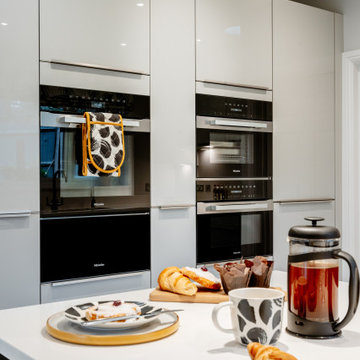
By removing the wall between the kitchen and dining room allowed us to create a fabulous space to include a peninsular that created additional work surface as well as providing a casual seating area.
The two rooms are now connected and an ideal space for not only entertaining family & friends but also as an everyday space which is modern, classy, light & airy.
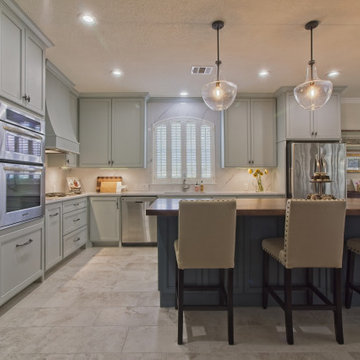
Remodeled kitchen by leaving all appliances in existing locations, but updated the shape of the awkward walled island, and closet pantry. This kitchen includes taking the upper cabinets up to the ceiling, cabinet pantry with pull out drawers, large island with all drawers, pull out spice drawer next to the stove top, and pull out corner kidney.
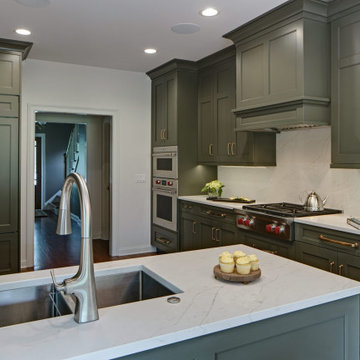
Design objectives for the remodel were aimed at maximizing the flow and functionality of a foodie-level kitchen with multiple cooks, while enhancing the family’s preferences for spending time in the space together:
Create a better workflow
Space out the appliances for better use of the kitchen area
Make the space feel larger visually
Update all materials so the kitchen isn’t all wood
No seating at an island or peninsula
Larger walkways
Brighten up the space with more lights and lighter colors
THE REMODEL
Design challenges to be solved:
The idea was to work within the current walls of the kitchen. Without removing walls, it was more of a challenge to give the kitchen a larger, new feel.
An island in the middle area was part of the original vision. Could a different countertop arrangement incorporate the same purpose?
The homeowners are big cooks so creating room for a larger refrigerator and more countertop space by the range were musts!
The sink and range were originally right next to each other, making things tough for two cooks to work at the same time. How could the new space allow for two work areas while minimizing traffic jams?
THE RENEWED SPACE
Design solutions fell into place once the overall layout was revamped to improve flow and functionality:
The refrigerator was originally in the middle of the main walkway. To gain more walk space and room for a larger refrigerator, we moved this appliance to the back wall.
The final design still has a peninsula but we flipped it to the opposite wall. This way, the walkway is more accommodating for traffic entering and exiting through the back garage door. This also gave way to a longer run of countertop space along the cooking wall.
To take cooking to another level, we implemented a speed oven!
The large window by the eating area is also nice for cooks to see, so we kept the sink in the peninsula.
To gain space for storage and make the kitchen feel larger, we brought the wall cabinets all the way to the ceiling. What once felt tight now feels grand!
高級なL型キッチン (白いキッチンパネル、クオーツストーンのキッチンパネル、緑のキャビネット) の写真
1