キッチン (白いキッチンパネル、セラミックタイルのキッチンパネル、ガラスまたは窓のキッチンパネル) の写真
絞り込み:
資材コスト
並び替え:今日の人気順
写真 1〜20 枚目(全 1,474 枚)
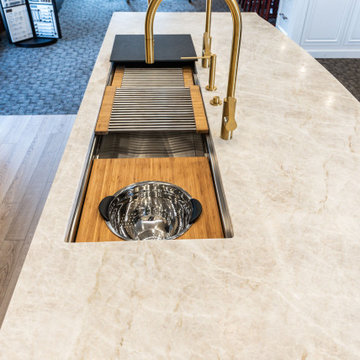
We have completed our new Showroom display Kitchen where we highlight the latest and greatest Dimensions In Wood has to offer for your Kitchen Remodels, Wet Bar Installation, Bathroom Renovations, and more!
This display features our factory line of Bridgewood Cabinets, a Bridgewood Wooden Vent Hood, plus Carlisle Wide Plank Flooring Luxury Vinyl floor (LVP).
There is a custom pantry with sliding doors designed and built in house by Dimensions In Wood’s master craftsmen. The pantry has soft close door hardware, pull out drawer storage, TASK LED Lighting and tons more!
The eat-in kitchen island features a 5 Foot side Galley Workstation Sink with Taj Mahal Quartzite countertops.
The island even has four, soft-close drawers. This extra storage would be great in any home for devices, papers, or anything you want hidden away neatly. Friends and family will enjoying sitting at the island on bar stools.
All around the island and cabinets Task Lighting with a Voice Control Module provides illumiation. This allows you to turn your kitchen lights on and off using, Alexa, Apple Siri, Google Assistant and more! The floor lighting is also perfect for late night snacks or when you first come home.
One cabinet has a Kessebohmer Clever Storage pull down shelf. These can grant you easy access to items in tall cabinets.
A new twist for lazy susans, the Lemans II Set for Blind Corner Cabinets replaces old spinning shelves with completely accessible trays that pull out fully. These makes it super easy to access everything in your corner cabinet, while also preventing items from getting stuck in a corner.
Another cabinet sports a Mixer Lift. This shelf raises up into a work surface with your baking mixer attached. It easily drops down to hide your baking mixer in the cabinet. Similar to an Appliance Garage, this allows you to keep your mixer ready and accessible without cluttering your countertop.
Spice and Utensil Storage pull out racks are hidden in columns on either side of the 48″ gas range stove! These are just such a cool feature which will wow anyone visiting your home. What would have been several inches of wasted space is now handy storage and a great party trick.
Two of the cabinets sport a glass facia with custom double bowed mullions. These glass doored cabinets are also lit by LED TASK Lighting.
This kitchen is replete with custom features that Dimensions In Wood can add to your home! Call us Today to come see our showroom in person, or schedule a video meeting.

View of the open pantry with included appliance storage. Custom by Huntwood, flat panel walnut veneer doors.
Nathan Williams, Van Earl Photography www.VanEarlPhotography.com
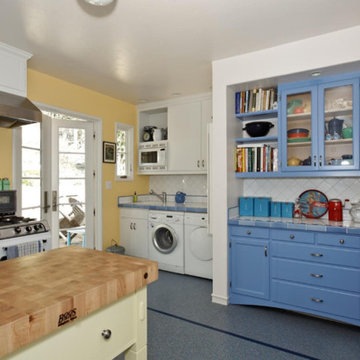
サンフランシスコにあるお手頃価格の中くらいなトラディショナルスタイルのおしゃれなキッチン (シェーカースタイル扉のキャビネット、青いキャビネット、タイルカウンター、白いキッチンパネル、セラミックタイルのキッチンパネル、白い調理設備、テラゾーの床、青い床) の写真

These amazing clients asked for a green kitchen, and that ls exactly what they got!
With any remodel we always start with ideas, and clients wish list. Next we select all the building materials, faucets, lighting and paint colors. During construction we do everything needed to execute the design and client dream!
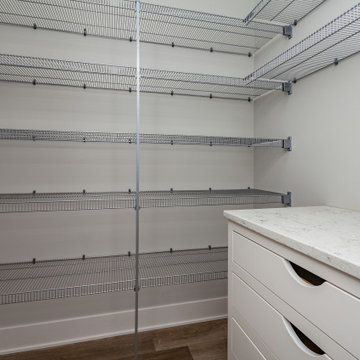
他の地域にある中くらいなトランジショナルスタイルのおしゃれなキッチン (アンダーカウンターシンク、シェーカースタイル扉のキャビネット、白いキャビネット、クオーツストーンカウンター、白いキッチンパネル、セラミックタイルのキッチンパネル、シルバーの調理設備、淡色無垢フローリング、茶色い床、白いキッチンカウンター) の写真
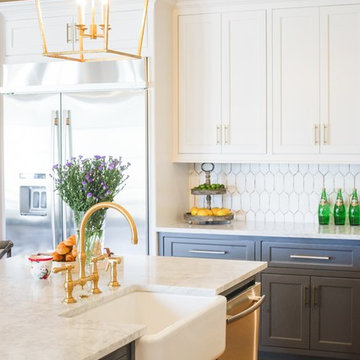
ヒューストンにある高級な広いトラディショナルスタイルのおしゃれなキッチン (エプロンフロントシンク、落し込みパネル扉のキャビネット、グレーのキャビネット、大理石カウンター、白いキッチンパネル、セラミックタイルのキッチンパネル、シルバーの調理設備、無垢フローリング、茶色い床、白いキッチンカウンター) の写真
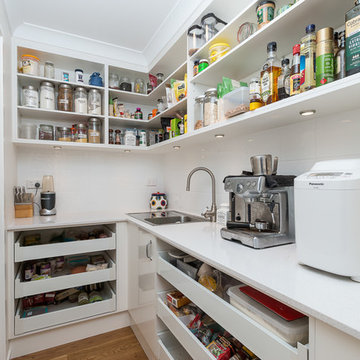
ブリスベンにある小さなコンテンポラリースタイルのおしゃれなキッチン (シングルシンク、オープンシェルフ、白いキャビネット、御影石カウンター、白いキッチンパネル、セラミックタイルのキッチンパネル、シルバーの調理設備、淡色無垢フローリング、アイランドなし) の写真

ミネアポリスにある広いトランジショナルスタイルのおしゃれなキッチン (エプロンフロントシンク、落し込みパネル扉のキャビネット、白いキャビネット、御影石カウンター、白いキッチンパネル、セラミックタイルのキッチンパネル、パネルと同色の調理設備、淡色無垢フローリング、茶色い床、ベージュのキッチンカウンター) の写真

他の地域にある広いビーチスタイルのおしゃれなキッチン (ドロップインシンク、グレーのキャビネット、コンクリートカウンター、白いキッチンパネル、セラミックタイルのキッチンパネル、シルバーの調理設備、茶色い床、白いキッチンカウンター、格子天井) の写真
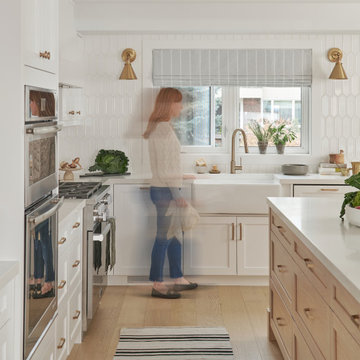
White kitchen with oak floors and wood island
トロントにある広いカントリー風のおしゃれなキッチン (エプロンフロントシンク、シェーカースタイル扉のキャビネット、白いキャビネット、クオーツストーンカウンター、白いキッチンパネル、セラミックタイルのキッチンパネル、パネルと同色の調理設備、淡色無垢フローリング、白いキッチンカウンター、表し梁) の写真
トロントにある広いカントリー風のおしゃれなキッチン (エプロンフロントシンク、シェーカースタイル扉のキャビネット、白いキャビネット、クオーツストーンカウンター、白いキッチンパネル、セラミックタイルのキッチンパネル、パネルと同色の調理設備、淡色無垢フローリング、白いキッチンカウンター、表し梁) の写真
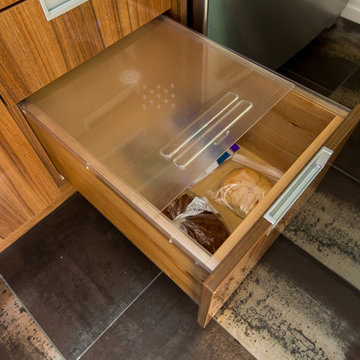
Keep your bread fresher, longer with this custom kitchen cabinet bread drawer!
トロントにあるお手頃価格の中くらいなコンテンポラリースタイルのおしゃれなキッチン (フラットパネル扉のキャビネット、中間色木目調キャビネット、クオーツストーンカウンター、白いキッチンパネル、セラミックタイルのキッチンパネル、カラー調理設備、セラミックタイルの床) の写真
トロントにあるお手頃価格の中くらいなコンテンポラリースタイルのおしゃれなキッチン (フラットパネル扉のキャビネット、中間色木目調キャビネット、クオーツストーンカウンター、白いキッチンパネル、セラミックタイルのキッチンパネル、カラー調理設備、セラミックタイルの床) の写真

DC Fine Homes Inc.
ポートランドにある中くらいなカントリー風のおしゃれなキッチン (落し込みパネル扉のキャビネット、白いキャビネット、クオーツストーンカウンター、白いキッチンパネル、セラミックタイルのキッチンパネル、シルバーの調理設備、淡色無垢フローリング、マルチカラーの床、アンダーカウンターシンク) の写真
ポートランドにある中くらいなカントリー風のおしゃれなキッチン (落し込みパネル扉のキャビネット、白いキャビネット、クオーツストーンカウンター、白いキッチンパネル、セラミックタイルのキッチンパネル、シルバーの調理設備、淡色無垢フローリング、マルチカラーの床、アンダーカウンターシンク) の写真
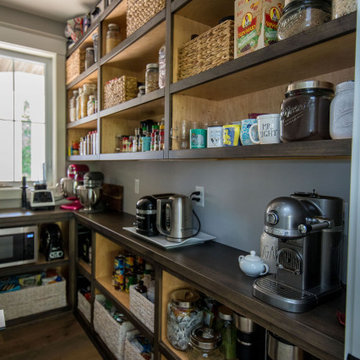
Uniquely situated on a double lot high above the river, this home stands proudly amongst the wooded backdrop. The homeowner's decision for the two-toned siding with dark stained cedar beams fits well with the natural setting. Tour this 2,000 sq ft open plan home with unique spaces above the garage and in the daylight basement.

インディアナポリスにある中くらいなモダンスタイルのおしゃれなキッチン (アンダーカウンターシンク、フラットパネル扉のキャビネット、濃色木目調キャビネット、珪岩カウンター、白いキッチンパネル、セラミックタイルのキッチンパネル、シルバーの調理設備、淡色無垢フローリング、茶色い床、白いキッチンカウンター) の写真
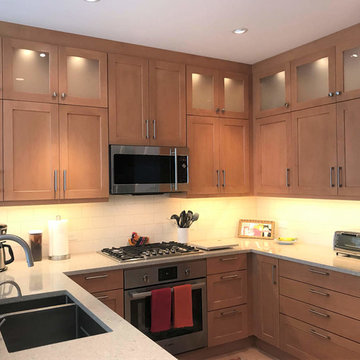
Brookhaven, maple with a light stain, Cambria tops
シアトルにある高級な中くらいなトラディショナルスタイルのおしゃれなキッチン (アンダーカウンターシンク、シェーカースタイル扉のキャビネット、中間色木目調キャビネット、クオーツストーンカウンター、白いキッチンパネル、セラミックタイルのキッチンパネル、シルバーの調理設備、無垢フローリング、ベージュの床、白いキッチンカウンター) の写真
シアトルにある高級な中くらいなトラディショナルスタイルのおしゃれなキッチン (アンダーカウンターシンク、シェーカースタイル扉のキャビネット、中間色木目調キャビネット、クオーツストーンカウンター、白いキッチンパネル、セラミックタイルのキッチンパネル、シルバーの調理設備、無垢フローリング、ベージュの床、白いキッチンカウンター) の写真

Inspiration for a large contemporary l-shaped kitchen in Brisbane with a walk in butlers pantry. Features an integrated sink, flat panel, pale green cabinets with overhead light timber cabinets, open shelves and white engineered stone benchtops. Pale blue kit kat tile splashback and white subway splashback with oak timber flooring.

This custom support kitchen is a gem. The scalloping at the top of the cabinets was patterned directly from the cottage on the property to compliment the windows that were used as the upper cabinet doors. The original pine finish shown on the front was actually inside of the cottage but when you open them they are blue, since the exterior of the cottage was white and blue. The blue and white tile coordinates with the antique hand painted dishware collected by the home owner. Butcher block countertops, a cast iron undermount sink, a bridge faucet and dutch door painted in Showstopper Red to match the front door helps complement this space.
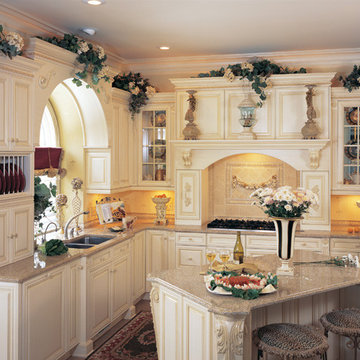
デンバーにある地中海スタイルのおしゃれなキッチン (ダブルシンク、インセット扉のキャビネット、白いキャビネット、御影石カウンター、白いキッチンパネル、セラミックタイルのキッチンパネル、シルバーの調理設備) の写真
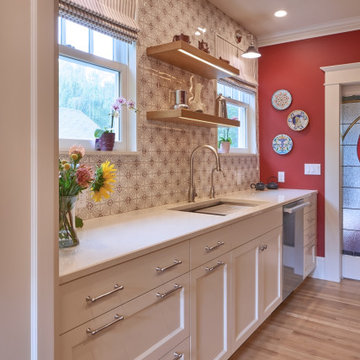
ポートランドにある高級な中くらいなコンテンポラリースタイルのおしゃれなキッチン (シングルシンク、落し込みパネル扉のキャビネット、白いキャビネット、珪岩カウンター、白いキッチンパネル、セラミックタイルのキッチンパネル、パネルと同色の調理設備、淡色無垢フローリング、茶色い床、白いキッチンカウンター) の写真
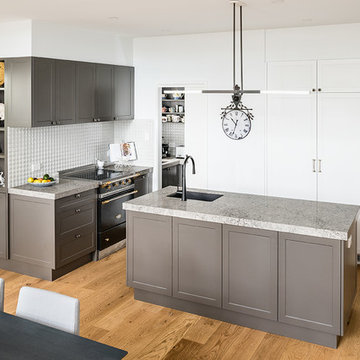
An elegant kitchen design featuring classic, shaker style doors in Dulux 'Grey Cabin' and benchtops in Caesarstone 'Turbine Grey'. The black Lancanche stove is the centrepiece of the kitchen and is complimented nicely by the black Gessi lever tap and Franke sink. A functional scullery/walk-in-pantry with 2nd sink, can be hidden away behind the sliding door when not in use. The scullery features cabinetry in Polytec's 'Char Oak' Ravine and matching Caesarstone 'Turbine Grey' benchtops.
Designed By: Rebecca Meyer
Photography By: Tim Turner
キッチン (白いキッチンパネル、セラミックタイルのキッチンパネル、ガラスまたは窓のキッチンパネル) の写真
1