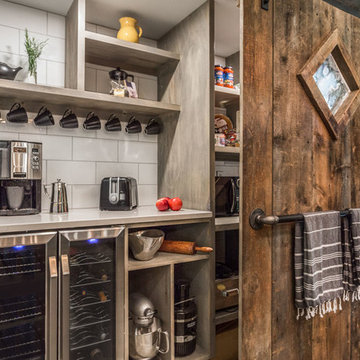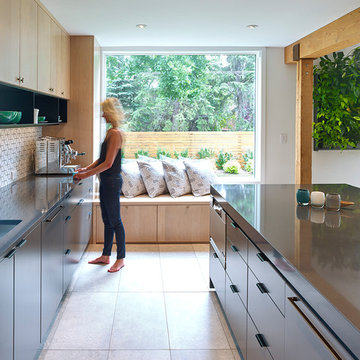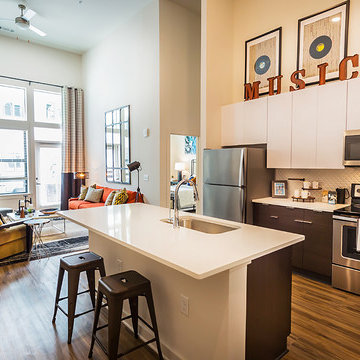キッチン (白いキッチンパネル、セラミックタイルのキッチンパネル、磁器タイルのキッチンパネル、フラットパネル扉のキャビネット、セメントタイルの床、クッションフロア) の写真
絞り込み:
資材コスト
並び替え:今日の人気順
写真 1〜20 枚目(全 1,528 枚)

Celadon Green and Walnut kitchen combination. Quartz countertop and farmhouse sink complete the Transitional style.
ボストンにある高級な巨大なトランジショナルスタイルのおしゃれなキッチン (エプロンフロントシンク、フラットパネル扉のキャビネット、緑のキャビネット、珪岩カウンター、白いキッチンパネル、セラミックタイルのキッチンパネル、シルバーの調理設備、クッションフロア、茶色い床、白いキッチンカウンター) の写真
ボストンにある高級な巨大なトランジショナルスタイルのおしゃれなキッチン (エプロンフロントシンク、フラットパネル扉のキャビネット、緑のキャビネット、珪岩カウンター、白いキッチンパネル、セラミックタイルのキッチンパネル、シルバーの調理設備、クッションフロア、茶色い床、白いキッチンカウンター) の写真

The homeowners were very concerned about over-improving their modest split-level home built in 1961. They liked the “mid-century modern” feel and wanted to enhance that vibe. Top on their wish list was to replace the portable dishwasher with a built-in and add a peninsula for seating and workspace. To keep the labor cost down, the soffits and existing ceiling lighting was left intact. The first option was to keep the existing cabinets; however, the original layout did not allow adequate counter space on either side of the cooktop. After considered the price of new cabinets, they realized the value of having a brand new kitchen.
The fun begins in the design phase. We chose the horizontal grain laminate to blend with the color of the existing woodwork in the home. The textured rhomboid shaped tile steals the show when accented with contrasting grout. The kitchen is a little mod and a little hip. And fits in perfectly as today’s “mid-century modern” home.

Transitional style kitchen for a unique vactaion home in beautiful Litchfield County in CT. Working with the angles of the ceiling we created plenty of storage for this client in their second home. We took advantage of all of the natural light coming into the space by using light and white for the uppers and at the same time incorporating contrast with a beautiful shade of green and classic black quartz countertops. This kitchen is now a timeless space for years to come.

Clean and bright for a space where you can clear your mind and relax. Unique knots bring life and intrigue to this tranquil maple design. With the Modin Collection, we have raised the bar on luxury vinyl plank. The result is a new standard in resilient flooring. Modin offers true embossed in register texture, a low sheen level, a rigid SPC core, an industry-leading wear layer, and so much more.

ポートランドにある高級な中くらいなミッドセンチュリースタイルのおしゃれなII型キッチン (エプロンフロントシンク、フラットパネル扉のキャビネット、中間色木目調キャビネット、クオーツストーンカウンター、白いキッチンパネル、磁器タイルのキッチンパネル、シルバーの調理設備、クッションフロア、グレーの床、白いキッチンカウンター) の写真

Brittany Fecteau
マンチェスターにある高級な広いカントリー風のおしゃれなキッチン (アンダーカウンターシンク、フラットパネル扉のキャビネット、黒いキャビネット、クオーツストーンカウンター、白いキッチンパネル、磁器タイルのキッチンパネル、シルバーの調理設備、セメントタイルの床、グレーの床、白いキッチンカウンター) の写真
マンチェスターにある高級な広いカントリー風のおしゃれなキッチン (アンダーカウンターシンク、フラットパネル扉のキャビネット、黒いキャビネット、クオーツストーンカウンター、白いキッチンパネル、磁器タイルのキッチンパネル、シルバーの調理設備、セメントタイルの床、グレーの床、白いキッチンカウンター) の写真

Photo by Robert Lemermeyer
エドモントンにあるラグジュアリーな広いモダンスタイルのおしゃれなキッチン (アンダーカウンターシンク、フラットパネル扉のキャビネット、淡色木目調キャビネット、クオーツストーンカウンター、白いキッチンパネル、セラミックタイルのキッチンパネル、パネルと同色の調理設備、セメントタイルの床、グレーの床、グレーのキッチンカウンター) の写真
エドモントンにあるラグジュアリーな広いモダンスタイルのおしゃれなキッチン (アンダーカウンターシンク、フラットパネル扉のキャビネット、淡色木目調キャビネット、クオーツストーンカウンター、白いキッチンパネル、セラミックタイルのキッチンパネル、パネルと同色の調理設備、セメントタイルの床、グレーの床、グレーのキッチンカウンター) の写真

マイアミにある高級な中くらいなモダンスタイルのおしゃれなキッチン (アンダーカウンターシンク、フラットパネル扉のキャビネット、白いキャビネット、クオーツストーンカウンター、白いキッチンパネル、磁器タイルのキッチンパネル、シルバーの調理設備、クッションフロア、茶色い床) の写真

Our clients wanted to increase the size of their kitchen, which was small, in comparison to the overall size of the home. They wanted a more open livable space for the family to be able to hang out downstairs. They wanted to remove the walls downstairs in the front formal living and den making them a new large den/entering room. They also wanted to remove the powder and laundry room from the center of the kitchen, giving them more functional space in the kitchen that was completely opened up to their den. The addition was planned to be one story with a bedroom/game room (flex space), laundry room, bathroom (to serve as the on-suite to the bedroom and pool bath), and storage closet. They also wanted a larger sliding door leading out to the pool.
We demoed the entire kitchen, including the laundry room and powder bath that were in the center! The wall between the den and formal living was removed, completely opening up that space to the entry of the house. A small space was separated out from the main den area, creating a flex space for them to become a home office, sitting area, or reading nook. A beautiful fireplace was added, surrounded with slate ledger, flanked with built-in bookcases creating a focal point to the den. Behind this main open living area, is the addition. When the addition is not being utilized as a guest room, it serves as a game room for their two young boys. There is a large closet in there great for toys or additional storage. A full bath was added, which is connected to the bedroom, but also opens to the hallway so that it can be used for the pool bath.
The new laundry room is a dream come true! Not only does it have room for cabinets, but it also has space for a much-needed extra refrigerator. There is also a closet inside the laundry room for additional storage. This first-floor addition has greatly enhanced the functionality of this family’s daily lives. Previously, there was essentially only one small space for them to hang out downstairs, making it impossible for more than one conversation to be had. Now, the kids can be playing air hockey, video games, or roughhousing in the game room, while the adults can be enjoying TV in the den or cooking in the kitchen, without interruption! While living through a remodel might not be easy, the outcome definitely outweighs the struggles throughout the process.

サンディエゴにある高級な中くらいなコンテンポラリースタイルのおしゃれなキッチン (アンダーカウンターシンク、白いキッチンパネル、シルバーの調理設備、白いキッチンカウンター、フラットパネル扉のキャビネット、中間色木目調キャビネット、クオーツストーンカウンター、磁器タイルのキッチンパネル、クッションフロア、アイランドなし、グレーの床) の写真

フィラデルフィアにあるお手頃価格の広いトランジショナルスタイルのおしゃれなキッチン (シングルシンク、フラットパネル扉のキャビネット、中間色木目調キャビネット、珪岩カウンター、白いキッチンパネル、セラミックタイルのキッチンパネル、シルバーの調理設備、セメントタイルの床、白い床、白いキッチンカウンター) の写真

Wynnbrooke Cabinetry kitchen featuring White Oak "Cascade" door and "Sand" stain and "Linen" painted island. MSI "Carrara Breve" quartz, COREtec "Blended Caraway" vinyl plank floors, Quorum black kitchen lighting, and Stainless Steel KitchenAid appliances also featured.
New home built in Kewanee, Illinois with cabinetry, counters, appliances, lighting, flooring, and tile by Village Home Stores for Hazelwood Homes of the Quad Cities.

Traditional white kitchen with tile backsplash and island.
Silver appliances and a brown wooden base for the island.
White Quartz counter tops and vinyl brown wooden floors.

他の地域にある広いコンテンポラリースタイルのおしゃれなキッチン (ドロップインシンク、フラットパネル扉のキャビネット、白いキャビネット、珪岩カウンター、白いキッチンパネル、セラミックタイルのキッチンパネル、シルバーの調理設備、クッションフロア、グレーの床、白いキッチンカウンター) の写真

シドニーにある高級な広いコンテンポラリースタイルのおしゃれなII型キッチン (アンダーカウンターシンク、フラットパネル扉のキャビネット、黒いキャビネット、クオーツストーンカウンター、白いキッチンパネル、磁器タイルのキッチンパネル、黒い調理設備、セメントタイルの床、グレーの床、黒いキッチンカウンター、三角天井) の写真

フィラデルフィアにあるお手頃価格の広いトランジショナルスタイルのおしゃれなキッチン (シングルシンク、フラットパネル扉のキャビネット、中間色木目調キャビネット、珪岩カウンター、白いキッチンパネル、セラミックタイルのキッチンパネル、シルバーの調理設備、セメントタイルの床、白い床、白いキッチンカウンター) の写真

die Arbeitsplatte ist in einem Guss verklebt, so entstehen keine Fugen und die kleine Küche wirkt nicht wuchtig
ケルンにあるお手頃価格の小さなモダンスタイルのおしゃれなキッチン (アンダーカウンターシンク、フラットパネル扉のキャビネット、白いキャビネット、人工大理石カウンター、白いキッチンパネル、セラミックタイルのキッチンパネル、シルバーの調理設備、セメントタイルの床、アイランドなし、グレーの床、グレーのキッチンカウンター、クロスの天井) の写真
ケルンにあるお手頃価格の小さなモダンスタイルのおしゃれなキッチン (アンダーカウンターシンク、フラットパネル扉のキャビネット、白いキャビネット、人工大理石カウンター、白いキッチンパネル、セラミックタイルのキッチンパネル、シルバーの調理設備、セメントタイルの床、アイランドなし、グレーの床、グレーのキッチンカウンター、クロスの天井) の写真

Wynnbrooke Cabinetry kitchen featuring White Oak "Cascade" door and "Sand" stain and "Linen" painted island. MSI "Carrara Breve" quartz, COREtec "Blended Caraway" vinyl plank floors, Quorum black kitchen lighting, and Stainless Steel KitchenAid appliances also featured.
New home built in Kewanee, Illinois with cabinetry, counters, appliances, lighting, flooring, and tile by Village Home Stores for Hazelwood Homes of the Quad Cities.

This beautiful blue kitchen is a recent design and installation in the Billingshurst area. Designed by George from our Horsham showroom, this kitchen makes use of the Cucina Colore range by British kitchen manufacturer Mereway. The Cucina Colore range is Mereway’s answer to modern kitchen design, and with handleless, ‘J’ handle or handled kitchens there are plenty of ways to create a unique kitchen space.

オークランドにある低価格の小さなコンテンポラリースタイルのおしゃれなキッチン (シングルシンク、フラットパネル扉のキャビネット、白いキャビネット、ラミネートカウンター、白いキッチンパネル、セラミックタイルのキッチンパネル、シルバーの調理設備、クッションフロア、アイランドなし、マルチカラーの床) の写真
キッチン (白いキッチンパネル、セラミックタイルのキッチンパネル、磁器タイルのキッチンパネル、フラットパネル扉のキャビネット、セメントタイルの床、クッションフロア) の写真
1