キッチン (白いキッチンパネル、セメントタイルのキッチンパネル、塗装板のキッチンパネル、中間色木目調キャビネット、ベージュの床) の写真
絞り込み:
資材コスト
並び替え:今日の人気順
写真 1〜20 枚目(全 62 枚)
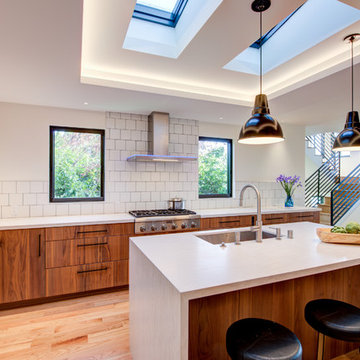
Photography by Treve Johnson Photography
サンフランシスコにある広いコンテンポラリースタイルのおしゃれなキッチン (アンダーカウンターシンク、フラットパネル扉のキャビネット、中間色木目調キャビネット、クオーツストーンカウンター、白いキッチンパネル、セメントタイルのキッチンパネル、シルバーの調理設備、淡色無垢フローリング、ベージュの床、白いキッチンカウンター) の写真
サンフランシスコにある広いコンテンポラリースタイルのおしゃれなキッチン (アンダーカウンターシンク、フラットパネル扉のキャビネット、中間色木目調キャビネット、クオーツストーンカウンター、白いキッチンパネル、セメントタイルのキッチンパネル、シルバーの調理設備、淡色無垢フローリング、ベージュの床、白いキッチンカウンター) の写真

Photography by Brice Ferre.
Open concept kitchen space with beams and beadboard walls. A light, bright and airy kitchen with great function and style.
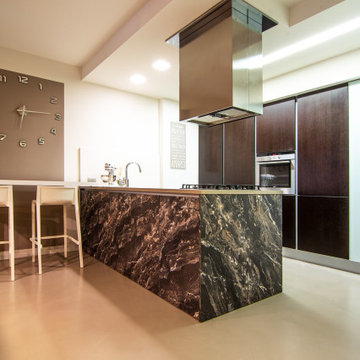
Una cucina minimal dal look maschile e quasi un po' aggressivo... in ogni caso bellissima!
Cosa ho fatto?
Gli elementi che sono andata a modificare sono questi:
- Tinteggiature delle pareti
- Rivestimento penisola cucina con lastre di HPL
- Stesura di resina spatolata sul vecchio pavimento e sul top del piano cottura/lavello
- Inserimento isola snack realizzata su mio progetto
- Nuova sospensione sul tavolo da pranzo
A volte bastano pochi tocchi mirati per fare un upgrade della propria abitazione... guardate le foto di come era la cucina prima e ditemi cosa ne pensate!!!!
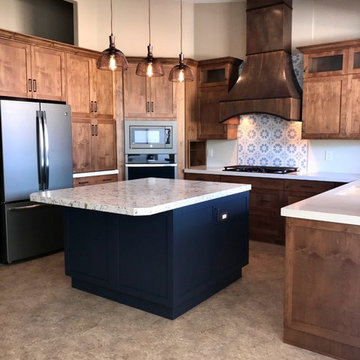
フェニックスにあるお手頃価格の中くらいなラスティックスタイルのおしゃれなキッチン (アンダーカウンターシンク、シェーカースタイル扉のキャビネット、中間色木目調キャビネット、クオーツストーンカウンター、白いキッチンパネル、セメントタイルのキッチンパネル、シルバーの調理設備、コルクフローリング、ベージュの床、マルチカラーのキッチンカウンター) の写真
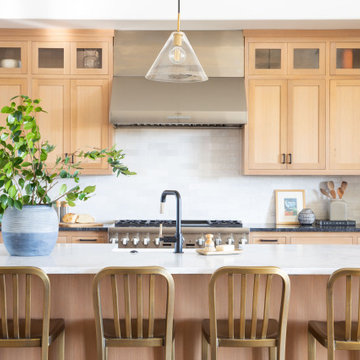
サクラメントにある高級な広いカントリー風のおしゃれなキッチン (アンダーカウンターシンク、シェーカースタイル扉のキャビネット、中間色木目調キャビネット、大理石カウンター、白いキッチンパネル、セメントタイルのキッチンパネル、シルバーの調理設備、淡色無垢フローリング、ベージュの床、白いキッチンカウンター) の写真
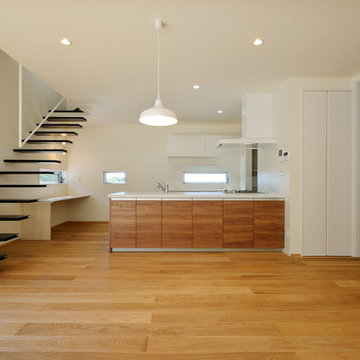
ゆとりのある広々としたダイニングキッチンとスチール製のオリジナル片持ち階段。
階段を最大限緩やかにデザインしたことで、リビング階段が空間をさらに広く感じさせる設計となりました。
他の地域にある高級な広い北欧スタイルのおしゃれなキッチン (一体型シンク、フラットパネル扉のキャビネット、中間色木目調キャビネット、人工大理石カウンター、白いキッチンパネル、塗装板のキッチンパネル、シルバーの調理設備、無垢フローリング、ベージュの床、白いキッチンカウンター、クロスの天井) の写真
他の地域にある高級な広い北欧スタイルのおしゃれなキッチン (一体型シンク、フラットパネル扉のキャビネット、中間色木目調キャビネット、人工大理石カウンター、白いキッチンパネル、塗装板のキッチンパネル、シルバーの調理設備、無垢フローリング、ベージュの床、白いキッチンカウンター、クロスの天井) の写真
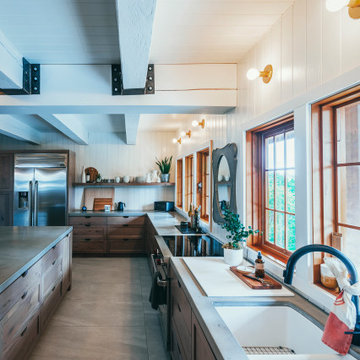
Photography by Brice Ferre.
Open concept kitchen space with beams and beadboard walls. A light, bright and airy kitchen with great function and style.
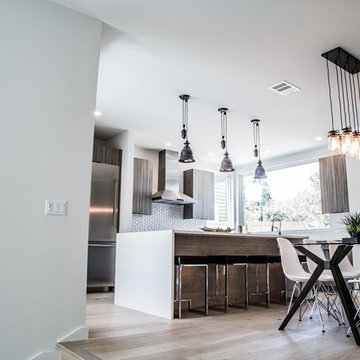
オースティンにある中くらいなコンテンポラリースタイルのおしゃれなキッチン (フラットパネル扉のキャビネット、中間色木目調キャビネット、クオーツストーンカウンター、白いキッチンパネル、セメントタイルのキッチンパネル、シルバーの調理設備、淡色無垢フローリング、ベージュの床) の写真
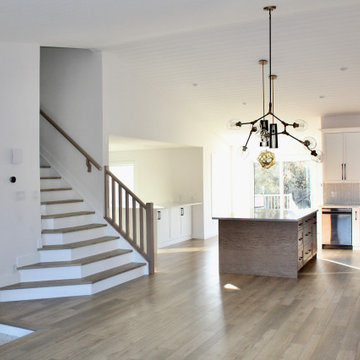
エドモントンにある高級なモダンスタイルのおしゃれなキッチン (アンダーカウンターシンク、シェーカースタイル扉のキャビネット、中間色木目調キャビネット、クオーツストーンカウンター、白いキッチンパネル、セメントタイルのキッチンパネル、黒い調理設備、クッションフロア、ベージュの床、白いキッチンカウンター) の写真
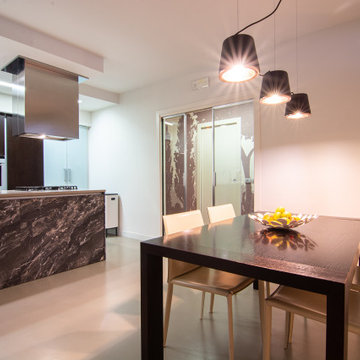
Una cucina minimal dal look maschile e quasi un po' aggressivo... in ogni caso bellissima!
Cosa ho fatto?
Gli elementi che sono andata a modificare sono questi:
- Tinteggiature delle pareti
- Rivestimento penisola cucina con lastre di HPL
- Stesura di resina spatolata sul vecchio pavimento e sul top del piano cottura/lavello
- Inserimento isola snack realizzata su mio progetto
- Nuova sospensione sul tavolo da pranzo
A volte bastano pochi tocchi mirati per fare un upgrade della propria abitazione... guardate le foto di come era la cucina prima e ditemi cosa ne pensate!!!!
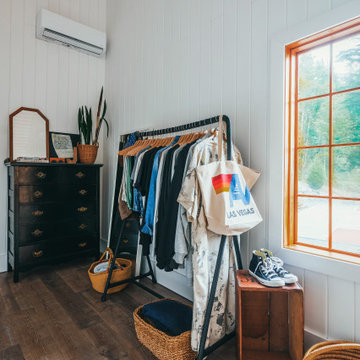
Photography by Brice Ferre.
Open concept kitchen space with beams and beadboard walls. A light, bright and airy kitchen with great function and style.
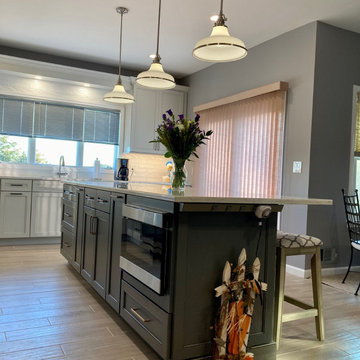
Large kitchen island in new addition kitchen. Modified shaker cabinets from Massachusetts Design of NJ in a medium gray/brown stain on maple.
ニューヨークにある高級な中くらいなトランジショナルスタイルのおしゃれなキッチン (アンダーカウンターシンク、シェーカースタイル扉のキャビネット、中間色木目調キャビネット、クオーツストーンカウンター、白いキッチンパネル、セメントタイルのキッチンパネル、シルバーの調理設備、磁器タイルの床、ベージュの床、白いキッチンカウンター) の写真
ニューヨークにある高級な中くらいなトランジショナルスタイルのおしゃれなキッチン (アンダーカウンターシンク、シェーカースタイル扉のキャビネット、中間色木目調キャビネット、クオーツストーンカウンター、白いキッチンパネル、セメントタイルのキッチンパネル、シルバーの調理設備、磁器タイルの床、ベージュの床、白いキッチンカウンター) の写真
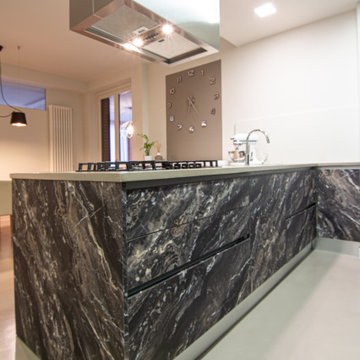
Una cucina minimal dal look maschile e quasi un po' aggressivo... in ogni caso bellissima!
Cosa ho fatto?
Gli elementi che sono andata a modificare sono questi:
- Tinteggiature delle pareti
- Rivestimento penisola cucina con lastre di HPL
- Stesura di resina spatolata sul vecchio pavimento e sul top del piano cottura/lavello
- Inserimento isola snack realizzata su mio progetto
- Nuova sospensione sul tavolo da pranzo
A volte bastano pochi tocchi mirati per fare un upgrade della propria abitazione... guardate le foto di come era la cucina prima e ditemi cosa ne pensate!!!!
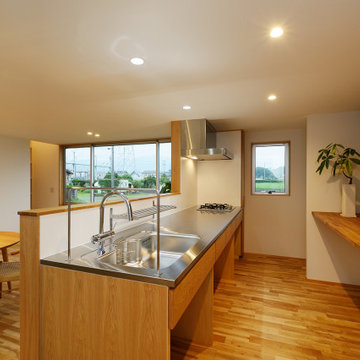
オリジナルキッチンとおしゃれな無垢の丸テーブルが良く似合うお家。キッチンと背面収納は素材感を合わせたオリジナルの製作家具としました。食器を洗った後、吹いてすぐ置けるようオープンな棚としました。
シンプルに仕上げることで、住まい手のスタイルに柔軟に対応することができます。
ソファーや椅子に座った際の目線の高さに合わせて設置された大きな開口部からはのどかな畑を望むことができます。
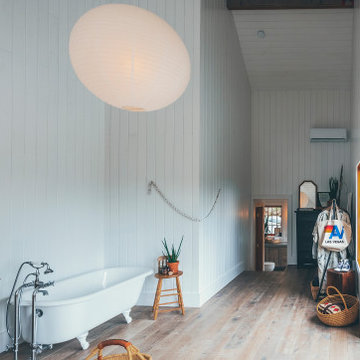
Photography by Brice Ferre.
Open concept kitchen space with beams and beadboard walls. A light, bright and airy kitchen with great function and style.
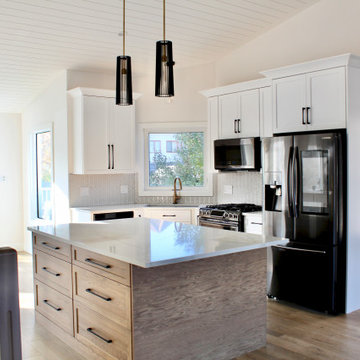
エドモントンにある高級な広いモダンスタイルのおしゃれなキッチン (アンダーカウンターシンク、シェーカースタイル扉のキャビネット、中間色木目調キャビネット、クオーツストーンカウンター、白いキッチンパネル、セメントタイルのキッチンパネル、黒い調理設備、クッションフロア、ベージュの床、白いキッチンカウンター) の写真
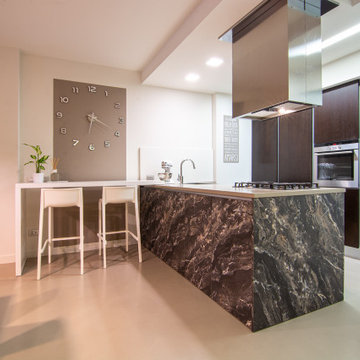
Una cucina minimal dal look maschile e quasi un po' aggressivo... in ogni caso bellissima!
Cosa ho fatto?
Gli elementi che sono andata a modificare sono questi:
- Tinteggiature delle pareti
- Rivestimento penisola cucina con lastre di HPL
- Stesura di resina spatolata sul vecchio pavimento e sul top del piano cottura/lavello
- Inserimento isola snack realizzata su mio progetto
- Nuova sospensione sul tavolo da pranzo
A volte bastano pochi tocchi mirati per fare un upgrade della propria abitazione... guardate le foto di come era la cucina prima e ditemi cosa ne pensate!!!!
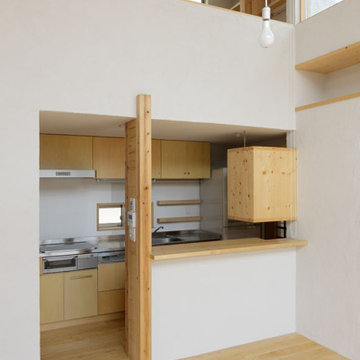
他の地域にある小さなモダンスタイルのおしゃれなキッチン (一体型シンク、インセット扉のキャビネット、中間色木目調キャビネット、ステンレスカウンター、白いキッチンパネル、塗装板のキッチンパネル、パネルと同色の調理設備、無垢フローリング、ベージュの床、ベージュのキッチンカウンター) の写真
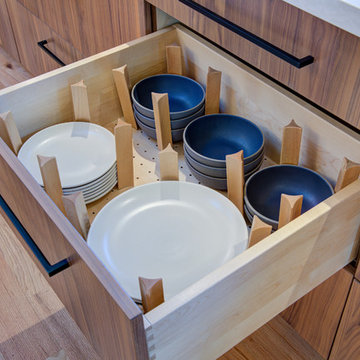
Photography by Treve Johnson Photography
サンフランシスコにある広いコンテンポラリースタイルのおしゃれなキッチン (アンダーカウンターシンク、フラットパネル扉のキャビネット、中間色木目調キャビネット、クオーツストーンカウンター、白いキッチンパネル、セメントタイルのキッチンパネル、シルバーの調理設備、淡色無垢フローリング、ベージュの床、白いキッチンカウンター) の写真
サンフランシスコにある広いコンテンポラリースタイルのおしゃれなキッチン (アンダーカウンターシンク、フラットパネル扉のキャビネット、中間色木目調キャビネット、クオーツストーンカウンター、白いキッチンパネル、セメントタイルのキッチンパネル、シルバーの調理設備、淡色無垢フローリング、ベージュの床、白いキッチンカウンター) の写真
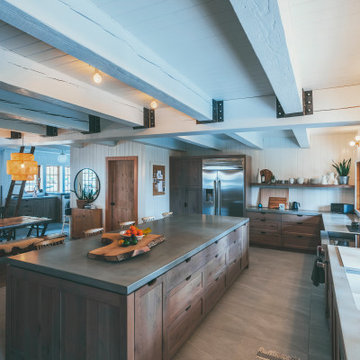
Photography by Brice Ferre.
Open concept kitchen space with beams and beadboard walls. A light, bright and airy kitchen with great function and style.
キッチン (白いキッチンパネル、セメントタイルのキッチンパネル、塗装板のキッチンパネル、中間色木目調キャビネット、ベージュの床) の写真
1