キッチン (白いキッチンパネル、レンガのキッチンパネル、ボーダータイルのキッチンパネル、緑のキッチンカウンター、黄色いキッチンカウンター) の写真
絞り込み:
資材コスト
並び替え:今日の人気順
写真 1〜20 枚目(全 43 枚)
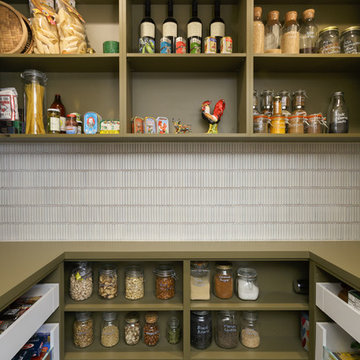
メルボルンにある広いコンテンポラリースタイルのおしゃれなキッチン (緑のキャビネット、人工大理石カウンター、白いキッチンパネル、オープンシェルフ、ボーダータイルのキッチンパネル、緑のキッチンカウンター) の写真
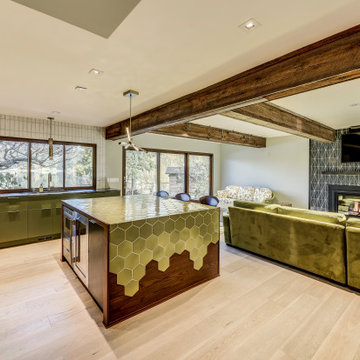
Pattern and texture beautifully balance this modern great room. The vertical white brick kitchen backsplash plays off the lively green hexagon on the island countertop and the dark scalene triangle tile on the fireplace.
DESIGN
Silent J Design
PHOTOS
TC Peterson Photography
INSTALLER
Damskov Construction
Tile Shown: Brick in Olympic, 6" Hexagon in Palm Tree, Left & Right Scalene in Tempest

This smallish kitchen needed to be both updated and opened up. By taking out the wall where the peninsula is now and adding a garden window made the kitchen feels much bigger even though we didn't add any square footage! Opening up the wall between the kitchen and entry also added much needed light. 48 inch AGA range is the show stopper in the room. The flush mount hood vent keeps the sight line clear. We were even able to find a deck mount pot filler.
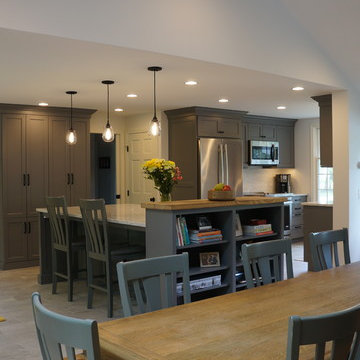
Open concept kitchen with seating area, open to farmhouse table great room.
Photos by SJIborra
ボストンにある小さなカントリー風のおしゃれなキッチン (エプロンフロントシンク、シェーカースタイル扉のキャビネット、グレーのキャビネット、クオーツストーンカウンター、白いキッチンパネル、ボーダータイルのキッチンパネル、シルバーの調理設備、磁器タイルの床、グレーの床、黄色いキッチンカウンター) の写真
ボストンにある小さなカントリー風のおしゃれなキッチン (エプロンフロントシンク、シェーカースタイル扉のキャビネット、グレーのキャビネット、クオーツストーンカウンター、白いキッチンパネル、ボーダータイルのキッチンパネル、シルバーの調理設備、磁器タイルの床、グレーの床、黄色いキッチンカウンター) の写真

Photo ⓒ Luis de la Rosa
ロサンゼルスにあるラグジュアリーな巨大なコンテンポラリースタイルのおしゃれなキッチン (アンダーカウンターシンク、フラットパネル扉のキャビネット、濃色木目調キャビネット、クオーツストーンカウンター、白いキッチンパネル、ボーダータイルのキッチンパネル、シルバーの調理設備、大理石の床、青い床、黄色いキッチンカウンター) の写真
ロサンゼルスにあるラグジュアリーな巨大なコンテンポラリースタイルのおしゃれなキッチン (アンダーカウンターシンク、フラットパネル扉のキャビネット、濃色木目調キャビネット、クオーツストーンカウンター、白いキッチンパネル、ボーダータイルのキッチンパネル、シルバーの調理設備、大理石の床、青い床、黄色いキッチンカウンター) の写真
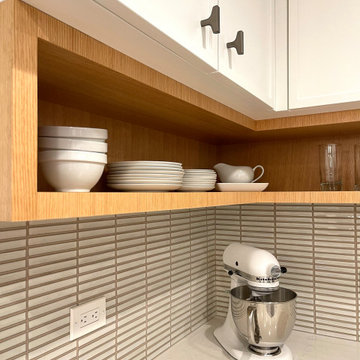
Combining the warmth of wood shelving against a backdrop of white cabinets and backsplash give a fresh and clean look to this updated kitchen. What once was a dark, cave-like space is now nice and bright.
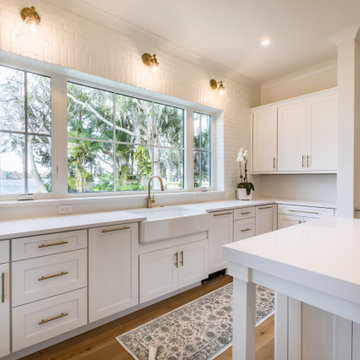
Open and white farmhouse kitchen with lake views
オーランドにある広いカントリー風のおしゃれなキッチン (エプロンフロントシンク、シェーカースタイル扉のキャビネット、白いキャビネット、クオーツストーンカウンター、白いキッチンパネル、レンガのキッチンパネル、パネルと同色の調理設備、無垢フローリング、茶色い床、黄色いキッチンカウンター) の写真
オーランドにある広いカントリー風のおしゃれなキッチン (エプロンフロントシンク、シェーカースタイル扉のキャビネット、白いキャビネット、クオーツストーンカウンター、白いキッチンパネル、レンガのキッチンパネル、パネルと同色の調理設備、無垢フローリング、茶色い床、黄色いキッチンカウンター) の写真
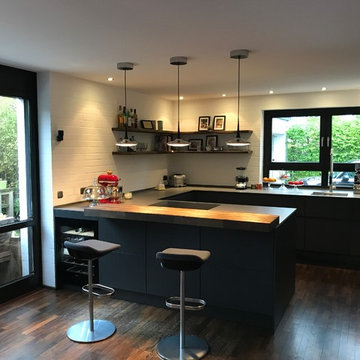
kitchen art by Nosthoff-Horstmann
LEiCHT Küche, Modell Bondi in carbongrau mit supermatter Lackierung.
Anti-Fingerprint Oberfläche. Offene Wohnküche im industrial Design. Miele Geräte und Berbel Moveline Dunstabzugshaube. Barplatte und Regalböden in Alteiche Barrique. Mit Weinklimaschrank zum Wohnraum hin.
Arbeitsplatte in Keramik 12 mm stark.
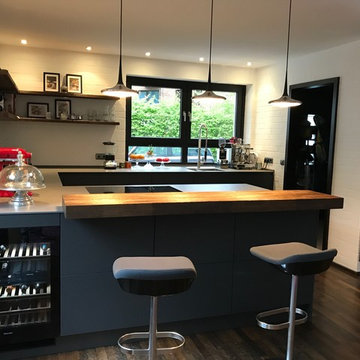
kitchen art by Nosthoff-Horstmann
LEiCHT Küche, Modell Bondi in carbongrau mit supermatter Lackierung.
Anti-Fingerprint Oberfläche. Offene Wohnküche im industrial Design. Miele Geräte und Berbel Moveline Dunstabzugshaube. Barplatte und Regalböden in Alteiche Barrique. Mit Weinklimaschrank zum Wohnraum hin.
Arbeitsplatte in Keramik 12 mm stark.
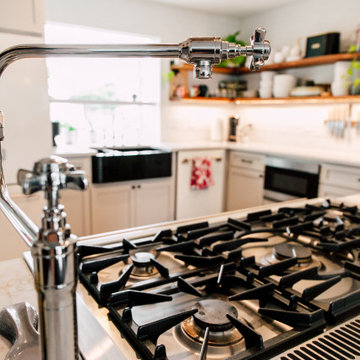
This smallish kitchen needed to be both updated and opened up. By taking out the wall where the peninsula is now and adding a garden window made the kitchen feels much bigger even though we didn't add any square footage! Opening up the wall between the kitchen and entry also added much needed light. 48 inch AGA range is the show stopper in the room. The flush mount hood vent keeps the sight line clear. We were even able to find a deck mount pot filler.
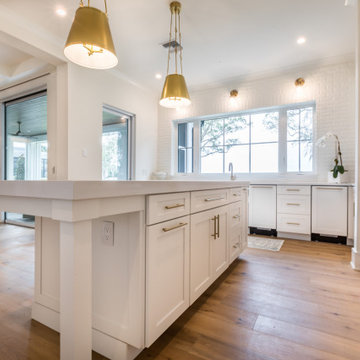
Open and white farmhouse kitchen with lake views
オーランドにある広いカントリー風のおしゃれなキッチン (エプロンフロントシンク、シェーカースタイル扉のキャビネット、白いキャビネット、クオーツストーンカウンター、白いキッチンパネル、レンガのキッチンパネル、パネルと同色の調理設備、無垢フローリング、茶色い床、黄色いキッチンカウンター) の写真
オーランドにある広いカントリー風のおしゃれなキッチン (エプロンフロントシンク、シェーカースタイル扉のキャビネット、白いキャビネット、クオーツストーンカウンター、白いキッチンパネル、レンガのキッチンパネル、パネルと同色の調理設備、無垢フローリング、茶色い床、黄色いキッチンカウンター) の写真
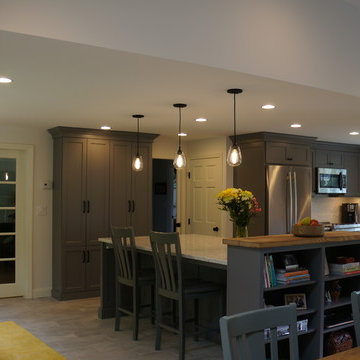
Open concept kitchen with seating area, open to farmhouse table great room.
Photos by SJIborra
ボストンにある小さなカントリー風のおしゃれなキッチン (エプロンフロントシンク、シェーカースタイル扉のキャビネット、グレーのキャビネット、クオーツストーンカウンター、白いキッチンパネル、ボーダータイルのキッチンパネル、シルバーの調理設備、磁器タイルの床、グレーの床、黄色いキッチンカウンター) の写真
ボストンにある小さなカントリー風のおしゃれなキッチン (エプロンフロントシンク、シェーカースタイル扉のキャビネット、グレーのキャビネット、クオーツストーンカウンター、白いキッチンパネル、ボーダータイルのキッチンパネル、シルバーの調理設備、磁器タイルの床、グレーの床、黄色いキッチンカウンター) の写真
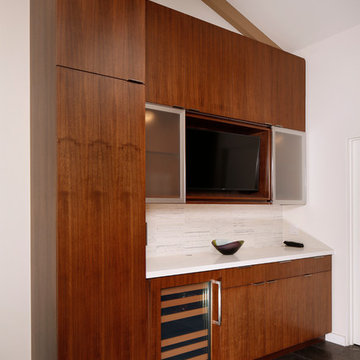
Photo ⓒ Luis de la Rosa
ロサンゼルスにあるラグジュアリーな巨大なコンテンポラリースタイルのおしゃれなキッチン (アンダーカウンターシンク、フラットパネル扉のキャビネット、濃色木目調キャビネット、クオーツストーンカウンター、白いキッチンパネル、ボーダータイルのキッチンパネル、シルバーの調理設備、大理石の床、青い床、黄色いキッチンカウンター) の写真
ロサンゼルスにあるラグジュアリーな巨大なコンテンポラリースタイルのおしゃれなキッチン (アンダーカウンターシンク、フラットパネル扉のキャビネット、濃色木目調キャビネット、クオーツストーンカウンター、白いキッチンパネル、ボーダータイルのキッチンパネル、シルバーの調理設備、大理石の床、青い床、黄色いキッチンカウンター) の写真
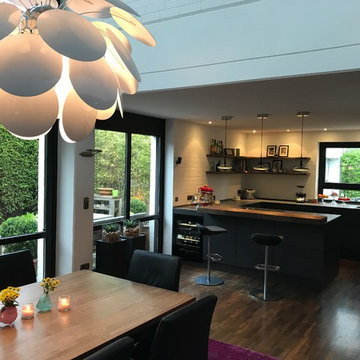
kitchen art by Nosthoff-Horstmann
LEiCHT Küche, Modell Bondi in carbongrau mit supermatter Lackierung.
Anti-Fingerprint Oberfläche. Offene Wohnküche im industrial Design. Miele Geräte und Berbel Moveline Dunstabzugshaube. Barplatte und Regalböden in Alteiche Barrique. Mit Weinklimaschrank zum Wohnraum hin.
Arbeitsplatte in Keramik 12 mm stark.
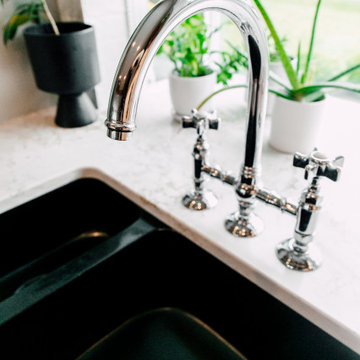
This smallish kitchen needed to be both updated and opened up. By taking out the wall where the peninsula is now and adding a garden window made the kitchen feels much bigger even though we didn't add any square footage! Opening up the wall between the kitchen and entry also added much needed light. 48 inch AGA range is the show stopper in the room. The flush mount hood vent keeps the sight line clear. We were even able to find a deck mount pot filler.
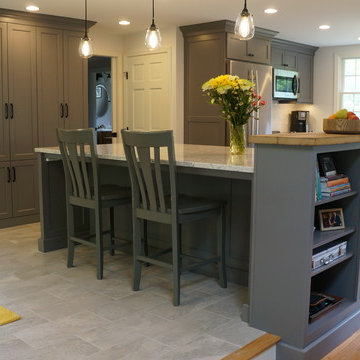
Open concept kitchen with seating area, open to farmhouse table great room.
Photos by SJIborra
ボストンにある小さなカントリー風のおしゃれなキッチン (エプロンフロントシンク、シェーカースタイル扉のキャビネット、グレーのキャビネット、クオーツストーンカウンター、白いキッチンパネル、ボーダータイルのキッチンパネル、シルバーの調理設備、磁器タイルの床、グレーの床、黄色いキッチンカウンター) の写真
ボストンにある小さなカントリー風のおしゃれなキッチン (エプロンフロントシンク、シェーカースタイル扉のキャビネット、グレーのキャビネット、クオーツストーンカウンター、白いキッチンパネル、ボーダータイルのキッチンパネル、シルバーの調理設備、磁器タイルの床、グレーの床、黄色いキッチンカウンター) の写真

Create a show-stealing kitchen island by using a lively green hexagon countertop tile with a live edge that flows into a warm wood finish.
DESIGN
Silent J Design
PHOTOS
TC Peterson Photography
INSTALLER
Damskov Construction
Tile Shown: Brick in Olympic, 6" Hexagon in Palm Tree, Left & Right Scalene in Tempest

This smallish kitchen needed to be both updated and opened up. By taking out the wall where the peninsula is now and adding a garden window made the kitchen feels much bigger even though we didn't add any square footage! Opening up the wall between the kitchen and entry also added much needed light. 48 inch AGA range is the show stopper in the room.
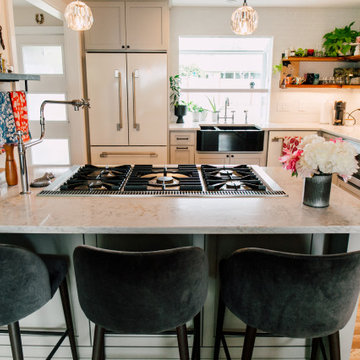
This smallish kitchen needed to be both updated and opened up. By taking out the wall where the peninsula is now and adding a garden window made the kitchen feels much bigger even though we didn't add any square footage! Opening up the wall between the kitchen and entry also added much needed light. 48 inch AGA range is the show stopper in the room. The flush mount hood vent keeps the sight line clear. We were even able to find a deck mount pot filler.
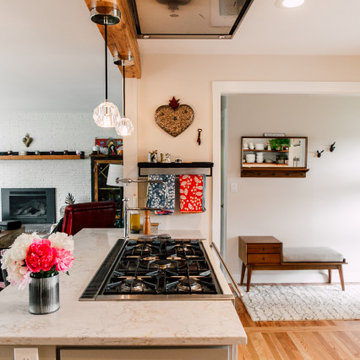
This smallish kitchen needed to be both updated and opened up. By taking out the wall where the peninsula is now and adding a garden window made the kitchen feels much bigger even though we didn't add any square footage! Opening up the wall between the kitchen and entry also added much needed light. 48 inch AGA range is the show stopper in the room. The flush mount hood vent keeps the sight line clear.
キッチン (白いキッチンパネル、レンガのキッチンパネル、ボーダータイルのキッチンパネル、緑のキッチンカウンター、黄色いキッチンカウンター) の写真
1