キッチン (白いキッチンパネル、レンガのキッチンパネル、御影石のキッチンパネル、グレーのキッチンカウンター) の写真
絞り込み:
資材コスト
並び替え:今日の人気順
写真 1〜20 枚目(全 263 枚)
1/5
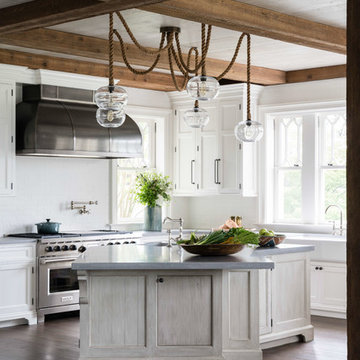
Peaceful, bright, and clutter-free, the open kitchen of a shingle style home blends warm oak finishes of plank flooring, timber beams, ceilings, and v-groove-board at the island with tall but simple painted white cabinetry, brick backsplash, and patinaed custom stainless steel range hood.
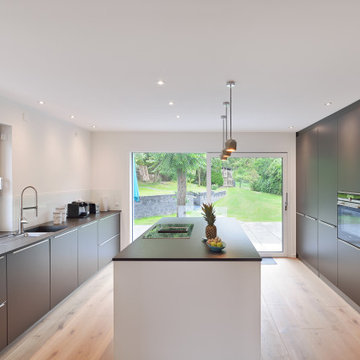
Durch den Wegfall der beiden Loggien konnten Küche und Esszimmer vergrößert werden. Außerdem wurden die Räume durch einen Wanddurchbruch vereint – der Blick reicht nun vom Esszimmer bis in den Garten.
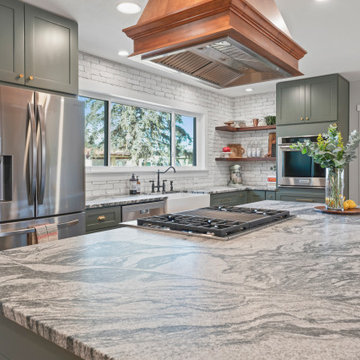
This is one of our favorite kitchen projects! We started by deleting two walls and a closet, followed by framing in the new eight foot window and walk-in pantry. We stretched the existing kitchen across the entire room, and built a huge nine foot island with a gas range and custom hood. New cabinets, appliances, elm flooring, custom woodwork, all finished off with a beautiful rustic white brick.

Interior Kitchen-Living Render with Beautiful Balcony View above the sink that provides natural light. The darkly stained chairs add contrast to the Contemporary interior design for the home, and the breakfast table in the kitchen with typically designed drawers, best interior, wall painting, pendent, and window strip curtains makes an Interior render Photo-Realistic.

This rare 1950’s glass-fronted townhouse on Manhattan’s Upper East Side underwent a modern renovation to create plentiful space for a family. An additional floor was added to the two-story building, extending the façade vertically while respecting the vocabulary of the original structure. A large, open living area on the first floor leads through to a kitchen overlooking the rear garden. Cantilevered stairs lead to the master bedroom and two children’s rooms on the second floor and continue to a media room and offices above. A large skylight floods the atrium with daylight, illuminating the main level through translucent glass-block floors.
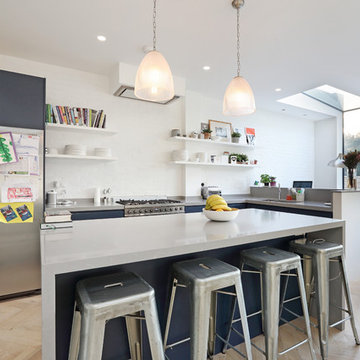
ロンドンにある中くらいなコンテンポラリースタイルのおしゃれなキッチン (フラットパネル扉のキャビネット、青いキャビネット、白いキッチンパネル、レンガのキッチンパネル、シルバーの調理設備、淡色無垢フローリング、ベージュの床、グレーのキッチンカウンター、アンダーカウンターシンク) の写真
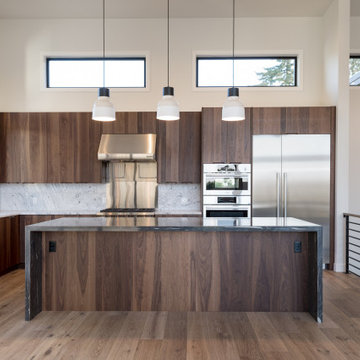
Gorgeous entertainers kitchen with modern, flat-panel, walnut, custom cabinets. Full-height granite backsplash accent the cabinets. Open to the dining and living room.
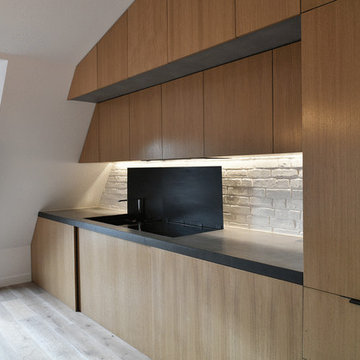
パリにある高級な広いコンテンポラリースタイルのおしゃれなキッチン (アンダーカウンターシンク、フラットパネル扉のキャビネット、淡色木目調キャビネット、コンクリートカウンター、白いキッチンパネル、レンガのキッチンパネル、パネルと同色の調理設備、淡色無垢フローリング、アイランドなし、ベージュの床、グレーのキッチンカウンター) の写真
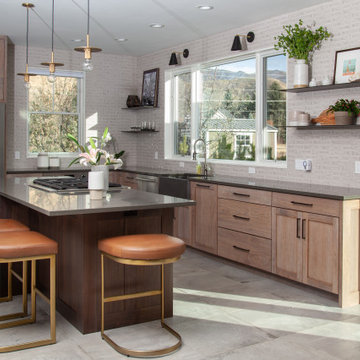
Beautiful kitchen with large island offers leather seating and features just the right amount of floating shelves to add personal accents for a warm and inviting touch. The brick style tiles run the entire height of the wall creating a bistro style cafe feel. Its a lovely setting for a warm cup of coffee and a book.
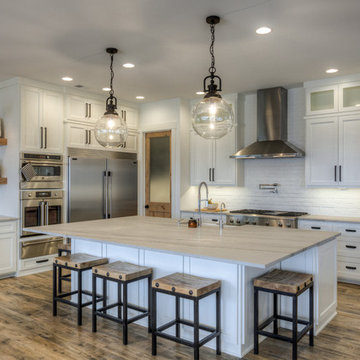
Tim Perry Photography
オマハにあるカントリー風のおしゃれなキッチン (エプロンフロントシンク、シェーカースタイル扉のキャビネット、白いキャビネット、白いキッチンパネル、レンガのキッチンパネル、シルバーの調理設備、濃色無垢フローリング、茶色い床、グレーのキッチンカウンター) の写真
オマハにあるカントリー風のおしゃれなキッチン (エプロンフロントシンク、シェーカースタイル扉のキャビネット、白いキャビネット、白いキッチンパネル、レンガのキッチンパネル、シルバーの調理設備、濃色無垢フローリング、茶色い床、グレーのキッチンカウンター) の写真
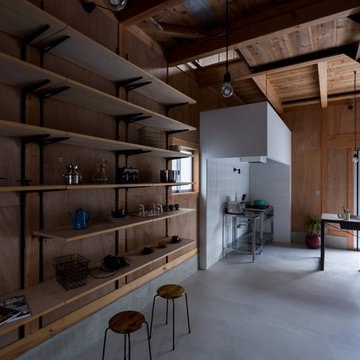
他の地域にある低価格の中くらいなラスティックスタイルのおしゃれなキッチン (一体型シンク、オープンシェルフ、グレーのキャビネット、ステンレスカウンター、白いキッチンパネル、レンガのキッチンパネル、黒い調理設備、コンクリートの床、グレーの床、グレーのキッチンカウンター) の写真
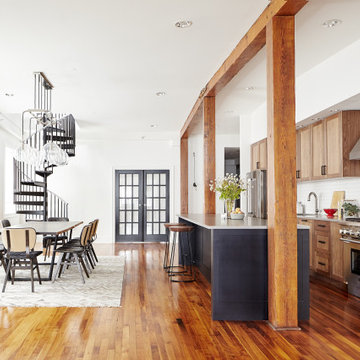
Custom walnut shaker cabinetry with painted island, concrete-look quartz countertops, and glazed brick tile backsplash. Open loft concept with adjacent dining area and spiral stair to upper level.
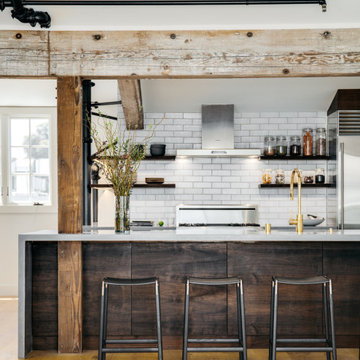
The white Glazed Thin Brick backsplash is a striking yet subtle backdrop to the dark and industrial finishes in this kitchen.
DESIGN
Mokume Design Studio
PHOTOS
Christopher Stark
Tile Shown: Glazed Thin Brick in White Mountains

This is one of our favorite kitchen projects! We started by deleting two walls and a closet, followed by framing in the new eight foot window and walk-in pantry. We stretched the existing kitchen across the entire room, and built a huge nine foot island with a gas range and custom hood. New cabinets, appliances, elm flooring, custom woodwork, all finished off with a beautiful rustic white brick.
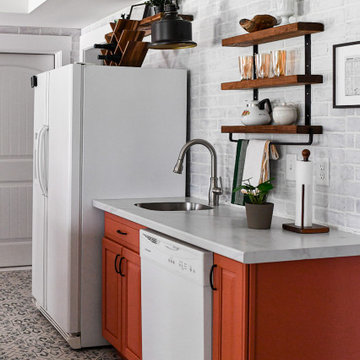
Basement kitchenette space with painted terra-cotta cabinets.
アトランタにあるお手頃価格の中くらいな地中海スタイルのおしゃれなキッチン (シングルシンク、レイズドパネル扉のキャビネット、オレンジのキャビネット、ラミネートカウンター、白いキッチンパネル、レンガのキッチンパネル、白い調理設備、磁器タイルの床、青い床、グレーのキッチンカウンター) の写真
アトランタにあるお手頃価格の中くらいな地中海スタイルのおしゃれなキッチン (シングルシンク、レイズドパネル扉のキャビネット、オレンジのキャビネット、ラミネートカウンター、白いキッチンパネル、レンガのキッチンパネル、白い調理設備、磁器タイルの床、青い床、グレーのキッチンカウンター) の写真
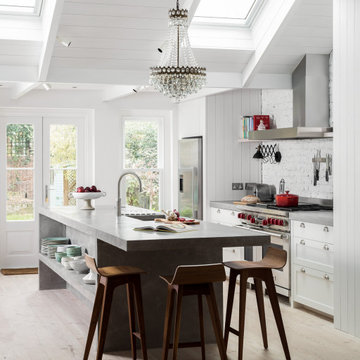
ロンドンにある中くらいなカントリー風のおしゃれなキッチン (アンダーカウンターシンク、シェーカースタイル扉のキャビネット、白いキャビネット、コンクリートカウンター、白いキッチンパネル、レンガのキッチンパネル、シルバーの調理設備、淡色無垢フローリング、ベージュの床、グレーのキッチンカウンター) の写真
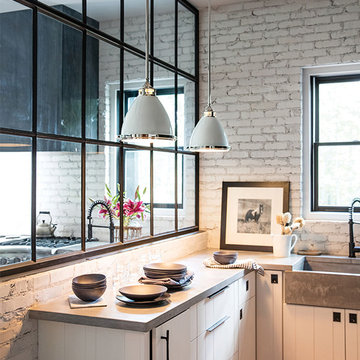
ポートランドにある中くらいなコンテンポラリースタイルのおしゃれなL型キッチン (エプロンフロントシンク、フラットパネル扉のキャビネット、白いキャビネット、コンクリートカウンター、白いキッチンパネル、レンガのキッチンパネル、グレーのキッチンカウンター) の写真
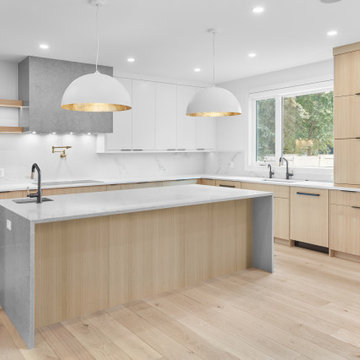
Vertical grain, rift cut white oak with satin lacquer, granite countertops, paneled appliances, flat panel white lacquer upper cabinets, white oak floating shelves and under cabinet, recessed lighting, throughout.
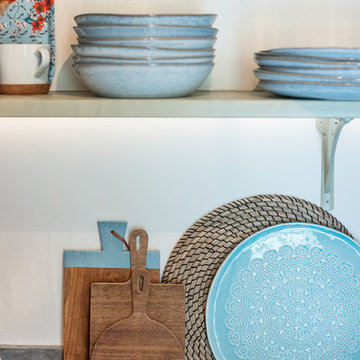
Caitlin Mogridge
ロンドンにあるお手頃価格の中くらいなエクレクティックスタイルのおしゃれなキッチン (シングルシンク、フラットパネル扉のキャビネット、中間色木目調キャビネット、コンクリートカウンター、白いキッチンパネル、レンガのキッチンパネル、シルバーの調理設備、白い床、グレーのキッチンカウンター) の写真
ロンドンにあるお手頃価格の中くらいなエクレクティックスタイルのおしゃれなキッチン (シングルシンク、フラットパネル扉のキャビネット、中間色木目調キャビネット、コンクリートカウンター、白いキッチンパネル、レンガのキッチンパネル、シルバーの調理設備、白い床、グレーのキッチンカウンター) の写真
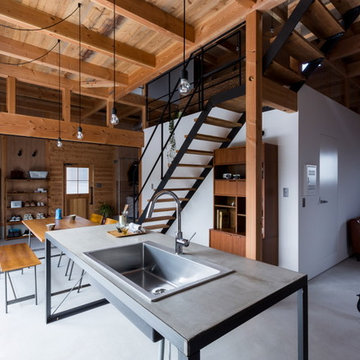
他の地域にある低価格の中くらいなインダストリアルスタイルのおしゃれなキッチン (コンクリートの床、一体型シンク、オープンシェルフ、ステンレスキャビネット、コンクリートカウンター、白いキッチンパネル、レンガのキッチンパネル、黒い調理設備、グレーの床、グレーのキッチンカウンター) の写真
キッチン (白いキッチンパネル、レンガのキッチンパネル、御影石のキッチンパネル、グレーのキッチンカウンター) の写真
1