アイランドキッチン (赤いキッチンパネル、落し込みパネル扉のキャビネット) の写真
絞り込み:
資材コスト
並び替え:今日の人気順
写真 1〜20 枚目(全 577 枚)
1/4

オーランドにある中くらいなインダストリアルスタイルのおしゃれなキッチン (アンダーカウンターシンク、落し込みパネル扉のキャビネット、茶色いキャビネット、コンクリートカウンター、赤いキッチンパネル、レンガのキッチンパネル、シルバーの調理設備、セラミックタイルの床、ベージュの床) の写真
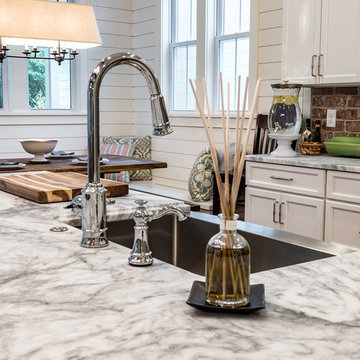
チャールストンにある中くらいなカントリー風のおしゃれなキッチン (エプロンフロントシンク、落し込みパネル扉のキャビネット、白いキャビネット、大理石カウンター、赤いキッチンパネル、レンガのキッチンパネル、シルバーの調理設備、無垢フローリング、茶色い床、白いキッチンカウンター) の写真
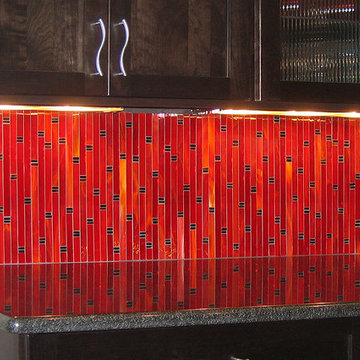
Allison Eden Studios designs custom glass mosaics in New York City and ships worldwide. Choose from hundreds of beautiful stained glass colors to create the perfect tile for your unique design project. Our glass mosaic tiles can be purchased exclusively through the finest tile shops nation wide.
Gary Goldenstein
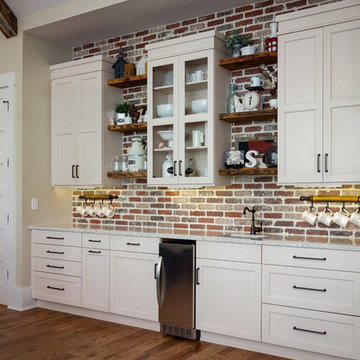
Finished in Vintage Lace, the Coffee Bar boasts an elegant center cabinet with that charming aged chicken wire insert. The open shelves are crafted from reclaimed Pine wood.

click here to see BEFORE photos / AFTER photos
サンフランシスコにあるお手頃価格の中くらいなエクレクティックスタイルのおしゃれなキッチン (エプロンフロントシンク、クオーツストーンカウンター、赤いキッチンパネル、シルバーの調理設備、無垢フローリング、落し込みパネル扉のキャビネット、ベージュのキャビネット) の写真
サンフランシスコにあるお手頃価格の中くらいなエクレクティックスタイルのおしゃれなキッチン (エプロンフロントシンク、クオーツストーンカウンター、赤いキッチンパネル、シルバーの調理設備、無垢フローリング、落し込みパネル扉のキャビネット、ベージュのキャビネット) の写真
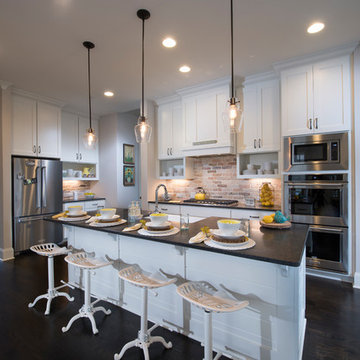
アトランタにある中くらいなおしゃれなキッチン (落し込みパネル扉のキャビネット、白いキャビネット、赤いキッチンパネル、レンガのキッチンパネル、シルバーの調理設備、濃色無垢フローリング、茶色い床、黒いキッチンカウンター) の写真
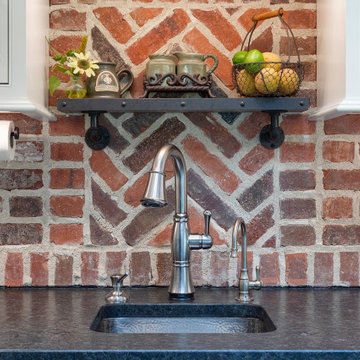
Rustic kitchen design featuring 50/50 blend of Peppermill and Englishpub thin brick with Ivory Buff mortar.
他の地域にある高級な広いラスティックスタイルのおしゃれなキッチン (白いキャビネット、レンガのキッチンパネル、シルバーの調理設備、淡色無垢フローリング、茶色い床、エプロンフロントシンク、落し込みパネル扉のキャビネット、ソープストーンカウンター、赤いキッチンパネル、黒いキッチンカウンター) の写真
他の地域にある高級な広いラスティックスタイルのおしゃれなキッチン (白いキャビネット、レンガのキッチンパネル、シルバーの調理設備、淡色無垢フローリング、茶色い床、エプロンフロントシンク、落し込みパネル扉のキャビネット、ソープストーンカウンター、赤いキッチンパネル、黒いキッチンカウンター) の写真
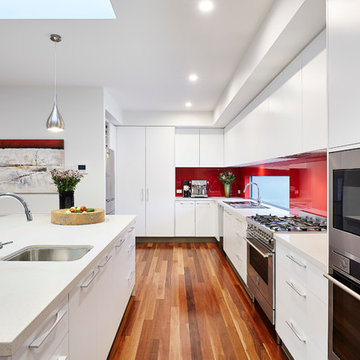
Kitchen
メルボルンにあるお手頃価格の中くらいなモダンスタイルのおしゃれなキッチン (ダブルシンク、落し込みパネル扉のキャビネット、白いキャビネット、御影石カウンター、赤いキッチンパネル、ガラス板のキッチンパネル、シルバーの調理設備、無垢フローリング) の写真
メルボルンにあるお手頃価格の中くらいなモダンスタイルのおしゃれなキッチン (ダブルシンク、落し込みパネル扉のキャビネット、白いキャビネット、御影石カウンター、赤いキッチンパネル、ガラス板のキッチンパネル、シルバーの調理設備、無垢フローリング) の写真
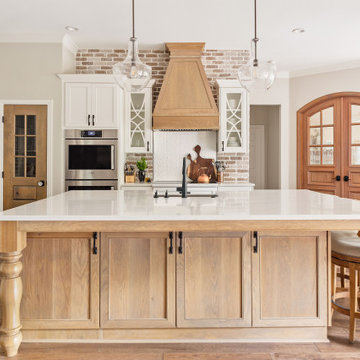
THIS KITCHEN meets every goal and exceeds all expectations! This incredible open concept would not have been possible without removing a 20' long wall.
Many, many features without being overdone.
Here are just a few of them:
* abundance of drawers
* SO much storage!
* custom pantry door w/vintage knob
* white oak island and hood
* oversized island
* beautiful quartz countertops
* authentic brick acts as backsplash and a very unique feature
* designer lighting
New hickory engineered flooring was installed throughout the home and continued into the kitchen.
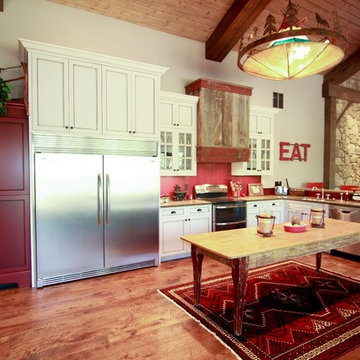
This home sits in the foothills of the Rocky Mountains in beautiful Jackson Wyoming. Natural elements like stone, wood and leather combined with a warm color palette give this barn apartment a rustic and inviting feel. The footprint of the barn is 36ft x 72ft leaving an expansive 2,592 square feet of living space in the apartment as well as the barn below. Custom touches were added by the client with the help of their builder and include a deck off the side of the apartment with a raised dormer roof, roll-up barn entry doors and various decorative details. These apartment models can accommodate nearly any floor plan design you like. Posts that are located every 12ft support the structure meaning that walls can be placed in any configuration and are non-load baring.
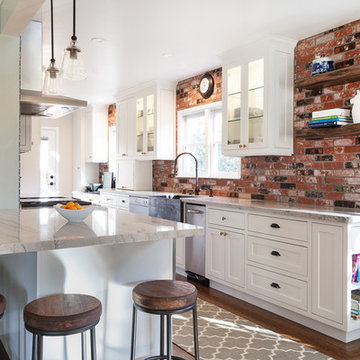
Contemporary, farmhouse, and transitional styles blend beautifully in a mix of whites and colors.
サクラメントにあるお手頃価格の中くらいなカントリー風のおしゃれなキッチン (エプロンフロントシンク、落し込みパネル扉のキャビネット、白いキャビネット、珪岩カウンター、赤いキッチンパネル、石タイルのキッチンパネル、シルバーの調理設備、無垢フローリング、茶色い床) の写真
サクラメントにあるお手頃価格の中くらいなカントリー風のおしゃれなキッチン (エプロンフロントシンク、落し込みパネル扉のキャビネット、白いキャビネット、珪岩カウンター、赤いキッチンパネル、石タイルのキッチンパネル、シルバーの調理設備、無垢フローリング、茶色い床) の写真
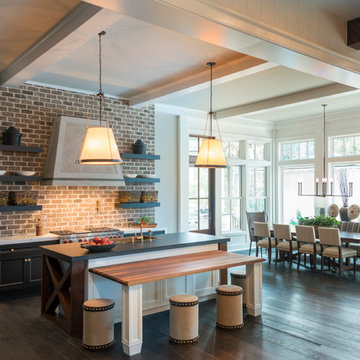
JS Gibson
チャールストンにあるお手頃価格の広いカントリー風のおしゃれなキッチン (ドロップインシンク、落し込みパネル扉のキャビネット、白いキャビネット、シルバーの調理設備、濃色無垢フローリング、レンガのキッチンパネル、人工大理石カウンター、赤いキッチンパネル) の写真
チャールストンにあるお手頃価格の広いカントリー風のおしゃれなキッチン (ドロップインシンク、落し込みパネル扉のキャビネット、白いキャビネット、シルバーの調理設備、濃色無垢フローリング、レンガのキッチンパネル、人工大理石カウンター、赤いキッチンパネル) の写真
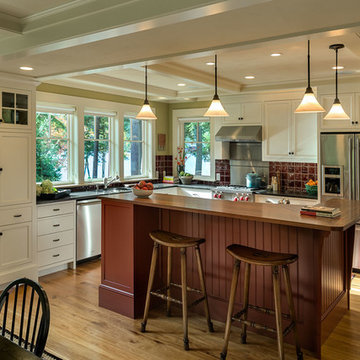
Rob Karosis Photography www.robkarosis.com
バーリントンにあるトラディショナルスタイルのおしゃれなアイランドキッチン (落し込みパネル扉のキャビネット、白いキャビネット、赤いキッチンパネル、シルバーの調理設備、無垢フローリング) の写真
バーリントンにあるトラディショナルスタイルのおしゃれなアイランドキッチン (落し込みパネル扉のキャビネット、白いキャビネット、赤いキッチンパネル、シルバーの調理設備、無垢フローリング) の写真

фотографы: Анна Черышева и Екатерина Титенко
サンクトペテルブルクにあるお手頃価格の広いインダストリアルスタイルのおしゃれなキッチン (アンダーカウンターシンク、落し込みパネル扉のキャビネット、青いキャビネット、人工大理石カウンター、赤いキッチンパネル、レンガのキッチンパネル、パネルと同色の調理設備、無垢フローリング、ベージュの床、黒いキッチンカウンター) の写真
サンクトペテルブルクにあるお手頃価格の広いインダストリアルスタイルのおしゃれなキッチン (アンダーカウンターシンク、落し込みパネル扉のキャビネット、青いキャビネット、人工大理石カウンター、赤いキッチンパネル、レンガのキッチンパネル、パネルと同色の調理設備、無垢フローリング、ベージュの床、黒いキッチンカウンター) の写真
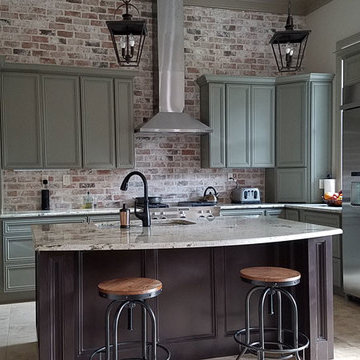
ヒューストンにある中くらいなインダストリアルスタイルのおしゃれなキッチン (アンダーカウンターシンク、落し込みパネル扉のキャビネット、緑のキャビネット、御影石カウンター、赤いキッチンパネル、レンガのキッチンパネル、シルバーの調理設備、セラミックタイルの床、ベージュの床) の写真
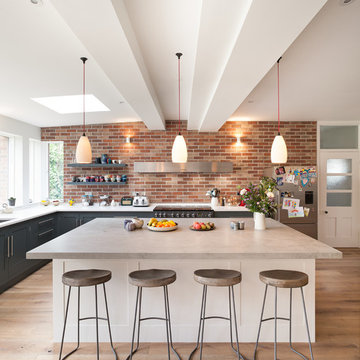
Peter Landers
ケンブリッジシャーにある高級な広いトランジショナルスタイルのおしゃれなキッチン (落し込みパネル扉のキャビネット、グレーのキャビネット、人工大理石カウンター、パネルと同色の調理設備、白いキッチンカウンター、アンダーカウンターシンク、赤いキッチンパネル、レンガのキッチンパネル、無垢フローリング、茶色い床) の写真
ケンブリッジシャーにある高級な広いトランジショナルスタイルのおしゃれなキッチン (落し込みパネル扉のキャビネット、グレーのキャビネット、人工大理石カウンター、パネルと同色の調理設備、白いキッチンカウンター、アンダーカウンターシンク、赤いキッチンパネル、レンガのキッチンパネル、無垢フローリング、茶色い床) の写真
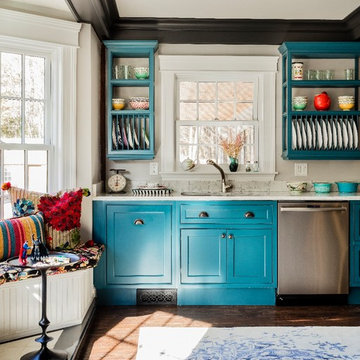
photo: Michael J Lee
ボストンにあるラグジュアリーな巨大なカントリー風のおしゃれなキッチン (エプロンフロントシンク、落し込みパネル扉のキャビネット、ターコイズのキャビネット、クオーツストーンカウンター、赤いキッチンパネル、レンガのキッチンパネル、シルバーの調理設備、無垢フローリング) の写真
ボストンにあるラグジュアリーな巨大なカントリー風のおしゃれなキッチン (エプロンフロントシンク、落し込みパネル扉のキャビネット、ターコイズのキャビネット、クオーツストーンカウンター、赤いキッチンパネル、レンガのキッチンパネル、シルバーの調理設備、無垢フローリング) の写真

サンフランシスコにある高級な広いトラディショナルスタイルのおしゃれなキッチン (大理石カウンター、赤いキッチンパネル、レンガのキッチンパネル、シルバーの調理設備、グレーの床、グレーのキッチンカウンター、アンダーカウンターシンク、落し込みパネル扉のキャビネット、中間色木目調キャビネット) の写真
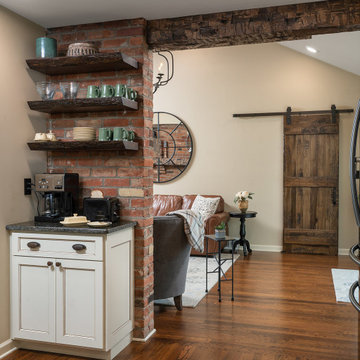
Rustic traditional farmhouse style kitchen features a custom snack - beverage station. Open shelves for storage of glassware, mugs & plates. Lower cabinet for storing snacks. Beverage fridge in adjacent island.
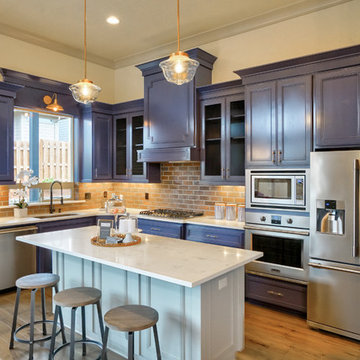
ポートランドにある中くらいなトランジショナルスタイルのおしゃれなキッチン (アンダーカウンターシンク、落し込みパネル扉のキャビネット、青いキャビネット、珪岩カウンター、赤いキッチンパネル、レンガのキッチンパネル、シルバーの調理設備、無垢フローリング、茶色い床、白いキッチンカウンター) の写真
アイランドキッチン (赤いキッチンパネル、落し込みパネル扉のキャビネット) の写真
1