アイランドキッチン (赤いキッチンパネル、フラットパネル扉のキャビネット、セラミックタイルの床) の写真
絞り込み:
資材コスト
並び替え:今日の人気順
写真 1〜20 枚目(全 194 枚)
1/5
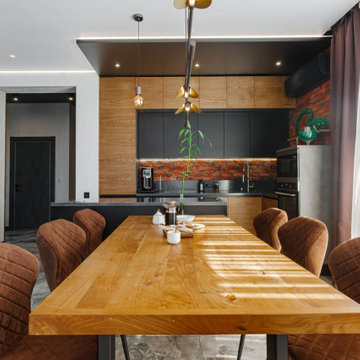
他の地域にある高級な広いコンテンポラリースタイルのおしゃれなキッチン (ダブルシンク、フラットパネル扉のキャビネット、中間色木目調キャビネット、赤いキッチンパネル、レンガのキッチンパネル、シルバーの調理設備、セラミックタイルの床、グレーの床、グレーのキッチンカウンター) の写真
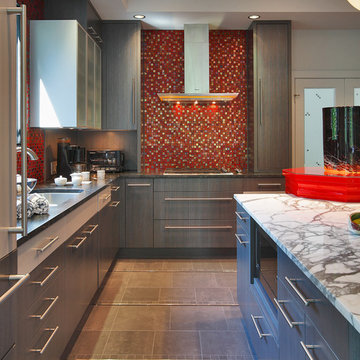
ワシントンD.C.にある中くらいなコンテンポラリースタイルのおしゃれなキッチン (アンダーカウンターシンク、フラットパネル扉のキャビネット、白いキャビネット、赤いキッチンパネル、セラミックタイルのキッチンパネル、シルバーの調理設備、セラミックタイルの床) の写真
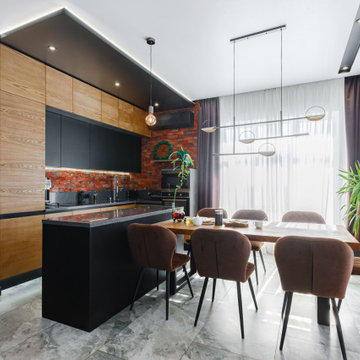
モスクワにある高級な広いコンテンポラリースタイルのおしゃれなキッチン (ダブルシンク、フラットパネル扉のキャビネット、中間色木目調キャビネット、赤いキッチンパネル、レンガのキッチンパネル、シルバーの調理設備、セラミックタイルの床、グレーの床、グレーのキッチンカウンター) の写真
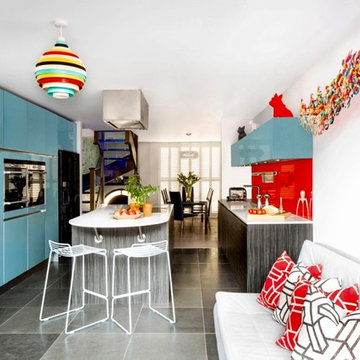
Contemporary refurbishment of private four storey residence in Islington, N4
Juliet Murphy - http://www.julietmurphyphotography.com/
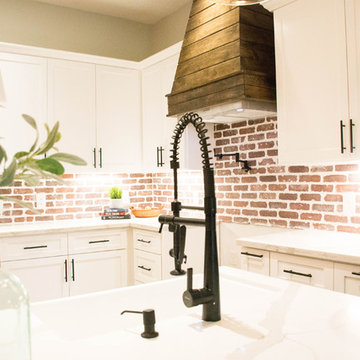
We removed existing cabinets and appliances and had custom cabinets built. We also added a beautiful brick backsplash and a custom vent hood.
ヒューストンにあるお手頃価格の中くらいなカントリー風のおしゃれなキッチン (エプロンフロントシンク、フラットパネル扉のキャビネット、白いキャビネット、クオーツストーンカウンター、赤いキッチンパネル、レンガのキッチンパネル、シルバーの調理設備、セラミックタイルの床、茶色い床) の写真
ヒューストンにあるお手頃価格の中くらいなカントリー風のおしゃれなキッチン (エプロンフロントシンク、フラットパネル扉のキャビネット、白いキャビネット、クオーツストーンカウンター、赤いキッチンパネル、レンガのキッチンパネル、シルバーの調理設備、セラミックタイルの床、茶色い床) の写真
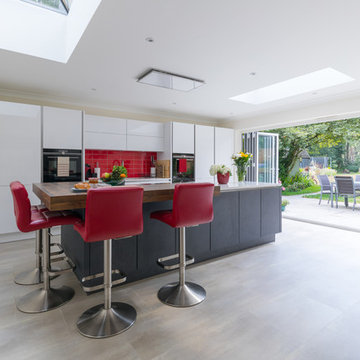
Eco German Kitchens
ハンプシャーにある高級な広いコンテンポラリースタイルのおしゃれなキッチン (一体型シンク、フラットパネル扉のキャビネット、グレーのキャビネット、珪岩カウンター、赤いキッチンパネル、磁器タイルのキッチンパネル、パネルと同色の調理設備、セラミックタイルの床、白いキッチンカウンター) の写真
ハンプシャーにある高級な広いコンテンポラリースタイルのおしゃれなキッチン (一体型シンク、フラットパネル扉のキャビネット、グレーのキャビネット、珪岩カウンター、赤いキッチンパネル、磁器タイルのキッチンパネル、パネルと同色の調理設備、セラミックタイルの床、白いキッチンカウンター) の写真
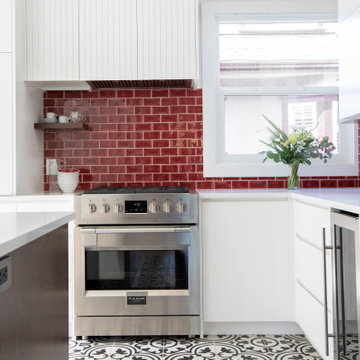
バンクーバーにある広いトランジショナルスタイルのおしゃれなキッチン (ドロップインシンク、フラットパネル扉のキャビネット、白いキャビネット、クオーツストーンカウンター、赤いキッチンパネル、セラミックタイルのキッチンパネル、シルバーの調理設備、セラミックタイルの床、マルチカラーの床、白いキッチンカウンター) の写真
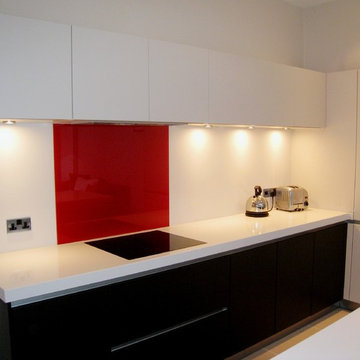
- Schuller Kitchens - German Style
- Handle-less Kitchen Design
- Satin Lacquer Finish in black and white colour
- Fully Integrated Appliances
- Blanco single bowl under-mount sink
- Blanco tap
- Flush fit Induction hob
- 60mm thick white composite worktop
- Red glass splashback
- Integrated extractor hood
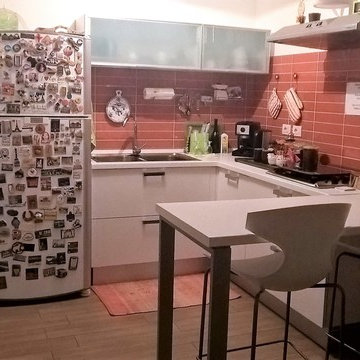
Realizzazione di una piccola cucina per un B&B, uno spazio raccolto e compatto ma funzionale. Pratico per le colazioni mattutine dei clienti, familiare nella concezione in quanto il proprietario ama chiacchierare con i propri ospiti intabto che prepara loro la colazione.
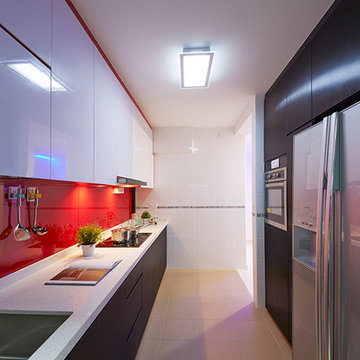
シンガポールにあるラグジュアリーな小さなシャビーシック調のおしゃれなキッチン (フラットパネル扉のキャビネット、黒いキャビネット、大理石カウンター、赤いキッチンパネル、セラミックタイルの床) の写真
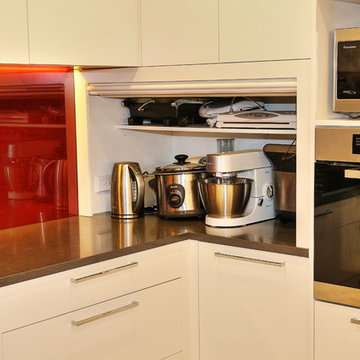
Marianne Gailer
シドニーにあるラグジュアリーな広いモダンスタイルのおしゃれなキッチン (ドロップインシンク、フラットパネル扉のキャビネット、ベージュのキャビネット、クオーツストーンカウンター、赤いキッチンパネル、ガラス板のキッチンパネル、シルバーの調理設備、セラミックタイルの床) の写真
シドニーにあるラグジュアリーな広いモダンスタイルのおしゃれなキッチン (ドロップインシンク、フラットパネル扉のキャビネット、ベージュのキャビネット、クオーツストーンカウンター、赤いキッチンパネル、ガラス板のキッチンパネル、シルバーの調理設備、セラミックタイルの床) の写真
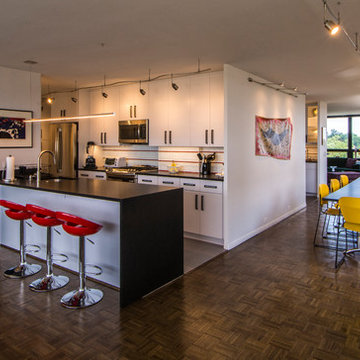
MBIA Remodeling Award of Excellence, 1st Place, Whole Interior $200K to $350K in this Mies Van Der Rohe early 1960's double condominium. Removed 2 inch thick solid plaster walls to create open kitchen / dining / family room plan. Suspended LED track lighting below solid concrete ceilings.
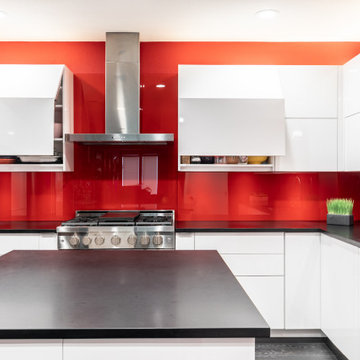
Clean contemporary lines win over in this upscale Dallas high rise. The original kitchen was dark and outdated. All the walls were black the cabinets were maple and the floor was brown stained concrete. The kitchen was in a corner so the layout stayed the same to help keep the plan open.
Fun, vibrant, contemporary kitchen with high-end style is what this client requested and red came up again and again. We really embraced the idea and went bold with this red hot glass backsplash, and high-gloss white cabinets. The black matte countertop gave us a grounded backdrop and really let the rest of the kitchen shine.
Special features: Custom StyleCraft flat panel cabinets in high-gloss finish and push to open cabinets and drawers with a painted glass backsplash.
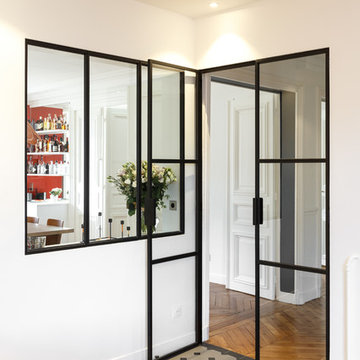
Les propriétaires souhaitaient créer une ambiance à la fois poétique et épurée. Les matériaux choisis sont nobles sans être tape-à-l’œil. Les contrastes de couleurs apportent luminosité et caractère. Les moulures, typiques des appartements haussmanniens, ont été entièrement rénovées et peintes en blanc.
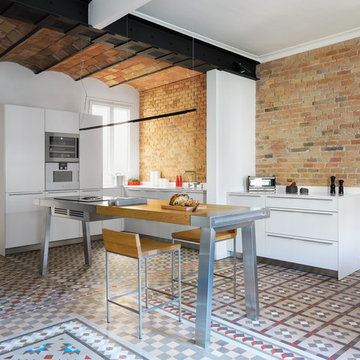
Alicia Alcaide Fotografía
他の地域にある広い地中海スタイルのおしゃれなキッチン (フラットパネル扉のキャビネット、白いキャビネット、シルバーの調理設備、セラミックタイルの床、マルチカラーの床、赤いキッチンパネル、レンガのキッチンパネル) の写真
他の地域にある広い地中海スタイルのおしゃれなキッチン (フラットパネル扉のキャビネット、白いキャビネット、シルバーの調理設備、セラミックタイルの床、マルチカラーの床、赤いキッチンパネル、レンガのキッチンパネル) の写真
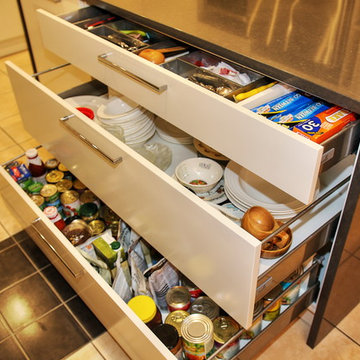
Marianne Gailer
シドニーにあるラグジュアリーな広いモダンスタイルのおしゃれなキッチン (ドロップインシンク、フラットパネル扉のキャビネット、ベージュのキャビネット、クオーツストーンカウンター、赤いキッチンパネル、ガラス板のキッチンパネル、シルバーの調理設備、セラミックタイルの床) の写真
シドニーにあるラグジュアリーな広いモダンスタイルのおしゃれなキッチン (ドロップインシンク、フラットパネル扉のキャビネット、ベージュのキャビネット、クオーツストーンカウンター、赤いキッチンパネル、ガラス板のキッチンパネル、シルバーの調理設備、セラミックタイルの床) の写真
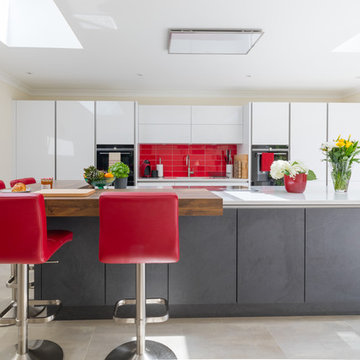
Eco German Kitchens
ハンプシャーにある高級な中くらいなコンテンポラリースタイルのおしゃれなキッチン (一体型シンク、フラットパネル扉のキャビネット、グレーのキャビネット、珪岩カウンター、赤いキッチンパネル、磁器タイルのキッチンパネル、パネルと同色の調理設備、セラミックタイルの床、白いキッチンカウンター、ベージュの床) の写真
ハンプシャーにある高級な中くらいなコンテンポラリースタイルのおしゃれなキッチン (一体型シンク、フラットパネル扉のキャビネット、グレーのキャビネット、珪岩カウンター、赤いキッチンパネル、磁器タイルのキッチンパネル、パネルと同色の調理設備、セラミックタイルの床、白いキッチンカウンター、ベージュの床) の写真
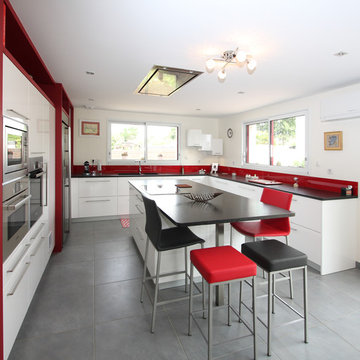
アンジェにある広いモダンスタイルのおしゃれなキッチン (一体型シンク、フラットパネル扉のキャビネット、白いキャビネット、御影石カウンター、赤いキッチンパネル、ガラス板のキッチンパネル、シルバーの調理設備、セラミックタイルの床) の写真
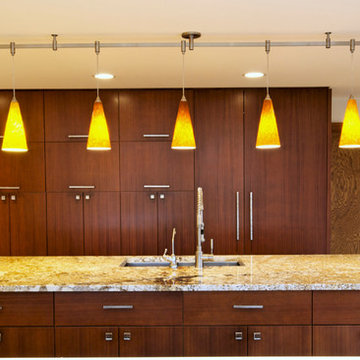
Our client wanted a more contemporary look with very clean lines, so we incorporated very balanced geometric tile patterns, hardware, and straight grained wood. At the same time, adding some contrasting softness keeps it interesting, with the custom curved hood and more rounded geometric pattern of the Walnut Burl panel on the underside of the eat-in peninsula.
Be sure to check out "Closet Remodel - Edina, MN" which goes with this kitchen!
Jennifer Mortensen
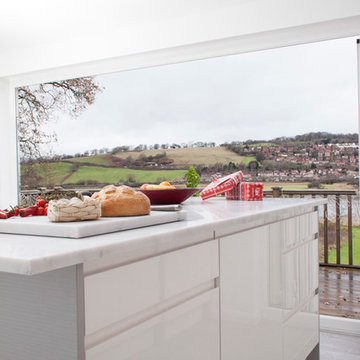
With fabulous views over the River Usk this open plan kitchen and dining room is simply stunning. White gloss doors and textured silver grey cabinets add to the feeling of space and light whilst the dramatic deep red feature wall adds a pop of colour (and can easily be altered when you fancy a change). Sleek, twin tall larders offer superb storage including space for a full case of wine. Beautiful Solid Surfacing worktops in a Carrara Marble finish have integrated undermount sinks and the matching worktop on the island has a casual seating area to make the most of the views, great for that well deserved cup of coffee!. Photos by felix page
アイランドキッチン (赤いキッチンパネル、フラットパネル扉のキャビネット、セラミックタイルの床) の写真
1