キッチン (赤いキッチンパネル、フラットパネル扉のキャビネット、人工大理石カウンター、ラミネートの床、無垢フローリング、クッションフロア) の写真
絞り込み:
資材コスト
並び替え:今日の人気順
写真 1〜20 枚目(全 66 枚)
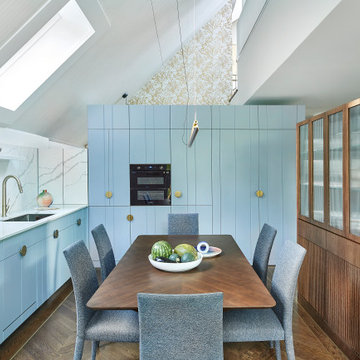
Wood on robin egg blue with brass fittings give the kitchen a warm contemporary feel.
高級な中くらいなコンテンポラリースタイルのおしゃれなキッチン (アンダーカウンターシンク、フラットパネル扉のキャビネット、ターコイズのキャビネット、人工大理石カウンター、赤いキッチンパネル、黒い調理設備、無垢フローリング、アイランドなし、白いキッチンカウンター、三角天井) の写真
高級な中くらいなコンテンポラリースタイルのおしゃれなキッチン (アンダーカウンターシンク、フラットパネル扉のキャビネット、ターコイズのキャビネット、人工大理石カウンター、赤いキッチンパネル、黒い調理設備、無垢フローリング、アイランドなし、白いキッチンカウンター、三角天井) の写真

This kitchen is a fully accessible flexible kitchen designed by Adam Thomas of Design Matters. Designed for wheelchair access. The kitchen has acrylic doors and brushed steel bar handles for comfortable use with impaired grip after injury or due to pain from progressive conditions. Two of the wall units in this kitchen come down to worktop height for access. The large l-shaped worktop is fully height adjustable and has a raised edge on all four sides to contain hot spills and reduce the risk of injury. The integrated sink is special depth to enable good wheelchair access to the sink. There are safety stops on all four edges of the rise and fall units, including the bottom edge of the modesty panel, to protect feet and wheelchair footplates. The pullout larder gives excellent access from a seated position. Photographs by Jonathan Smithies Photography. Copyright Design Matters KBB Ltd. All rights reserved.

La cucina affaccia sull'ingresso della casa con una penisola con fuochi in linea della Smeg. Cappa in acciaio sospesa. Pannellatura della cucina in laminato multicolore. Soppalco sopra ingresso con letto ospiti. Scaletta vintage di accesso al soppalco. Piano del top e lavabi in corian. Paraspruzzi in vetro retro-verniciato.
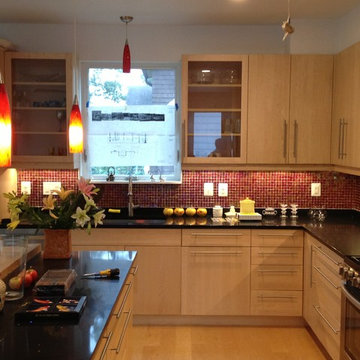
FSC certified natural maple cabinets.
FSC certified natural maple floors.
Recycled glass & ceramic solid-surface counters.
Recycled glass backsplash tile.
Zero VOCs, zero formaldehyde, all beauty.
Efficient and sleek LED undercabinet lights.
Amicus Green Building Center
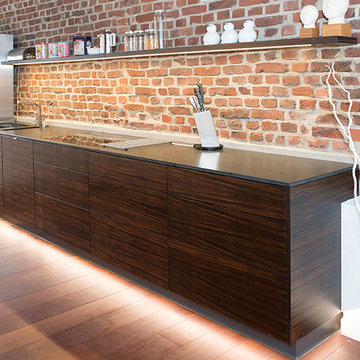
Ulrike Harbach
ドルトムントにあるラグジュアリーな巨大なモダンスタイルのおしゃれなキッチン (一体型シンク、フラットパネル扉のキャビネット、濃色木目調キャビネット、人工大理石カウンター、赤いキッチンパネル、石スラブのキッチンパネル、パネルと同色の調理設備、無垢フローリング、アイランドなし、茶色い床、黒いキッチンカウンター) の写真
ドルトムントにあるラグジュアリーな巨大なモダンスタイルのおしゃれなキッチン (一体型シンク、フラットパネル扉のキャビネット、濃色木目調キャビネット、人工大理石カウンター、赤いキッチンパネル、石スラブのキッチンパネル、パネルと同色の調理設備、無垢フローリング、アイランドなし、茶色い床、黒いキッチンカウンター) の写真
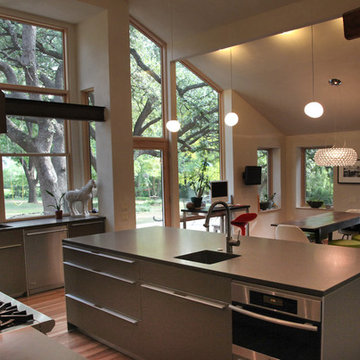
Modern Bulthaup kitchen in a residence on Walnut Hill Lane in Dallas, TX
ダラスにある広いインダストリアルスタイルのおしゃれなキッチン (アンダーカウンターシンク、フラットパネル扉のキャビネット、グレーのキャビネット、人工大理石カウンター、シルバーの調理設備、無垢フローリング、茶色い床、赤いキッチンパネル、ガラスタイルのキッチンパネル) の写真
ダラスにある広いインダストリアルスタイルのおしゃれなキッチン (アンダーカウンターシンク、フラットパネル扉のキャビネット、グレーのキャビネット、人工大理石カウンター、シルバーの調理設備、無垢フローリング、茶色い床、赤いキッチンパネル、ガラスタイルのキッチンパネル) の写真
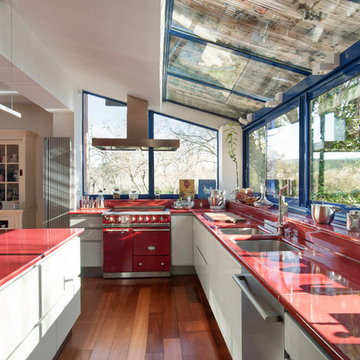
Andre Lentier
マルセイユにあるラグジュアリーな広いミッドセンチュリースタイルのおしゃれなキッチン (ダブルシンク、フラットパネル扉のキャビネット、グレーのキャビネット、人工大理石カウンター、赤いキッチンパネル、パネルと同色の調理設備、無垢フローリング、茶色い床、赤いキッチンカウンター) の写真
マルセイユにあるラグジュアリーな広いミッドセンチュリースタイルのおしゃれなキッチン (ダブルシンク、フラットパネル扉のキャビネット、グレーのキャビネット、人工大理石カウンター、赤いキッチンパネル、パネルと同色の調理設備、無垢フローリング、茶色い床、赤いキッチンカウンター) の写真
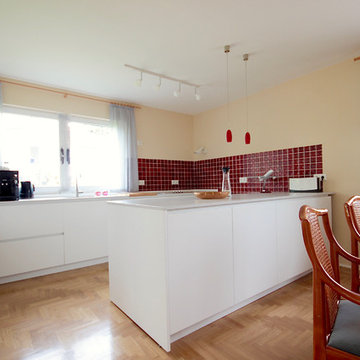
raumatmosphäre - Gerardina Pantanella
フランクフルトにある高級な中くらいなエクレクティックスタイルのおしゃれなキッチン (一体型シンク、フラットパネル扉のキャビネット、白いキャビネット、人工大理石カウンター、赤いキッチンパネル、セラミックタイルのキッチンパネル、シルバーの調理設備、無垢フローリング、茶色い床) の写真
フランクフルトにある高級な中くらいなエクレクティックスタイルのおしゃれなキッチン (一体型シンク、フラットパネル扉のキャビネット、白いキャビネット、人工大理石カウンター、赤いキッチンパネル、セラミックタイルのキッチンパネル、シルバーの調理設備、無垢フローリング、茶色い床) の写真
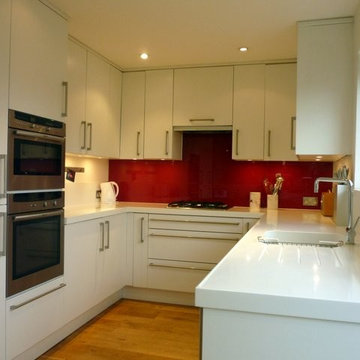
ロンドンにあるお手頃価格の中くらいなモダンスタイルのおしゃれなキッチン (一体型シンク、フラットパネル扉のキャビネット、白いキャビネット、人工大理石カウンター、赤いキッチンパネル、ガラス板のキッチンパネル、シルバーの調理設備、無垢フローリング、アイランドなし) の写真
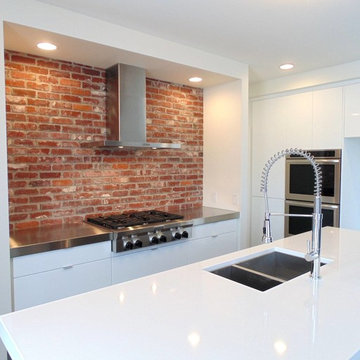
シカゴにある中くらいなトランジショナルスタイルのおしゃれなアイランドキッチン (ダブルシンク、フラットパネル扉のキャビネット、白いキャビネット、人工大理石カウンター、赤いキッチンパネル、シルバーの調理設備、無垢フローリング) の写真
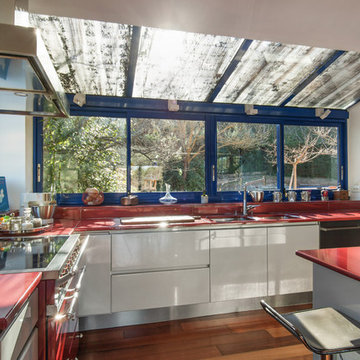
Andre Lentier
マルセイユにあるラグジュアリーな広いミッドセンチュリースタイルのおしゃれなキッチン (ダブルシンク、フラットパネル扉のキャビネット、グレーのキャビネット、人工大理石カウンター、赤いキッチンパネル、パネルと同色の調理設備、無垢フローリング、茶色い床、赤いキッチンカウンター) の写真
マルセイユにあるラグジュアリーな広いミッドセンチュリースタイルのおしゃれなキッチン (ダブルシンク、フラットパネル扉のキャビネット、グレーのキャビネット、人工大理石カウンター、赤いキッチンパネル、パネルと同色の調理設備、無垢フローリング、茶色い床、赤いキッチンカウンター) の写真
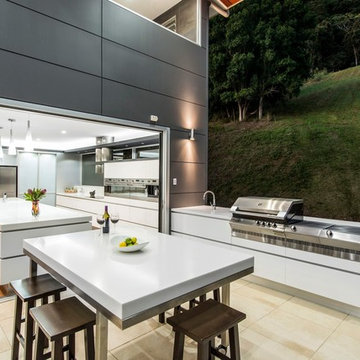
ブリスベンにある広いコンテンポラリースタイルのおしゃれなキッチン (フラットパネル扉のキャビネット、白いキャビネット、人工大理石カウンター、赤いキッチンパネル、ガラス板のキッチンパネル、無垢フローリング) の写真
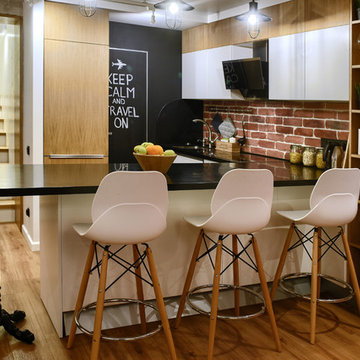
サンクトペテルブルクにあるお手頃価格の小さなインダストリアルスタイルのおしゃれなキッチン (シングルシンク、フラットパネル扉のキャビネット、淡色木目調キャビネット、人工大理石カウンター、赤いキッチンパネル、ガラス板のキッチンパネル、白い調理設備、無垢フローリング) の写真
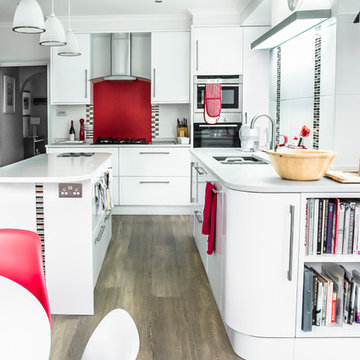
Gilda Cevasco photography
ロンドンにあるコンテンポラリースタイルのおしゃれなキッチン (フラットパネル扉のキャビネット、白いキャビネット、人工大理石カウンター、赤いキッチンパネル、ガラス板のキッチンパネル、パネルと同色の調理設備、ラミネートの床) の写真
ロンドンにあるコンテンポラリースタイルのおしゃれなキッチン (フラットパネル扉のキャビネット、白いキャビネット、人工大理石カウンター、赤いキッチンパネル、ガラス板のキッチンパネル、パネルと同色の調理設備、ラミネートの床) の写真
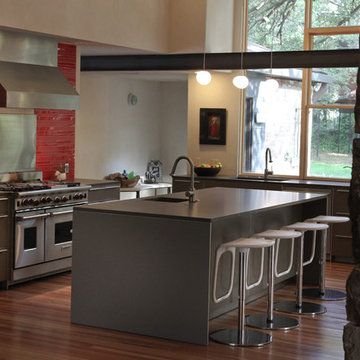
ダラスにある広いインダストリアルスタイルのおしゃれなキッチン (フラットパネル扉のキャビネット、グレーのキャビネット、赤いキッチンパネル、ガラスタイルのキッチンパネル、シルバーの調理設備、無垢フローリング、アンダーカウンターシンク、人工大理石カウンター、茶色い床) の写真
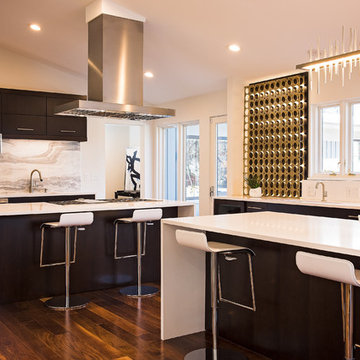
A 14-foot friendship island was constructed to entertain and serve as a casual dining surface. This room serves as the center of the home from which all symmetry flows. Seating by Tomlinson and Calvin Klein
Photographer: Freeman Fotographics, High Point, NC
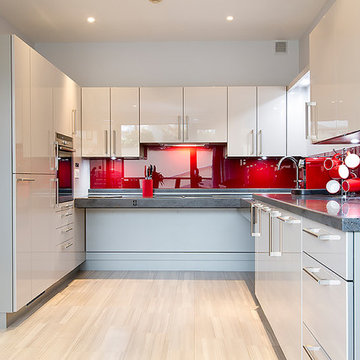
This kitchen is a fully accessible flexible kitchen designed by Adam Thomas of Design Matters. Designed for wheelchair access. The kitchen has acrylic doors and brushed steel bar handles for comfortable use with impaired grip. Two of the wall units in this kitchen come down to worktop height for access. The large l-shaped worktop is fully height adjustable and has a raised edge on all four sides to contain hot spills and reduce the risk of injury. The integrated sink is special depth to enable good wheelchair access to the sink. Note the complete absence of trailing wires and plumbing supplies under worktop height. They are contained in a space behind the modesty panel. There are safety stops on all four edges of the rise and fall units, including the bottom edge of the modesty panel, to protect feet and wheelchair footplates. The tall units to the left contain a pullout larder, an integrated fridge freezer and a Neff oven where the door folds into a space beneath the oven cavity. Under the oven is a pullout shelf suitable for safe transferring of hot pans. On the right of the image, pullouts have been used below worktop height for sorting bins, storage and drawers for better access. Photographs by Jonathan Smithies Photography. Copyright Design Matters KBB Ltd. All rights reserved.
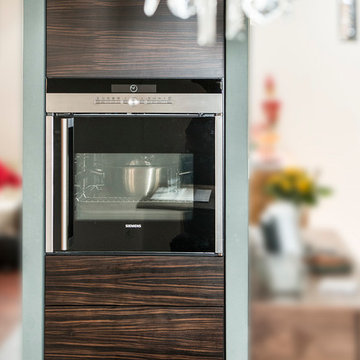
Ulrike Harbach
ドルトムントにあるラグジュアリーな巨大なモダンスタイルのおしゃれなキッチン (一体型シンク、フラットパネル扉のキャビネット、濃色木目調キャビネット、人工大理石カウンター、赤いキッチンパネル、石スラブのキッチンパネル、パネルと同色の調理設備、無垢フローリング、アイランドなし、茶色い床、黒いキッチンカウンター) の写真
ドルトムントにあるラグジュアリーな巨大なモダンスタイルのおしゃれなキッチン (一体型シンク、フラットパネル扉のキャビネット、濃色木目調キャビネット、人工大理石カウンター、赤いキッチンパネル、石スラブのキッチンパネル、パネルと同色の調理設備、無垢フローリング、アイランドなし、茶色い床、黒いキッチンカウンター) の写真
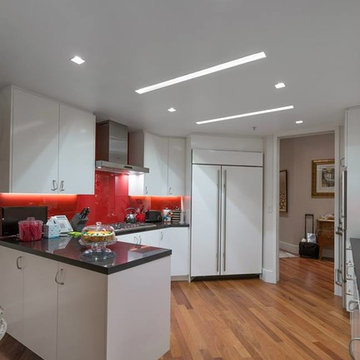
ロサンゼルスにある広いエクレクティックスタイルのおしゃれなキッチン (ドロップインシンク、フラットパネル扉のキャビネット、白いキャビネット、人工大理石カウンター、赤いキッチンパネル、ガラス板のキッチンパネル、シルバーの調理設備、無垢フローリング、茶色い床、黒いキッチンカウンター) の写真
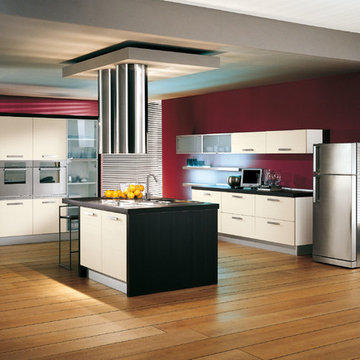
Regola is available in four colours: GRAPHITE, MAGNOLIA, SNOW, RUBY and STONE. A kitchen with a brand new door in veneered and brushed larch, that makes REGOLA unique and innovative in the world of modern kitchens. The quality, the aesthetic elegance of the Accessories (see, for example, the Regola chair with leather seat, or the original hood Cilindro), and the chromatic tonality chosen make REGOLA a kitchen with a fresh and brilliant look and feel.
キッチン (赤いキッチンパネル、フラットパネル扉のキャビネット、人工大理石カウンター、ラミネートの床、無垢フローリング、クッションフロア) の写真
1