キッチン (赤いキッチンパネル、青いキャビネット、淡色無垢フローリング) の写真
絞り込み:
資材コスト
並び替え:今日の人気順
写真 1〜18 枚目(全 18 枚)
1/4
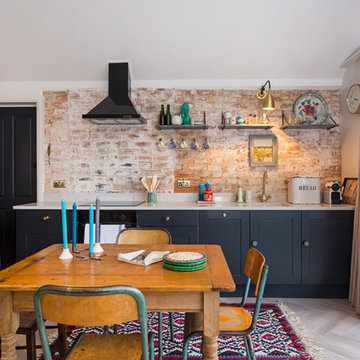
Richard Gadsby Photography
ケントにあるエクレクティックスタイルのおしゃれなキッチン (シェーカースタイル扉のキャビネット、青いキャビネット、赤いキッチンパネル、レンガのキッチンパネル、黒い調理設備、淡色無垢フローリング、アイランドなし、ベージュの床) の写真
ケントにあるエクレクティックスタイルのおしゃれなキッチン (シェーカースタイル扉のキャビネット、青いキャビネット、赤いキッチンパネル、レンガのキッチンパネル、黒い調理設備、淡色無垢フローリング、アイランドなし、ベージュの床) の写真

My husband and I cook a lot, and because of that I wanted to have our everyday dishes easily accessible, so I have them stored on floating shelves next to the cook top. I selected stainless steel shelves to compliment the stainless steel hood and back splash. It was imperative to have the stainless steel back splash making it easy to clean up, instead of grease build up on the brick. The wall cabinets have lift up hinges, because it clears the floating shelf...if I had used standard swing hinge...I would have had to reduce the width of the wall cabinets.
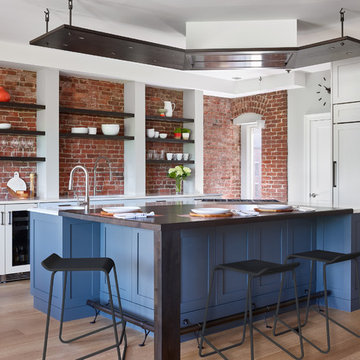
This open, brick and beam loft space featured earthy and textured surfaces – in a very mid-90s setting. We embraced the brick and incorporated a mixture of warm materials including oil-rubbed bronze, ebonized walnut and wide-board, bleached-oak flooring. The brick became the backsplash framed by the open display shelves. The result is a transitional space that embraces the warm, textural features.
Jared Kuzia Photography
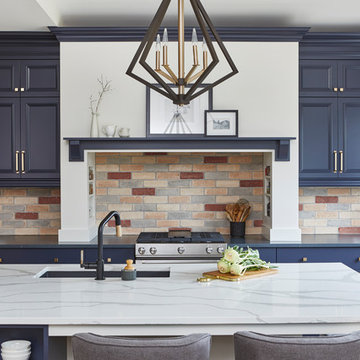
トロントにあるラグジュアリーな広いトランジショナルスタイルのおしゃれなキッチン (青いキャビネット、クオーツストーンカウンター、赤いキッチンパネル、レンガのキッチンパネル、シルバーの調理設備、淡色無垢フローリング、茶色い床、青いキッチンカウンター) の写真
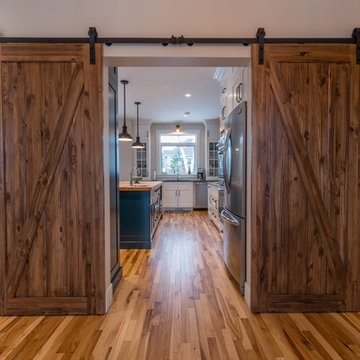
他の地域にあるインダストリアルスタイルのおしゃれなアイランドキッチン (アンダーカウンターシンク、シェーカースタイル扉のキャビネット、青いキャビネット、木材カウンター、赤いキッチンパネル、テラコッタタイルのキッチンパネル、シルバーの調理設備、淡色無垢フローリング) の写真
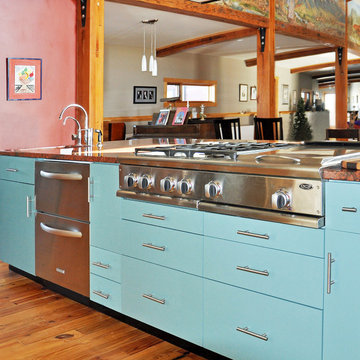
Cline Architects
サンフランシスコにある広いコンテンポラリースタイルのおしゃれなキッチン (アンダーカウンターシンク、フラットパネル扉のキャビネット、御影石カウンター、赤いキッチンパネル、石スラブのキッチンパネル、シルバーの調理設備、淡色無垢フローリング、青いキャビネット) の写真
サンフランシスコにある広いコンテンポラリースタイルのおしゃれなキッチン (アンダーカウンターシンク、フラットパネル扉のキャビネット、御影石カウンター、赤いキッチンパネル、石スラブのキッチンパネル、シルバーの調理設備、淡色無垢フローリング、青いキャビネット) の写真
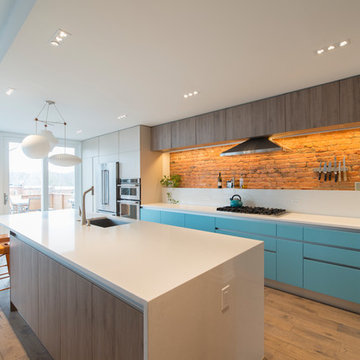
ワシントンD.C.にあるコンテンポラリースタイルのおしゃれなアイランドキッチン (アンダーカウンターシンク、フラットパネル扉のキャビネット、青いキャビネット、赤いキッチンパネル、レンガのキッチンパネル、淡色無垢フローリング、白いキッチンカウンター) の写真
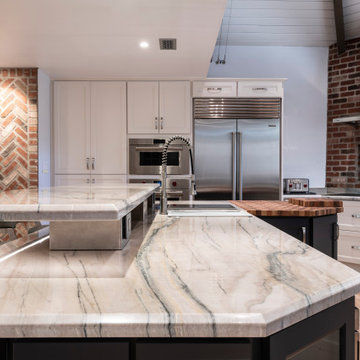
Removed load bearing wall supporting 2nd story joining kitchen and eating nook. Closed up LR access in family room and installed pass through cabinet. Created angular island with painted cabinets. Custom butcher block countertop and custom nook table. Exposed ceiling beams.
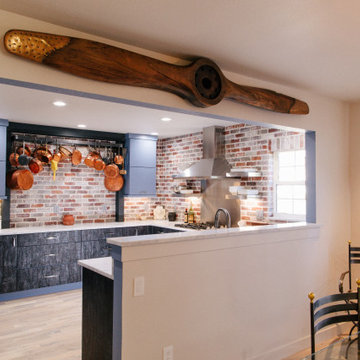
The kitchen was designed around our 68" pot rack and our collection of copper pots. I have always LOVED the unfitted kitchen look, and was willing to do away with the average American kitchen design of a horizontal line of wall cabinets above base cabinets. I don't need a large pantry full of food to last me six months, we shop 2-3 times a week. Two wall cabinets was enough, and I converted a linen closet into my pantry and store the rest of my once a year items in the basement. I wanted an urban loft feel for my kitchen, to achieve that I installed brick veneer and used a textured black/gray laminate called Lava for the base cabinets. I wanted to mix up the colors, and loved the Bracing Blue paint by Sherwin-Williams and used that for the wall cabinets and the adjacent wall where the fridge and ovens are positioned. I also used the blue for the toe kick and the frame of the cabinet. I selected white mortar for the bricks to lighten up the brick wall and to compliment the white marble counter tops. I used real marble because I want, over time, the marble to reflect the wear and tear of my life as I make memories in my kitchen.
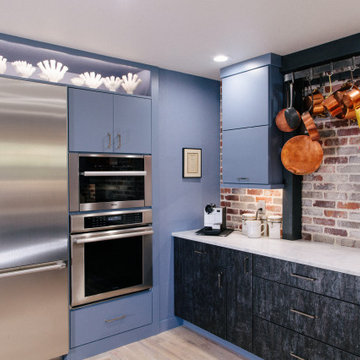
This view shows how I recessed the oven cabinet and the fridge. Originally this kitchen had a pantry closet and a fridge in the corner, where the coffee machine is.
..that did not provide room for double ovens. Behind the fridge wall is a bedroom that allowed me to bump the kitchen wall into the bedroom, gaining floor space in the kitchen and more counter space. Using a counter depth fridge avoided the bump out into the bedroom from being too deep. I painted the wall same color as the Bracing Blue cabinets I also had a collection of finger vases that I wanted to display. This was a perfect area, as the white works well with the white marble counter top.
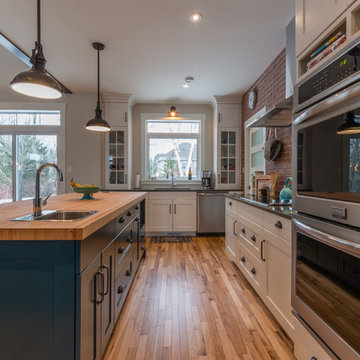
他の地域にあるインダストリアルスタイルのおしゃれなアイランドキッチン (アンダーカウンターシンク、シェーカースタイル扉のキャビネット、青いキャビネット、木材カウンター、赤いキッチンパネル、テラコッタタイルのキッチンパネル、シルバーの調理設備、淡色無垢フローリング) の写真
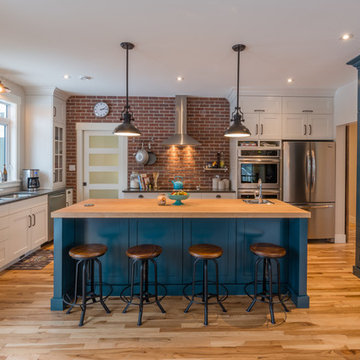
他の地域にあるインダストリアルスタイルのおしゃれなアイランドキッチン (アンダーカウンターシンク、シェーカースタイル扉のキャビネット、青いキャビネット、木材カウンター、赤いキッチンパネル、テラコッタタイルのキッチンパネル、シルバーの調理設備、淡色無垢フローリング) の写真
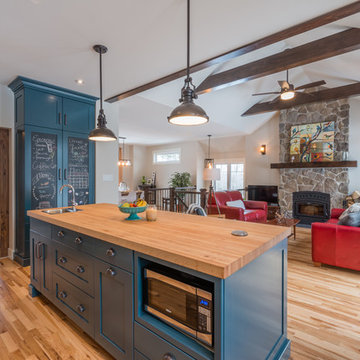
他の地域にあるインダストリアルスタイルのおしゃれなアイランドキッチン (アンダーカウンターシンク、シェーカースタイル扉のキャビネット、青いキャビネット、木材カウンター、赤いキッチンパネル、テラコッタタイルのキッチンパネル、シルバーの調理設備、淡色無垢フローリング) の写真
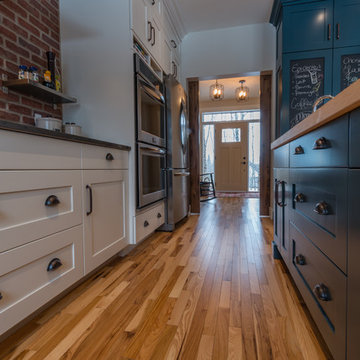
他の地域にあるインダストリアルスタイルのおしゃれなアイランドキッチン (アンダーカウンターシンク、シェーカースタイル扉のキャビネット、青いキャビネット、木材カウンター、赤いキッチンパネル、テラコッタタイルのキッチンパネル、シルバーの調理設備、淡色無垢フローリング) の写真
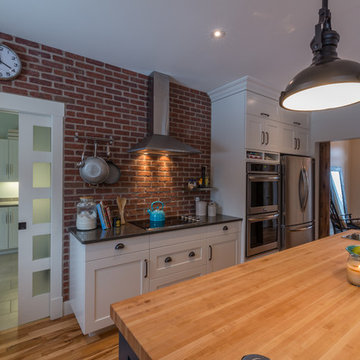
他の地域にある広いインダストリアルスタイルのおしゃれなキッチン (アンダーカウンターシンク、シェーカースタイル扉のキャビネット、青いキャビネット、木材カウンター、赤いキッチンパネル、テラコッタタイルのキッチンパネル、シルバーの調理設備、淡色無垢フローリング) の写真
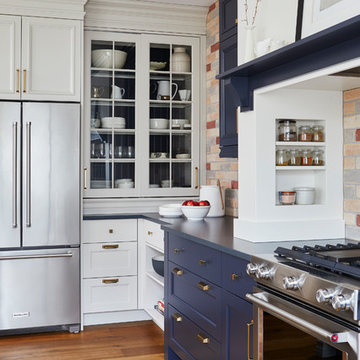
トロントにあるラグジュアリーな広いトランジショナルスタイルのおしゃれなキッチン (青いキャビネット、クオーツストーンカウンター、赤いキッチンパネル、レンガのキッチンパネル、シルバーの調理設備、淡色無垢フローリング、茶色い床、青いキッチンカウンター) の写真
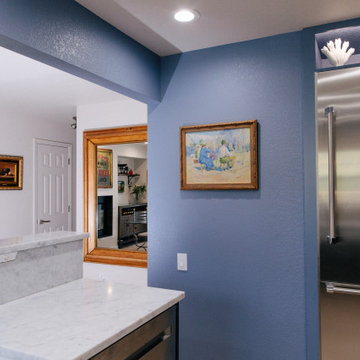
This is a view from the kitchen into the dining area. There was a supporting wall in the kitchen, 24" wide, in front of the DW (lower left) We removed that wall and added a gluelam beam for support - the header painted blue is that new beam. It was important to remove that supporting wall so that as one enters our home, they have a clear shot into the kitchen to see our 68" wide pot rack displaying our copper pots we have collected during our 36 years of marriage.
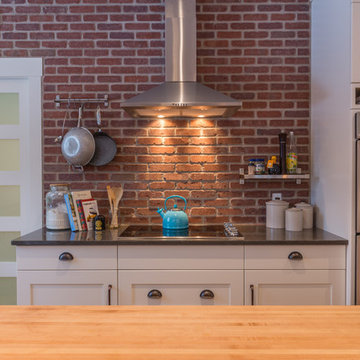
他の地域にあるインダストリアルスタイルのおしゃれなアイランドキッチン (アンダーカウンターシンク、シェーカースタイル扉のキャビネット、青いキャビネット、木材カウンター、赤いキッチンパネル、テラコッタタイルのキッチンパネル、シルバーの調理設備、淡色無垢フローリング) の写真
キッチン (赤いキッチンパネル、青いキャビネット、淡色無垢フローリング) の写真
1