キッチン (赤いキッチンパネル、全タイプのキッチンパネルの素材、全タイプのキャビネット扉、アンダーカウンターシンク) の写真
絞り込み:
資材コスト
並び替え:今日の人気順
写真 1〜20 枚目(全 2,091 枚)
1/5

オーランドにある中くらいなインダストリアルスタイルのおしゃれなキッチン (レンガのキッチンパネル、シルバーの調理設備、アンダーカウンターシンク、茶色いキャビネット、コンクリートカウンター、赤いキッチンパネル、セラミックタイルの床、ベージュの床、レイズドパネル扉のキャビネット) の写真

シアトルにあるお手頃価格の中くらいなコンテンポラリースタイルのおしゃれなキッチン (アンダーカウンターシンク、フラットパネル扉のキャビネット、グレーのキャビネット、御影石カウンター、赤いキッチンパネル、レンガのキッチンパネル、シルバーの調理設備、グレーのキッチンカウンター) の写真

他の地域にあるラスティックスタイルのおしゃれなキッチン (アンダーカウンターシンク、シェーカースタイル扉のキャビネット、黒いキャビネット、木材カウンター、赤いキッチンパネル、レンガのキッチンパネル、シルバーの調理設備、ライムストーンの床、ベージュの床、茶色いキッチンカウンター) の写真
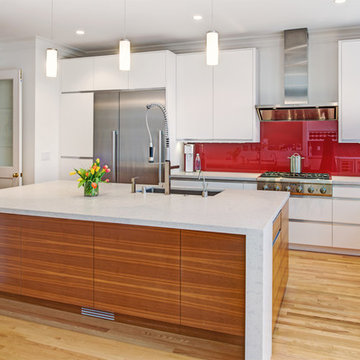
PHOTOGRAPHY - Treve Johnson
サンフランシスコにある中くらいなコンテンポラリースタイルのおしゃれなキッチン (アンダーカウンターシンク、フラットパネル扉のキャビネット、白いキャビネット、大理石カウンター、赤いキッチンパネル、ガラス板のキッチンパネル、シルバーの調理設備、淡色無垢フローリング、茶色い床) の写真
サンフランシスコにある中くらいなコンテンポラリースタイルのおしゃれなキッチン (アンダーカウンターシンク、フラットパネル扉のキャビネット、白いキャビネット、大理石カウンター、赤いキッチンパネル、ガラス板のキッチンパネル、シルバーの調理設備、淡色無垢フローリング、茶色い床) の写真
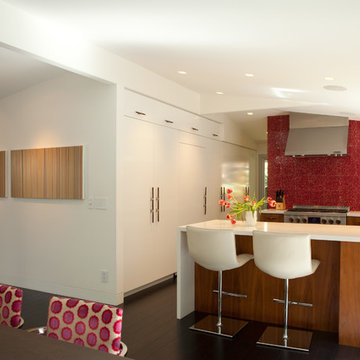
Dutton Architects did an extensive renovation of a post and beam mid-century modern house in the canyons of Beverly Hills. The house was brought down to the studs, with new interior and exterior finishes, windows and doors, lighting, etc. A secure exterior door allows the visitor to enter into a garden before arriving at a glass wall and door that leads inside, allowing the house to feel as if the front garden is part of the interior space. Similarly, large glass walls opening to a new rear gardena and pool emphasizes the indoor-outdoor qualities of this house. photos by Undine Prohl
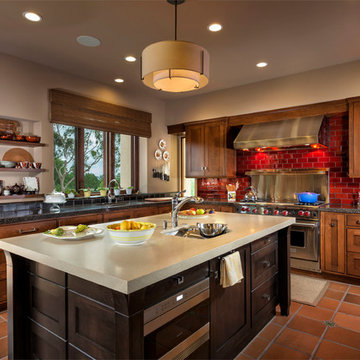
Applied Photogradhy
オレンジカウンティにあるトランジショナルスタイルのおしゃれなL型キッチン (アンダーカウンターシンク、シェーカースタイル扉のキャビネット、濃色木目調キャビネット、赤いキッチンパネル、サブウェイタイルのキッチンパネル、ステンレスのキッチンパネル、シルバーの調理設備) の写真
オレンジカウンティにあるトランジショナルスタイルのおしゃれなL型キッチン (アンダーカウンターシンク、シェーカースタイル扉のキャビネット、濃色木目調キャビネット、赤いキッチンパネル、サブウェイタイルのキッチンパネル、ステンレスのキッチンパネル、シルバーの調理設備) の写真
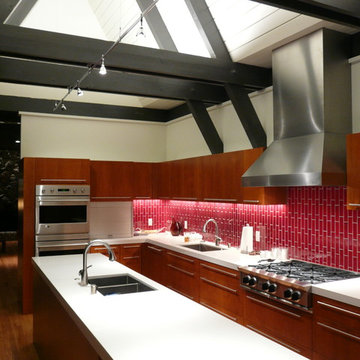
サンフランシスコにあるミッドセンチュリースタイルのおしゃれなII型キッチン (セラミックタイルのキッチンパネル、シルバーの調理設備、アンダーカウンターシンク、フラットパネル扉のキャビネット、濃色木目調キャビネット、赤いキッチンパネル) の写真

ニューヨークにある高級な小さなインダストリアルスタイルのおしゃれなキッチン (アンダーカウンターシンク、シェーカースタイル扉のキャビネット、白いキャビネット、赤いキッチンパネル、レンガのキッチンパネル、シルバーの調理設備、グレーのキッチンカウンター、ラミネートの床、グレーの床) の写真
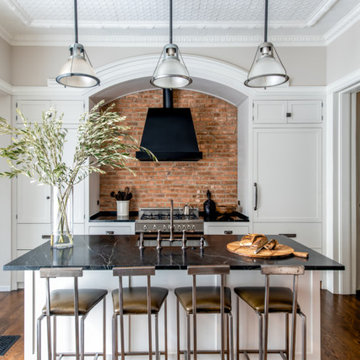
ニューヨークにあるトラディショナルスタイルのおしゃれなキッチン (アンダーカウンターシンク、シェーカースタイル扉のキャビネット、白いキャビネット、赤いキッチンパネル、レンガのキッチンパネル、シルバーの調理設備、濃色無垢フローリング、茶色い床、黒いキッチンカウンター) の写真

ニューヨークにあるラスティックスタイルのおしゃれなキッチン (アンダーカウンターシンク、フラットパネル扉のキャビネット、淡色木目調キャビネット、赤いキッチンパネル、レンガのキッチンパネル、シルバーの調理設備、濃色無垢フローリング、茶色い床、グレーのキッチンカウンター、窓) の写真

サンフランシスコにある高級な広いトラディショナルスタイルのおしゃれなキッチン (大理石カウンター、赤いキッチンパネル、レンガのキッチンパネル、シルバーの調理設備、グレーの床、グレーのキッチンカウンター、アンダーカウンターシンク、落し込みパネル扉のキャビネット、中間色木目調キャビネット) の写真
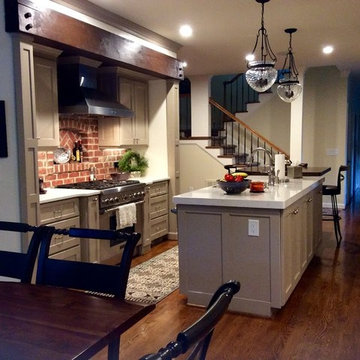
ローリーにある高級な中くらいなトランジショナルスタイルのおしゃれなキッチン (アンダーカウンターシンク、シェーカースタイル扉のキャビネット、ベージュのキャビネット、クオーツストーンカウンター、赤いキッチンパネル、レンガのキッチンパネル、シルバーの調理設備、濃色無垢フローリング) の写真

チャールストンにある高級な広いトラディショナルスタイルのおしゃれなキッチン (アンダーカウンターシンク、フラットパネル扉のキャビネット、ステンレスキャビネット、大理石カウンター、赤いキッチンパネル、レンガのキッチンパネル、シルバーの調理設備、トラバーチンの床、アイランドなし、ベージュの床) の写真

グロスタシャーにあるインダストリアルスタイルのおしゃれなキッチン (アンダーカウンターシンク、シェーカースタイル扉のキャビネット、黒いキャビネット、木材カウンター、赤いキッチンパネル、レンガのキッチンパネル、シルバーの調理設備、コンクリートの床、グレーの床) の写真

Grande cuisine avec îlot Armony Cucine, agencement en L deux finitions :
Une finition Latte Lucido pour les portes façades de l’aménagement linéaire de meubles haut et bas et pour l’îlot central.
Une finition Moka 1137 mat pour l’aménagement tout hauteur de meuble colonne.
Cette cuisine est spacieuse et fonctionnel par un grand nombre de rangement :
Un ensemble linéaire de meuble haut avec porte façade sans poigné, leurs ouverture se fait par un Système de gorge profilé inox.
Un ensemble linéaire de meuble bas, accueil un lave-vaisselle intégrable qui vient compléter la zone de nettoyage déjà caractérisé par une cuve sous plan en inox de chez FRANKE auquel a été joint à un mitigeur haut avec douchette en inox.
Un îlot de taille confortable caractérise l’une des deux de zones de cuisson de la cuisine.
Une table induction multizone de chez NOVY y a été installée, elle commande une hotte plafonnier NOVY, qui est encastré dans un coffrage créé sur mesure.
L’îlot comprend également des rangements type : tiroir à couvert, casserolier, tiroir à ustensile de cuisine, coulissant à épice.
Coté salon il est aménagé d’une niche ouverte pouvant faire office de petite Bibliothèque, ce qui renforce le design moderne de cette cuisine.
Un aménagement tout hauteur de meuble colonne aux portes façades Moka 1137 mat, vient apporter du contracte au sein de la cuisine.
Il regroupe les gros électroménagers tel que : un réfrigérateur intégrable et un congélateur intégrable de chez LIEBHERR.
Cet aménagement comprend aussi la deuxième zone cuisson de la cuisine, qui est caractérisée par un four multifonction et un combiné four micro-ondes de chez SIEMENS.
Une colonne coulissante tout hauteur est placé en bout de cet aménagement tout hauteur.Le plan de travail utilisé dans cette cuisine est un GRANIT BROWN ANTIQUE.
SK CONCEPT by LA CUISINE DANS LE BAIN
152 Avenue Daumesnil, 75012 PARIS
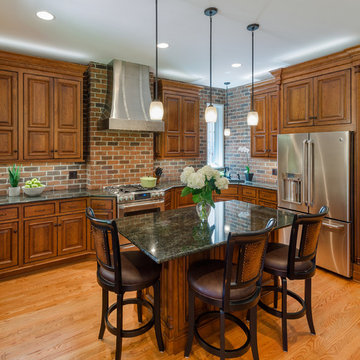
Crystal Keyline Cabinets: Brunswick Beaded Inset Door in Cherry with Signature Select Stain Amber Flat Sheen. (Rasping, Distressing, Cracking, Worm Holing, Wearing, Spatting.) Tops are Verde Laura granite.
John Magor Photography
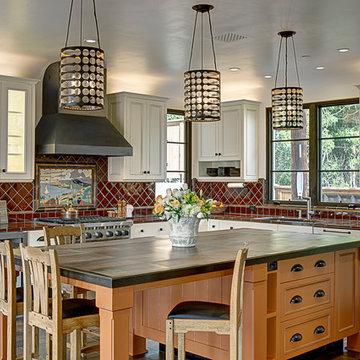
This one-acre property now features a trio of homes on three lots where previously there was only a single home on one lot. Surrounded by other single family homes in a neighborhood where vacant parcels are virtually unheard of, this project created the rare opportunity of constructing not one, but two new homes. The owners purchased the property as a retirement investment with the goal of relocating from the East Coast to live in one of the new homes and sell the other two.
The original home - designed by the distinguished architectural firm of Edwards & Plunkett in the 1930's - underwent a complete remodel both inside and out. While respecting the original architecture, this 2,089 sq. ft., two bedroom, two bath home features new interior and exterior finishes, reclaimed wood ceilings, custom light fixtures, stained glass windows, and a new three-car garage.
The two new homes on the lot reflect the style of the original home, only grander. Neighborhood design standards required Spanish Colonial details – classic red tile roofs and stucco exteriors. Both new three-bedroom homes with additional study were designed with aging in place in mind and equipped with elevator systems, fireplaces, balconies, and other custom amenities including open beam ceilings, hand-painted tiles, and dark hardwood floors.
Photographer: Santa Barbara Real Estate Photography
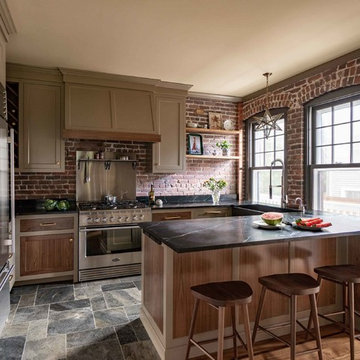
L Shaped Jewett Farms Kitchen, with Brick Walls
ボストンにあるカントリー風のおしゃれなキッチン (アンダーカウンターシンク、シェーカースタイル扉のキャビネット、茶色いキャビネット、赤いキッチンパネル、レンガのキッチンパネル、シルバーの調理設備、スレートの床、マルチカラーの床、黒いキッチンカウンター) の写真
ボストンにあるカントリー風のおしゃれなキッチン (アンダーカウンターシンク、シェーカースタイル扉のキャビネット、茶色いキャビネット、赤いキッチンパネル、レンガのキッチンパネル、シルバーの調理設備、スレートの床、マルチカラーの床、黒いキッチンカウンター) の写真
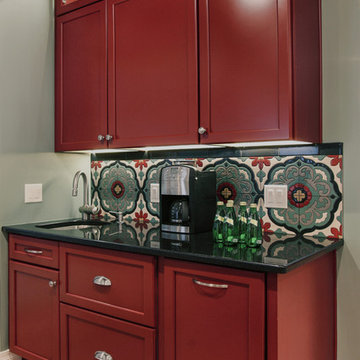
Angela Francis
セントルイスにある広いトランジショナルスタイルのおしゃれなキッチン (シェーカースタイル扉のキャビネット、御影石カウンター、アンダーカウンターシンク、セラミックタイルのキッチンパネル、淡色無垢フローリング、白いキャビネット、赤いキッチンパネル、シルバーの調理設備、茶色い床、黒いキッチンカウンター) の写真
セントルイスにある広いトランジショナルスタイルのおしゃれなキッチン (シェーカースタイル扉のキャビネット、御影石カウンター、アンダーカウンターシンク、セラミックタイルのキッチンパネル、淡色無垢フローリング、白いキャビネット、赤いキッチンパネル、シルバーの調理設備、茶色い床、黒いキッチンカウンター) の写真

Felicia Evans
ワシントンD.C.にあるお手頃価格の中くらいなカントリー風のおしゃれなキッチン (アンダーカウンターシンク、白いキャビネット、シルバーの調理設備、シェーカースタイル扉のキャビネット、木材カウンター、赤いキッチンパネル、レンガのキッチンパネル、濃色無垢フローリング、茶色い床) の写真
ワシントンD.C.にあるお手頃価格の中くらいなカントリー風のおしゃれなキッチン (アンダーカウンターシンク、白いキャビネット、シルバーの調理設備、シェーカースタイル扉のキャビネット、木材カウンター、赤いキッチンパネル、レンガのキッチンパネル、濃色無垢フローリング、茶色い床) の写真
キッチン (赤いキッチンパネル、全タイプのキッチンパネルの素材、全タイプのキャビネット扉、アンダーカウンターシンク) の写真
1