キッチン (ピンクのキッチンパネル、淡色木目調キャビネット、中間色木目調キャビネット、フラットパネル扉のキャビネット) の写真
絞り込み:
資材コスト
並び替え:今日の人気順
写真 21〜40 枚目(全 77 枚)
1/5
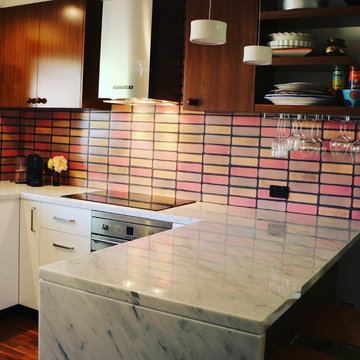
The brief was to transform a dark, pokey 1970's kitchen into a workable, bright space that retained the mid-century charm of the townhouse. The client's collection of Andy Warhol Campbells Soup tins were the inspiration behind the design choices.
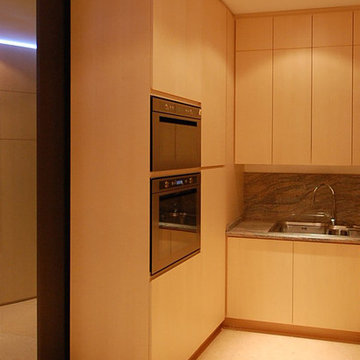
Lo studio Blu design firma un altro progetto di ristrutturazione riguardante una villa monofamiliare a Fucecchio. L’edificio in questione era rimasto letteralmente inalterato nelle sue volumetrie e negli arredi sin dalla sua realizzazione negli anni 60. Alla committenza è stato presentato un progetto che ha completamente ribaltato l’immagine ormai desueta dell’abitazione per riproporla con un concept contemporaneo e con un uso minimo di materiali. Infatti il progetto si sviluppa essenzialmente su 2 materiali: legno, nelle sue due declinazioni acero (rivestimenti parietali ed arredi curvi) e wengè (rivestimenti parietali ed arredi squadrati) che si propagano in tutte le pareti verticali della casa, dalla zona giorno alla zona notte. Pietra di Lessinia rosa, in formato 50x100 levigata e spazzolata posata in tutta la casa con giunti sfalsati. Una parete curvilinea in acero sbiancato che si sviluppa dall’entrata fino allo spazio pranzo, divide la zona giorno dalla zona notte. La parete ingloba in successione il guardaroba, una libreria, la porta di accesso alla zona notte, un ripostiglio, il bagno della zona giorno, e un piccolo deposito. A contrasto di questa sinusoide chiara si erge una serie di pareti attrezzate con linee squadrate in legno wengè che partono dal soggiorno, proseguono con una zona Home Theatre e finiscono con la cucina attrezzata. Gli spazi pranzo e cucina sono compartimentali da due setti vetrati scorrevoli che all’occorrenza rendono appartate questi due spazi. La zona notte è composta da tre camere con un bagno comune ed un bagno esclusivo realizzato tutto in pietra.
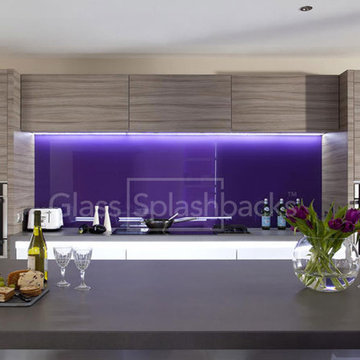
Purple Glass Splashback.
This client client chose a bold purple glass splashback to enhance the colour in the zebrano units of this kitchen.
The striking splashback is further enhanced by under cupboard lighting which adds theatre
The stunning concrete work surface adds a gentle industrial look, without being too severe. These stunning kitchen units were designed by Wrights Design House.
Glass is the perfect alternative to tiles. Modern, easy clean and completely customisable it has many advantages. It is possible to choose any colour or design, creating something completely unique.
The versatility of glass means that it can be shaped around any obstacle, including cooker hoods and shelving.
At DIY Splashbacks we can create bespoke glass products in any size, shape, colour, pattern or image. It's even possible for clients to provide their own image, and we can digitally print on to it. Whatever your inspiration is, we can make it.
Visit our website to discover more.
© glasssplashbacks.com
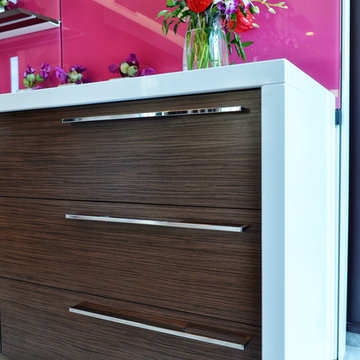
DIRTT puts you in the driver's seat to design a kitchen that's just right for your needs. Use DIRTT to make the best use of your space, while splurging on functionality and design.
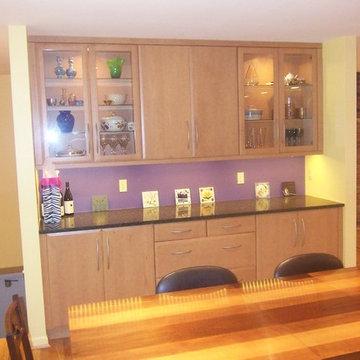
シンシナティにあるコンテンポラリースタイルのおしゃれなキッチン (アンダーカウンターシンク、中間色木目調キャビネット、御影石カウンター、シルバーの調理設備、無垢フローリング、フラットパネル扉のキャビネット、ピンクのキッチンパネル) の写真
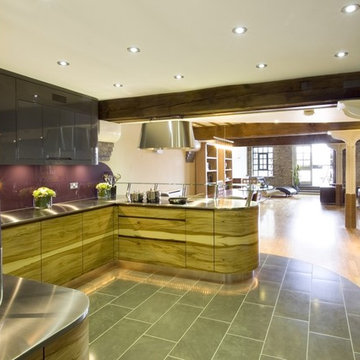
ロンドンにあるお手頃価格の中くらいなエクレクティックスタイルのおしゃれなキッチン (アンダーカウンターシンク、フラットパネル扉のキャビネット、淡色木目調キャビネット、ステンレスカウンター、ピンクのキッチンパネル、ガラス板のキッチンパネル、シルバーの調理設備、セラミックタイルの床、アイランドなし) の写真
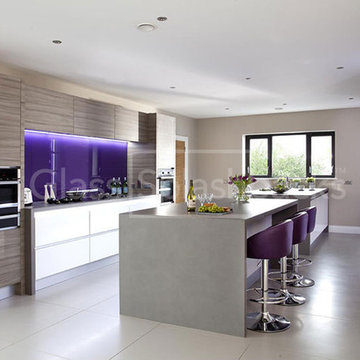
Purple Glass Splashback.
This client client chose a bold purple glass splashback to enhance the colour in the zebrano units of this kitchen.
The striking splashback is further enhanced by under cupboard lighting which adds theatre
The stunning concrete work surface adds a gentle industrial look, without being too severe. These stunning kitchen units were designed by Wrights Design House.
Glass is the perfect alternative to tiles. Modern, easy clean and completely customisable it has many advantages. It is possible to choose any colour or design, creating something completely unique.
The versatility of glass means that it can be shaped around any obstacle, including cooker hoods and shelving.
At DIY Splashbacks we can create bespoke glass products in any size, shape, colour, pattern or image. It's even possible for clients to provide their own image, and we can digitally print on to it. Whatever your inspiration is, we can make it.
Visit our website to discover more.
© glasssplashbacks.com
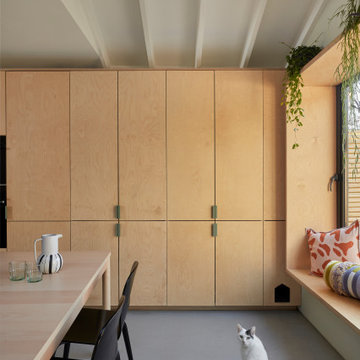
ロンドンにある高級な中くらいなコンテンポラリースタイルのおしゃれなキッチン (一体型シンク、フラットパネル扉のキャビネット、淡色木目調キャビネット、テラゾーカウンター、ピンクのキッチンパネル、セラミックタイルのキッチンパネル、黒い調理設備、リノリウムの床、グレーの床、白いキッチンカウンター、表し梁) の写真
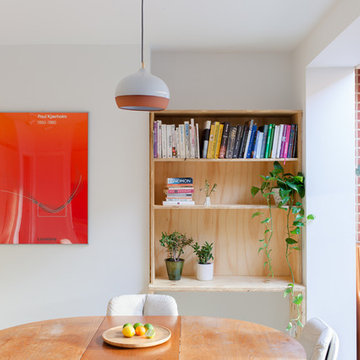
Megan Taylor
ロンドンにあるお手頃価格の中くらいな北欧スタイルのおしゃれなキッチン (フラットパネル扉のキャビネット、中間色木目調キャビネット、コンクリートカウンター、ピンクのキッチンパネル、セラミックタイルのキッチンパネル、パネルと同色の調理設備、コンクリートの床、緑の床、グレーのキッチンカウンター) の写真
ロンドンにあるお手頃価格の中くらいな北欧スタイルのおしゃれなキッチン (フラットパネル扉のキャビネット、中間色木目調キャビネット、コンクリートカウンター、ピンクのキッチンパネル、セラミックタイルのキッチンパネル、パネルと同色の調理設備、コンクリートの床、緑の床、グレーのキッチンカウンター) の写真
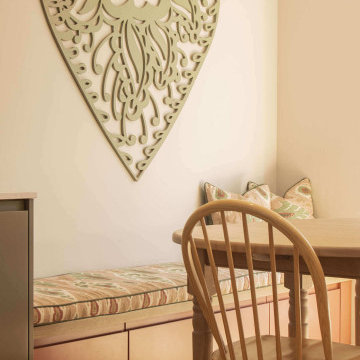
EARTHY, MODERN AND INDIVIDUAL
We combine modern and natural in this project to create the perfect kitchen design.
Our clients wanted a contemporary design and clean lines for their new kitchen, but still wanted it to feel homely and welcoming.
To achieve this look we used the Roma J-groove handleless kitchen from our Masterclass range, in Olive for the wall units and Terracotta Sunset for the island. The worktops, from Caesarstone, completed the furniture, in Misty Carrara and Mayfield Oak.
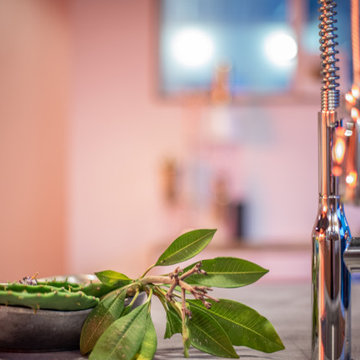
2020 New Construction - Designed + Built + Curated by Steven Allen Designs, LLC - 3 of 5 of the Nouveau Bungalow Series. Inspired by New Mexico Artist Georgia O' Keefe. Featuring Sunset Colors + Vintage Decor + Houston Art + Concrete Countertops + Custom White Oak and White Cabinets + Handcrafted Tile + Frameless Glass + Polished Concrete Floors + Floating Concrete Shelves + 48" Concrete Pivot Door + Recessed White Oak Base Boards + Concrete Plater Walls + Recessed Joist Ceilings + Drop Oak Dining Ceiling + Designer Fixtures and Decor.
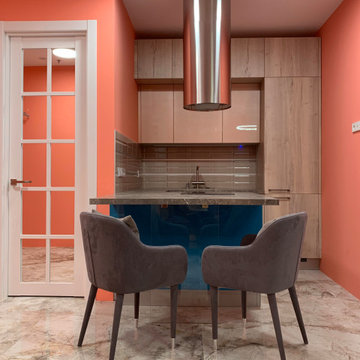
モスクワにあるお手頃価格の広いコンテンポラリースタイルのおしゃれなキッチン (アンダーカウンターシンク、フラットパネル扉のキャビネット、淡色木目調キャビネット、ラミネートカウンター、ピンクのキッチンパネル、セラミックタイルのキッチンパネル、シルバーの調理設備、磁器タイルの床、マルチカラーの床、グレーのキッチンカウンター) の写真
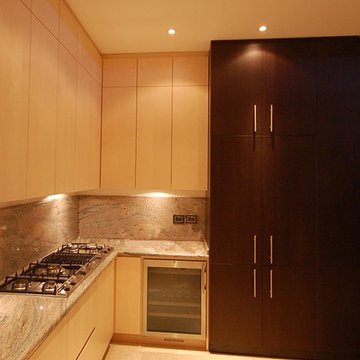
Lo studio Blu design firma un altro progetto di ristrutturazione riguardante una villa monofamiliare a Fucecchio. L’edificio in questione era rimasto letteralmente inalterato nelle sue volumetrie e negli arredi sin dalla sua realizzazione negli anni 60. Alla committenza è stato presentato un progetto che ha completamente ribaltato l’immagine ormai desueta dell’abitazione per riproporla con un concept contemporaneo e con un uso minimo di materiali. Infatti il progetto si sviluppa essenzialmente su 2 materiali: legno, nelle sue due declinazioni acero (rivestimenti parietali ed arredi curvi) e wengè (rivestimenti parietali ed arredi squadrati) che si propagano in tutte le pareti verticali della casa, dalla zona giorno alla zona notte. Pietra di Lessinia rosa, in formato 50x100 levigata e spazzolata posata in tutta la casa con giunti sfalsati. Una parete curvilinea in acero sbiancato che si sviluppa dall’entrata fino allo spazio pranzo, divide la zona giorno dalla zona notte. La parete ingloba in successione il guardaroba, una libreria, la porta di accesso alla zona notte, un ripostiglio, il bagno della zona giorno, e un piccolo deposito. A contrasto di questa sinusoide chiara si erge una serie di pareti attrezzate con linee squadrate in legno wengè che partono dal soggiorno, proseguono con una zona Home Theatre e finiscono con la cucina attrezzata. Gli spazi pranzo e cucina sono compartimentali da due setti vetrati scorrevoli che all’occorrenza rendono appartate questi due spazi. La zona notte è composta da tre camere con un bagno comune ed un bagno esclusivo realizzato tutto in pietra.
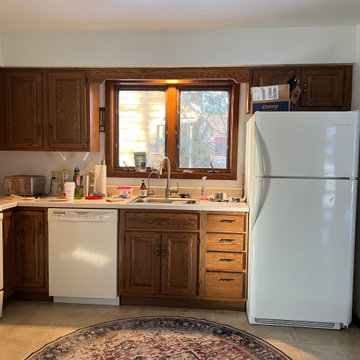
Before Photo
他の地域にある高級な小さなミッドセンチュリースタイルのおしゃれなキッチン (シングルシンク、フラットパネル扉のキャビネット、中間色木目調キャビネット、クオーツストーンカウンター、ピンクのキッチンパネル、セラミックタイルのキッチンパネル、シルバーの調理設備、淡色無垢フローリング、茶色い床、白いキッチンカウンター) の写真
他の地域にある高級な小さなミッドセンチュリースタイルのおしゃれなキッチン (シングルシンク、フラットパネル扉のキャビネット、中間色木目調キャビネット、クオーツストーンカウンター、ピンクのキッチンパネル、セラミックタイルのキッチンパネル、シルバーの調理設備、淡色無垢フローリング、茶色い床、白いキッチンカウンター) の写真
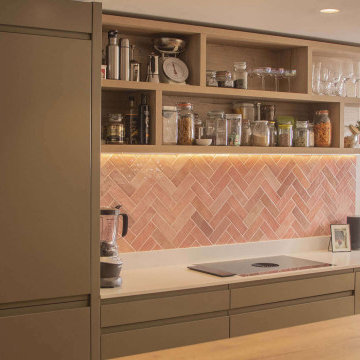
EARTHY, MODERN AND INDIVIDUAL
We combine modern and natural in this project to create the perfect kitchen design.
Our clients wanted a contemporary design and clean lines for their new kitchen, but still wanted it to feel homely and welcoming.
To achieve this look we used the Roma J-groove handleless kitchen from our Masterclass range, in Olive for the wall units and Terracotta Sunset for the island. The worktops, from Caesarstone, completed the furniture, in Misty Carrara and Mayfield Oak.
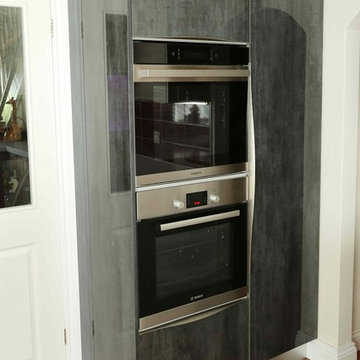
Two full sized ovens offer maximum cooking and grilling space, with a Blum Space Tower alongside for storage.
Brunel Photography
他の地域にある高級な中くらいなエクレクティックスタイルのおしゃれなキッチン (一体型シンク、フラットパネル扉のキャビネット、中間色木目調キャビネット、人工大理石カウンター、ピンクのキッチンパネル、セラミックタイルのキッチンパネル、黒い調理設備、ラミネートの床、アイランドなし、茶色い床、白いキッチンカウンター) の写真
他の地域にある高級な中くらいなエクレクティックスタイルのおしゃれなキッチン (一体型シンク、フラットパネル扉のキャビネット、中間色木目調キャビネット、人工大理石カウンター、ピンクのキッチンパネル、セラミックタイルのキッチンパネル、黒い調理設備、ラミネートの床、アイランドなし、茶色い床、白いキッチンカウンター) の写真
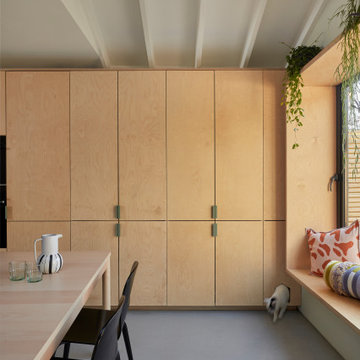
ロンドンにある高級な中くらいなコンテンポラリースタイルのおしゃれなキッチン (一体型シンク、フラットパネル扉のキャビネット、淡色木目調キャビネット、テラゾーカウンター、ピンクのキッチンパネル、セラミックタイルのキッチンパネル、黒い調理設備、リノリウムの床、グレーの床、白いキッチンカウンター、表し梁) の写真
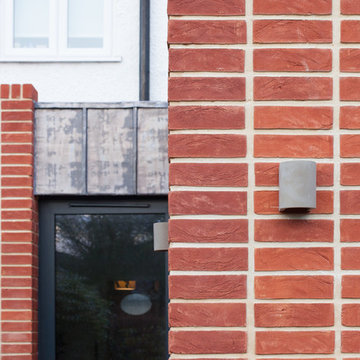
Megan Taylor
ロンドンにあるお手頃価格の中くらいな北欧スタイルのおしゃれなキッチン (フラットパネル扉のキャビネット、中間色木目調キャビネット、コンクリートカウンター、ピンクのキッチンパネル、セラミックタイルのキッチンパネル、パネルと同色の調理設備、コンクリートの床、緑の床、グレーのキッチンカウンター) の写真
ロンドンにあるお手頃価格の中くらいな北欧スタイルのおしゃれなキッチン (フラットパネル扉のキャビネット、中間色木目調キャビネット、コンクリートカウンター、ピンクのキッチンパネル、セラミックタイルのキッチンパネル、パネルと同色の調理設備、コンクリートの床、緑の床、グレーのキッチンカウンター) の写真
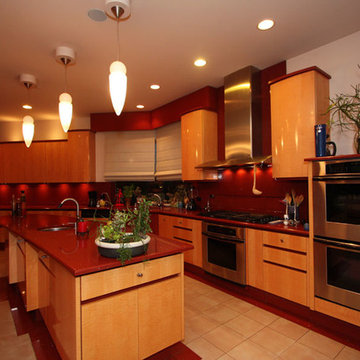
Modern Two-Tone Wood Custom Cabinetry
Custom Radius & Unique Woodwork
オレンジカウンティにあるモダンスタイルのおしゃれなキッチン (アンダーカウンターシンク、フラットパネル扉のキャビネット、中間色木目調キャビネット、珪岩カウンター、ピンクのキッチンパネル、石タイルのキッチンパネル、シルバーの調理設備、大理石の床) の写真
オレンジカウンティにあるモダンスタイルのおしゃれなキッチン (アンダーカウンターシンク、フラットパネル扉のキャビネット、中間色木目調キャビネット、珪岩カウンター、ピンクのキッチンパネル、石タイルのキッチンパネル、シルバーの調理設備、大理石の床) の写真
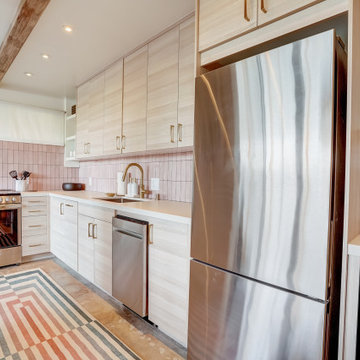
他の地域にある低価格の小さなミッドセンチュリースタイルのおしゃれなキッチン (アンダーカウンターシンク、フラットパネル扉のキャビネット、淡色木目調キャビネット、クオーツストーンカウンター、ピンクのキッチンパネル、セラミックタイルのキッチンパネル、シルバーの調理設備、コンクリートの床、アイランドなし、グレーの床、グレーのキッチンカウンター、表し梁) の写真
キッチン (ピンクのキッチンパネル、淡色木目調キャビネット、中間色木目調キャビネット、フラットパネル扉のキャビネット) の写真
2