L型キッチン (ピンクのキッチンパネル、黄色いキッチンパネル、ラミネートカウンター) の写真
並び替え:今日の人気順
写真 1〜20 枚目(全 133 枚)

To dwell and establish connections with a place is a basic human necessity often combined, amongst other things, with light and is performed in association with the elements that generate it, be they natural or artificial. And in the renovation of this purpose-built first floor flat in a quiet residential street in Kennington, the use of light in its varied forms is adopted to modulate the space and create a brand new dwelling, adapted to modern living standards.
From the intentionally darkened entrance lobby at the lower ground floor – as seen in Mackintosh’s Hill House – one is led to a brighter upper level where the insertion of wide pivot doors creates a flexible open plan centred around an unfinished plaster box-like pod. Kitchen and living room are connected and use a stair balustrade that doubles as a bench seat; this allows the landing to become an extension of the kitchen/dining area - rather than being merely circulation space – with a new external view towards the landscaped terrace at the rear.
The attic space is converted: a modernist black box, clad in natural slate tiles and with a wide sliding window, is inserted in the rear roof slope to accommodate a bedroom and a bathroom.
A new relationship can eventually be established with all new and existing exterior openings, now visible from the former landing space: traditional timber sash windows are re-introduced to replace unsightly UPVC frames, and skylights are put in to direct one’s view outwards and upwards.
photo: Gianluca Maver

エディンバラにあるお手頃価格の小さなエクレクティックスタイルのおしゃれなキッチン (シングルシンク、シェーカースタイル扉のキャビネット、青いキャビネット、ラミネートカウンター、ピンクのキッチンパネル、セラミックタイルのキッチンパネル、シルバーの調理設備、クッションフロア、アイランドなし、マルチカラーの床、グレーのキッチンカウンター) の写真
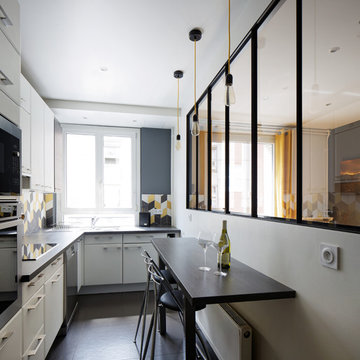
CUISINE - Vue sur la cuisine et son châssis parisien, apportant transparence et lumière sur la nouvelle salle à manger
Meubles blancs d'origine MOBALPA, poignées et plans de travail IXINA "Chêne basalte"
© Hugo Hébrard photographe architecture

Un appartement des années 70 à la vue spectaculaire sur Paris retrouve une seconde jeunesse et gagne en caractère après une rénovation totale. Exit le côté austère et froid et bienvenue dans un univers très féminin qui ose la couleur et les courbes avec style.
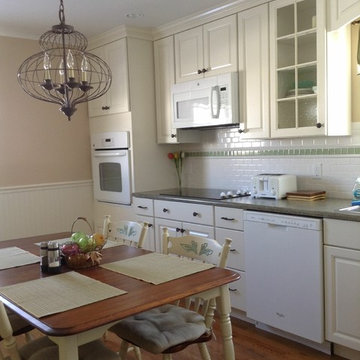
プロビデンスにあるお手頃価格の中くらいなトラディショナルスタイルのおしゃれなキッチン (ドロップインシンク、レイズドパネル扉のキャビネット、白いキャビネット、ラミネートカウンター、黄色いキッチンパネル、セラミックタイルのキッチンパネル、白い調理設備、無垢フローリング、アイランドなし) の写真
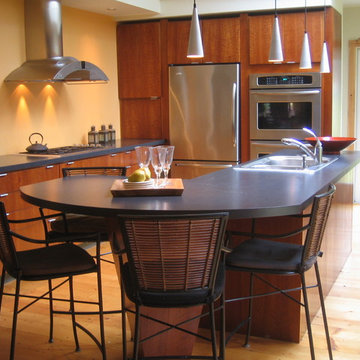
Custom cherry cabinets.
photo: Haven design+building llc
バーリントンにある高級な中くらいなトラディショナルスタイルのおしゃれなキッチン (ドロップインシンク、フラットパネル扉のキャビネット、中間色木目調キャビネット、ラミネートカウンター、黄色いキッチンパネル、シルバーの調理設備) の写真
バーリントンにある高級な中くらいなトラディショナルスタイルのおしゃれなキッチン (ドロップインシンク、フラットパネル扉のキャビネット、中間色木目調キャビネット、ラミネートカウンター、黄色いキッチンパネル、シルバーの調理設備) の写真
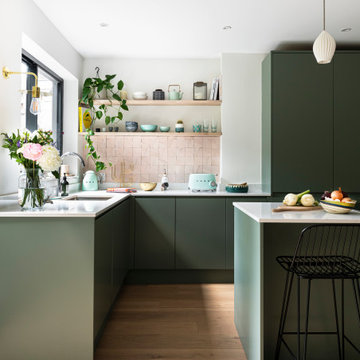
Ce projet a été conçu par l’architecte d’intérieur Sybille Garnier et réalisé par notre agence Londonienne.
Dans cette maison située dans le quartier de Fulham, la cuisine a été repensée dans un esprit pop et particulièrement coloré. La teinte vert forêt des façades John Lewis of Hungerford s’associe à la perfection avec la crédence en zellige rose poudré Mosaic Factory.
Côté coin repas, on adore le travail de coffrage réalisé sur mesure ainsi que le papier peint Isidore Leroy qui s’harmonise avec l’électroménager, la vaisselle et autres objets exposés.
Dans le séjour nous avons habillé l’élégante cheminée de bibliothèques murales fonctionnelles et intégré un coin bureau idéal pour le télétravail.
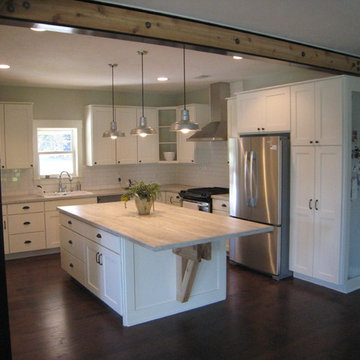
Troy Wolffis
グランドラピッズにある小さなカントリー風のおしゃれなキッチン (ダブルシンク、シェーカースタイル扉のキャビネット、黄色いキャビネット、ラミネートカウンター、黄色いキッチンパネル、セラミックタイルのキッチンパネル、シルバーの調理設備) の写真
グランドラピッズにある小さなカントリー風のおしゃれなキッチン (ダブルシンク、シェーカースタイル扉のキャビネット、黄色いキャビネット、ラミネートカウンター、黄色いキッチンパネル、セラミックタイルのキッチンパネル、シルバーの調理設備) の写真
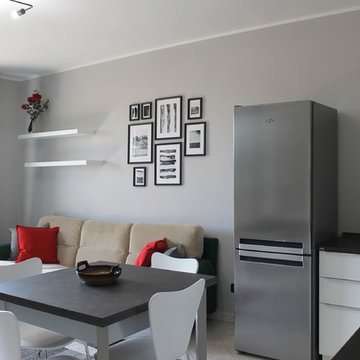
他の地域にある低価格の小さなコンテンポラリースタイルのおしゃれなキッチン (シングルシンク、フラットパネル扉のキャビネット、白いキャビネット、ラミネートカウンター、ピンクのキッチンパネル、セラミックタイルのキッチンパネル、シルバーの調理設備、磁器タイルの床、アイランドなし、ピンクの床、茶色いキッチンカウンター) の写真
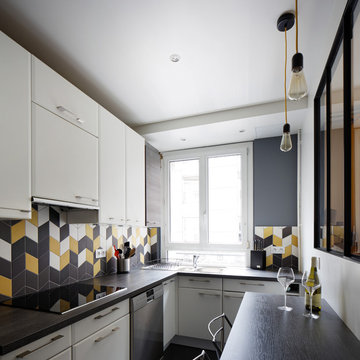
CUISINE - Couleurs anthracite, blanc et jaune
Chaque couleur du carrelage crédence est composé de 6 textures différentes. Dessin original de l'architecte.
© Hugo Hébrard photographe architecture
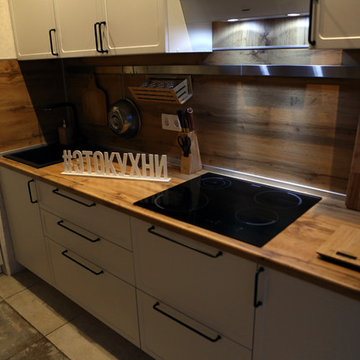
モスクワにあるお手頃価格の中くらいな北欧スタイルのおしゃれなキッチン (シングルシンク、落し込みパネル扉のキャビネット、白いキャビネット、ラミネートカウンター、黄色いキッチンパネル、木材のキッチンパネル、黒い調理設備、磁器タイルの床、アイランドなし、白い床、黄色いキッチンカウンター) の写真
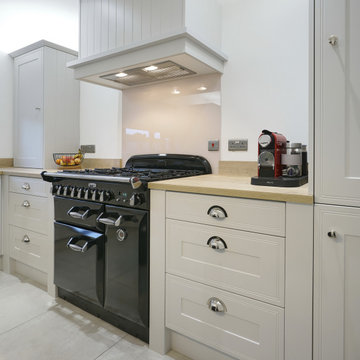
This neutral space has been elegantly designed using a monochrome palette featuring light grey, graphite and subtle soft pink touches.
This client opted for a simple cooker splashback.
Unfortunately their building contractor who was conducting the remedial works did not move one of the switches- however this is not an issue!
At DIY Splashbacks, glass splashbacks can be made in any shape, and shaped around switches and sockets.
This was simply templated by us, and manufactured to go around the switch.
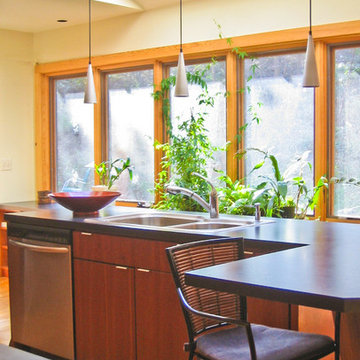
This kitchen is about connecting to the outdoors, bringing nature in.
The natural materials: cherry cabinets and reclaimed wide plank flooring reinforce this connection.
photo: HAVEN design+building llc
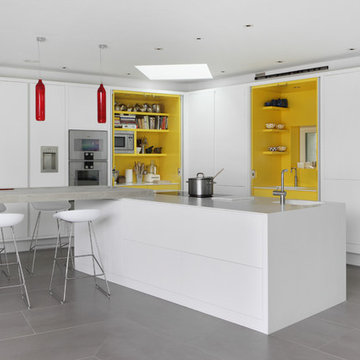
View of Kitchen
To Download the Brochure For E2 Architecture and Interiors’ Award Winning Project
The Pavilion Eco House, Blackheath
Please Paste the Link Below Into Your Browser http://www.e2architecture.com/downloads/
Winner of the Evening Standard's New Homes Eco + Living Award 2015 and Voted the UK's Top Eco Home in the Guardian online 2014.
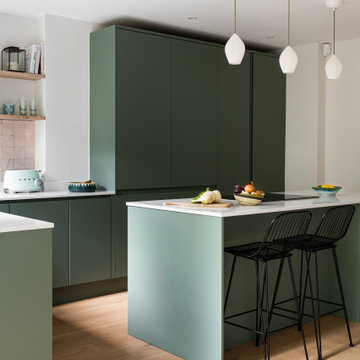
Ce projet a été conçu par l’architecte d’intérieur Sybille Garnier et réalisé par notre agence Londonienne.
Dans cette maison située dans le quartier de Fulham, la cuisine a été repensée dans un esprit pop et particulièrement coloré. La teinte vert forêt des façades John Lewis of Hungerford s’associe à la perfection avec la crédence en zellige rose poudré Mosaic Factory.
Côté coin repas, on adore le travail de coffrage réalisé sur mesure ainsi que le papier peint Isidore Leroy qui s’harmonise avec l’électroménager, la vaisselle et autres objets exposés.
Dans le séjour nous avons habillé l’élégante cheminée de bibliothèques murales fonctionnelles et intégré un coin bureau idéal pour le télétravail.
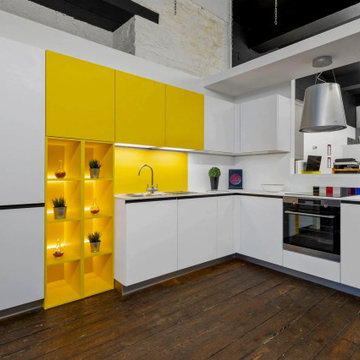
他の地域にある小さなおしゃれなキッチン (ドロップインシンク、フラットパネル扉のキャビネット、白いキャビネット、ラミネートカウンター、黄色いキッチンパネル、メタルタイルのキッチンパネル、シルバーの調理設備、濃色無垢フローリング、アイランドなし、茶色い床、白いキッチンカウンター) の写真
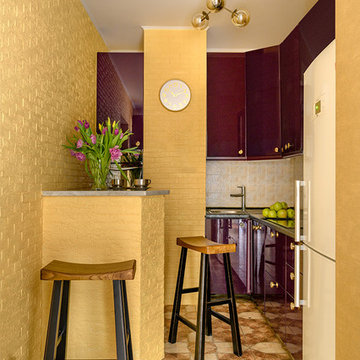
Мария Иринархова
モスクワにある低価格の小さなトラディショナルスタイルのおしゃれなキッチン (黄色いキッチンパネル、モザイクタイルのキッチンパネル、アンダーカウンターシンク、フラットパネル扉のキャビネット、紫のキャビネット、ラミネートカウンター、パネルと同色の調理設備、磁器タイルの床、アイランドなし、マルチカラーの床、グレーのキッチンカウンター) の写真
モスクワにある低価格の小さなトラディショナルスタイルのおしゃれなキッチン (黄色いキッチンパネル、モザイクタイルのキッチンパネル、アンダーカウンターシンク、フラットパネル扉のキャビネット、紫のキャビネット、ラミネートカウンター、パネルと同色の調理設備、磁器タイルの床、アイランドなし、マルチカラーの床、グレーのキッチンカウンター) の写真
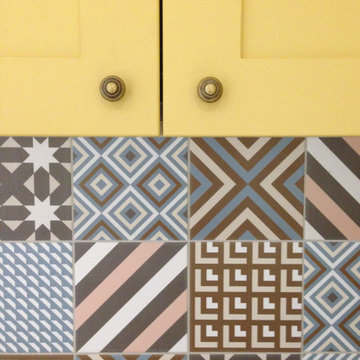
モスクワにあるお手頃価格の中くらいなコンテンポラリースタイルのおしゃれなキッチン (アンダーカウンターシンク、レイズドパネル扉のキャビネット、黄色いキャビネット、ラミネートカウンター、ピンクのキッチンパネル、セラミックタイルのキッチンパネル、シルバーの調理設備、セラミックタイルの床、アイランドなし、ベージュの床、茶色いキッチンカウンター) の写真
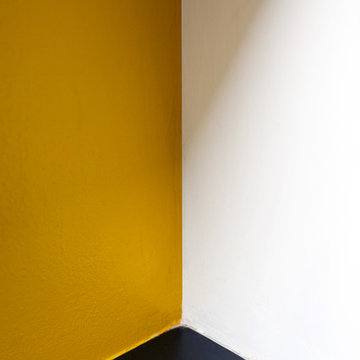
To dwell and establish connections with a place is a basic human necessity often combined, amongst other things, with light and is performed in association with the elements that generate it, be they natural or artificial. And in the renovation of this purpose-built first floor flat in a quiet residential street in Kennington, the use of light in its varied forms is adopted to modulate the space and create a brand new dwelling, adapted to modern living standards.
From the intentionally darkened entrance lobby at the lower ground floor – as seen in Mackintosh’s Hill House – one is led to a brighter upper level where the insertion of wide pivot doors creates a flexible open plan centred around an unfinished plaster box-like pod. Kitchen and living room are connected and use a stair balustrade that doubles as a bench seat; this allows the landing to become an extension of the kitchen/dining area - rather than being merely circulation space – with a new external view towards the landscaped terrace at the rear.
The attic space is converted: a modernist black box, clad in natural slate tiles and with a wide sliding window, is inserted in the rear roof slope to accommodate a bedroom and a bathroom.
A new relationship can eventually be established with all new and existing exterior openings, now visible from the former landing space: traditional timber sash windows are re-introduced to replace unsightly UPVC frames, and skylights are put in to direct one’s view outwards and upwards.
photo: Gianluca Maver
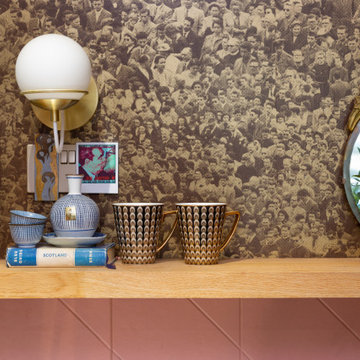
A fun, small but perfectly formed kitchen with discrete but ample storage.
The decor is traditional meets pop art, with cost effective and complementary textures on the surfaces.
L型キッチン (ピンクのキッチンパネル、黄色いキッチンパネル、ラミネートカウンター) の写真
1