キッチン (ピンクのキッチンパネル、白いキッチンパネル、濃色木目調キャビネット、クオーツストーンカウンター、タイルカウンター) の写真
絞り込み:
資材コスト
並び替え:今日の人気順
写真 1〜20 枚目(全 7,602 枚)

Behind these walnut doors is a warm and inviting coffee bar! Adding pocket doors to your design lends flexibility with use of your space.
ミネアポリスにある高級な中くらいなトランジショナルスタイルのおしゃれなキッチン (アンダーカウンターシンク、シェーカースタイル扉のキャビネット、クオーツストーンカウンター、濃色木目調キャビネット、白いキッチンパネル、サブウェイタイルのキッチンパネル、シルバーの調理設備、無垢フローリング、茶色い床、白いキッチンカウンター) の写真
ミネアポリスにある高級な中くらいなトランジショナルスタイルのおしゃれなキッチン (アンダーカウンターシンク、シェーカースタイル扉のキャビネット、クオーツストーンカウンター、濃色木目調キャビネット、白いキッチンパネル、サブウェイタイルのキッチンパネル、シルバーの調理設備、無垢フローリング、茶色い床、白いキッチンカウンター) の写真

ポートランドにある低価格の小さなコンテンポラリースタイルのおしゃれなキッチン (フラットパネル扉のキャビネット、濃色木目調キャビネット、クオーツストーンカウンター、白いキッチンパネル、サブウェイタイルのキッチンパネル、シルバーの調理設備、コンクリートの床、アイランドなし、アンダーカウンターシンク、黄色い床) の写真
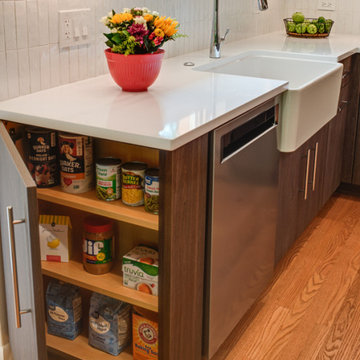
The owners of this true mid-century ranch in Wheaton were ready for a kitchen update. The home’s main living room area is decorated in a very cool, sparse way with plenty of nods to mid-century design. A new kitchen would need to bridge classic and modern notions of Mid-Century expression through the style’s characteristic clean lines and artistic notions of simplicity and straightforward functionality.
The idea was to keep a hint of mid-century influence in a modern design that could somehow be more open while accommodating more storage
The objectives were:
• Stay within the existing space while creating an open feel and winning more storage room
• Make the space brighter while using a darker cabinet finish
• Create proper ventilation for the range
Design challenges we solved for:
• Open the kitchen to the adjacent dining room without sacrificing storage
• Remove multiple layers of flooring to make the kitchen floor level with the rest of the house
• Match the new kitchen flooring to the flooring in nearby dining and living spaces
Problems solved. Here’s what we did:
• Took out soffits around the kitchen to allow for taller cabinets with more storage
• Added cabinet pull-outs that maximize under-cabinet storage space
• Used large cabinets in standard sizes
• Skipped cabinets on the window wall, opting for space- and light-friendly floating shelves
• Enhanced overall brightness with bright, white counters and textured white tile that offered a connecting contrast to the darker woodgrain cabinets
• Took out a post between the kitchen and dining room to make the space feel more open
• Added under-cabinet lights – unobtrusive and handy for task lighting
The owners love the look, feel and functionality of their new kitchen. Its sleek, modern character and notions of mid-century spirit add new excitement to the home’s original 1958 personality.
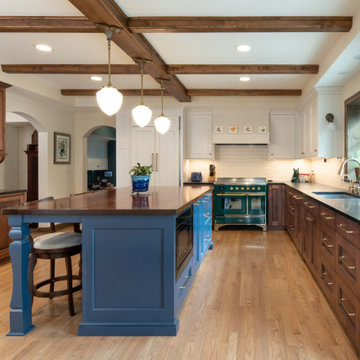
カンザスシティにあるトラディショナルスタイルのおしゃれなキッチン (シングルシンク、落し込みパネル扉のキャビネット、濃色木目調キャビネット、クオーツストーンカウンター、白いキッチンパネル、サブウェイタイルのキッチンパネル、パネルと同色の調理設備、淡色無垢フローリング、黒いキッチンカウンター) の写真
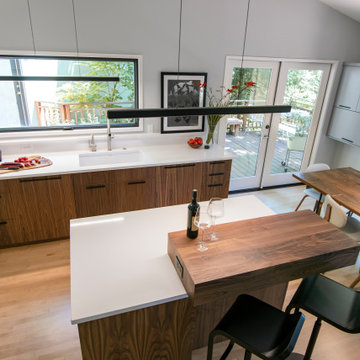
In collaboration with Green Hammer, this forested lot in the West Hills achieved the goals of increased daylight, improved energy efficiency, and optimized functionality through a series of mindful space planning, finish, and fixture decisions. By re-orienting the split level stair circulation, individual yet interconnected spaces were clearly defined, while celebrating the home’s connection to its natural setting.
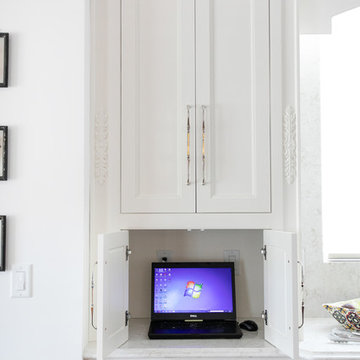
https://genevacabinet.com -
Geneva Cabinet Company, LLC. - Lake Geneva, WI. French Countryside design is defined by elegant simplicity with a touch of embellishment. Cabinetry from Plato Woodwork, Inc provides perfect proportions and curvaceous detailing with applied moldings and rich finishes.
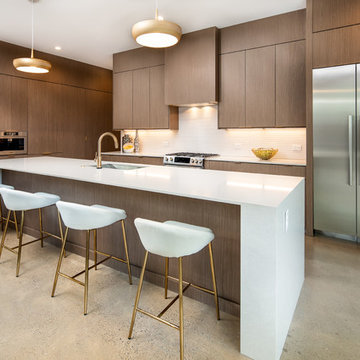
ダラスにある広いコンテンポラリースタイルのおしゃれなキッチン (アンダーカウンターシンク、フラットパネル扉のキャビネット、白いキッチンパネル、白いキッチンカウンター、濃色木目調キャビネット、シルバーの調理設備、コンクリートの床、グレーの床、クオーツストーンカウンター) の写真
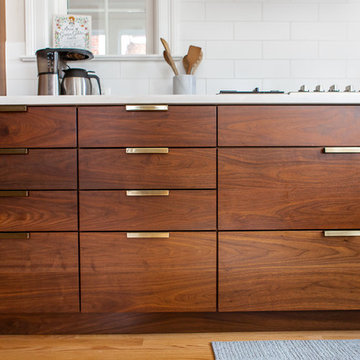
Custom walnut kitchen with brass pulls & accents.
Photographs by Anna Meyer: http://www.annameyerphoto.com/
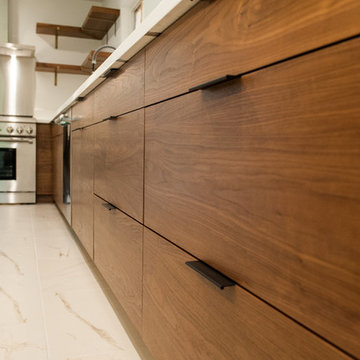
ヒューストンにある高級な中くらいなモダンスタイルのおしゃれなキッチン (シングルシンク、フラットパネル扉のキャビネット、濃色木目調キャビネット、クオーツストーンカウンター、白いキッチンパネル、石スラブのキッチンパネル、シルバーの調理設備、磁器タイルの床、アイランドなし、グレーの床、白いキッチンカウンター) の写真
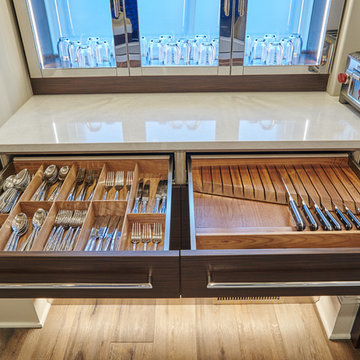
Pete Crouser
ミネアポリスにある高級な広いコンテンポラリースタイルのおしゃれなキッチン (ダブルシンク、フラットパネル扉のキャビネット、濃色木目調キャビネット、クオーツストーンカウンター、白いキッチンパネル、石スラブのキッチンパネル、シルバーの調理設備、無垢フローリング、グレーの床) の写真
ミネアポリスにある高級な広いコンテンポラリースタイルのおしゃれなキッチン (ダブルシンク、フラットパネル扉のキャビネット、濃色木目調キャビネット、クオーツストーンカウンター、白いキッチンパネル、石スラブのキッチンパネル、シルバーの調理設備、無垢フローリング、グレーの床) の写真
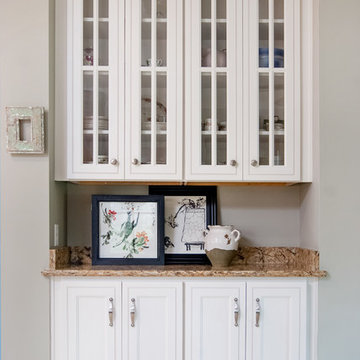
ニューオリンズにある高級な中くらいなトラディショナルスタイルのおしゃれなキッチン (クオーツストーンカウンター、アンダーカウンターシンク、落し込みパネル扉のキャビネット、濃色木目調キャビネット、白いキッチンパネル、シルバーの調理設備、セラミックタイルの床) の写真

Mark Angeles
ロサンゼルスにある中くらいなモダンスタイルのおしゃれなキッチン (ダブルシンク、無垢フローリング、フラットパネル扉のキャビネット、濃色木目調キャビネット、クオーツストーンカウンター、白いキッチンパネル、セラミックタイルのキッチンパネル、シルバーの調理設備、ベージュの床) の写真
ロサンゼルスにある中くらいなモダンスタイルのおしゃれなキッチン (ダブルシンク、無垢フローリング、フラットパネル扉のキャビネット、濃色木目調キャビネット、クオーツストーンカウンター、白いキッチンパネル、セラミックタイルのキッチンパネル、シルバーの調理設備、ベージュの床) の写真
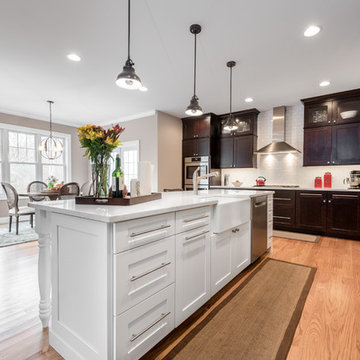
Denise Bass Photography
プロビデンスにある高級な巨大なトラディショナルスタイルのおしゃれなキッチン (エプロンフロントシンク、シェーカースタイル扉のキャビネット、濃色木目調キャビネット、クオーツストーンカウンター、白いキッチンパネル、サブウェイタイルのキッチンパネル、シルバーの調理設備、無垢フローリング) の写真
プロビデンスにある高級な巨大なトラディショナルスタイルのおしゃれなキッチン (エプロンフロントシンク、シェーカースタイル扉のキャビネット、濃色木目調キャビネット、クオーツストーンカウンター、白いキッチンパネル、サブウェイタイルのキッチンパネル、シルバーの調理設備、無垢フローリング) の写真
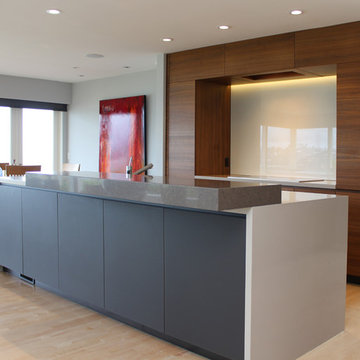
A kitchen remodel in an existing house. The living room was combined with the kitchen area, and the new open space gives way to the amazing views of the bay that are seen through the huge windows in the area. The combination of the colors and the material that were chosen for the design of the kitchen blends nicely with the views of the nature from outside. The use of the handle-less system of Alno emphasize the contemporary style of the house.
Door Style Finish : Combination of Alno Star Nature Line in the walnut wood veneer finish, and Alno Star Satina matt satin glass in the terra brown matt color finish.
Contractor: Quality Builders, LLC; Photo: Will Austin
シアトルにある中くらいなモダンスタイルのおしゃれなキッチン (アンダーカウンターシンク、フラットパネル扉のキャビネット、濃色木目調キャビネット、クオーツストーンカウンター、白いキッチンパネル、ガラスタイルのキッチンパネル、シルバーの調理設備、セラミックタイルの床) の写真
シアトルにある中くらいなモダンスタイルのおしゃれなキッチン (アンダーカウンターシンク、フラットパネル扉のキャビネット、濃色木目調キャビネット、クオーツストーンカウンター、白いキッチンパネル、ガラスタイルのキッチンパネル、シルバーの調理設備、セラミックタイルの床) の写真
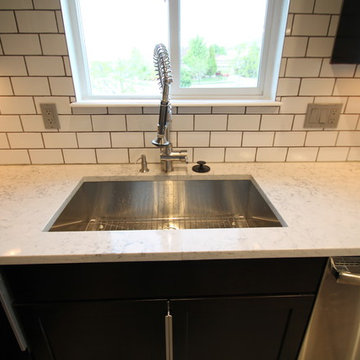
TVL Creative
デンバーにあるお手頃価格の広いインダストリアルスタイルのおしゃれなキッチン (アンダーカウンターシンク、シェーカースタイル扉のキャビネット、濃色木目調キャビネット、クオーツストーンカウンター、白いキッチンパネル、サブウェイタイルのキッチンパネル、シルバーの調理設備、スレートの床) の写真
デンバーにあるお手頃価格の広いインダストリアルスタイルのおしゃれなキッチン (アンダーカウンターシンク、シェーカースタイル扉のキャビネット、濃色木目調キャビネット、クオーツストーンカウンター、白いキッチンパネル、サブウェイタイルのキッチンパネル、シルバーの調理設備、スレートの床) の写真
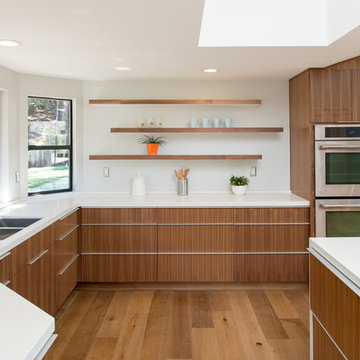
Custom walnut cabinetry and floating shelves.
Jenn Air JJW2830WS double convection oven
EPCO aluminum drawer pulls, Quartz countertops from ONE Quartz SIMPLY WHITE
NQ76. Minimal backsplash with simple a 1" quartz curb.
Flooring is European oak in a UV oil finish by Amazon wood flooring - Modani series
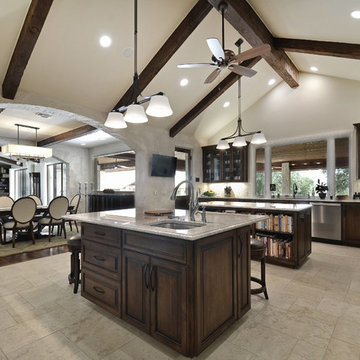
オースティンにあるラグジュアリーな巨大なトラディショナルスタイルのおしゃれなキッチン (エプロンフロントシンク、落し込みパネル扉のキャビネット、濃色木目調キャビネット、クオーツストーンカウンター、白いキッチンパネル、セラミックタイルのキッチンパネル、シルバーの調理設備、濃色無垢フローリング) の写真
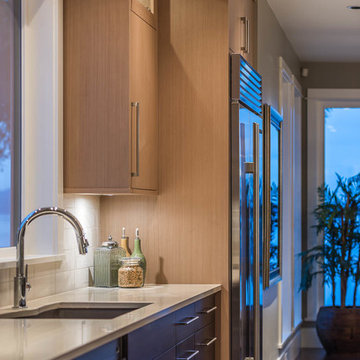
This completely custom home was built by Alair Homes in Ladysmith, British Columbia. After sourcing the perfect lot with a million dollar view, the owners worked with the Alair Homes team to design and build their dream home. High end finishes and unique features are what define this great West Coast custom home.
The 4741 square foot custom home boasts 4 bedrooms, 4 bathrooms, an office and a large workout room. The main floor of the house is the real show-stopper.
Right off the entry is a large home office space with a great stone fireplace feature wall and unique ceiling treatment. Walnut hardwood floors throughout.
Through the striking wood archway with lighting accents, you are taken into the heart of the home - a greatroom with a fireplace feature wall complete with built-in shelving, a spacious dining room, and a gorgeous kitchen. The living room features floor-to-ceiling windows to take in the fantastic view as well as bring the eye up to the coffered ceiling. In the dining area, the panoramic view continues with more huge windows overlooking the water. Walnut hardwood floors throughout.
The kitchen includes may high-end finishes, including custom cabinetry in both light and dark wood finishes, quartz countertops, an undermount Blanco Silgranit sink, professional grade Wolf appliances, and both quartz tile and glass matchstick tile backsplashes. The huge island with pendant lighting offers tons of seating, a drawer microwave and a second undermount Blanco Silgranit sink. The stainless steel toe-kicks and under-cabinet lighting make this kitchen sparkle. Walnut hardwood floors throughout.
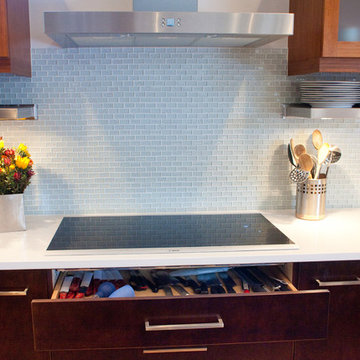
This Bosch induction cooktop allows for one layer of utensils in the top drawer. The glass mosaic backsplash is an "ice" color and feels serene in this space.
キッチン (ピンクのキッチンパネル、白いキッチンパネル、濃色木目調キャビネット、クオーツストーンカウンター、タイルカウンター) の写真
1