ベージュのキッチン (オレンジのキッチンパネル、フラットパネル扉のキャビネット、淡色無垢フローリング、テラコッタタイルの床) の写真
絞り込み:
資材コスト
並び替え:今日の人気順
写真 1〜20 枚目(全 23 枚)

This open plan kitchen / living / dining room features a large south facing window seat and cantilevered cast concrete central kitchen island.
他の地域にあるお手頃価格の中くらいなカントリー風のおしゃれなキッチン (ドロップインシンク、フラットパネル扉のキャビネット、黒いキャビネット、コンクリートカウンター、オレンジのキッチンパネル、パネルと同色の調理設備、淡色無垢フローリング、グレーのキッチンカウンター、表し梁) の写真
他の地域にあるお手頃価格の中くらいなカントリー風のおしゃれなキッチン (ドロップインシンク、フラットパネル扉のキャビネット、黒いキャビネット、コンクリートカウンター、オレンジのキッチンパネル、パネルと同色の調理設備、淡色無垢フローリング、グレーのキッチンカウンター、表し梁) の写真
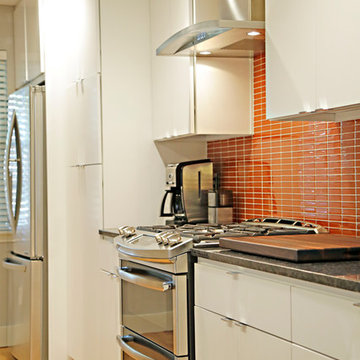
Old yet stylish loft in Dallas needed a new kitchen. The result: New open space modern kitchen with eat at island, hardwood flooring, bright colors paired with the new white kitchen and a touch of color with orange backsplash.
We built new storage spaces and removed all kitchen walls to create new flow to the house.
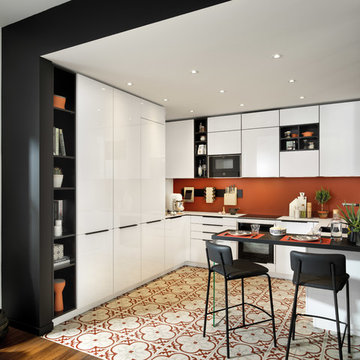
A clever U-shaped kitchen with Everest-coloured units from the Strass range and Black units from the Loft range. An eye-catching Nano Everest compact worktop with a black-and-white design and a Nano Black laminate worktop for the dining area.
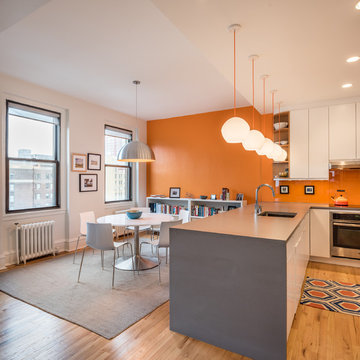
フィラデルフィアにある高級なコンテンポラリースタイルのおしゃれなキッチン (アンダーカウンターシンク、フラットパネル扉のキャビネット、白いキャビネット、オレンジのキッチンパネル、シルバーの調理設備、淡色無垢フローリング) の写真
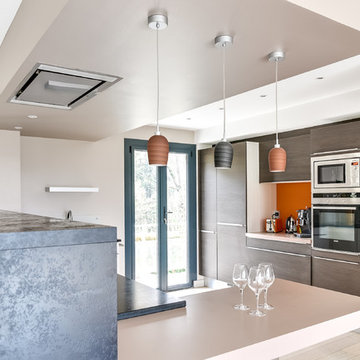
l'espace cuisine est ouvert sur le séjour. Une table intégrée permet de prendre le café face à la vue des montagnes et a la fois de brancher ses appareils.
Des niches tantôt traversantes, tantôt fermés, tantôt ouvertes, offrent de multiples façon de ranger ses affaires.
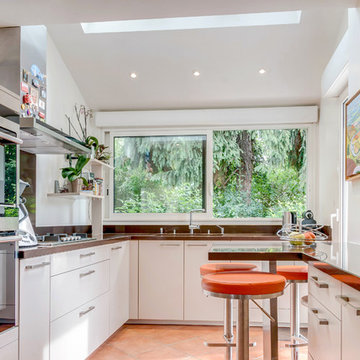
. La cuisine est aujourd'hui lumineuse et gaie grâce aux ouvertures rajoutées et à la couleur orange
パリにある中くらいなコンテンポラリースタイルのおしゃれなキッチン (フラットパネル扉のキャビネット、白いキャビネット、木材カウンター、オレンジのキッチンパネル、テラコッタタイルの床、オレンジの床、茶色いキッチンカウンター、シングルシンク、セラミックタイルのキッチンパネル、シルバーの調理設備) の写真
パリにある中くらいなコンテンポラリースタイルのおしゃれなキッチン (フラットパネル扉のキャビネット、白いキャビネット、木材カウンター、オレンジのキッチンパネル、テラコッタタイルの床、オレンジの床、茶色いキッチンカウンター、シングルシンク、セラミックタイルのキッチンパネル、シルバーの調理設備) の写真
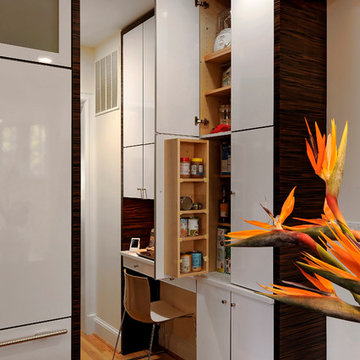
Washington DC Modern Kitchen Design by #JenniferGilmer See more designs on www.gilmerkitchens.com.
ワシントンD.C.にある中くらいなモダンスタイルのおしゃれなキッチン (フラットパネル扉のキャビネット、濃色木目調キャビネット、珪岩カウンター、オレンジのキッチンパネル、ガラスタイルのキッチンパネル、シルバーの調理設備、アンダーカウンターシンク、淡色無垢フローリング) の写真
ワシントンD.C.にある中くらいなモダンスタイルのおしゃれなキッチン (フラットパネル扉のキャビネット、濃色木目調キャビネット、珪岩カウンター、オレンジのキッチンパネル、ガラスタイルのキッチンパネル、シルバーの調理設備、アンダーカウンターシンク、淡色無垢フローリング) の写真
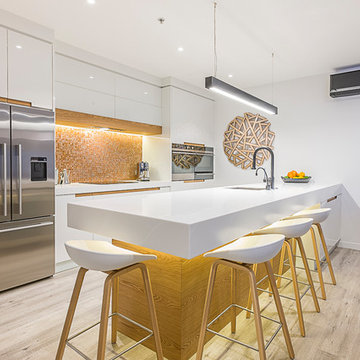
White wash oak floors. Corain tops with oak veneer inserts and under the island. Mosaic tiles used on the splash back.
Photography by Kallan MacLeod
オークランドにある中くらいなコンテンポラリースタイルのおしゃれなキッチン (アンダーカウンターシンク、白いキャビネット、オレンジのキッチンパネル、モザイクタイルのキッチンパネル、シルバーの調理設備、フラットパネル扉のキャビネット、人工大理石カウンター、淡色無垢フローリング、マルチカラーの床) の写真
オークランドにある中くらいなコンテンポラリースタイルのおしゃれなキッチン (アンダーカウンターシンク、白いキャビネット、オレンジのキッチンパネル、モザイクタイルのキッチンパネル、シルバーの調理設備、フラットパネル扉のキャビネット、人工大理石カウンター、淡色無垢フローリング、マルチカラーの床) の写真
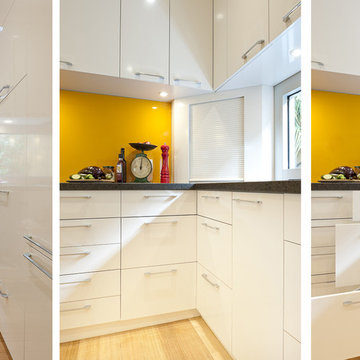
All the corners are now easy to access, the corner appliance cupboard is angle for convenience
Photo's Andrew Ashton
メルボルンにある高級な中くらいなモダンスタイルのおしゃれなキッチン (フラットパネル扉のキャビネット、白いキャビネット、クオーツストーンカウンター、オレンジのキッチンパネル、ガラス板のキッチンパネル、シルバーの調理設備、淡色無垢フローリング) の写真
メルボルンにある高級な中くらいなモダンスタイルのおしゃれなキッチン (フラットパネル扉のキャビネット、白いキャビネット、クオーツストーンカウンター、オレンジのキッチンパネル、ガラス板のキッチンパネル、シルバーの調理設備、淡色無垢フローリング) の写真
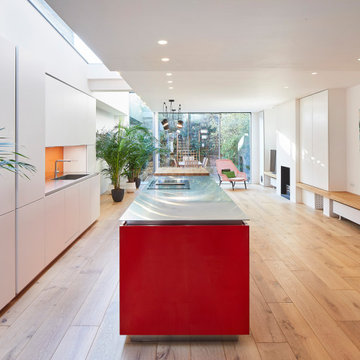
ロンドンにあるお手頃価格の広いコンテンポラリースタイルのおしゃれなキッチン (一体型シンク、フラットパネル扉のキャビネット、赤いキャビネット、ステンレスカウンター、オレンジのキッチンパネル、ガラス板のキッチンパネル、パネルと同色の調理設備、淡色無垢フローリング、ベージュの床、グレーのキッチンカウンター) の写真
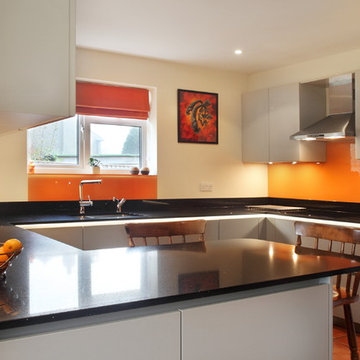
This contemporary kitchen uses in-line, handle-less doors. The bright, orange glass splash back introduces a splash of colour to the overall look, making the design current. The overall layout of the kitchen allows many people to be in the space at a time, which is ideal for socialising with family and friends.
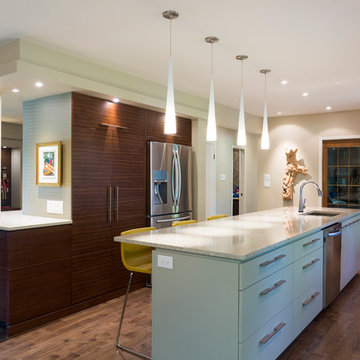
New open kitchen featuring a large island with bar stools and wood cabinets dividing kitchen from living room space.
他の地域にある高級な広いコンテンポラリースタイルのおしゃれなキッチン (アンダーカウンターシンク、フラットパネル扉のキャビネット、白いキャビネット、人工大理石カウンター、オレンジのキッチンパネル、シルバーの調理設備、淡色無垢フローリング) の写真
他の地域にある高級な広いコンテンポラリースタイルのおしゃれなキッチン (アンダーカウンターシンク、フラットパネル扉のキャビネット、白いキャビネット、人工大理石カウンター、オレンジのキッチンパネル、シルバーの調理設備、淡色無垢フローリング) の写真
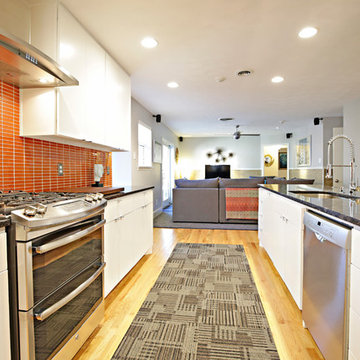
Old yet stylish loft in Dallas needed a new kitchen. The result: New open space modern kitchen with eat at island, hardwood flooring, bright colors paired with the new white kitchen and a touch of color with orange backsplash.
We built new storage spaces and removed all kitchen walls to create new flow to the house.
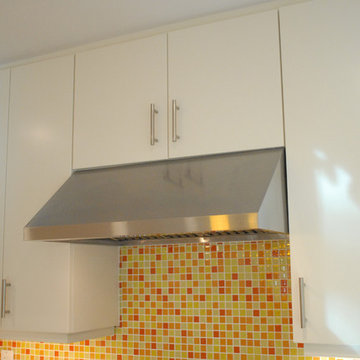
dp Photography
ボストンにあるコンテンポラリースタイルのおしゃれなキッチン (アンダーカウンターシンク、フラットパネル扉のキャビネット、淡色木目調キャビネット、クオーツストーンカウンター、オレンジのキッチンパネル、ガラスタイルのキッチンパネル、シルバーの調理設備、淡色無垢フローリング) の写真
ボストンにあるコンテンポラリースタイルのおしゃれなキッチン (アンダーカウンターシンク、フラットパネル扉のキャビネット、淡色木目調キャビネット、クオーツストーンカウンター、オレンジのキッチンパネル、ガラスタイルのキッチンパネル、シルバーの調理設備、淡色無垢フローリング) の写真
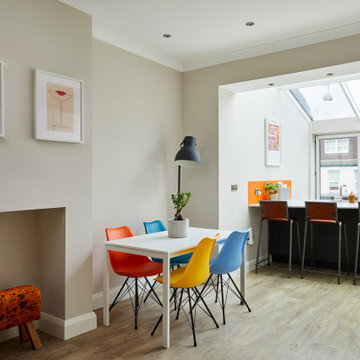
A light and airy kitchen renovation with white handleless kitchen furniture from German manufacturer Ballerina. The contrasting coloured peninsular island maximises the space available and provides storage, seating and a place for the sink. Caesarstone 'fresh concrete' worktops and bright orange back painted glass splashbacks provide a pop of colour and warmth to this sleek and stylish space. Siemens StudioLine appliances and Philips Hue lighting complete the look.
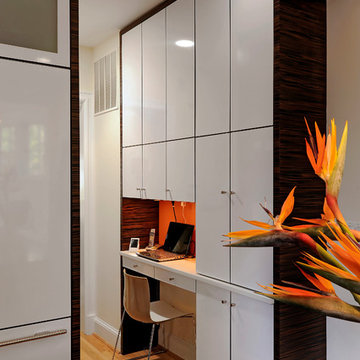
Washington DC Modern Kitchen Design by #JenniferGilmer See more designs on www.gilmerkitchens.com.
ワシントンD.C.にある中くらいなモダンスタイルのおしゃれなキッチン (フラットパネル扉のキャビネット、濃色木目調キャビネット、珪岩カウンター、オレンジのキッチンパネル、ガラスタイルのキッチンパネル、シルバーの調理設備、アンダーカウンターシンク、淡色無垢フローリング) の写真
ワシントンD.C.にある中くらいなモダンスタイルのおしゃれなキッチン (フラットパネル扉のキャビネット、濃色木目調キャビネット、珪岩カウンター、オレンジのキッチンパネル、ガラスタイルのキッチンパネル、シルバーの調理設備、アンダーカウンターシンク、淡色無垢フローリング) の写真
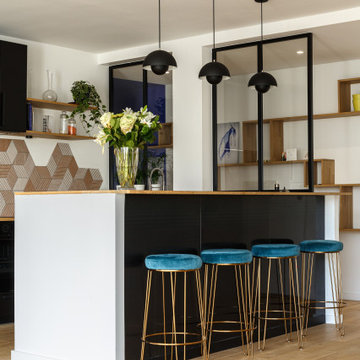
Nos clients, une famille avec 3 enfants, ont fait l'achat d'un bien de 124 m² dans l'Ouest Parisien. Ils souhaitaient adapter à leur goût leur nouvel appartement. Pour cela, ils ont fait appel à @advstudio_ai et notre agence.
L'objectif était de créer un intérieur au look urbain, dynamique, coloré. Chaque pièce possède sa palette de couleurs. Ainsi dans le couloir, on est accueilli par une entrée bleue Yves Klein et des étagères déstructurées sur mesure. Les chambres sont tantôt bleu doux ou intense ou encore vert d'eau. La SDB, elle, arbore un côté plus minimaliste avec sa palette de gris, noirs et blancs.
La pièce de vie, espace majeur du projet, possède plusieurs facettes. Elle est à la fois une cuisine, une salle TV, un petit salon ou encore une salle à manger. Conformément au fil rouge directeur du projet, chaque coin possède sa propre identité mais se marie à merveille avec l'ensemble.
Ce projet a bénéficié de quelques ajustements sur mesure : le mur de brique et le hamac qui donnent un côté urbain atypique au coin TV ; les bureaux, la bibliothèque et la mezzanine qui ont permis de créer des rangements élégants, adaptés à l'espace.

l'espace cuisine est ouvert sur le séjour. Une table intégrée permet de prendre le café face à la vue des montagnes et a la fois de brancher ses appareils.
Des niches tantôt traversantes, tantôt fermés, tantôt ouvertes, offrent de multiples façon de ranger ses affaires.
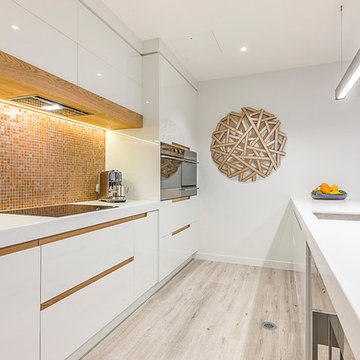
White wash oak floors. Corain tops with oak veneer inserts and under the island. Mosaic tiles used on the splash back. Wall ovens and induction cooktop.
Photography by Kallan MacLeod
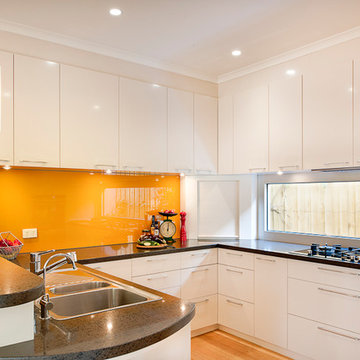
Over the stove a picture frame window, allowing natural light in & when grown a green wall
Photo's Andrew Ashton
メルボルンにある高級な中くらいなコンテンポラリースタイルのおしゃれなキッチン (フラットパネル扉のキャビネット、白いキャビネット、クオーツストーンカウンター、オレンジのキッチンパネル、ガラス板のキッチンパネル、シルバーの調理設備、ドロップインシンク、淡色無垢フローリング) の写真
メルボルンにある高級な中くらいなコンテンポラリースタイルのおしゃれなキッチン (フラットパネル扉のキャビネット、白いキャビネット、クオーツストーンカウンター、オレンジのキッチンパネル、ガラス板のキッチンパネル、シルバーの調理設備、ドロップインシンク、淡色無垢フローリング) の写真
ベージュのキッチン (オレンジのキッチンパネル、フラットパネル扉のキャビネット、淡色無垢フローリング、テラコッタタイルの床) の写真
1