お手頃価格のLDK (オレンジのキッチンパネル) の写真
絞り込み:
資材コスト
並び替え:今日の人気順
写真 1〜20 枚目(全 154 枚)
1/4

This open plan kitchen / living / dining room features a large south facing window seat and cantilevered cast concrete central kitchen island.
The bright splash of orange contrasts the black kitchen furniture.

Миниатюрная квартира-студия площадью 28 метров в Москве с гардеробной комнатой, просторной кухней-гостиной и душевой комнатой с естественным освещением.
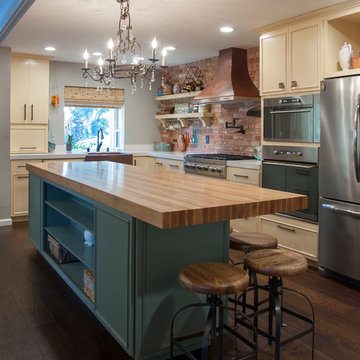
click here to see BEFORE photos / AFTER photos http://ayeletdesigns.com/sunnyvale17/
Photos credit to Arnona Oren Photography

フェニックスにあるお手頃価格の中くらいなエクレクティックスタイルのおしゃれなキッチン (一体型シンク、フラットパネル扉のキャビネット、濃色木目調キャビネット、コンクリートカウンター、オレンジのキッチンパネル、モザイクタイルのキッチンパネル、カラー調理設備、セラミックタイルの床、グレーの床、緑のキッチンカウンター) の写真
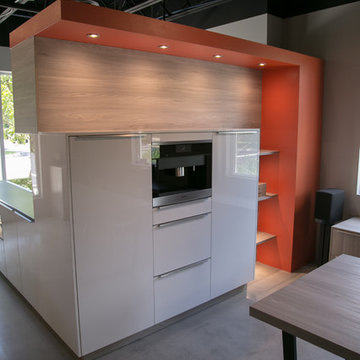
Compact modern Kitchen, white High Gloss Lacquer in Combination with Stone Ash textured Laminate. We designed this kitchen as combined space, functioning as office Kitchen, office area, and dining area.
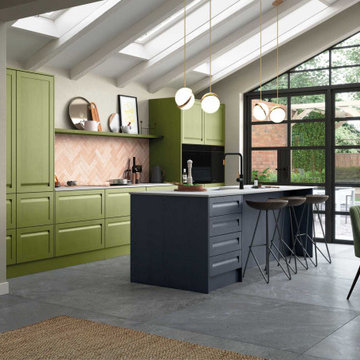
This kitchen combines the linear detailing of a handleless door with a subtle shaker frame. It is painted citrus green and slate blue and features contemporary pendant lighting that makes a statement above the island unit.

Esteem removed three existing internal walls to create this large open plan kitchen/dining/living space. We laid all-new hybrid flooring and installed a much larger kitchen for this family.

Nos clients, une famille avec 3 enfants, ont fait l'achat d'un bien de 124 m² dans l'Ouest Parisien. Ils souhaitaient adapter à leur goût leur nouvel appartement. Pour cela, ils ont fait appel à @advstudio_ai et notre agence.
L'objectif était de créer un intérieur au look urbain, dynamique, coloré. Chaque pièce possède sa palette de couleurs. Ainsi dans le couloir, on est accueilli par une entrée bleue Yves Klein et des étagères déstructurées sur mesure. Les chambres sont tantôt bleu doux ou intense ou encore vert d'eau. La SDB, elle, arbore un côté plus minimaliste avec sa palette de gris, noirs et blancs.
La pièce de vie, espace majeur du projet, possède plusieurs facettes. Elle est à la fois une cuisine, une salle TV, un petit salon ou encore une salle à manger. Conformément au fil rouge directeur du projet, chaque coin possède sa propre identité mais se marie à merveille avec l'ensemble.
Ce projet a bénéficié de quelques ajustements sur mesure : le mur de brique et le hamac qui donnent un côté urbain atypique au coin TV ; les bureaux, la bibliothèque et la mezzanine qui ont permis de créer des rangements élégants, adaptés à l'espace.
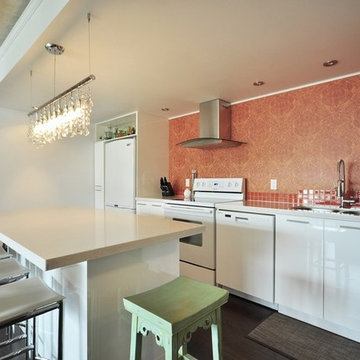
Colour is important to me so by adding just a colourful wall to a bright white kitchen, I find it gives the space a unique and fun look. You can add your own character to any space just by splashing a little colour on it.

Nos clients, une famille avec 3 enfants, ont fait l'achat d'un bien de 124 m² dans l'Ouest Parisien. Ils souhaitaient adapter à leur goût leur nouvel appartement. Pour cela, ils ont fait appel à @advstudio_ai et notre agence.
L'objectif était de créer un intérieur au look urbain, dynamique, coloré. Chaque pièce possède sa palette de couleurs. Ainsi dans le couloir, on est accueilli par une entrée bleue Yves Klein et des étagères déstructurées sur mesure. Les chambres sont tantôt bleu doux ou intense ou encore vert d'eau. La SDB, elle, arbore un côté plus minimaliste avec sa palette de gris, noirs et blancs.
La pièce de vie, espace majeur du projet, possède plusieurs facettes. Elle est à la fois une cuisine, une salle TV, un petit salon ou encore une salle à manger. Conformément au fil rouge directeur du projet, chaque coin possède sa propre identité mais se marie à merveille avec l'ensemble.
Ce projet a bénéficié de quelques ajustements sur mesure : le mur de brique et le hamac qui donnent un côté urbain atypique au coin TV ; les bureaux, la bibliothèque et la mezzanine qui ont permis de créer des rangements élégants, adaptés à l'espace.
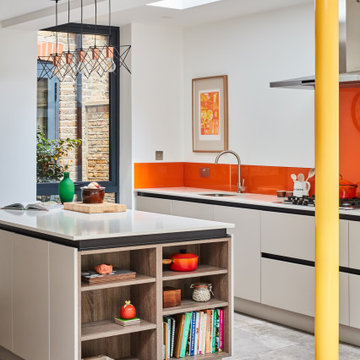
Bring a pop of colour with bright colours on certain areas of the scheme.
A yellow column was designed with a shadow gap to make it lighter within the space.
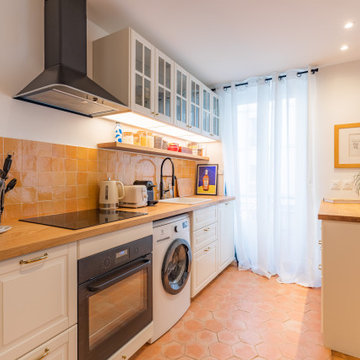
パリにあるお手頃価格の中くらいなモダンスタイルのおしゃれなキッチン (アンダーカウンターシンク、インセット扉のキャビネット、白いキャビネット、ラミネートカウンター、オレンジのキッチンパネル、セラミックタイルのキッチンパネル、パネルと同色の調理設備、テラコッタタイルの床、オレンジの床、茶色いキッチンカウンター) の写真
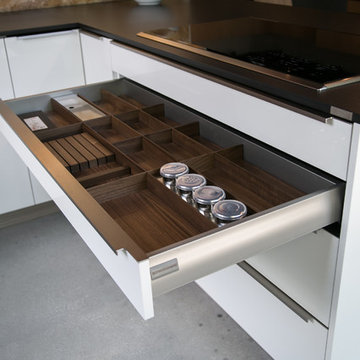
Compact modern Kitchen, white High Gloss Lacquer in Combination with Stone Ash textured Laminate. We designed this kitchen as combined space, functioning as office Kitchen, office area, and dining area.

ADU (converted garage)
ポートランドにあるお手頃価格の小さなトラディショナルスタイルのおしゃれなキッチン (ドロップインシンク、落し込みパネル扉のキャビネット、淡色木目調キャビネット、タイルカウンター、オレンジのキッチンパネル、セメントタイルのキッチンパネル、シルバーの調理設備、コンクリートの床、アイランドなし、グレーの床、オレンジのキッチンカウンター) の写真
ポートランドにあるお手頃価格の小さなトラディショナルスタイルのおしゃれなキッチン (ドロップインシンク、落し込みパネル扉のキャビネット、淡色木目調キャビネット、タイルカウンター、オレンジのキッチンパネル、セメントタイルのキッチンパネル、シルバーの調理設備、コンクリートの床、アイランドなし、グレーの床、オレンジのキッチンカウンター) の写真
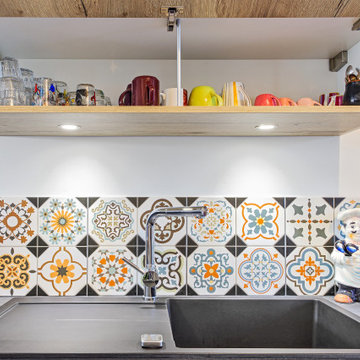
Les clients, souhaitaient une nouvelle implantation pour s'affranchir de la table qui trônait au milieu de la cuisine depuis toujours mais qui rendait compliquée la circulation et l'ouverture des meubles. De plus, un muret brisait la perspective et empêchait l’entrée de la lumière dans la pièce. Enfin, il fallait conserver la possibilité de manger à 4 dans la cuisine de façon confortable.
Ainsi le muret a été supprimé pour intégrer un coin repas avec des tabourets confortables. Il permet en outre de rajouter de l’espace de plan de travail pour la préparation des repas. En plus de coin repas cela permet d'avoir beaucoup plus de plan de travail pour la préparation des repas. Le bâti contenant la hotte et le four a également été supprimé pour alléger les lignes et apporter là aussi plus d'espace.
J’ai également proposé un coin thé/café afin de laisser les plans de travail dégagés.
La majorité des meubles est équipée de tiroirs pour le confort, les meubles sont de grande hauteur pour plus de volume de rangement, le tout habillé d'un décor chêne authentique et de poignées vintage. Le plan de travail Rod Rockstar et la faïence colorée subliment le tout !
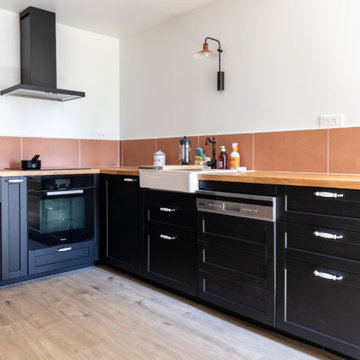
ルアーブルにあるお手頃価格の中くらいなコンテンポラリースタイルのおしゃれなキッチン (淡色無垢フローリング、ベージュの床、表し梁、エプロンフロントシンク、インセット扉のキャビネット、黒いキャビネット、木材カウンター、オレンジのキッチンパネル、セラミックタイルのキッチンパネル、パネルと同色の調理設備、アイランドなし、ベージュのキッチンカウンター) の写真

Esteem removed three existing internal walls to create this large open plan kitchen/dining/living space. We laid all-new hybrid flooring and installed a much larger kitchen for this family.
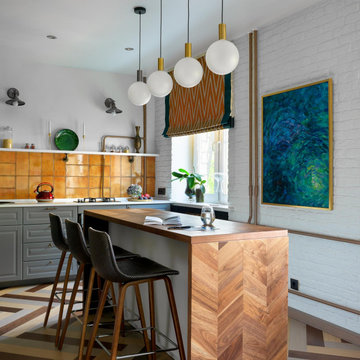
Миниатюрная квартира-студия площадью 28 метров в Москве с гардеробной комнатой, просторной кухней-гостиной и душевой комнатой с естественным освещением.
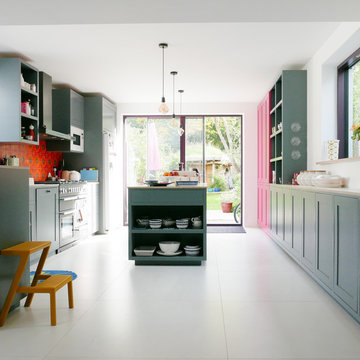
ケンブリッジシャーにあるお手頃価格の広いコンテンポラリースタイルのおしゃれなキッチン (シェーカースタイル扉のキャビネット、グレーのキャビネット、ラミネートカウンター、オレンジのキッチンパネル、セラミックタイルのキッチンパネル、シルバーの調理設備、磁器タイルの床、白い床、白いキッチンカウンター) の写真
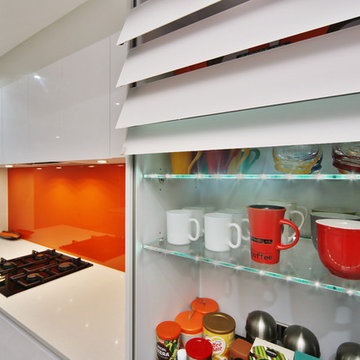
Contemporary Handless Kitchen with Polar White Gloss Doors contrasted with Terra Oak Tall Units with white quartz offset with a Quartz statement breakfast bar
お手頃価格のLDK (オレンジのキッチンパネル) の写真
1