高級なキッチン (オレンジのキッチンパネル、濃色無垢フローリング、トラバーチンの床) の写真
絞り込み:
資材コスト
並び替え:今日の人気順
写真 1〜20 枚目(全 68 枚)
1/5

ニューヨークにある高級な小さなトランジショナルスタイルのおしゃれなキッチン (エプロンフロントシンク、シェーカースタイル扉のキャビネット、白いキャビネット、大理石カウンター、オレンジのキッチンパネル、レンガのキッチンパネル、シルバーの調理設備、濃色無垢フローリング、茶色い床、白いキッチンカウンター) の写真
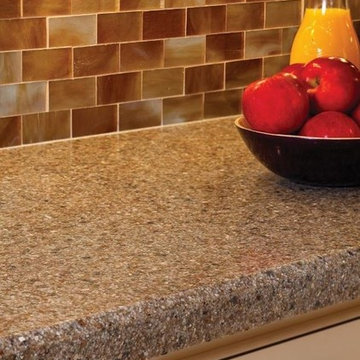
This beautiful Granite Transformations kitchen was created with:
Countertop - Perla di Modena Granite
Backsplash - Subway Honey Mosaic
Cabinets - White Chocolate Umber
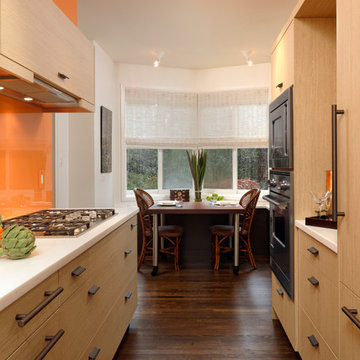
Washington D.C. - Contemporary - Galley Kitchen Design by #JenniferGilmer. Photography by Bob Narod. http://www.gilmerkitchens.com/
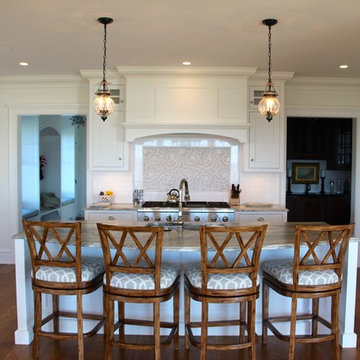
Ralph Cataldo
ボストンにある高級な広いトラディショナルスタイルのおしゃれなキッチン (濃色無垢フローリング、アンダーカウンターシンク、シェーカースタイル扉のキャビネット、白いキャビネット、大理石カウンター、オレンジのキッチンパネル、モザイクタイルのキッチンパネル、シルバーの調理設備、茶色い床) の写真
ボストンにある高級な広いトラディショナルスタイルのおしゃれなキッチン (濃色無垢フローリング、アンダーカウンターシンク、シェーカースタイル扉のキャビネット、白いキャビネット、大理石カウンター、オレンジのキッチンパネル、モザイクタイルのキッチンパネル、シルバーの調理設備、茶色い床) の写真

The brief was to restore the home to its former glory whilst accommodating existing cherished furnishings, to include the Chesterfield sofa, coffee table, dining table & chairs, Persian rug & hall runners. To make the quirky furnishings work with the Victorian restoration I balanced bold colours & textures with more traditional flooring & timber veneer colours throughout the home. The kitchen pendant light is a custom designed piece in collaboration with Magins Lighting. The orange splash back tiles (hand made through DeLorenzo Tiles) compliment the dining & lounge floor rugs & balance the room. The blue grout - the icing on the eclectic cake!
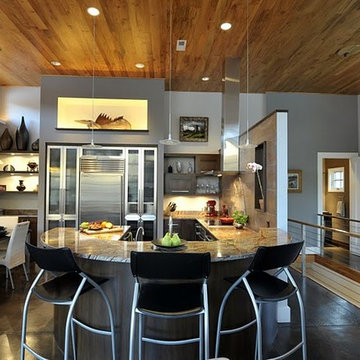
他の地域にある高級な中くらいなモダンスタイルのおしゃれなキッチン (フラットパネル扉のキャビネット、珪岩カウンター、オレンジのキッチンパネル、シルバーの調理設備、濃色無垢フローリング、ダブルシンク、紫のキャビネット、メタルタイルのキッチンパネル) の写真
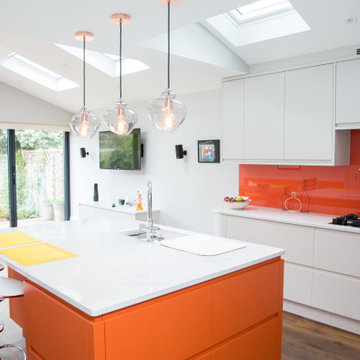
This stunning kitchen utilises the colour orange successfully on the kitchen island, wall mounted seated and splash back, to bring a vibrancy to this uncluttered kitchen / diner. Skylights, a vaulted ceiling from the a frame extension and the large bi-fold doors flood the space with natural light.
Work surfaces are kept clear with the maximum use of bespoke built clever storage.
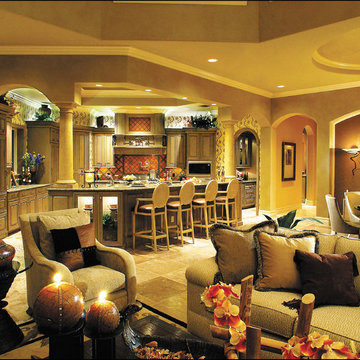
The Sater Design Collection's Alamosa (Plan #6940). Kitchen.
マイアミにある高級な広い地中海スタイルのおしゃれなキッチン (落し込みパネル扉のキャビネット、ヴィンテージ仕上げキャビネット、御影石カウンター、オレンジのキッチンパネル、セラミックタイルのキッチンパネル、パネルと同色の調理設備、トラバーチンの床) の写真
マイアミにある高級な広い地中海スタイルのおしゃれなキッチン (落し込みパネル扉のキャビネット、ヴィンテージ仕上げキャビネット、御影石カウンター、オレンジのキッチンパネル、セラミックタイルのキッチンパネル、パネルと同色の調理設備、トラバーチンの床) の写真
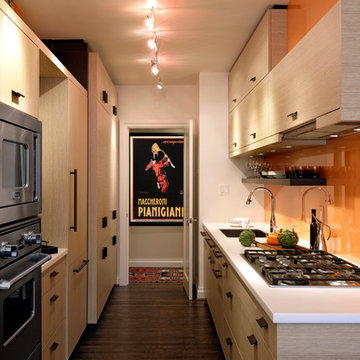
Washington D.C. - Contemporary - Galley Kitchen Design by #JenniferGilmer. Photography by Bob Narod. http://www.gilmerkitchens.com/
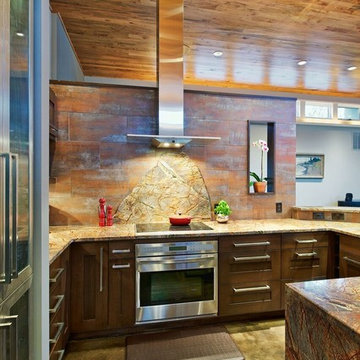
他の地域にある高級な中くらいなモダンスタイルのおしゃれなキッチン (フラットパネル扉のキャビネット、珪岩カウンター、オレンジのキッチンパネル、メタルタイルのキッチンパネル、シルバーの調理設備、濃色無垢フローリング、ダブルシンク、紫のキャビネット) の写真
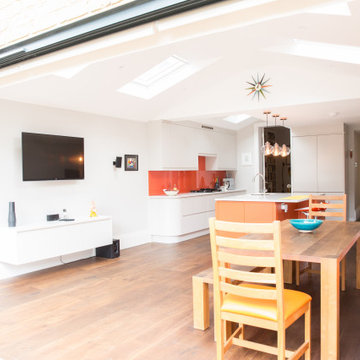
This stunning kitchen utilises the colour orange successfully on the kitchen island, wall mounted seated and splash back, to bring a vibrancy to this uncluttered kitchen / diner. Skylights, a vaulted ceiling from the a frame extension and the large bi-fold doors flood the space with natural light.
Work surfaces are kept clear with the maximum use of bespoke built clever storage.
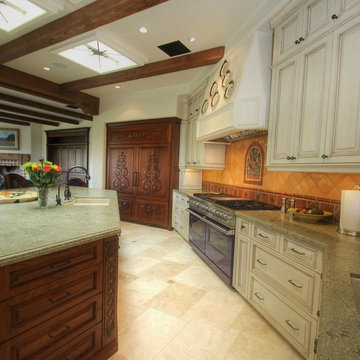
Fabulous kitchen design by Isabel Dellinger Candelaria at Earth and Images using 18x18 Authentic Durango Veracruz floor tiles. Click here http://bit.ly/1srCrmL to see more of this material.
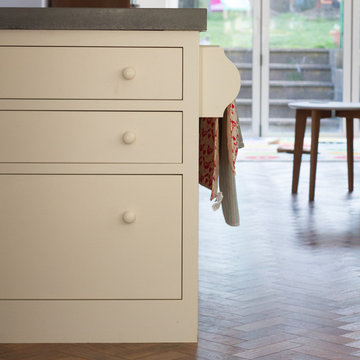
A useful addition to an island! Always picking up the tea towels and hooking them onto door handles, wishing they would stay in one place? - a perfect solution has been found in this handy towel rail fitted to the end of an island or run of cabinetry.
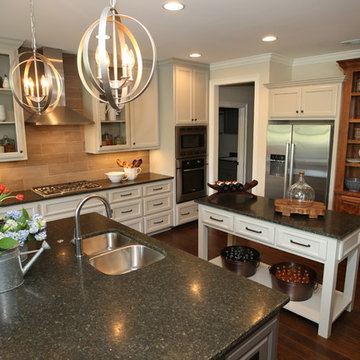
A kitchen with black granite counters, tile kitchen backsplash, rotating chandeliers, white kitchen island with granite countertops and drawers, and built-in wooden shelves.
Project designed by Atlanta interior design firm, Nandina Home & Design. Their Sandy Springs home decor showroom and design studio also serve Midtown, Buckhead, and outside the perimeter.
For more about Nandina Home & Design, click here: https://nandinahome.com/
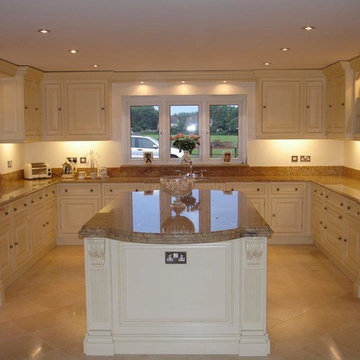
カルガリーにある高級な中くらいなトラディショナルスタイルのおしゃれなキッチン (ダブルシンク、レイズドパネル扉のキャビネット、ベージュのキャビネット、御影石カウンター、オレンジのキッチンパネル、石スラブのキッチンパネル、カラー調理設備、トラバーチンの床、ベージュの床) の写真
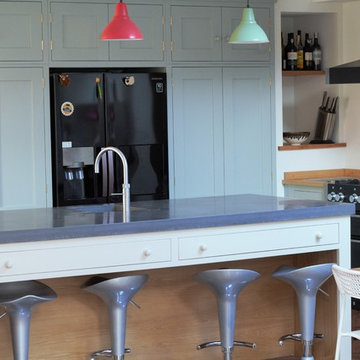
A twist on the traditional open breakfast bar cabinet, the addition of two drawers at the top of this one are great for storing cutlery or other items for the table.
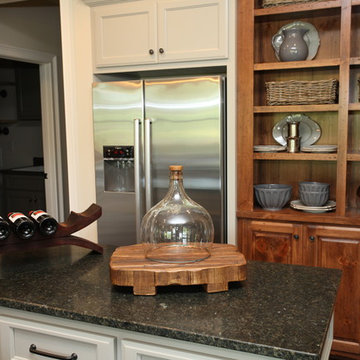
A kitchen with black granite counters, tile kitchen backsplash, rotating chandeliers, white kitchen island with granite countertops and drawers, and built-in wooden shelves.
Project designed by Atlanta interior design firm, Nandina Home & Design. Their Sandy Springs home decor showroom and design studio also serve Midtown, Buckhead, and outside the perimeter.
For more about Nandina Home & Design, click here: https://nandinahome.com/
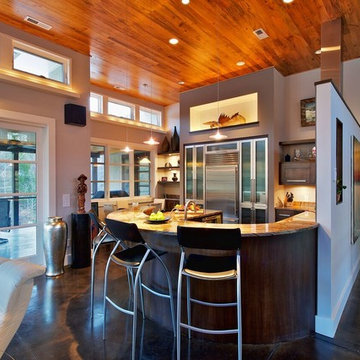
他の地域にある高級な中くらいなモダンスタイルのおしゃれなキッチン (フラットパネル扉のキャビネット、珪岩カウンター、オレンジのキッチンパネル、メタルタイルのキッチンパネル、シルバーの調理設備、濃色無垢フローリング、ダブルシンク、紫のキャビネット) の写真
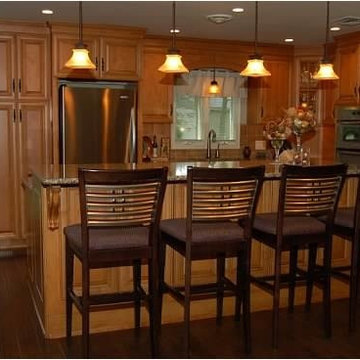
This open concept l-shaped kitchen features beautiful medium toned maple raised panel door style cabinets with oil rubbed bronze hardware. Cambria Burton Brown quartz countertops cover the three separate work spaces. Stainless steel appliances include a bottom freezer refrigerator, built in microwave and oven, dishwasher and electric cooktop. The island is two tiered with the cooktop on the workspace at counter height and the seating is at the bar height level can seat everyone. The undermount stainless steel double bowl sink features a Delta Pascal handsfree high arc pull down kitchen faucet in stainless steel. The upholstered barstools are fabricated in purple fabric to compliment both the dining room and living room areas, while the mix of metal and wood add texture to the space.
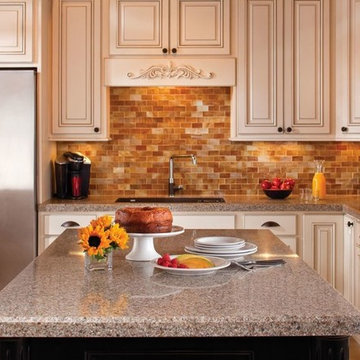
This beautiful Granite Transformations kitchen was created with:
Countertop - Perla di Modena Granite
Backsplash - Subway Honey Mosaic
Cabinets - White Chocolate Umber
高級なキッチン (オレンジのキッチンパネル、濃色無垢フローリング、トラバーチンの床) の写真
1