オレンジのキッチン (オレンジのキッチンパネル、セラミックタイルのキッチンパネル、ガラス板のキッチンパネル、フラットパネル扉のキャビネット) の写真
絞り込み:
資材コスト
並び替え:今日の人気順
写真 1〜20 枚目(全 30 枚)

Using all available space for storage is key, allowing the design not only to look stunning, but also functional.
メルボルンにある中くらいなコンテンポラリースタイルのおしゃれなキッチン (フラットパネル扉のキャビネット、黒いキャビネット、クオーツストーンカウンター、オレンジのキッチンパネル、ガラス板のキッチンパネル、黒い調理設備、黒いキッチンカウンター) の写真
メルボルンにある中くらいなコンテンポラリースタイルのおしゃれなキッチン (フラットパネル扉のキャビネット、黒いキャビネット、クオーツストーンカウンター、オレンジのキッチンパネル、ガラス板のキッチンパネル、黒い調理設備、黒いキッチンカウンター) の写真
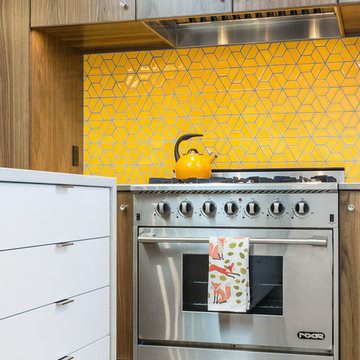
ポートランドにある中くらいなコンテンポラリースタイルのおしゃれなキッチン (アンダーカウンターシンク、フラットパネル扉のキャビネット、白いキャビネット、クオーツストーンカウンター、オレンジのキッチンパネル、セラミックタイルのキッチンパネル、シルバーの調理設備、無垢フローリング) の写真
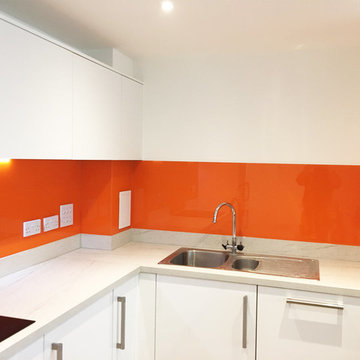
Orange Plain Colour Glass Splashback
CreoGlass Coloured Glass Kitchen Splashbacks are available in a vast range of colours. We colour to match most colours, including all major paint brands.
Plain Colour Splashbacks: https://www.creoglass.co.uk/kitchen-glass-splashbacks/coloured-splashbacks/
Visit https://www.creoglass.co.uk/offers/ to check out all of our offers available at this time!
- Up To 40% Plain Colour Glass Splashbacks
- 35% Printed Glass Splashbacks
- 35% Luxury Collection Glass Splashbacks
- 35% Premium Collection Glass Splashbacks
- 35% Ice-Cracked Toughened Mirror Glass Splashbacks
- 15% Liquid Toughened Mirror Glass Splashbacks
- 25% Package Deals (Glass Splashbacks & Worktops)
The Lead Time for you to get your Glass Splashback is 3-4 weeks. The manufacturing time to make the Glass is 2 weeks and our measuring and fitting service is in this time frame as well.
Please come and visit us at our Showroom at:
Unit D, Gate 3, 15-19 Park House, Greenhill Cresent, Watford, WD18 8PH
For more information please contact us by:
Website: www.creoglass.co.uk
E-Mail: sales@creoglass.co.uk
Telephone Number: 01923 819 684
#splashback #worktop #kitchen #creoglassdesign
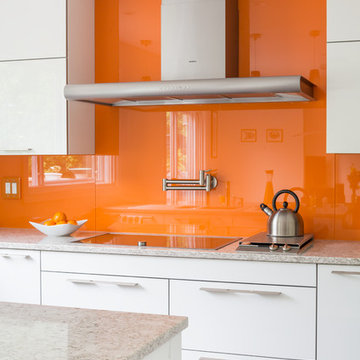
An all-white high gloss modern kitchen accented with a bold splash of orange.
Shiny backpainted glass backsplash behind the range provides a strong focal point, while remaining sleek and streamlined in true modern fashion.
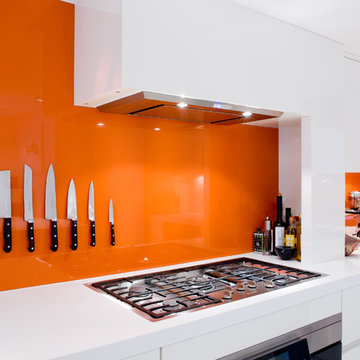
Design: Robinson van Noort Studio
Photographer: Christian Schmermer
ロンドンにあるラグジュアリーな中くらいなコンテンポラリースタイルのおしゃれなキッチン (アンダーカウンターシンク、フラットパネル扉のキャビネット、白いキャビネット、人工大理石カウンター、オレンジのキッチンパネル、ガラス板のキッチンパネル、シルバーの調理設備) の写真
ロンドンにあるラグジュアリーな中くらいなコンテンポラリースタイルのおしゃれなキッチン (アンダーカウンターシンク、フラットパネル扉のキャビネット、白いキャビネット、人工大理石カウンター、オレンジのキッチンパネル、ガラス板のキッチンパネル、シルバーの調理設備) の写真
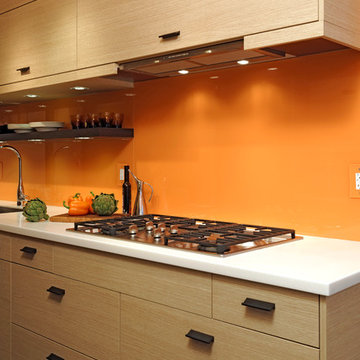
Washington D.C. - Contemporary - Galley Kitchen Design by #JenniferGilmer. Photography by Bob Narod. http://www.gilmerkitchens.com/
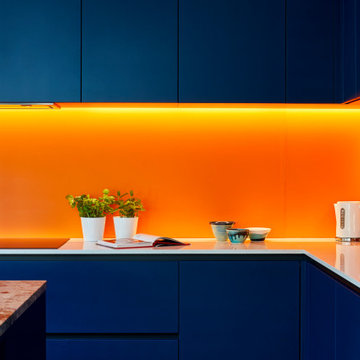
A bright and bold kitchen we designed and installed for a family in Blackheath at the end of last year. The colours look absolutely stunning and the orange back-painted glass splashback really stands out (particularly when the under cabinet lights are on). All of the materials are so tactile - from the cabinets finished in Fenix to the Azzurite quartzite worktop on the Island, and the stunning concrete floor. Motion sensor Philips Hue lighting, Siemens StudioLine appliances and a Franke Tap and Sink complete the kitchen.
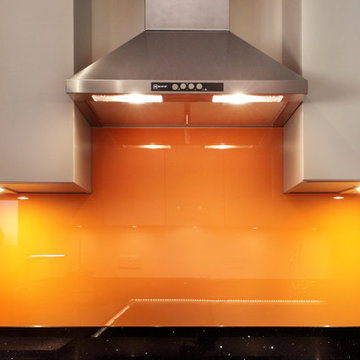
When designing kitchens, we are keen for our clients to allow their personality to shine through. We never shy away from introducing colour; infact, we welcome bold tones. This orange glass splashback is a great example of how we combine colours and textures.
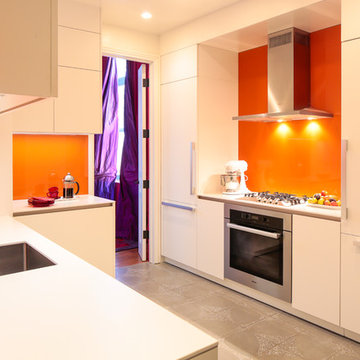
Design: Lilian Bakhash
ニューヨークにある高級な中くらいなコンテンポラリースタイルのおしゃれな独立型キッチン (アンダーカウンターシンク、フラットパネル扉のキャビネット、白いキャビネット、クオーツストーンカウンター、オレンジのキッチンパネル、ガラス板のキッチンパネル、パネルと同色の調理設備) の写真
ニューヨークにある高級な中くらいなコンテンポラリースタイルのおしゃれな独立型キッチン (アンダーカウンターシンク、フラットパネル扉のキャビネット、白いキャビネット、クオーツストーンカウンター、オレンジのキッチンパネル、ガラス板のキッチンパネル、パネルと同色の調理設備) の写真
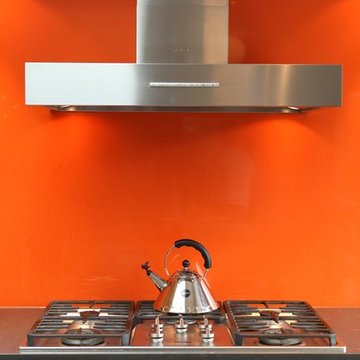
CCI Renovations/North Vancouver/Photos - Ema Peter
Featured on the cover of the June/July 2012 issue of Homes and Living magazine this interpretation of mid century modern architecture wow's you from every angle. The name of the home was coined "L'Orange" from the homeowners love of the colour orange and the ingenious ways it has been integrated into the design.
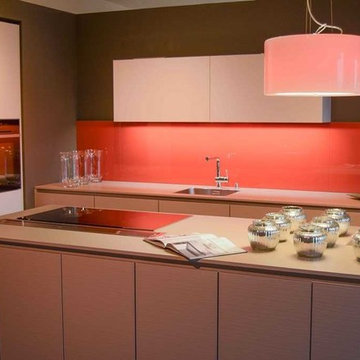
Kup-welt.de
ハンブルクにある中くらいなコンテンポラリースタイルのおしゃれなキッチン (シングルシンク、フラットパネル扉のキャビネット、ベージュのキャビネット、人工大理石カウンター、オレンジのキッチンパネル、ガラス板のキッチンパネル、黒い調理設備、無垢フローリング) の写真
ハンブルクにある中くらいなコンテンポラリースタイルのおしゃれなキッチン (シングルシンク、フラットパネル扉のキャビネット、ベージュのキャビネット、人工大理石カウンター、オレンジのキッチンパネル、ガラス板のキッチンパネル、黒い調理設備、無垢フローリング) の写真
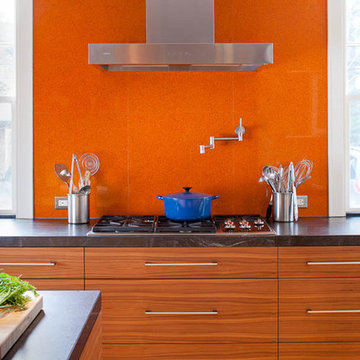
A newly renovated kitchen not only needed to be functional, and beautiful... it also needed to be kosher with separate areas (cooking, preparing and storage) for dairy and meat.
Custom cabinetry and general construction: Woodmeister Master Builders
Photography: Greg Premru Photography
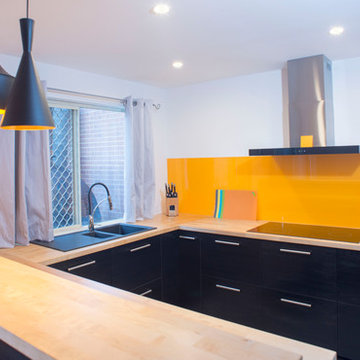
Lux Images
パースにあるトラディショナルスタイルのおしゃれなキッチン (フラットパネル扉のキャビネット、黒いキャビネット、ラミネートカウンター、オレンジのキッチンパネル、ガラス板のキッチンパネル、黒い調理設備) の写真
パースにあるトラディショナルスタイルのおしゃれなキッチン (フラットパネル扉のキャビネット、黒いキャビネット、ラミネートカウンター、オレンジのキッチンパネル、ガラス板のキッチンパネル、黒い調理設備) の写真
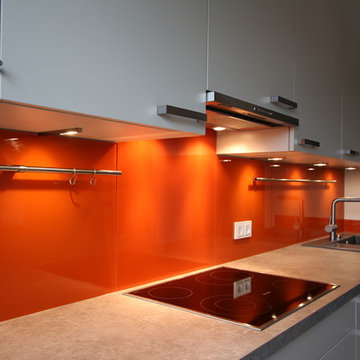
Detailansicht des Kochbereiches.
他の地域にある小さなコンテンポラリースタイルのおしゃれなII型キッチン (フラットパネル扉のキャビネット、ラミネートカウンター、オレンジのキッチンパネル、ガラス板のキッチンパネル、シルバーの調理設備) の写真
他の地域にある小さなコンテンポラリースタイルのおしゃれなII型キッチン (フラットパネル扉のキャビネット、ラミネートカウンター、オレンジのキッチンパネル、ガラス板のキッチンパネル、シルバーの調理設備) の写真
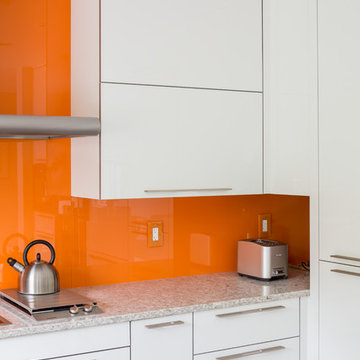
An all-white high gloss modern kitchen accented with a bold splash of orange.
Not a single detail is lost when you are working with professional designers - orange glass plates to cover your electrical outlets are essential in achieving a truly "finished" look.
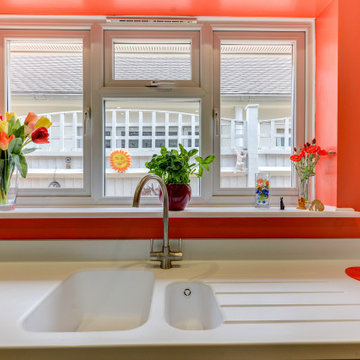
Ultramodern British Kitchen in Ferring, West Sussex
Sea Green handleless furniture from our British supplier and wonderful Corian surfaces combine in this coastal kitchen.
The Brief
This Ferring project required a kitchen rethink in terms of theme and layout. In a relatively compact space, the challenge for designer Aron was to incorporate all usual amenities whilst keeping a spacious and light feel in the room.
Corian work surfaces were a key desirable for this project, with the client also favouring a nod to the coastal setting of the property within the kitchen theme.
Design Elements
The layout of the final design makes the most of an L-shape run to maximise space, with appliances built-in and integrated to allow the theme of the kitchen to take centre-stage.
The theme itself delivers on the coastal design element required with the use of Sea Green furniture. During the design phase a handleless kitchen became the preferred choice for this client, with the design utilising the Segreto option from British supplier Mereway – also chosen because of the vast colour options.
Aron has used furniture around an American fridge freezer, whilst incorporating a nice drinks area, complete with wine bottle storage and glazed black feature door fronts.
Lighting improvements have also been made as part of the project in the form of undercabinet lighting, downlights in the ceiling and integrated lighting in the feature cupboard.
Special Inclusions
As a keen cook, appliance choices were an important part of this project for the client.
For this reason, high-performance Neff appliances have been utilised with features like Pyrolytic cleaning included in both the Slide & Hide single oven and compact oven. An intuitive Neff induction hob also features in this project.
Again, to maintain the theme appliances have been integrated where possible. A dishwasher and telescopic extractor hood are fitted behind Sea Green doors for this reason.
Project Highlight
Corian work surfaces were a key requirement for this project, with the client enjoying them in their previous kitchen.
A subtle light ash option has been chosen for this project, which has also been expertly fabricated in to a seamless 1.5 bowl sink area complete with drainer grooves.
The End Result
The end result is a wonderful kitchen design that delivers on all the key requirements of the project. Corian surfaces, high-performance appliances and a Sea Green theme tick all the boxes of this project brief.
If you have a similar home project, consult our expert designers to see how we can design your dream space.
To arrange a free design consultation visit a showroom or book an appointment now.
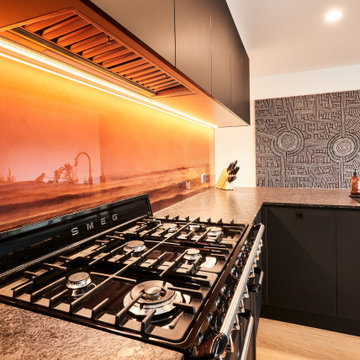
The owners of this property wanted to create a space to showcase their Australian art, therefore this became the theme for the renovation. The Aboriginal artwork and the Australian imagery used in the splashback work well together allowing them to be the stars of the show
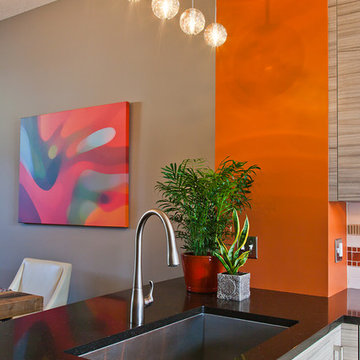
Minneapolis Townhome Remodel by Sawhill Custom Kitchens & Design. Learn more at www.sawhillkitchens.com.
ミネアポリスにあるコンテンポラリースタイルのおしゃれなペニンシュラキッチン (フラットパネル扉のキャビネット、グレーのキャビネット、御影石カウンター、オレンジのキッチンパネル、セラミックタイルのキッチンパネル、シルバーの調理設備) の写真
ミネアポリスにあるコンテンポラリースタイルのおしゃれなペニンシュラキッチン (フラットパネル扉のキャビネット、グレーのキャビネット、御影石カウンター、オレンジのキッチンパネル、セラミックタイルのキッチンパネル、シルバーの調理設備) の写真
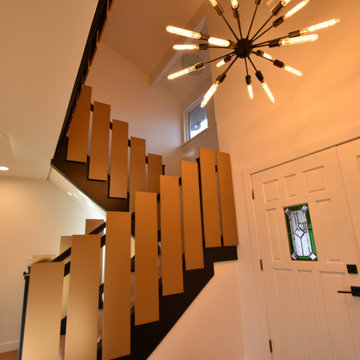
This sprawling 1970's 2-story was boxy and choppy and not working for this busy family of four. A first floor gut took out walls, moved halls and added light and space and sound to make this a jewel in the crown of the family's day to day living.
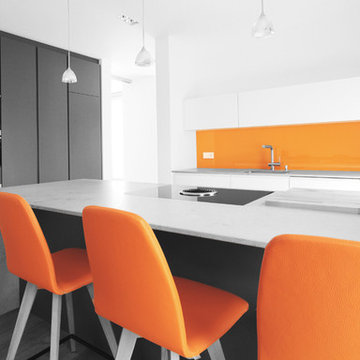
Eine puristische Küche, in der man sich durch warme Materialien und Farbe rundherum wohlfühlt. Designt und produziert in der Schreinerei Beer bei München.
オレンジのキッチン (オレンジのキッチンパネル、セラミックタイルのキッチンパネル、ガラス板のキッチンパネル、フラットパネル扉のキャビネット) の写真
1