グレーのキッチン (オレンジのキッチンパネル、白いキッチンパネル、フラットパネル扉のキャビネット、セメントタイルの床) の写真
絞り込み:
資材コスト
並び替え:今日の人気順
写真 1〜20 枚目(全 124 枚)

Modern kitchen renovation within a pre-war era home in Mosman. The existing room was extended to enlarge the kitchen space whilst also providing the opportunity to improve natural lighting. The overall layout of the kitchen remains the same with the exception of a large scullery/pantry at one end and minor layout optimisations.

@FattoreQ
トゥーリンにある巨大なインダストリアルスタイルのおしゃれなキッチン (ドロップインシンク、フラットパネル扉のキャビネット、ステンレスキャビネット、木材カウンター、白いキッチンパネル、磁器タイルのキッチンパネル、シルバーの調理設備、セメントタイルの床、グレーの床、茶色いキッチンカウンター) の写真
トゥーリンにある巨大なインダストリアルスタイルのおしゃれなキッチン (ドロップインシンク、フラットパネル扉のキャビネット、ステンレスキャビネット、木材カウンター、白いキッチンパネル、磁器タイルのキッチンパネル、シルバーの調理設備、セメントタイルの床、グレーの床、茶色いキッチンカウンター) の写真

Cuisine scandinave ouverte sur le salon, sous une véranda.
Meubles Ikea. Carreaux de ciment Bahya. Table AMPM. Chaises Eames. Suspension Made.com
© Delphine LE MOINE
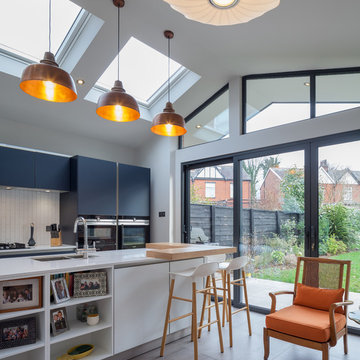
A modern kitchen design, flooded with natural light from the sky lights above and the asymmetric glazing. With everything considered including where the clients would keep their cook books and photos.
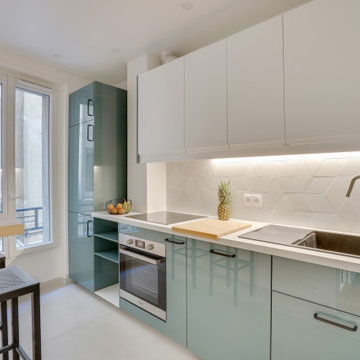
La crédence et les meubles hauts ont été volontairement choisis blancs pour apporter clarté et lumière sur la zone de plan de travail. La crédence est posée dans un style origami et vient réveiller les façades lisses des meubles.

マイアミにある高級な広いコンテンポラリースタイルのおしゃれなキッチン (フラットパネル扉のキャビネット、中間色木目調キャビネット、クオーツストーンカウンター、白いキッチンパネル、石スラブのキッチンパネル、アンダーカウンターシンク、パネルと同色の調理設備、セメントタイルの床、白い床) の写真
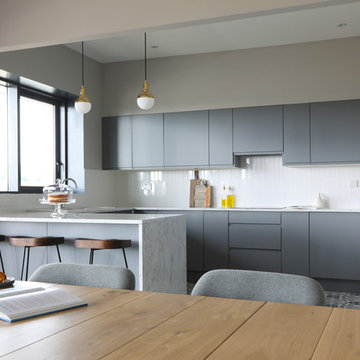
ダブリンにあるコンテンポラリースタイルのおしゃれなキッチン (シングルシンク、フラットパネル扉のキャビネット、グレーのキャビネット、ラミネートカウンター、白いキッチンパネル、セラミックタイルのキッチンパネル、パネルと同色の調理設備、セメントタイルの床、グレーの床、白いキッチンカウンター) の写真

Brittany Fecteau
マンチェスターにある高級な広いカントリー風のおしゃれなキッチン (アンダーカウンターシンク、フラットパネル扉のキャビネット、クオーツストーンカウンター、白いキッチンパネル、磁器タイルのキッチンパネル、シルバーの調理設備、セメントタイルの床、グレーの床、白いキッチンカウンター、グレーのキャビネット) の写真
マンチェスターにある高級な広いカントリー風のおしゃれなキッチン (アンダーカウンターシンク、フラットパネル扉のキャビネット、クオーツストーンカウンター、白いキッチンパネル、磁器タイルのキッチンパネル、シルバーの調理設備、セメントタイルの床、グレーの床、白いキッチンカウンター、グレーのキャビネット) の写真
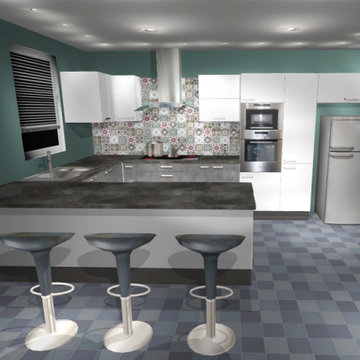
Customization Kitchen.
他の地域にあるラグジュアリーな中くらいなモダンスタイルのおしゃれなキッチン (ダブルシンク、フラットパネル扉のキャビネット、白いキャビネット、御影石カウンター、白いキッチンパネル、セラミックタイルのキッチンパネル、黒い調理設備、セメントタイルの床、白い床、グレーのキッチンカウンター、表し梁) の写真
他の地域にあるラグジュアリーな中くらいなモダンスタイルのおしゃれなキッチン (ダブルシンク、フラットパネル扉のキャビネット、白いキャビネット、御影石カウンター、白いキッチンパネル、セラミックタイルのキッチンパネル、黒い調理設備、セメントタイルの床、白い床、グレーのキッチンカウンター、表し梁) の写真
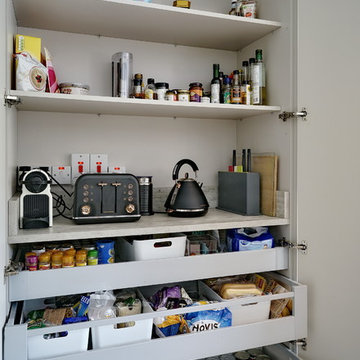
This contemporary, family friendly space is open plan including a dining area, and lounge with wood burning stove.
The footprint is compact, however this kitchen boasts lots of storage within the tall cabinets, and also a very efficiently used island.
The homeowner opted for a matte cashmere door, and a feature reclaimed oak door.
The concrete effect worktop is actually a high-quality laminate that adds depth to the otherwise simple design.
A double larder houses not only the ambient food, but also items that typically sit out on worktops such as the kettle and toaster. The homeowners are able to simply close the door to conceal any mess!
Jim Heal- Collings & Heal Photography
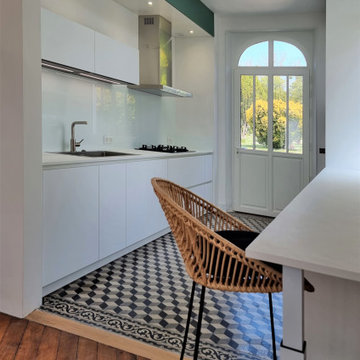
Moderniser une cuisine dans un intérieur à l'esprit Haussmannien n’est pas si simple.
Il faut arriver à harmoniser deux styles pour n’en créer qu’un. Nous avons conservé ce sol sublime et travailler sur les hauteurs. 3 mètres sous plafond ce n’est pas rien !
Un coffrage avec des spots led a été installé. En plus des interrupteurs, une télécommande permet d’adapter la lumière aux besoins du moment.
Des armoires de 2m85 habillent l’espace et offrent un maximum de rangements. Pour donner de la profondeur à la pièce, nous avons sélectionné des meubles Italiens sans poignées et une crédence en verre sur mesure de 3m50 de long.
Tout est encastré à 100%, de la cuve en Inox très large, aux poubelles coulissantes de 40 litres en passant par le réfrigérateur combiné.
Côté cuisson, nous retrouvons une plaque à gaz feu Wok associée à une hotte silencieuse et son filtre plasma.
Comme le souhaitaient mes clients, il est désormais possible de déjeuner en tête à tête dans un espace épuré et lumineux.
M & Mme Z sont très satisfaits du résultat et je les remercie d’avoir fait confiance à mon équipe pour transformer radicalement leur ancienne cuisine.
Si vous aussi vous souhaitez transformer votre cuisine en cuisine de rêve, contactez-moi dès maintenant.

Cuisine
Carreaux ciment Carodeco
パリにあるお手頃価格の小さなコンテンポラリースタイルのおしゃれなキッチン (ドロップインシンク、フラットパネル扉のキャビネット、白いキャビネット、白いキッチンパネル、黒い床、白いキッチンカウンター、シルバーの調理設備、セメントタイルの床、アイランドなし) の写真
パリにあるお手頃価格の小さなコンテンポラリースタイルのおしゃれなキッチン (ドロップインシンク、フラットパネル扉のキャビネット、白いキャビネット、白いキッチンパネル、黒い床、白いキッチンカウンター、シルバーの調理設備、セメントタイルの床、アイランドなし) の写真

Liadesign
高級な小さなコンテンポラリースタイルのおしゃれなキッチン (ダブルシンク、フラットパネル扉のキャビネット、青いキャビネット、クオーツストーンカウンター、白いキッチンパネル、クオーツストーンのキッチンパネル、シルバーの調理設備、セメントタイルの床、アイランドなし、緑の床、白いキッチンカウンター、折り上げ天井) の写真
高級な小さなコンテンポラリースタイルのおしゃれなキッチン (ダブルシンク、フラットパネル扉のキャビネット、青いキャビネット、クオーツストーンカウンター、白いキッチンパネル、クオーツストーンのキッチンパネル、シルバーの調理設備、セメントタイルの床、アイランドなし、緑の床、白いキッチンカウンター、折り上げ天井) の写真

die Arbeitsplatte ist in einem Guss verklebt, so entstehen keine Fugen und die kleine Küche wirkt nicht wuchtig
ケルンにあるお手頃価格の小さなモダンスタイルのおしゃれなキッチン (アンダーカウンターシンク、フラットパネル扉のキャビネット、白いキャビネット、人工大理石カウンター、白いキッチンパネル、セラミックタイルのキッチンパネル、シルバーの調理設備、セメントタイルの床、アイランドなし、グレーの床、グレーのキッチンカウンター、クロスの天井) の写真
ケルンにあるお手頃価格の小さなモダンスタイルのおしゃれなキッチン (アンダーカウンターシンク、フラットパネル扉のキャビネット、白いキャビネット、人工大理石カウンター、白いキッチンパネル、セラミックタイルのキッチンパネル、シルバーの調理設備、セメントタイルの床、アイランドなし、グレーの床、グレーのキッチンカウンター、クロスの天井) の写真
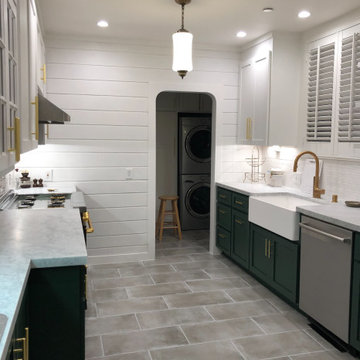
Client wanted a galley kitchen, we closed off the entrance left of the oven, and gave more counter top, we took out the entrance swing door, and opened up a wall dividing the kitchen to the dining area by adding a counter between the kitchen and dining and bar stools on the opposite wall to give more seating.
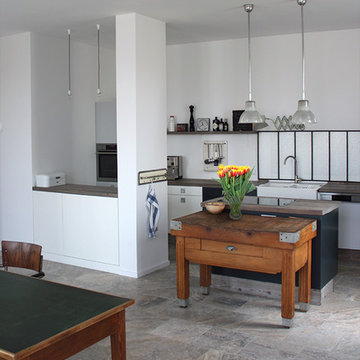
Fotos © Jana Kubischik
ベルリンにある高級な広いインダストリアルスタイルのおしゃれなキッチン (ドロップインシンク、フラットパネル扉のキャビネット、白いキャビネット、木材カウンター、白いキッチンパネル、ガラス板のキッチンパネル、シルバーの調理設備、セメントタイルの床、グレーの床) の写真
ベルリンにある高級な広いインダストリアルスタイルのおしゃれなキッチン (ドロップインシンク、フラットパネル扉のキャビネット、白いキャビネット、木材カウンター、白いキッチンパネル、ガラス板のキッチンパネル、シルバーの調理設備、セメントタイルの床、グレーの床) の写真
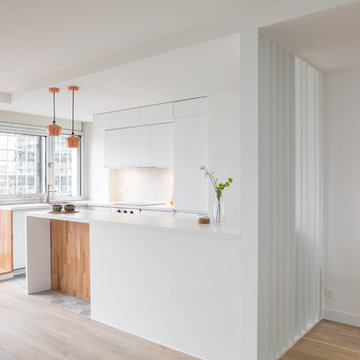
L'architecte a joué avec les tendances actuelles pour donner du cachet à cet appartement. Dans la cuisine nous avons installé un claustra, ce système permet de laisser passer la lumière tout en cloisonnant une pièce. Dans la SDB nous avons joué avec des carrelages pâles qui viennent mettre en valeur une robinetterie noire carbon. L'immeuble était à chauffage collectif, cela veut dire qu'il est impossible de changer les radiateurs. Ces derniers ont été camouflés avec un coffrage sur-meure fait sur place par notre menuisier.
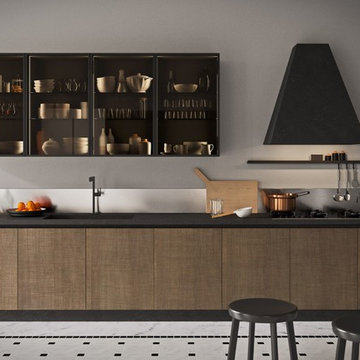
オースティンにあるお手頃価格の中くらいなモダンスタイルのおしゃれなキッチン (フラットパネル扉のキャビネット、セメントタイルのキッチンパネル、パネルと同色の調理設備、全タイプの天井の仕上げ、ドロップインシンク、淡色木目調キャビネット、木材カウンター、白いキッチンパネル、セメントタイルの床、グレーの床、グレーのキッチンカウンター、グレーとブラウン) の写真
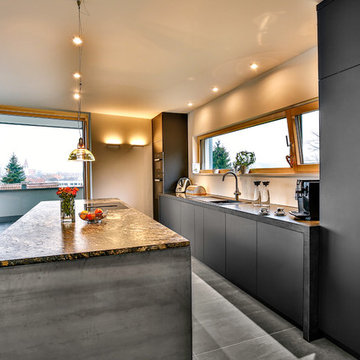
Ob es in unseren Genen steckt, dass wir uns am liebsten dort versammeln, wo das Feuer brennt? Wo das Essen zubereitet wird? Wo die interessantesten Gespräche geführt werden? Wir freuen uns jedenfalls sehr, dass wir für eine Familie aus Mochenwangen mit der Küche aus unserer Schreinerei einen solchen Hausmittelpunkt schaffen durften. Die Specials dieser Küche: grifflose Ausführung aller Fronten einschließlich Kühlschrank, Apothekerschrank und Mülleimer elektrisch öffnend, Arbeitsplatten aus Granit mit flächenbündigem Kochfeld und Wrasenabzug (Dunst- und Dampfabzug) von Miele. Kurz: Eine Küche mit viel Stauraum und pfiffigen Funktionen, die den Kochalltag erleichtern. Und die außerdem so schön ist, dass Familie und Freunde sich immer wieder hier versammeln werden.
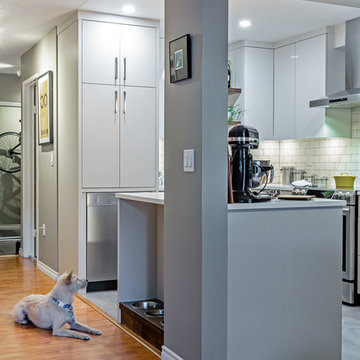
David Kimber
バンクーバーにある小さなコンテンポラリースタイルのおしゃれなキッチン (アンダーカウンターシンク、フラットパネル扉のキャビネット、グレーのキャビネット、クオーツストーンカウンター、白いキッチンパネル、サブウェイタイルのキッチンパネル、シルバーの調理設備、セメントタイルの床、グレーの床、白いキッチンカウンター) の写真
バンクーバーにある小さなコンテンポラリースタイルのおしゃれなキッチン (アンダーカウンターシンク、フラットパネル扉のキャビネット、グレーのキャビネット、クオーツストーンカウンター、白いキッチンパネル、サブウェイタイルのキッチンパネル、シルバーの調理設備、セメントタイルの床、グレーの床、白いキッチンカウンター) の写真
グレーのキッチン (オレンジのキッチンパネル、白いキッチンパネル、フラットパネル扉のキャビネット、セメントタイルの床) の写真
1