キッチン (オレンジのキッチンパネル、ピンクのキッチンパネル、セラミックタイルのキッチンパネル、フラットパネル扉のキャビネット、ガラス扉のキャビネット) の写真
絞り込み:
資材コスト
並び替え:今日の人気順
写真 1〜20 枚目(全 269 枚)

Voici le joli coin dînatoire accolé à la cuisine avec sa banquette en continuité, faisant également office de rangement, recouverte de galettes de chaises jaunes et soulignée par un papier coquille beige. La table rétro a été chinée ainsi que les chaises qui ont été repeintes dans en vert, l’ensemble est auréolé de suspensions en porcelaine et laiton.

IKEA cabinets, Heath tile, butcher block counter tops, and CB2 pendant lights
サクラメントにあるコンテンポラリースタイルのおしゃれなキッチン (アンダーカウンターシンク、フラットパネル扉のキャビネット、木材カウンター、オレンジのキッチンパネル、セラミックタイルのキッチンパネル、シルバーの調理設備、無垢フローリング、ベージュのキッチンカウンター、淡色木目調キャビネット、アイランドなし、茶色い床) の写真
サクラメントにあるコンテンポラリースタイルのおしゃれなキッチン (アンダーカウンターシンク、フラットパネル扉のキャビネット、木材カウンター、オレンジのキッチンパネル、セラミックタイルのキッチンパネル、シルバーの調理設備、無垢フローリング、ベージュのキッチンカウンター、淡色木目調キャビネット、アイランドなし、茶色い床) の写真

モスクワにあるお手頃価格の小さなコンテンポラリースタイルのおしゃれなキッチン (フラットパネル扉のキャビネット、人工大理石カウンター、オレンジのキッチンパネル、セラミックタイルのキッチンパネル、白い床、黒いキッチンカウンター、アンダーカウンターシンク、黒い調理設備、磁器タイルの床、アイランドなし、折り上げ天井) の写真

Nos clients, une famille avec 3 enfants, ont fait l'achat d'un bien de 124 m² dans l'Ouest Parisien. Ils souhaitaient adapter à leur goût leur nouvel appartement. Pour cela, ils ont fait appel à @advstudio_ai et notre agence.
L'objectif était de créer un intérieur au look urbain, dynamique, coloré. Chaque pièce possède sa palette de couleurs. Ainsi dans le couloir, on est accueilli par une entrée bleue Yves Klein et des étagères déstructurées sur mesure. Les chambres sont tantôt bleu doux ou intense ou encore vert d'eau. La SDB, elle, arbore un côté plus minimaliste avec sa palette de gris, noirs et blancs.
La pièce de vie, espace majeur du projet, possède plusieurs facettes. Elle est à la fois une cuisine, une salle TV, un petit salon ou encore une salle à manger. Conformément au fil rouge directeur du projet, chaque coin possède sa propre identité mais se marie à merveille avec l'ensemble.
Ce projet a bénéficié de quelques ajustements sur mesure : le mur de brique et le hamac qui donnent un côté urbain atypique au coin TV ; les bureaux, la bibliothèque et la mezzanine qui ont permis de créer des rangements élégants, adaptés à l'espace.

A bold sense of color grounded with walnut cabinetry makes this space pop.
ロサンゼルスにある高級な中くらいなコンテンポラリースタイルのおしゃれなキッチン (シングルシンク、ガラス扉のキャビネット、中間色木目調キャビネット、クオーツストーンカウンター、オレンジのキッチンパネル、セラミックタイルのキッチンパネル、シルバーの調理設備、磁器タイルの床、アイランドなし、グレーの床) の写真
ロサンゼルスにある高級な中くらいなコンテンポラリースタイルのおしゃれなキッチン (シングルシンク、ガラス扉のキャビネット、中間色木目調キャビネット、クオーツストーンカウンター、オレンジのキッチンパネル、セラミックタイルのキッチンパネル、シルバーの調理設備、磁器タイルの床、アイランドなし、グレーの床) の写真

ロンドンにある高級な中くらいなコンテンポラリースタイルのおしゃれなキッチン (フラットパネル扉のキャビネット、ピンクのキッチンパネル、黒い調理設備、グレーの床、一体型シンク、淡色木目調キャビネット、テラゾーカウンター、セラミックタイルのキッチンパネル、リノリウムの床、白いキッチンカウンター、表し梁) の写真

他の地域にある低価格の小さなミッドセンチュリースタイルのおしゃれなキッチン (アンダーカウンターシンク、フラットパネル扉のキャビネット、淡色木目調キャビネット、クオーツストーンカウンター、ピンクのキッチンパネル、セラミックタイルのキッチンパネル、シルバーの調理設備、コンクリートの床、アイランドなし、グレーの床、グレーのキッチンカウンター、表し梁) の写真

Авторы проекта: Чаплыгина Дарья, Пеккер Юля
Фотораф: Роман Спиридонов
他の地域にあるお手頃価格の小さなコンテンポラリースタイルのおしゃれなキッチン (ドロップインシンク、フラットパネル扉のキャビネット、白いキャビネット、木材カウンター、ピンクのキッチンパネル、セラミックタイルのキッチンパネル、シルバーの調理設備、ラミネートの床、茶色い床、茶色いキッチンカウンター) の写真
他の地域にあるお手頃価格の小さなコンテンポラリースタイルのおしゃれなキッチン (ドロップインシンク、フラットパネル扉のキャビネット、白いキャビネット、木材カウンター、ピンクのキッチンパネル、セラミックタイルのキッチンパネル、シルバーの調理設備、ラミネートの床、茶色い床、茶色いキッチンカウンター) の写真
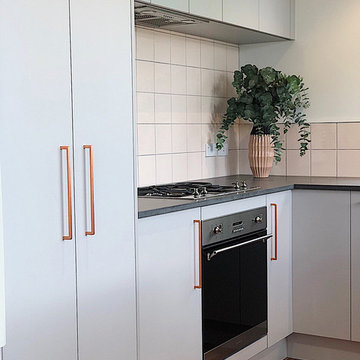
オークランドにあるお手頃価格の中くらいなコンテンポラリースタイルのおしゃれなキッチン (アンダーカウンターシンク、フラットパネル扉のキャビネット、グレーのキャビネット、ラミネートカウンター、ピンクのキッチンパネル、セラミックタイルのキッチンパネル、淡色無垢フローリング、ベージュの床、グレーのキッチンカウンター) の写真

フィラデルフィアにある高級な小さなコンテンポラリースタイルのおしゃれなキッチン (アンダーカウンターシンク、フラットパネル扉のキャビネット、淡色木目調キャビネット、ソープストーンカウンター、オレンジのキッチンパネル、セラミックタイルのキッチンパネル、シルバーの調理設備、リノリウムの床、グレーの床、グレーのキッチンカウンター) の写真

This fun and quirky kitchen is all thing eclectic. Pink tile and emerald green cabinets make a statement. With accents of pine wood shelving and butcher block countertop. Top it off with white quartz countertop and hexagon tile floor for texture. Of course, the lipstick gold fixtures!

Pour la rénovation de cette cuisine, les objectifs étaient clairement identifiés : gagner en fonctionnalité avec plus de rangements, gagner en modernité en utilisant des matériaux contemporains, et surtout, rendre le coin repas plus spacieux et confortable.
Pour augmenter la surface de rangement, rien de tel que des placards réalisés sur-mesure. Du sol au plafond, les colonnes sur-mesure optimisent le moindre espace disponible. Et plutôt qu'une multitude de petits tiroirs, les grands casseroliers ont été privilégiés permettant ainsi de ranger et rendre les équipements volumineux accessibles facilement.
Côté matériaux, le plan de travail en Dekton allie technique et esthétique. Côté technique ce matériaux est ultra résistant à la chaleur, les rayures, les tâches. Il est disponible en plusieurs épaisseurs et de nombreux coloris ! Côté esthétique, le Dekton a été choisi ici dans un décor « marbré » dans les tons chauds pour apporter de la douceur et de la clarté à l’ensemble de la cuisine.
La teinte Gris Argile choisie pour les façades des meubles se marie parfaitement au décor Noyer du pacifique Naturel des niches déco et des joints creux des façades (nuances et décors en stratifié choisi dans la gamme Egger).
Des poignées en aluminium brossé soulignent joliment et discrètement la ligne des meubles.
La douceur du beige rose se retrouve dans la crédence réalisée avec les grands carreaux unis en 40x120 cm de la collection Eccletica de chez Marazzi et dans les chaises Eve, pratiques et confortables, de Maison du Monde.

A series of small cramped rooms at the back of this clients house made the spaces inefficient and non-functional. By removing walls and combining the spaces, the kitchen was allowed to span the entire width of the back of the house. A combination of painted and wood finishes ties the new space to the rest of the historic home while also showcasing the colorful and eclectic tastes of the client.
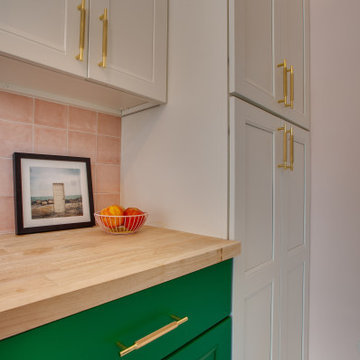
This fun and quirky kitchen is all thing eclectic. Pink tile and emerald green cabinets make a statement. With accents of pine wood shelving and butcher block countertop. Top it off with white quartz countertop and hexagon tile floor for texture. Of course, the lipstick gold fixtures!

Cuisine entièrement rénovée et ouverte sur la pièce de vie, plan en corian gris silver et crédence en zelliges blanc rosé, dans le ton du mur rose pâle du fond.

ロンドンにある高級な中くらいなコンテンポラリースタイルのおしゃれなキッチン (一体型シンク、フラットパネル扉のキャビネット、淡色木目調キャビネット、テラゾーカウンター、ピンクのキッチンパネル、セラミックタイルのキッチンパネル、黒い調理設備、リノリウムの床、グレーの床、白いキッチンカウンター、表し梁) の写真
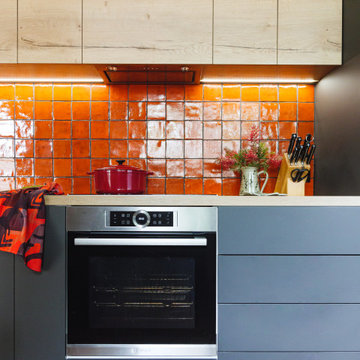
Contemporary Retro Kitchen
メルボルンにある高級なコンテンポラリースタイルのおしゃれなキッチン (ダブルシンク、フラットパネル扉のキャビネット、ラミネートカウンター、オレンジのキッチンパネル、セラミックタイルのキッチンパネル、黒い調理設備、無垢フローリング、表し梁) の写真
メルボルンにある高級なコンテンポラリースタイルのおしゃれなキッチン (ダブルシンク、フラットパネル扉のキャビネット、ラミネートカウンター、オレンジのキッチンパネル、セラミックタイルのキッチンパネル、黒い調理設備、無垢フローリング、表し梁) の写真
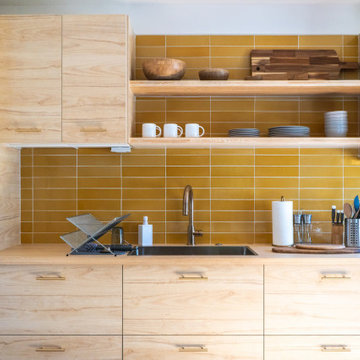
IKEA cabinets, Heath tile, butcher block counter tops, and CB2 pendant lights
サクラメントにあるミッドセンチュリースタイルのおしゃれなキッチン (アンダーカウンターシンク、フラットパネル扉のキャビネット、ベージュのキャビネット、木材カウンター、オレンジのキッチンパネル、セラミックタイルのキッチンパネル、シルバーの調理設備、無垢フローリング、ベージュの床、ベージュのキッチンカウンター) の写真
サクラメントにあるミッドセンチュリースタイルのおしゃれなキッチン (アンダーカウンターシンク、フラットパネル扉のキャビネット、ベージュのキャビネット、木材カウンター、オレンジのキッチンパネル、セラミックタイルのキッチンパネル、シルバーの調理設備、無垢フローリング、ベージュの床、ベージュのキッチンカウンター) の写真
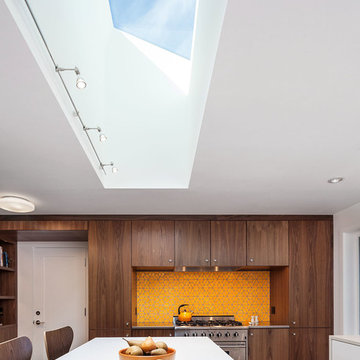
ポートランドにある中くらいなコンテンポラリースタイルのおしゃれなキッチン (アンダーカウンターシンク、フラットパネル扉のキャビネット、白いキャビネット、クオーツストーンカウンター、オレンジのキッチンパネル、セラミックタイルのキッチンパネル、シルバーの調理設備、無垢フローリング) の写真
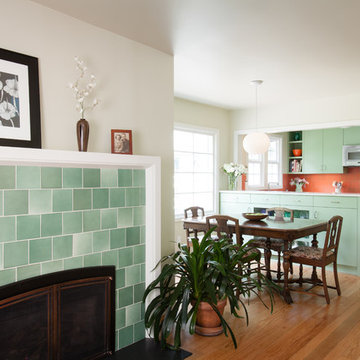
This renovation was inspired by the owner's love of color, and by the 1940s vintage of the cottage--specifically, the colors of classic American dishware of that era, such as Fiesta and Jadeite. In the new space, handmade coral tile and green cabinets provide a splash of tropical color to help counteract the gray Pacific Northwest climate outside. A fresh green tile fireplace surround unifies the living and dining spaces. Photos: Anna M Campbell
キッチン (オレンジのキッチンパネル、ピンクのキッチンパネル、セラミックタイルのキッチンパネル、フラットパネル扉のキャビネット、ガラス扉のキャビネット) の写真
1