中くらいなキッチン (マルチカラーのキッチンパネル、ライムストーンカウンター、テラゾーカウンター) の写真
絞り込み:
資材コスト
並び替え:今日の人気順
写真 1〜20 枚目(全 235 枚)
1/5

エセックスにある高級な中くらいなコンテンポラリースタイルのおしゃれなキッチン (アンダーカウンターシンク、フラットパネル扉のキャビネット、緑のキャビネット、テラゾーカウンター、マルチカラーのキッチンパネル、シルバーの調理設備、ライムストーンの床、マルチカラーのキッチンカウンター) の写真

A classic select grade natural oak. Timeless and versatile. With the Modin Collection, we have raised the bar on luxury vinyl plank. The result is a new standard in resilient flooring. Modin offers true embossed in register texture, a low sheen level, a rigid SPC core, an industry-leading wear layer, and so much more.

ロサンゼルスにあるお手頃価格の中くらいなミッドセンチュリースタイルのおしゃれなキッチン (アンダーカウンターシンク、フラットパネル扉のキャビネット、濃色木目調キャビネット、テラゾーカウンター、マルチカラーのキッチンパネル、ガラス板のキッチンパネル、シルバーの調理設備、大理石の床、ベージュの床、茶色いキッチンカウンター、表し梁) の写真

Au cœur de la place du Pin à Nice, cet appartement autrefois sombre et délabré a été métamorphosé pour faire entrer la lumière naturelle. Nous avons souhaité créer une architecture à la fois épurée, intimiste et chaleureuse. Face à son état de décrépitude, une rénovation en profondeur s’imposait, englobant la refonte complète du plancher et des travaux de réfection structurale de grande envergure.
L’une des transformations fortes a été la dépose de la cloison qui séparait autrefois le salon de l’ancienne chambre, afin de créer un double séjour. D’un côté une cuisine en bois au design minimaliste s’associe harmonieusement à une banquette cintrée, qui elle, vient englober une partie de la table à manger, en référence à la restauration. De l’autre côté, l’espace salon a été peint dans un blanc chaud, créant une atmosphère pure et une simplicité dépouillée. L’ensemble de ce double séjour est orné de corniches et une cimaise partiellement cintrée encadre un miroir, faisant de cet espace le cœur de l’appartement.
L’entrée, cloisonnée par de la menuiserie, se détache visuellement du double séjour. Dans l’ancien cellier, une salle de douche a été conçue, avec des matériaux naturels et intemporels. Dans les deux chambres, l’ambiance est apaisante avec ses lignes droites, la menuiserie en chêne et les rideaux sortants du plafond agrandissent visuellement l’espace, renforçant la sensation d’ouverture et le côté épuré.
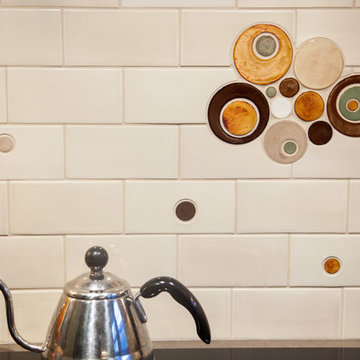
Handmade ceramic tile offers a beautiful variation of color and tone in just one glaze! Warm toned Subway Tile paired with autumn color palette accents is the perfect combo to make this kitchen feel like a cozy home!
3″x6″ Subway Tile – 106 Fuji Brown / Bubbles – 1950W Indian Summer, 906R Burnt Sugar, 9 Historic White, 1028 Grey Spice, 65R Amber, 131E Turtle Shell

The kitchen and breakfast area are kept simple and modern, featuring glossy flat panel cabinets, modern appliances and finishes, as well as warm woods. The dining area was also given a modern feel, but we incorporated strong bursts of red-orange accents. The organic wooden table, modern dining chairs, and artisan lighting all come together to create an interesting and picturesque interior.
Project Location: The Hamptons. Project designed by interior design firm, Betty Wasserman Art & Interiors. From their Chelsea base, they serve clients in Manhattan and throughout New York City, as well as across the tri-state area and in The Hamptons.
For more about Betty Wasserman, click here: https://www.bettywasserman.com/

Linéaire de cuisine avec frigo camouflé.
アムステルダムにある高級な中くらいなミッドセンチュリースタイルのおしゃれなキッチン (一体型シンク、インセット扉のキャビネット、青いキャビネット、テラゾーカウンター、マルチカラーのキッチンパネル、パネルと同色の調理設備、コンクリートの床、グレーの床、マルチカラーのキッチンカウンター) の写真
アムステルダムにある高級な中くらいなミッドセンチュリースタイルのおしゃれなキッチン (一体型シンク、インセット扉のキャビネット、青いキャビネット、テラゾーカウンター、マルチカラーのキッチンパネル、パネルと同色の調理設備、コンクリートの床、グレーの床、マルチカラーのキッチンカウンター) の写真
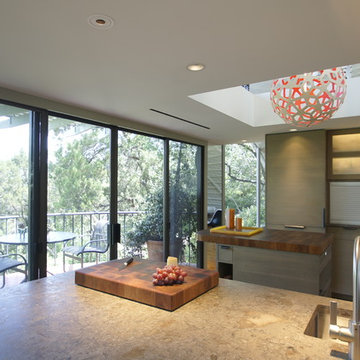
Meier Residential, LLC
オースティンにあるラグジュアリーな中くらいなモダンスタイルのおしゃれなキッチン (シングルシンク、フラットパネル扉のキャビネット、グレーのキャビネット、ライムストーンカウンター、マルチカラーのキッチンパネル、モザイクタイルのキッチンパネル、パネルと同色の調理設備、コルクフローリング) の写真
オースティンにあるラグジュアリーな中くらいなモダンスタイルのおしゃれなキッチン (シングルシンク、フラットパネル扉のキャビネット、グレーのキャビネット、ライムストーンカウンター、マルチカラーのキッチンパネル、モザイクタイルのキッチンパネル、パネルと同色の調理設備、コルクフローリング) の写真
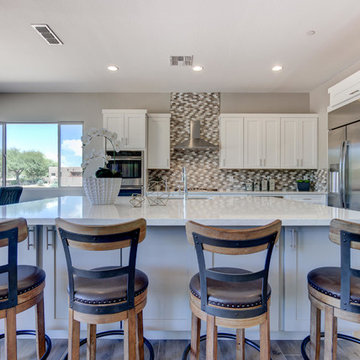
フェニックスにある高級な中くらいなサンタフェスタイルのおしゃれなキッチン (アンダーカウンターシンク、シェーカースタイル扉のキャビネット、白いキャビネット、ライムストーンカウンター、マルチカラーのキッチンパネル、モザイクタイルのキッチンパネル、シルバーの調理設備、淡色無垢フローリング、茶色い床) の写真

ニューヨークにある中くらいなエクレクティックスタイルのおしゃれなキッチン (アンダーカウンターシンク、フラットパネル扉のキャビネット、グレーのキャビネット、テラゾーカウンター、マルチカラーのキッチンパネル、セラミックタイルのキッチンパネル、シルバーの調理設備、濃色無垢フローリング、茶色い床、マルチカラーのキッチンカウンター) の写真
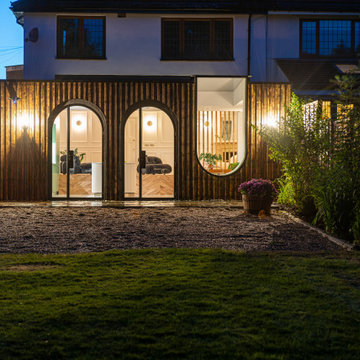
エセックスにある高級な中くらいなコンテンポラリースタイルのおしゃれなキッチン (アンダーカウンターシンク、フラットパネル扉のキャビネット、緑のキャビネット、テラゾーカウンター、マルチカラーのキッチンパネル、シルバーの調理設備、ライムストーンの床、マルチカラーのキッチンカウンター) の写真
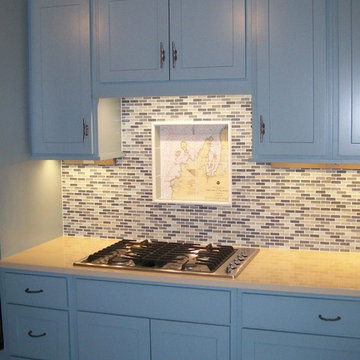
他の地域にある高級な中くらいなラスティックスタイルのおしゃれなキッチン (エプロンフロントシンク、シェーカースタイル扉のキャビネット、青いキャビネット、ライムストーンカウンター、マルチカラーのキッチンパネル、ガラスタイルのキッチンパネル、シルバーの調理設備、クッションフロア、アイランドなし) の写真
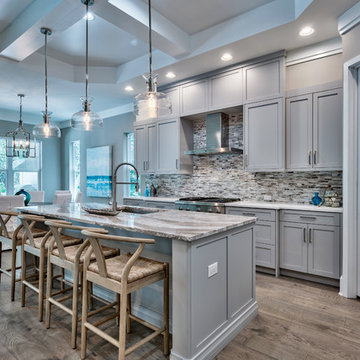
他の地域にある高級な中くらいなビーチスタイルのおしゃれなキッチン (アンダーカウンターシンク、落し込みパネル扉のキャビネット、グレーのキャビネット、ライムストーンカウンター、マルチカラーのキッチンパネル、ボーダータイルのキッチンパネル、シルバーの調理設備、無垢フローリング、茶色い床、ベージュのキッチンカウンター) の写真
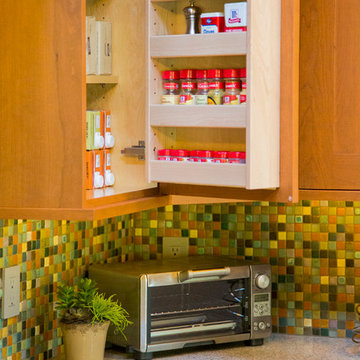
Eric Roth
ジャクソンビルにある中くらいなトランジショナルスタイルのおしゃれなキッチン (落し込みパネル扉のキャビネット、マルチカラーのキッチンパネル、シルバーの調理設備、中間色木目調キャビネット、テラゾーカウンター、モザイクタイルのキッチンパネル、マルチカラーのキッチンカウンター) の写真
ジャクソンビルにある中くらいなトランジショナルスタイルのおしゃれなキッチン (落し込みパネル扉のキャビネット、マルチカラーのキッチンパネル、シルバーの調理設備、中間色木目調キャビネット、テラゾーカウンター、モザイクタイルのキッチンパネル、マルチカラーのキッチンカウンター) の写真

Meier Residential, LLC
オースティンにあるラグジュアリーな中くらいなモダンスタイルのおしゃれなキッチン (シングルシンク、フラットパネル扉のキャビネット、グレーのキャビネット、ライムストーンカウンター、マルチカラーのキッチンパネル、モザイクタイルのキッチンパネル、パネルと同色の調理設備、コルクフローリング) の写真
オースティンにあるラグジュアリーな中くらいなモダンスタイルのおしゃれなキッチン (シングルシンク、フラットパネル扉のキャビネット、グレーのキャビネット、ライムストーンカウンター、マルチカラーのキッチンパネル、モザイクタイルのキッチンパネル、パネルと同色の調理設備、コルクフローリング) の写真
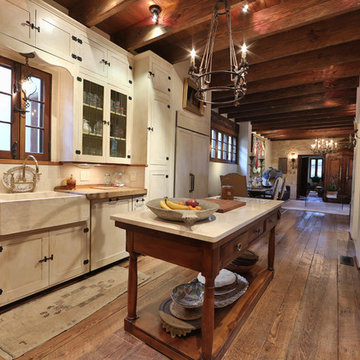
オースティンにある中くらいなラスティックスタイルのおしゃれなキッチン (エプロンフロントシンク、シェーカースタイル扉のキャビネット、白いキャビネット、無垢フローリング、茶色い床、ライムストーンカウンター、マルチカラーのキッチンパネル、セラミックタイルのキッチンパネル、白い調理設備) の写真
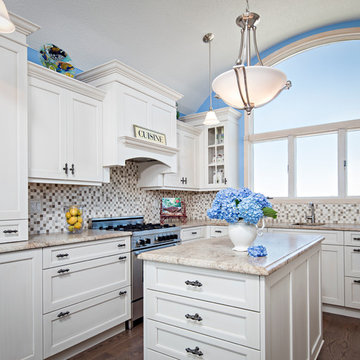
Brookhaven "Edgemont Recessed" custom cabinetry with framed drawer heads and bead board paneling at the raised breakfast bar in a Vintage Nordic White finish. "White Spring" Leathered Granite. Photo: John Martinelli

Zoom sur la cuisine.
アムステルダムにある高級な中くらいなミッドセンチュリースタイルのおしゃれなキッチン (一体型シンク、インセット扉のキャビネット、青いキャビネット、テラゾーカウンター、マルチカラーのキッチンパネル、パネルと同色の調理設備、コンクリートの床、グレーの床、マルチカラーのキッチンカウンター) の写真
アムステルダムにある高級な中くらいなミッドセンチュリースタイルのおしゃれなキッチン (一体型シンク、インセット扉のキャビネット、青いキャビネット、テラゾーカウンター、マルチカラーのキッチンパネル、パネルと同色の調理設備、コンクリートの床、グレーの床、マルチカラーのキッチンカウンター) の写真
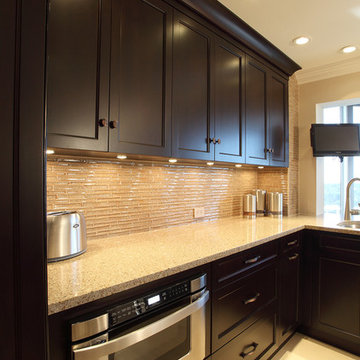
Ed Butera | ibi designs
マイアミにあるラグジュアリーな中くらいなトランジショナルスタイルのおしゃれなキッチン (濃色木目調キャビネット、マルチカラーのキッチンパネル、シルバーの調理設備、ドロップインシンク、落し込みパネル扉のキャビネット、テラゾーカウンター、ガラスタイルのキッチンパネル、磁器タイルの床、アイランドなし、ベージュの床、ベージュのキッチンカウンター) の写真
マイアミにあるラグジュアリーな中くらいなトランジショナルスタイルのおしゃれなキッチン (濃色木目調キャビネット、マルチカラーのキッチンパネル、シルバーの調理設備、ドロップインシンク、落し込みパネル扉のキャビネット、テラゾーカウンター、ガラスタイルのキッチンパネル、磁器タイルの床、アイランドなし、ベージュの床、ベージュのキッチンカウンター) の写真
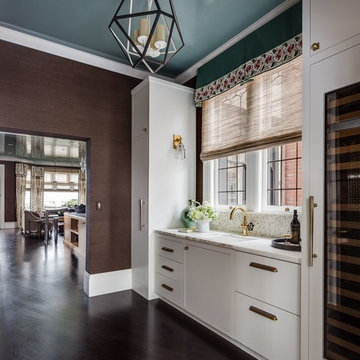
Modern kitchen painted with full-spectrum C2 Paint, featuring a high gloss ceiling.
ボストンにあるお手頃価格の中くらいなモダンスタイルのおしゃれなI型キッチン (アンダーカウンターシンク、フラットパネル扉のキャビネット、白いキャビネット、テラゾーカウンター、マルチカラーのキッチンパネル、ガラスまたは窓のキッチンパネル、パネルと同色の調理設備、濃色無垢フローリング、茶色い床) の写真
ボストンにあるお手頃価格の中くらいなモダンスタイルのおしゃれなI型キッチン (アンダーカウンターシンク、フラットパネル扉のキャビネット、白いキャビネット、テラゾーカウンター、マルチカラーのキッチンパネル、ガラスまたは窓のキッチンパネル、パネルと同色の調理設備、濃色無垢フローリング、茶色い床) の写真
中くらいなキッチン (マルチカラーのキッチンパネル、ライムストーンカウンター、テラゾーカウンター) の写真
1