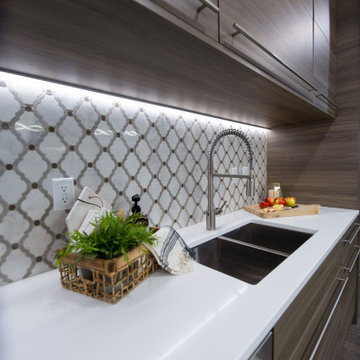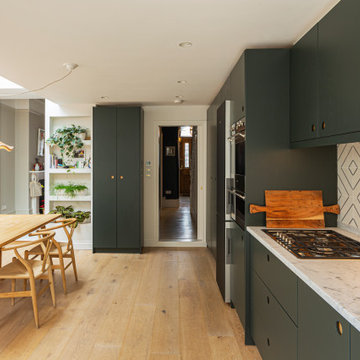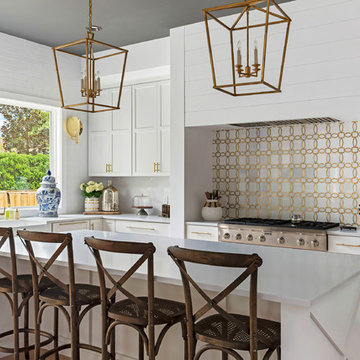ダイニングキッチン (マルチカラーのキッチンパネル、緑のキッチンカウンター、白いキッチンカウンター) の写真
絞り込み:
資材コスト
並び替え:今日の人気順
写真 1〜20 枚目(全 7,043 枚)
1/5

A fantastic Persian rug from Blue Parakeet Rugs brings the whole color scheme together. Vintage touches include the Wedgewood stove, the pendant light over the sink, the red bakelite clock, the vintage footstool ( a Rose Bowl find) and my collection of early California Pottery.

カンザスシティにある高級なミッドセンチュリースタイルのおしゃれなキッチン (アンダーカウンターシンク、フラットパネル扉のキャビネット、中間色木目調キャビネット、クオーツストーンカウンター、マルチカラーのキッチンパネル、御影石のキッチンパネル、パネルと同色の調理設備、スレートの床、黒い床、白いキッチンカウンター、三角天井) の写真

Written by Mary Kate Hogan for Westchester Home Magazine.
"The Goal: The family that cooks together has the most fun — especially when their kitchen is equipped with four ovens and tons of workspace. After a first-floor renovation of a home for a couple with four grown children, the new kitchen features high-tech appliances purchased through Royal Green and a custom island with a connected table to seat family, friends, and cooking spectators. An old dining room was eliminated, and the whole area was transformed into one open, L-shaped space with a bar and family room.
“They wanted to expand the kitchen and have more of an entertaining room for their family gatherings,” says designer Danielle Florie. She designed the kitchen so that two or three people can work at the same time, with a full sink in the island that’s big enough for cleaning vegetables or washing pots and pans.
Key Features:
Well-Stocked Bar: The bar area adjacent to the kitchen doubles as a coffee center. Topped with a leathered brown marble, the bar houses the coffee maker as well as a wine refrigerator, beverage fridge, and built-in ice maker. Upholstered swivel chairs encourage people to gather and stay awhile.
Finishing Touches: Counters around the kitchen and the island are covered with a Cambria quartz that has the light, airy look the homeowners wanted and resists stains and scratches. A geometric marble tile backsplash is an eye-catching decorative element.
Into the Wood: The larger table in the kitchen was handmade for the family and matches the island base. On the floor, wood planks with a warm gray tone run diagonally for added interest."
Bilotta Designer: Danielle Florie
Photographer: Phillip Ennis

Photo by Grey Crawford
ロサンゼルスにある中くらいなトラディショナルスタイルのおしゃれなキッチン (シルバーの調理設備、レイズドパネル扉のキャビネット、濃色木目調キャビネット、マルチカラーのキッチンパネル、モザイクタイルのキッチンパネル、エプロンフロントシンク、クオーツストーンカウンター、濃色無垢フローリング、茶色い床、白いキッチンカウンター) の写真
ロサンゼルスにある中くらいなトラディショナルスタイルのおしゃれなキッチン (シルバーの調理設備、レイズドパネル扉のキャビネット、濃色木目調キャビネット、マルチカラーのキッチンパネル、モザイクタイルのキッチンパネル、エプロンフロントシンク、クオーツストーンカウンター、濃色無垢フローリング、茶色い床、白いキッチンカウンター) の写真

Bespoke made angular kitchen island tapers due to width of kitchen area
ロンドンにあるお手頃価格の中くらいなコンテンポラリースタイルのおしゃれなキッチン (一体型シンク、フラットパネル扉のキャビネット、黒いキャビネット、人工大理石カウンター、マルチカラーのキッチンパネル、セラミックタイルのキッチンパネル、黒い調理設備、磁器タイルの床、グレーの床、白いキッチンカウンター、格子天井) の写真
ロンドンにあるお手頃価格の中くらいなコンテンポラリースタイルのおしゃれなキッチン (一体型シンク、フラットパネル扉のキャビネット、黒いキャビネット、人工大理石カウンター、マルチカラーのキッチンパネル、セラミックタイルのキッチンパネル、黒い調理設備、磁器タイルの床、グレーの床、白いキッチンカウンター、格子天井) の写真

Open concept kitchen with an oversized prep island perfect for entertaining. The island cabinets were painted “Black Evergreen” by Behr and since they were the focal point of the area decided to go for a more minimal design for the rest of the backsplash with a zellige tile and boho mosaic accent tile behind the vent hood.

It all started with a design session with our clients. Clients had a vision of blue and white cabinet combination.
We got a few designs in an couldn't quite hit the nail.
It was once we introduced the white oak that it all came together.
Clients then introduced the concept of a talavera tile backsplash and once we put our hands on the right tile, everything came together in perfect harmony.
Here we have a white oak and blue shaker custom kitchen made by your very own MDRN Remodeling Company.
Any custom Kitchen needs, please reach out and set up a design appointment.
Our design skills match our production abilities. Always delivered on schedule and on budget.

Don’t shy away from the style of New Mexico by adding southwestern influence throughout this whole home remodel!
アルバカーキにある高級な広いサンタフェスタイルのおしゃれなキッチン (エプロンフロントシンク、シェーカースタイル扉のキャビネット、青いキャビネット、マルチカラーのキッチンパネル、シルバーの調理設備、テラコッタタイルの床、アイランドなし、オレンジの床、白いキッチンカウンター) の写真
アルバカーキにある高級な広いサンタフェスタイルのおしゃれなキッチン (エプロンフロントシンク、シェーカースタイル扉のキャビネット、青いキャビネット、マルチカラーのキッチンパネル、シルバーの調理設備、テラコッタタイルの床、アイランドなし、オレンジの床、白いキッチンカウンター) の写真

他の地域にあるお手頃価格の中くらいなサンタフェスタイルのおしゃれなキッチン (エプロンフロントシンク、シェーカースタイル扉のキャビネット、青いキャビネット、木材カウンター、マルチカラーのキッチンパネル、セラミックタイルのキッチンパネル、シルバーの調理設備、無垢フローリング、白いキッチンカウンター、表し梁) の写真

Light kitchen with custom white washed blonde cabinets with vertical strokes. The marble wrapped second island helps with the continuity of the kitchen and provides optimal seating. The light white oak flooring helps to open up the space.

A beautiful shot of the kitchen and its details.
ソルトレイクシティにある高級な中くらいなモダンスタイルのおしゃれなキッチン (ドロップインシンク、フラットパネル扉のキャビネット、中間色木目調キャビネット、クオーツストーンカウンター、マルチカラーのキッチンパネル、シルバーの調理設備、白いキッチンカウンター) の写真
ソルトレイクシティにある高級な中くらいなモダンスタイルのおしゃれなキッチン (ドロップインシンク、フラットパネル扉のキャビネット、中間色木目調キャビネット、クオーツストーンカウンター、マルチカラーのキッチンパネル、シルバーの調理設備、白いキッチンカウンター) の写真

シドニーにあるラグジュアリーな広いモダンスタイルのおしゃれなキッチン (ダブルシンク、フラットパネル扉のキャビネット、ベージュのキャビネット、大理石カウンター、マルチカラーのキッチンパネル、大理石のキッチンパネル、シルバーの調理設備、セラミックタイルの床、ベージュの床、白いキッチンカウンター) の写真

他の地域にある中くらいなトランジショナルスタイルのおしゃれなキッチン (アンダーカウンターシンク、シェーカースタイル扉のキャビネット、白いキャビネット、クオーツストーンカウンター、マルチカラーのキッチンパネル、モザイクタイルのキッチンパネル、シルバーの調理設備、クッションフロア、茶色い床、白いキッチンカウンター、三角天井) の写真

ロンドンにある中くらいなコンテンポラリースタイルのおしゃれなキッチン (フラットパネル扉のキャビネット、緑のキャビネット、マルチカラーのキッチンパネル、黒い調理設備、淡色無垢フローリング、アイランドなし、ベージュの床、白いキッチンカウンター) の写真

We opened up this kitchen by removing some upper cabinets that separated the breakfast bar/island from the dining area on one side and from the main living area on the other side. Custom cabinetry throughout added much needed storage and the glittering backsplash sparkles like the full moon on the sea. Upgraded appliances and ample counter space make this kitchen a home chef's dream.

Storage is tucked into every part of this kitchen from the space above the windows for taller family members to the tea pull-out under the seating area.
Photography by Andrea Rugg Photography

Take a look at this two-story historical design that is both unique and welcoming. This stylized kitchen is full of character and unique elements.
アトランタにある中くらいなトランジショナルスタイルのおしゃれなキッチン (フラットパネル扉のキャビネット、青いキャビネット、人工大理石カウンター、マルチカラーのキッチンパネル、セラミックタイルのキッチンパネル、シルバーの調理設備、茶色い床、白いキッチンカウンター、シングルシンク、濃色無垢フローリング) の写真
アトランタにある中くらいなトランジショナルスタイルのおしゃれなキッチン (フラットパネル扉のキャビネット、青いキャビネット、人工大理石カウンター、マルチカラーのキッチンパネル、セラミックタイルのキッチンパネル、シルバーの調理設備、茶色い床、白いキッチンカウンター、シングルシンク、濃色無垢フローリング) の写真

Photo by: Michele Lee Wilson
サンフランシスコにあるトランジショナルスタイルのおしゃれなキッチン (シェーカースタイル扉のキャビネット、青いキャビネット、クオーツストーンカウンター、セメントタイルのキッチンパネル、白いキッチンカウンター、アンダーカウンターシンク、マルチカラーのキッチンパネル、シルバーの調理設備、淡色無垢フローリング、ベージュの床、窓) の写真
サンフランシスコにあるトランジショナルスタイルのおしゃれなキッチン (シェーカースタイル扉のキャビネット、青いキャビネット、クオーツストーンカウンター、セメントタイルのキッチンパネル、白いキッチンカウンター、アンダーカウンターシンク、マルチカラーのキッチンパネル、シルバーの調理設備、淡色無垢フローリング、ベージュの床、窓) の写真

オーランドにある高級な広いトランジショナルスタイルのおしゃれなキッチン (エプロンフロントシンク、シェーカースタイル扉のキャビネット、白いキャビネット、大理石カウンター、マルチカラーのキッチンパネル、モザイクタイルのキッチンパネル、淡色無垢フローリング、白いキッチンカウンター、シルバーの調理設備、ベージュの床) の写真

Scott Dubose
サンフランシスコにあるラグジュアリーな広いトラディショナルスタイルのおしゃれなキッチン (アンダーカウンターシンク、シェーカースタイル扉のキャビネット、茶色いキャビネット、珪岩カウンター、マルチカラーのキッチンパネル、セラミックタイルのキッチンパネル、シルバーの調理設備、淡色無垢フローリング、茶色い床、白いキッチンカウンター) の写真
サンフランシスコにあるラグジュアリーな広いトラディショナルスタイルのおしゃれなキッチン (アンダーカウンターシンク、シェーカースタイル扉のキャビネット、茶色いキャビネット、珪岩カウンター、マルチカラーのキッチンパネル、セラミックタイルのキッチンパネル、シルバーの調理設備、淡色無垢フローリング、茶色い床、白いキッチンカウンター) の写真
ダイニングキッチン (マルチカラーのキッチンパネル、緑のキッチンカウンター、白いキッチンカウンター) の写真
1