小さなベージュのキッチン (マルチカラーのキッチンパネル、御影石カウンター) の写真
絞り込み:
資材コスト
並び替え:今日の人気順
写真 1〜20 枚目(全 89 枚)
1/5
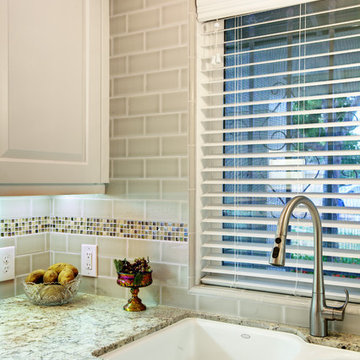
Dave Adams Photographer
サクラメントにある高級な小さなトラディショナルスタイルのおしゃれなキッチン (ダブルシンク、白いキャビネット、御影石カウンター、マルチカラーのキッチンパネル、白い調理設備、無垢フローリング、アイランドなし、レイズドパネル扉のキャビネット、ガラスタイルのキッチンパネル) の写真
サクラメントにある高級な小さなトラディショナルスタイルのおしゃれなキッチン (ダブルシンク、白いキャビネット、御影石カウンター、マルチカラーのキッチンパネル、白い調理設備、無垢フローリング、アイランドなし、レイズドパネル扉のキャビネット、ガラスタイルのキッチンパネル) の写真
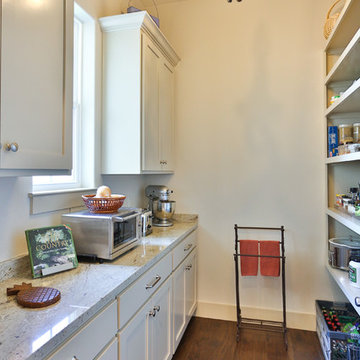
Pantry in Hill Country Stone Ranch Home. Features hardwood floors, granite countertops, sierra pacific window, and custom alder cabinets/shelving.
オースティンにある小さなトラディショナルスタイルのおしゃれなキッチン (ダブルシンク、落し込みパネル扉のキャビネット、ベージュのキャビネット、御影石カウンター、マルチカラーのキッチンパネル、セラミックタイルのキッチンパネル、シルバーの調理設備、無垢フローリング、茶色い床、白いキッチンカウンター) の写真
オースティンにある小さなトラディショナルスタイルのおしゃれなキッチン (ダブルシンク、落し込みパネル扉のキャビネット、ベージュのキャビネット、御影石カウンター、マルチカラーのキッチンパネル、セラミックタイルのキッチンパネル、シルバーの調理設備、無垢フローリング、茶色い床、白いキッチンカウンター) の写真
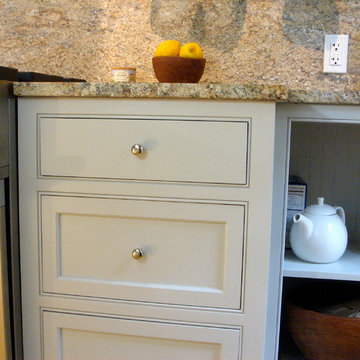
Designs by Amanda Jones
Photo by David Bowen
ニューヨークにある高級な小さなカントリー風のおしゃれなキッチン (一体型シンク、インセット扉のキャビネット、白いキャビネット、御影石カウンター、マルチカラーのキッチンパネル、石スラブのキッチンパネル、シルバーの調理設備、淡色無垢フローリング) の写真
ニューヨークにある高級な小さなカントリー風のおしゃれなキッチン (一体型シンク、インセット扉のキャビネット、白いキャビネット、御影石カウンター、マルチカラーのキッチンパネル、石スラブのキッチンパネル、シルバーの調理設備、淡色無垢フローリング) の写真
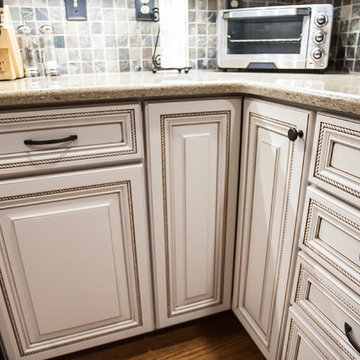
Take a moment away from your busy day to enjoy our photos of the newly remodeled Lake House Kitchen! Imagine the possibilities...Elliot Quintin
ボルチモアにある小さなトラディショナルスタイルのおしゃれなキッチン (アンダーカウンターシンク、インセット扉のキャビネット、白いキャビネット、御影石カウンター、マルチカラーのキッチンパネル、石タイルのキッチンパネル、シルバーの調理設備、濃色無垢フローリング) の写真
ボルチモアにある小さなトラディショナルスタイルのおしゃれなキッチン (アンダーカウンターシンク、インセット扉のキャビネット、白いキャビネット、御影石カウンター、マルチカラーのキッチンパネル、石タイルのキッチンパネル、シルバーの調理設備、濃色無垢フローリング) の写真
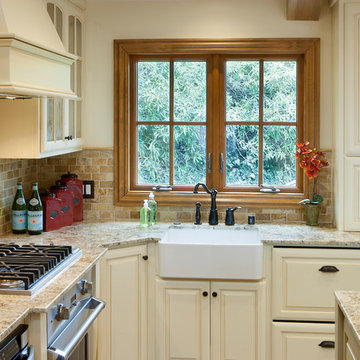
サクラメントにある高級な小さなカントリー風のおしゃれなキッチン (エプロンフロントシンク、レイズドパネル扉のキャビネット、白いキャビネット、御影石カウンター、マルチカラーのキッチンパネル、石タイルのキッチンパネル、パネルと同色の調理設備、無垢フローリング) の写真
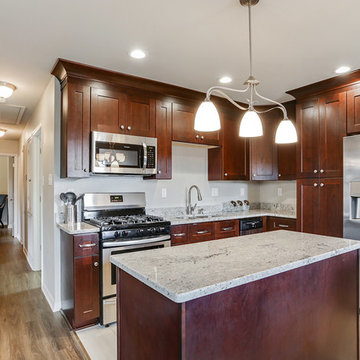
ニューオリンズにあるお手頃価格の小さなトランジショナルスタイルのおしゃれなキッチン (アンダーカウンターシンク、シェーカースタイル扉のキャビネット、茶色いキャビネット、御影石カウンター、マルチカラーのキッチンパネル、シルバーの調理設備、マルチカラーのキッチンカウンター) の写真

This project presented very unique challenges: the customer wanted to "open" the kitchen to the living room so that the room could be inclusive, while not losing the vital pantry space. The solution was to remove the former load bearing wall and pantry and build a custom island so the profile of the doors and drawers seamlessly matched with the current kitchen. Additionally, we had to locate the granite for the island to match the existing countertops. The results are, well, incredible!
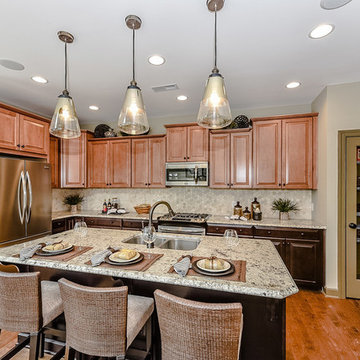
シャーロットにあるお手頃価格の小さなトラディショナルスタイルのおしゃれなキッチン (ダブルシンク、レイズドパネル扉のキャビネット、御影石カウンター、マルチカラーのキッチンパネル、モザイクタイルのキッチンパネル、シルバーの調理設備、淡色無垢フローリング、中間色木目調キャビネット) の写真
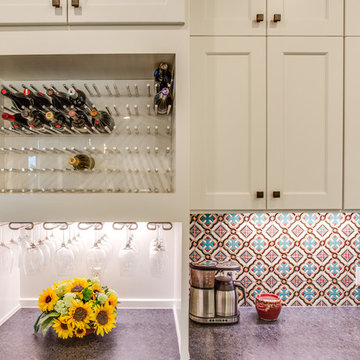
Closet ended in an angle that was not functional. Closet was reframed and the desk is built in the angle that had been inside the closet. Great use of space.
Hill Country Craftsman home with xeriscape plantings
RAM windows White Limestone exterior
FourWall Studio Photography
CDS Home Design
Jennifer Burggraaf Interior Designer - Count & Castle Design
Hill Country Craftsman
RAM windows
White Limestone exterior
Xeriscape
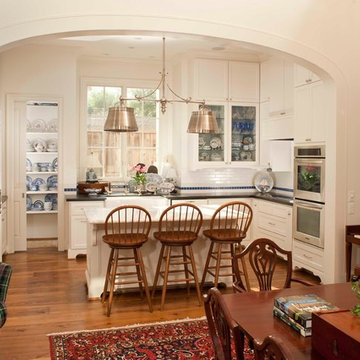
Plenty of storage space and an ample seating area at the island create a great focal point of the home.
ヒューストンにある小さなトラディショナルスタイルのおしゃれなキッチン (ドロップインシンク、落し込みパネル扉のキャビネット、白いキャビネット、御影石カウンター、マルチカラーのキッチンパネル、セラミックタイルのキッチンパネル、シルバーの調理設備、無垢フローリング) の写真
ヒューストンにある小さなトラディショナルスタイルのおしゃれなキッチン (ドロップインシンク、落し込みパネル扉のキャビネット、白いキャビネット、御影石カウンター、マルチカラーのキッチンパネル、セラミックタイルのキッチンパネル、シルバーの調理設備、無垢フローリング) の写真
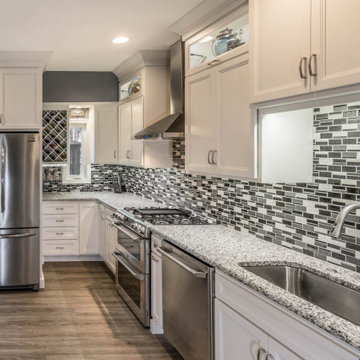
A badly level ceiling, solid brick walls, and leftover architectural features that no longer made sense. That is what stood between Michael and Craig and their beautiful kitchen. The kitchen in this 1899 Lancaster City row home was barely functional. So after creating a plan together that maximized the space while staying in the budget, the work began.
The entire room was completely gutted... including an 18” brick wall which opened up the corner to make room for more counter space and cabinets. Gutting the room also allowed us to level the ceiling to give a perfect finish to the top of the cabinets.
It was amazing to see the kitchen come together.
Soft maple cabinets painted with the Simply White finish. The doors were in the flat panel style with a 1/2” overlay. Lina Pearl granite countertops with a Marazzi Midpark Mosaics glazed porcelain backsplash in Shadow with Alabaster grout. Coretec Plus was used for the flooring in the Whittier Oak color. Most of the appliances were purchased from Martin's Appliances – including the stainless steel Elica stove hood.
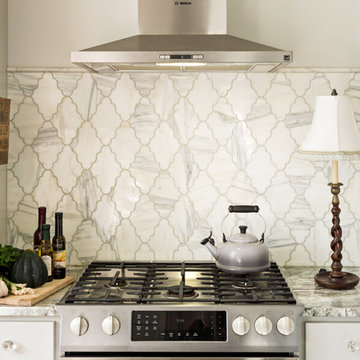
Dan Cutrona Photography
ボストンにある高級な小さなエクレクティックスタイルのおしゃれなキッチン (ダブルシンク、シェーカースタイル扉のキャビネット、グレーのキャビネット、御影石カウンター、マルチカラーのキッチンパネル、石タイルのキッチンパネル、シルバーの調理設備、アイランドなし) の写真
ボストンにある高級な小さなエクレクティックスタイルのおしゃれなキッチン (ダブルシンク、シェーカースタイル扉のキャビネット、グレーのキャビネット、御影石カウンター、マルチカラーのキッチンパネル、石タイルのキッチンパネル、シルバーの調理設備、アイランドなし) の写真
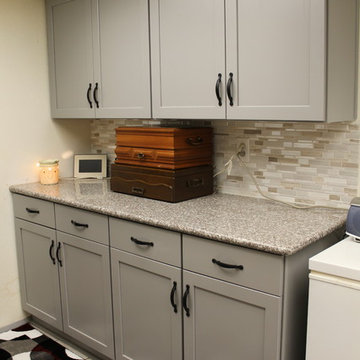
ダラスにある低価格の小さなトランジショナルスタイルのおしゃれなキッチン (シェーカースタイル扉のキャビネット、グレーのキャビネット、御影石カウンター、マルチカラーのキッチンパネル、ガラス板のキッチンパネル、シルバーの調理設備、セラミックタイルの床、ピンクの床、ダブルシンク) の写真
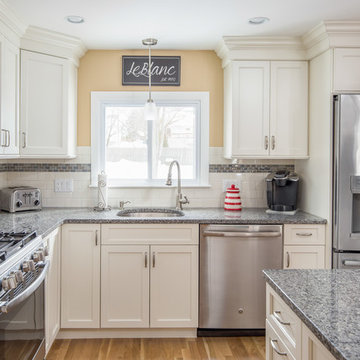
We opened up two walls to create an open floor plan with the clients dining and living rooms and gaining them a seated island. The clients love their bright, welcoming space full of great storage! Cabinetry by Executive Cabinetry, Urban Flat Panel Door in Maple with Alabaster paint.
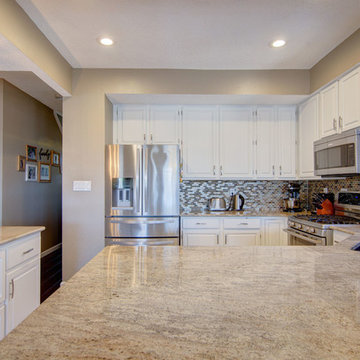
This project presented very unique challenges: the customer wanted to "open" the kitchen to the living room so that the room could be inclusive, while not losing the vital pantry space. The solution was to remove the former load bearing wall and pantry and build a custom island so the profile of the doors and drawers seamlessly matched with the current kitchen. Additionally, we had to locate the granite for the island to match the existing countertops. The results are, well, incredible!
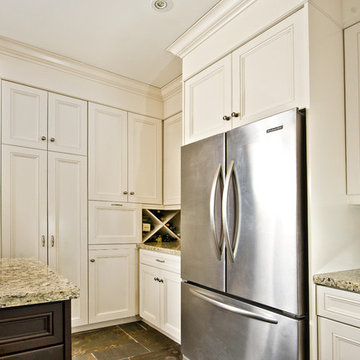
Kitchen renovation by Divada. Photo shows stainless steel fridge/greezer.
photo credit - Joseph Leduc
トロントにあるお手頃価格の小さなトラディショナルスタイルのおしゃれなキッチン (アンダーカウンターシンク、白いキャビネット、御影石カウンター、マルチカラーのキッチンパネル、石スラブのキッチンパネル、シルバーの調理設備、スレートの床、落し込みパネル扉のキャビネット、マルチカラーの床) の写真
トロントにあるお手頃価格の小さなトラディショナルスタイルのおしゃれなキッチン (アンダーカウンターシンク、白いキャビネット、御影石カウンター、マルチカラーのキッチンパネル、石スラブのキッチンパネル、シルバーの調理設備、スレートの床、落し込みパネル扉のキャビネット、マルチカラーの床) の写真
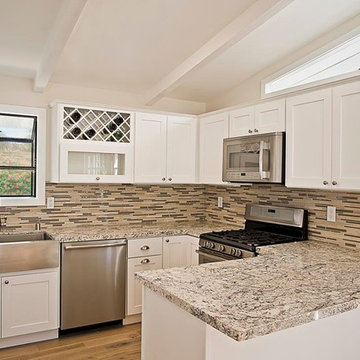
Featuring Wide rail white shaker cabinetry, granite countertops, and a mosaic backsplash. The white Shaker cabinets brighten the kitchen and makes it look more spacious. The cup-pull handles and an apron front sink add to the cottage charm and casual style of the space.
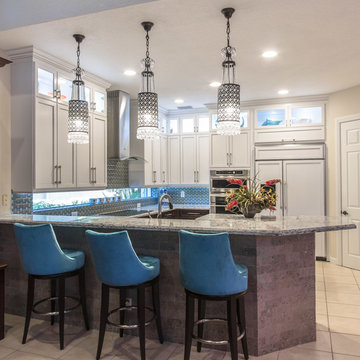
Designed by Jenny Velasquez Mannucci
マイアミにあるラグジュアリーな小さなコンテンポラリースタイルのおしゃれなキッチン (シェーカースタイル扉のキャビネット、白いキャビネット、御影石カウンター、マルチカラーのキッチンパネル、ガラスタイルのキッチンパネル、シルバーの調理設備) の写真
マイアミにあるラグジュアリーな小さなコンテンポラリースタイルのおしゃれなキッチン (シェーカースタイル扉のキャビネット、白いキャビネット、御影石カウンター、マルチカラーのキッチンパネル、ガラスタイルのキッチンパネル、シルバーの調理設備) の写真
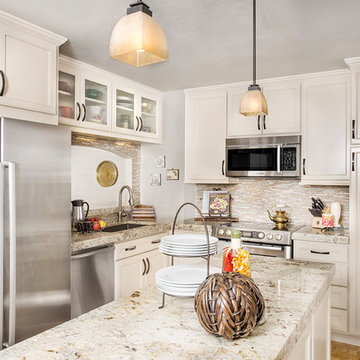
This condo kitchen was old and the space was very poorly planned. A total makeover was in order.
Brad Nicol Photography
デンバーにある高級な小さなトラディショナルスタイルのおしゃれなキッチン (アンダーカウンターシンク、フラットパネル扉のキャビネット、白いキャビネット、御影石カウンター、マルチカラーのキッチンパネル、モザイクタイルのキッチンパネル、シルバーの調理設備、コルクフローリング) の写真
デンバーにある高級な小さなトラディショナルスタイルのおしゃれなキッチン (アンダーカウンターシンク、フラットパネル扉のキャビネット、白いキャビネット、御影石カウンター、マルチカラーのキッチンパネル、モザイクタイルのキッチンパネル、シルバーの調理設備、コルクフローリング) の写真
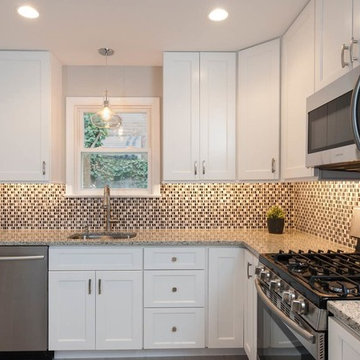
ワシントンD.C.にある低価格の小さなモダンスタイルのおしゃれなキッチン (アンダーカウンターシンク、シェーカースタイル扉のキャビネット、白いキャビネット、御影石カウンター、マルチカラーのキッチンパネル、セラミックタイルのキッチンパネル、シルバーの調理設備、アイランドなし、白いキッチンカウンター) の写真
小さなベージュのキッチン (マルチカラーのキッチンパネル、御影石カウンター) の写真
1