キッチン (マルチカラーのキッチンパネル、シェーカースタイル扉のキャビネット、スレートの床、テラコッタタイルの床) の写真
絞り込み:
資材コスト
並び替え:今日の人気順
写真 1〜20 枚目(全 584 枚)
1/5

ダラスにあるラグジュアリーな広いカントリー風のおしゃれなキッチン (シェーカースタイル扉のキャビネット、白いキャビネット、マルチカラーのキッチンパネル、黒い床、白いキッチンカウンター、エプロンフロントシンク、クオーツストーンカウンター、シルバーの調理設備、スレートの床、ガラスまたは窓のキッチンパネル、窓) の写真
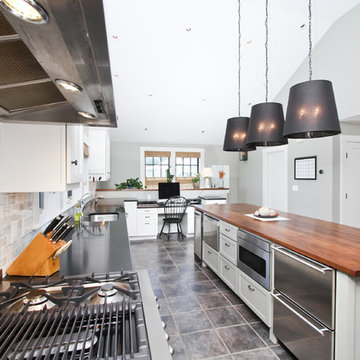
A beach house kitchen with an open concept, modern lighting, stainless appliances and a large wood island.
ボストンにある高級な広いトランジショナルスタイルのおしゃれなキッチン (アンダーカウンターシンク、シェーカースタイル扉のキャビネット、白いキャビネット、御影石カウンター、石タイルのキッチンパネル、シルバーの調理設備、スレートの床、マルチカラーのキッチンパネル、グレーの床) の写真
ボストンにある高級な広いトランジショナルスタイルのおしゃれなキッチン (アンダーカウンターシンク、シェーカースタイル扉のキャビネット、白いキャビネット、御影石カウンター、石タイルのキッチンパネル、シルバーの調理設備、スレートの床、マルチカラーのキッチンパネル、グレーの床) の写真
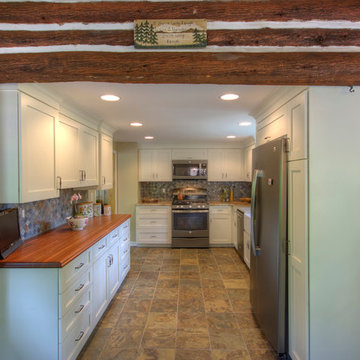
フィラデルフィアにあるお手頃価格の中くらいなラスティックスタイルのおしゃれなキッチン (エプロンフロントシンク、シェーカースタイル扉のキャビネット、白いキャビネット、木材カウンター、マルチカラーのキッチンパネル、石タイルのキッチンパネル、シルバーの調理設備、スレートの床、アイランドなし) の写真

Don’t shy away from the style of New Mexico by adding southwestern influence throughout this whole home remodel!
アルバカーキにある高級な広いサンタフェスタイルのおしゃれなキッチン (エプロンフロントシンク、シェーカースタイル扉のキャビネット、青いキャビネット、マルチカラーのキッチンパネル、シルバーの調理設備、テラコッタタイルの床、アイランドなし、オレンジの床、白いキッチンカウンター) の写真
アルバカーキにある高級な広いサンタフェスタイルのおしゃれなキッチン (エプロンフロントシンク、シェーカースタイル扉のキャビネット、青いキャビネット、マルチカラーのキッチンパネル、シルバーの調理設備、テラコッタタイルの床、アイランドなし、オレンジの床、白いキッチンカウンター) の写真
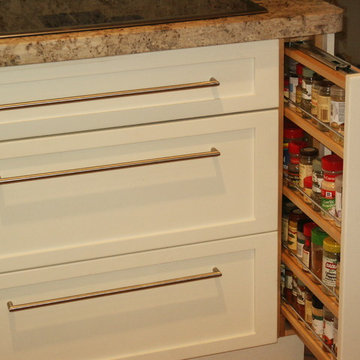
30 ft long open plan kosher kitchen with lacquered shaker doors and stained maple islands.
マイアミにあるラグジュアリーな巨大なトラディショナルスタイルのおしゃれなキッチン (アンダーカウンターシンク、シェーカースタイル扉のキャビネット、白いキャビネット、御影石カウンター、マルチカラーのキッチンパネル、石スラブのキッチンパネル、パネルと同色の調理設備、テラコッタタイルの床) の写真
マイアミにあるラグジュアリーな巨大なトラディショナルスタイルのおしゃれなキッチン (アンダーカウンターシンク、シェーカースタイル扉のキャビネット、白いキャビネット、御影石カウンター、マルチカラーのキッチンパネル、石スラブのキッチンパネル、パネルと同色の調理設備、テラコッタタイルの床) の写真

In the kitchen we used light hickory cabinets with dark trim. In keeping with the colorful tiles we added colorful ceiling treatments in the kitchen and breakfast area with large dark wood beams for contrast.

Rustic kitchen with plenty of room for two cooks. The large island affords a place for kids and guests to gather and observe.
ミルウォーキーにある高級な広いラスティックスタイルのおしゃれなキッチン (アンダーカウンターシンク、シェーカースタイル扉のキャビネット、中間色木目調キャビネット、コンクリートカウンター、マルチカラーのキッチンパネル、シルバーの調理設備、スレートの床、石タイルのキッチンパネル、グレーの床) の写真
ミルウォーキーにある高級な広いラスティックスタイルのおしゃれなキッチン (アンダーカウンターシンク、シェーカースタイル扉のキャビネット、中間色木目調キャビネット、コンクリートカウンター、マルチカラーのキッチンパネル、シルバーの調理設備、スレートの床、石タイルのキッチンパネル、グレーの床) の写真
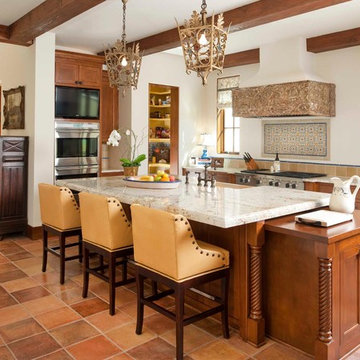
ダラスにある広い地中海スタイルのおしゃれなキッチン (シェーカースタイル扉のキャビネット、中間色木目調キャビネット、マルチカラーのキッチンパネル、シルバーの調理設備、アンダーカウンターシンク、クオーツストーンカウンター、セメントタイルのキッチンパネル、テラコッタタイルの床、茶色い床) の写真

Robin Stancliff photo credits. This kitchen had a complete transformation, and now it is beautiful, bright, and much
more accessible! To accomplish my goals for this kitchen, I had to completely demolish
the walls surrounding the kitchen, only keeping the attractive exposed load bearing
posts and the HVAC system in place. I also left the existing pony wall, which I turned
into a breakfast area, to keep the electric wiring in place. A challenge that I
encountered was that my client wanted to keep the original Saltillo tile that gives her
home it’s Southwestern flair, while having an updated kitchen with a mid-century
modern aesthetic. Ultimately, the vintage Saltillo tile adds a lot of character and interest
to the new kitchen design. To keep things clean and minimal, all of the countertops are
easy-to-clean white quartz. Since most of the cooking will be done on the new
induction stove in the breakfast area, I added a uniquely textured three-dimensional
backsplash to give a more decorative feel. Since my client wanted the kitchen to be
disability compliant, we put the microwave underneath the counter for easy access and
added ample storage space beneath the counters rather than up high. With a full view
of the surrounding rooms, this new kitchen layout feels very open and accessible. The
crisp white cabinets and wall color is accented by a grey island and updated lighting
throughout. Now, my client has a kitchen that feels open and easy to maintain while
being safe and useful for people with disabilities.
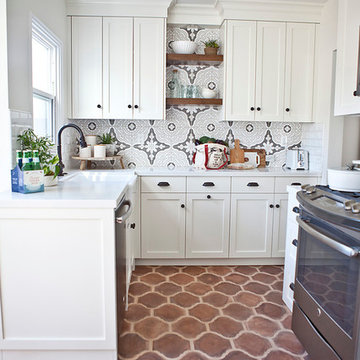
Kristen Vincent Photography
サンディエゴにある高級な小さな地中海スタイルのおしゃれなキッチン (エプロンフロントシンク、シェーカースタイル扉のキャビネット、中間色木目調キャビネット、クオーツストーンカウンター、マルチカラーのキッチンパネル、セラミックタイルのキッチンパネル、シルバーの調理設備、テラコッタタイルの床) の写真
サンディエゴにある高級な小さな地中海スタイルのおしゃれなキッチン (エプロンフロントシンク、シェーカースタイル扉のキャビネット、中間色木目調キャビネット、クオーツストーンカウンター、マルチカラーのキッチンパネル、セラミックタイルのキッチンパネル、シルバーの調理設備、テラコッタタイルの床) の写真
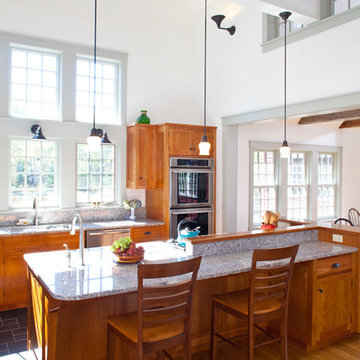
Kitchen island. Flooring: White Oak with black slate tiles in kitchen. Kitchen Cabinets: custom cherry. Countertop: Deer Isle Granite
Photo by Randy O'Rourke
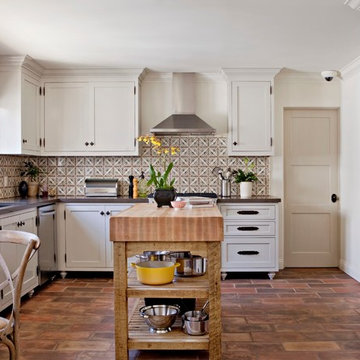
ロサンゼルスにある地中海スタイルのおしゃれなキッチン (アンダーカウンターシンク、シェーカースタイル扉のキャビネット、ベージュのキャビネット、マルチカラーのキッチンパネル、シルバーの調理設備、テラコッタタイルの床) の写真

The U-shaped kitchen features a peninsula for extra countertop prep space and a "hidden" cabinet-panel dishwasher. The new, sliding glass doors flood warm light into the breakfast area, creating a cozy spot for morning coffee. A cabinetry-style pantry is tucked into a formerly unused wall void at the far left, adding extra storage space that our clients have always desired.

Craftsman kitchen in lake house, Maine. Bead board island cabinetry with live edge wood counter. Metal cook top hood. Seeded glass cabinetry doors.
Trent Bell Photography
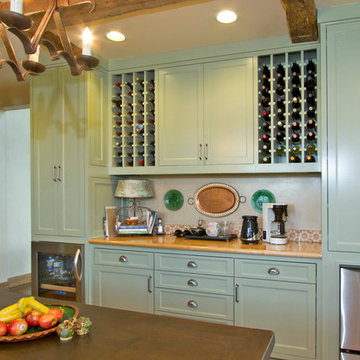
Susan Whisman
ダラスにある高級な広いトラディショナルスタイルのおしゃれなキッチン (アンダーカウンターシンク、シェーカースタイル扉のキャビネット、緑のキャビネット、御影石カウンター、マルチカラーのキッチンパネル、シルバーの調理設備、テラコッタタイルの床) の写真
ダラスにある高級な広いトラディショナルスタイルのおしゃれなキッチン (アンダーカウンターシンク、シェーカースタイル扉のキャビネット、緑のキャビネット、御影石カウンター、マルチカラーのキッチンパネル、シルバーの調理設備、テラコッタタイルの床) の写真
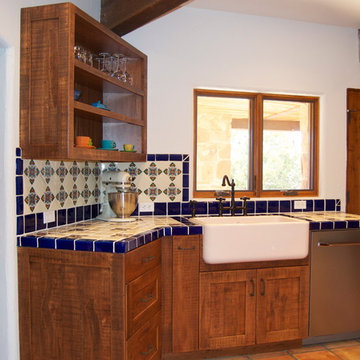
フェニックスにある中くらいな地中海スタイルのおしゃれなキッチン (エプロンフロントシンク、シェーカースタイル扉のキャビネット、中間色木目調キャビネット、タイルカウンター、マルチカラーのキッチンパネル、セメントタイルのキッチンパネル、シルバーの調理設備、テラコッタタイルの床、アイランドなし、茶色い床) の写真

It was a real pleasure to install this solid ash kitchen in this incredible living space. Not only do the wooden beams create a natural symmetry to the room but they also provide a rustic country feel.
We used solid ash kitchen doors from our Mornington range painted in Dove grey. Firstly, we felt this was the perfect colour to let the natural wooden features shine through. Secondly, it created a more open feel to the whole living space.
Oak worktops and bespoke shelving above the range cooker blend seamlessly with the exposed wooden beams. They bring the whole living space together in a seamless way and create a truly unique kitchen.
If you like this solid ash kitchen and would like to find out more about our award-winning kitchens, get in touch or book a free design appointment today.

This early 20th-century house needed careful updating so it would work for a contemporary family without feeling as though the historical integrity had been lost.
We stepped in to create a more functional combined kitchen and mud room area. A window bench was added off the kitchen, providing a new sitting area where none existed before. New wood detail was created to match the wood already in the house, so it appears original. Custom upholstery was added for comfort.
In the master bathroom, we reconfigured the adjacent spaces to create a comfortable vanity, shower and walk-in closet.
The choices of materials were guided by the existing structure, which was very nicely finished.
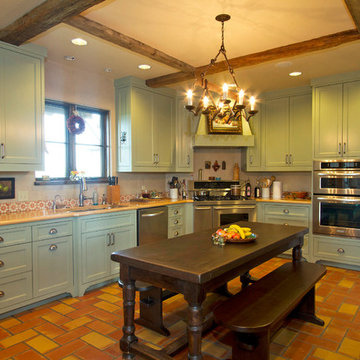
Susan Whisman
ダラスにある高級な広いトラディショナルスタイルのおしゃれなキッチン (アンダーカウンターシンク、シェーカースタイル扉のキャビネット、緑のキャビネット、御影石カウンター、マルチカラーのキッチンパネル、シルバーの調理設備、テラコッタタイルの床) の写真
ダラスにある高級な広いトラディショナルスタイルのおしゃれなキッチン (アンダーカウンターシンク、シェーカースタイル扉のキャビネット、緑のキャビネット、御影石カウンター、マルチカラーのキッチンパネル、シルバーの調理設備、テラコッタタイルの床) の写真
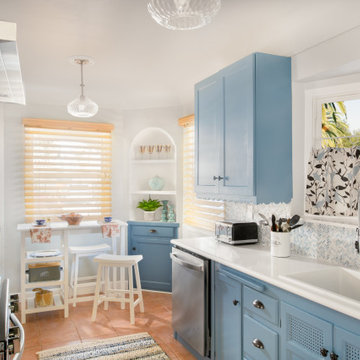
Vintage kitchen remodel. Our inspiration for the Spanish bungalow was California Coastal. We kept the beautiful terracotta floors, repurposed the cabinetry, added new countertops and backsplash. The client wanted a dishwasher so we extended the countertop to make room for the dishwasher & added additional cabinetry for more storage.
キッチン (マルチカラーのキッチンパネル、シェーカースタイル扉のキャビネット、スレートの床、テラコッタタイルの床) の写真
1