ベージュのキッチン (マルチカラーのキッチンパネル、シェーカースタイル扉のキャビネット、大理石カウンター) の写真
絞り込み:
資材コスト
並び替え:今日の人気順
写真 1〜20 枚目(全 218 枚)
1/5

Photographer Adam Cohen
マイアミにあるラグジュアリーなトラディショナルスタイルのおしゃれなキッチン (ボーダータイルのキッチンパネル、マルチカラーのキッチンパネル、白いキャビネット、シルバーの調理設備、大理石カウンター、シェーカースタイル扉のキャビネット) の写真
マイアミにあるラグジュアリーなトラディショナルスタイルのおしゃれなキッチン (ボーダータイルのキッチンパネル、マルチカラーのキッチンパネル、白いキャビネット、シルバーの調理設備、大理石カウンター、シェーカースタイル扉のキャビネット) の写真
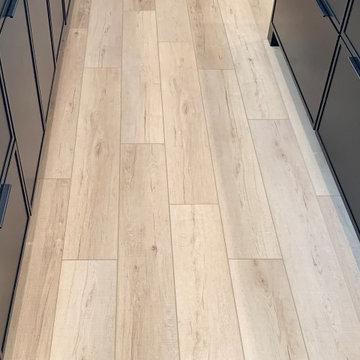
Minimalist Moline, Illinois kitchen design from Village Home Stores for Hazelwood Homes. Skinny Shaker style cabinetry from Dura Supreme and Koch in a combination of painted black and Rift Cut Oak Natural finishes. COREtec luxury plank floating floors and lighting by Hudson Valley’s Midcentury Modern Mitzi line also featured.
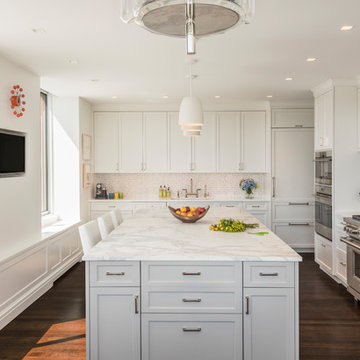
For this Upper West Side apartment, Bilotta senior designer Randy O’Kane worked closely with Weil Friedman Architects to not only showcase the breathtaking views outside the kitchen, but to keep true to the architect’s plan while creating a functional, and beautiful, kitchen. The color palette for the hand-crafted Rutt cabinetry is clean and soft – “Chantilly Lace” paint for the perimeter and “Thunder” grey for the island. Both have a special glistening sheen creating a bright and welcoming space surrounded by the backdrop of the Manhattan skyline. The breakfast nook is bright and airy with views of Central Park. To be able to have that full wall of windows and still have ample space for all their dishes, gadgets, cutlery etc., Randy helped refine the 11’ island with as much storage as possible. The frameless construction of the cabinetry was also used to allow the greatest amount of interior space for the most storage. As far as finishes, the perimeter has crisp white Glassos countertops while the island is in Calcatta Marble. The backsplash is from Mosaic House’s Nejarine collection, an all-white mosaic tile with a nod to classic Moroccan zellij design.
The appliances are a mix of Sub-Zero and Wolf, with fully integrated cabinet panels where possible.
The bridge faucet is from Kallista’s “One” collection in polished chrome; the sink is a stainless steel undermount from Julien’s “Classic” collection.
Bilotta Designer: Randy O’Kane
Architect: Weil Friedman Architects
Photography by Josh Nefsky
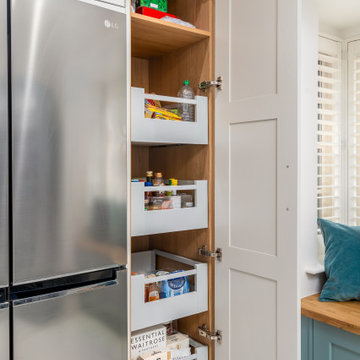
バークシャーにある高級なトラディショナルスタイルのおしゃれなキッチン (シェーカースタイル扉のキャビネット、大理石カウンター、マルチカラーのキッチンパネル、大理石のキッチンパネル、マルチカラーのキッチンカウンター) の写真
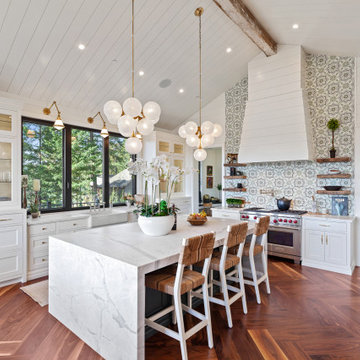
Two levels of South-facing (and lake-facing) outdoor spaces wrap the home and provide ample excuses to spend leisure time outside. Acting as an added room to the home, this area connects the interior to the gorgeous neighboring countryside, even featuring an outdoor grill and barbecue area. A massive two-story rock-faced wood burning fireplace with subtle copper accents define both the interior and exterior living spaces. Providing warmth, comfort, and a stunning focal point, this fireplace serves as a central gathering place in any season. A chef’s kitchen is equipped with a 48” professional range which allows for gourmet cooking with a phenomenal view. With an expansive bunk room for guests, the home has been designed with a grand master suite that exudes luxury and takes in views from the North, West, and South sides of the panoramic beauty.
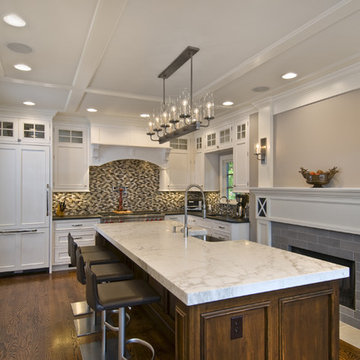
ニューアークにある高級な中くらいなトラディショナルスタイルのおしゃれなキッチン (エプロンフロントシンク、シェーカースタイル扉のキャビネット、白いキャビネット、大理石カウンター、マルチカラーのキッチンパネル、モザイクタイルのキッチンパネル、パネルと同色の調理設備、濃色無垢フローリング) の写真
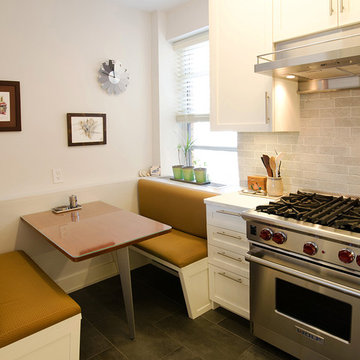
Every renovation has a story, and this one turned out to be a bit of a fairy tale. From toad to prince, this small award winning NYC kitchen is now a livable, usable dream kitchen. Full of fun design dilemmas, the biggest was how to transform this into an eat in kitchen while keeping lots of prep and cabinet space? The all custom banquette was the key. Hidden behind one of the benches is a heating and cooling unit. The bench comes easily apart for maintenance with the turn of four screws. Everything from the custom solid cherry table, to the angle of the seating, to the stepped back cabinet nestled next to it, are designed for comfort… and to solve a design problem.
-Winner of the Master Design Award Qualified Remodeler
-Renovation/Design: Paula McDonald Design Build
-Photo: Mark Boswell

アトランタにある高級な広いトラディショナルスタイルのおしゃれなキッチン (ダブルシンク、シェーカースタイル扉のキャビネット、大理石カウンター、マルチカラーのキッチンパネル、サブウェイタイルのキッチンパネル、シルバーの調理設備、無垢フローリング、緑のキャビネット) の写真

Free ebook, Creating the Ideal Kitchen. DOWNLOAD NOW
This large open concept kitchen and dining space was created by removing a load bearing wall between the old kitchen and a porch area. The new porch was insulated and incorporated into the overall space. The kitchen remodel was part of a whole house remodel so new quarter sawn oak flooring, a vaulted ceiling, windows and skylights were added.
A large calcutta marble topped island takes center stage. It houses a 5’ galley workstation - a sink that provides a convenient spot for prepping, serving, entertaining and clean up. A 36” induction cooktop is located directly across from the island for easy access. Two appliance garages on either side of the cooktop house small appliances that are used on a daily basis.
Honeycomb tile by Ann Sacks and open shelving along the cooktop wall add an interesting focal point to the room. Antique mirrored glass faces the storage unit housing dry goods and a beverage center. “I chose details for the space that had a bit of a mid-century vibe that would work well with what was originally a 1950s ranch. Along the way a previous owner added a 2nd floor making it more of a Cape Cod style home, a few eclectic details felt appropriate”, adds Klimala.
The wall opposite the cooktop houses a full size fridge, freezer, double oven, coffee machine and microwave. “There is a lot of functionality going on along that wall”, adds Klimala. A small pull out countertop below the coffee machine provides a spot for hot items coming out of the ovens.
The rooms creamy cabinetry is accented by quartersawn white oak at the island and wrapped ceiling beam. The golden tones are repeated in the antique brass light fixtures.
“This is the second kitchen I’ve had the opportunity to design for myself. My taste has gotten a little less traditional over the years, and although I’m still a traditionalist at heart, I had some fun with this kitchen and took some chances. The kitchen is super functional, easy to keep clean and has lots of storage to tuck things away when I’m done using them. The casual dining room is fabulous and is proving to be a great spot to linger after dinner. We love it!”
Designed by: Susan Klimala, CKD, CBD
For more information on kitchen and bath design ideas go to: www.kitchenstudio-ge.com

Adam Cohen Photography
ジャクソンビルにあるビーチスタイルのおしゃれなL型キッチン (ボーダータイルのキッチンパネル、大理石カウンター、シェーカースタイル扉のキャビネット、白いキャビネット、シルバーの調理設備、マルチカラーのキッチンパネル) の写真
ジャクソンビルにあるビーチスタイルのおしゃれなL型キッチン (ボーダータイルのキッチンパネル、大理石カウンター、シェーカースタイル扉のキャビネット、白いキャビネット、シルバーの調理設備、マルチカラーのキッチンパネル) の写真

The waterfall marble countertop replaced to old wall, which opened this kitchen up a lot, much to the delight of the owners.
Textured MDF panels with LED under-the-counter dimmable strip lights gave the area a whole new feel.
Scot Trueblood, Paradise Aerial Imagery

チャールストンにあるラグジュアリーな巨大なトランジショナルスタイルのおしゃれなキッチン (アンダーカウンターシンク、シェーカースタイル扉のキャビネット、白いキャビネット、大理石カウンター、マルチカラーのキッチンパネル、シルバーの調理設備、濃色無垢フローリング、ガラスタイルのキッチンパネル) の写真

The simple use of black and white…classic, timeless, elegant. No better words could describe the renovation of this kitchen, dining room and seating area.
First, an amazing wall of custom cabinets was installed. The home’s 10’ ceilings provided a nice opportunity to stack up decorative glass cabinetry and highly crafted crown moldings on top, while maintaining a considerable amount of cabinetry just below it. The custom-made brush stroke finished cabinetry is highlighted by a chimney-style wood hood surround with leaded glass cabinets. Custom display cabinets with leaded glass also separate the kitchen from the dining room.
Next, the homeowner installed a 5’ x 14’ island finished in black. It houses the main sink with a pedal style control disposal, dishwasher, microwave, second bar sink, beverage center refrigerator and still has room to sit five to six people. The hardwood floor in the kitchen and family room matches the rest of the house.
The homeowner wanted to use a very selective white quartzite stone for counters and backsplash to add to the brightness of their kitchen. Contemporary chandeliers over the island are timeless and elegant. High end appliances covered by custom panels are part of this featured project, both to satisfy the owner’s needs and to implement the classic look desired for this kitchen.
Beautiful dining and living areas surround this kitchen. All done in a contemporary style to create a seamless design and feel the owner had in mind.

Wynwood Cabinetry
Angle Eye Photography
Corona Marble & Tile
フィラデルフィアにある広いトラディショナルスタイルのおしゃれなキッチン (エプロンフロントシンク、白いキャビネット、大理石カウンター、マルチカラーのキッチンパネル、大理石のキッチンパネル、パネルと同色の調理設備、濃色無垢フローリング、白いキッチンカウンター、シェーカースタイル扉のキャビネット) の写真
フィラデルフィアにある広いトラディショナルスタイルのおしゃれなキッチン (エプロンフロントシンク、白いキャビネット、大理石カウンター、マルチカラーのキッチンパネル、大理石のキッチンパネル、パネルと同色の調理設備、濃色無垢フローリング、白いキッチンカウンター、シェーカースタイル扉のキャビネット) の写真
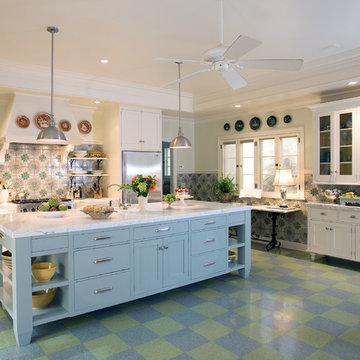
サンタバーバラにある広い地中海スタイルのおしゃれなキッチン (エプロンフロントシンク、シェーカースタイル扉のキャビネット、白いキャビネット、大理石カウンター、マルチカラーのキッチンパネル、セメントタイルのキッチンパネル、シルバーの調理設備、マルチカラーの床) の写真
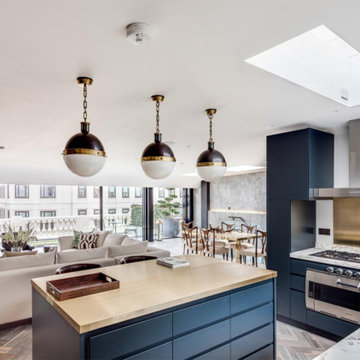
OPEN PLAN KITCHEN | DINING | LIVING TO PENTHOUSE with contemporary furniture and contrasting dark blue kitchen and vintage decor. Looking towards private terrasse.
project: AUTHENTICALLY MODERN GRADE II. APARTMENTS in Heritage respectful Contemporary Classic Luxury style
For full details see or contact us:
www.mischmisch.com
studio@mischmisch.com
project: AUTHENTICALLY MODERN GRADE II. APARTMENTS in Heritage respectful Contemporary Classic Luxury style
For full details see or contact us:
www.mischmisch.com
studio@mischmisch.com
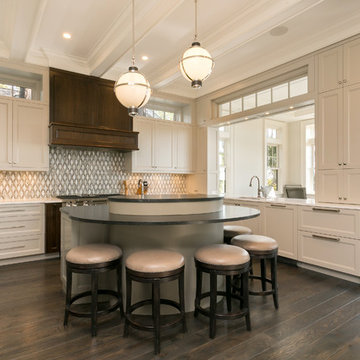
Colin Grey Voigt
チャールストンにある広いビーチスタイルのおしゃれなキッチン (ドロップインシンク、白いキャビネット、大理石カウンター、セメントタイルのキッチンパネル、シルバーの調理設備、濃色無垢フローリング、白いキッチンカウンター、シェーカースタイル扉のキャビネット、マルチカラーのキッチンパネル、茶色い床) の写真
チャールストンにある広いビーチスタイルのおしゃれなキッチン (ドロップインシンク、白いキャビネット、大理石カウンター、セメントタイルのキッチンパネル、シルバーの調理設備、濃色無垢フローリング、白いキッチンカウンター、シェーカースタイル扉のキャビネット、マルチカラーのキッチンパネル、茶色い床) の写真
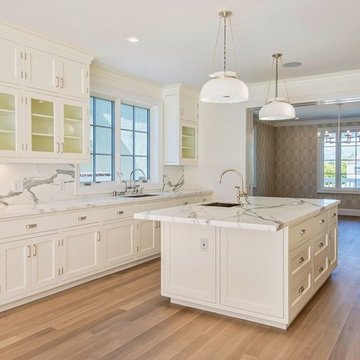
ロサンゼルスにある高級な広いトラディショナルスタイルのおしゃれなキッチン (アンダーカウンターシンク、シェーカースタイル扉のキャビネット、白いキャビネット、大理石カウンター、マルチカラーのキッチンパネル、大理石のキッチンパネル、無垢フローリング) の写真
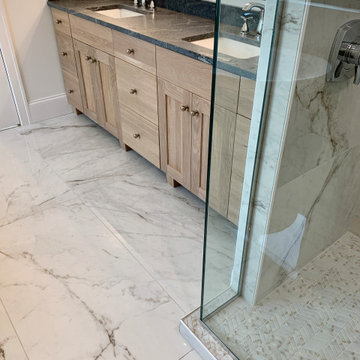
Minimalist Moline, Illinois kitchen design from Village Home Stores for Hazelwood Homes. Skinny Shaker style cabinetry from Dura Supreme and Koch in a combination of painted black and Rift Cut Oak Natural finishes. COREtec luxury plank floating floors and lighting by Hudson Valley’s Midcentury Modern Mitzi line also featured.
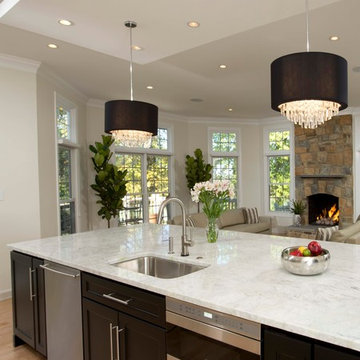
The simple use of black and white…classic, timeless, elegant. No better words could describe the renovation of this kitchen, dining room and seating area.
First, an amazing wall of custom cabinets was installed. The home’s 10’ ceilings provided a nice opportunity to stack up decorative glass cabinetry and highly crafted crown moldings on top, while maintaining a considerable amount of cabinetry just below it. The custom-made brush stroke finished cabinetry is highlighted by a chimney-style wood hood surround with leaded glass cabinets. Custom display cabinets with leaded glass also separate the kitchen from the dining room.
Next, the homeowner installed a 5’ x 14’ island finished in black. It houses the main sink with a pedal style control disposal, dishwasher, microwave, second bar sink, beverage center refrigerator and still has room to sit five to six people. The hardwood floor in the kitchen and family room matches the rest of the house.
The homeowner wanted to use a very selective white quartzite stone for counters and backsplash to add to the brightness of their kitchen. Contemporary chandeliers over the island are timeless and elegant. High end appliances covered by custom panels are part of this featured project, both to satisfy the owner’s needs and to implement the classic look desired for this kitchen.
Beautiful dining and living areas surround this kitchen. All done in a contemporary style to create a seamless design and feel the owner had in mind.
ベージュのキッチン (マルチカラーのキッチンパネル、シェーカースタイル扉のキャビネット、大理石カウンター) の写真
1