広いコの字型キッチン (マルチカラーのキッチンパネル、フラットパネル扉のキャビネット、ガラス扉のキャビネット、大理石カウンター、ドロップインシンク) の写真
絞り込み:
資材コスト
並び替え:今日の人気順
写真 1〜11 枚目(全 11 枚)
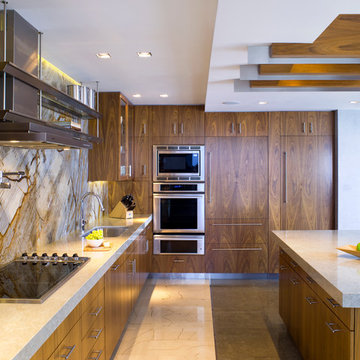
Noriata limestone tile flooring
Roma Imperiale quartz slabs backsplash
Mother of Pearl quartzite countertop
マイアミにある広いコンテンポラリースタイルのおしゃれなコの字型キッチン (ドロップインシンク、ガラス扉のキャビネット、茶色いキャビネット、大理石カウンター、マルチカラーのキッチンパネル、石スラブのキッチンパネル、シルバーの調理設備、ライムストーンの床) の写真
マイアミにある広いコンテンポラリースタイルのおしゃれなコの字型キッチン (ドロップインシンク、ガラス扉のキャビネット、茶色いキャビネット、大理石カウンター、マルチカラーのキッチンパネル、石スラブのキッチンパネル、シルバーの調理設備、ライムストーンの床) の写真
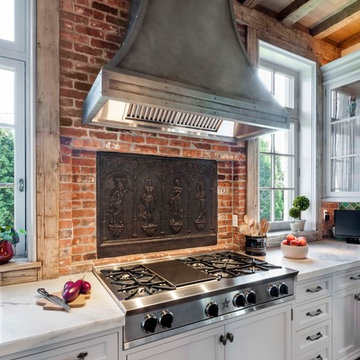
The modern convenience of a BlueStar gas rangetop and hood liner is built into traditional recessed paneled cabinetry and custom metal range hood amidst a wall of heavy timber and handmade brick. A brick alcove cradles a sculptural antique metal casting. Woodruff Brown Photography
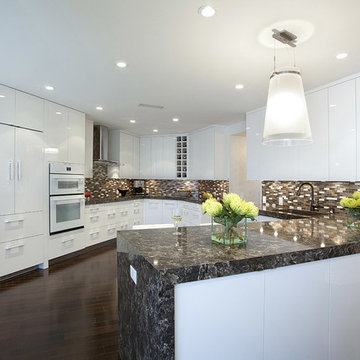
Ed Butera | ibi designs
マイアミにあるラグジュアリーな広いコンテンポラリースタイルのおしゃれなキッチン (濃色無垢フローリング、白いキャビネット、マルチカラーのキッチンパネル、ドロップインシンク、フラットパネル扉のキャビネット、大理石カウンター、白い調理設備、茶色い床、マルチカラーのキッチンカウンター) の写真
マイアミにあるラグジュアリーな広いコンテンポラリースタイルのおしゃれなキッチン (濃色無垢フローリング、白いキャビネット、マルチカラーのキッチンパネル、ドロップインシンク、フラットパネル扉のキャビネット、大理石カウンター、白い調理設備、茶色い床、マルチカラーのキッチンカウンター) の写真
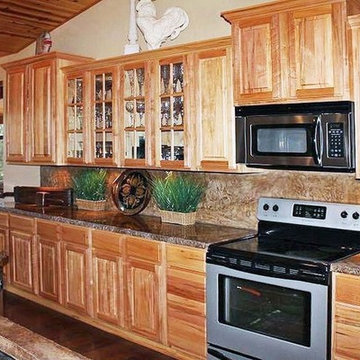
Our standard option kitchen with electric stove and oven. The microwave is conveniently installed above the stovetop to maximized cabinet space.
Glass panels work with the natural wood and marble colors throughout the kitchen.
Modern appliances include a dishwasher built into an island with plentiful prep space. The stainless steel refrigerator comes with a built-in ice machine/water dispenser which sits directly across from a large sink, for easy dish soaking or thawing duties.
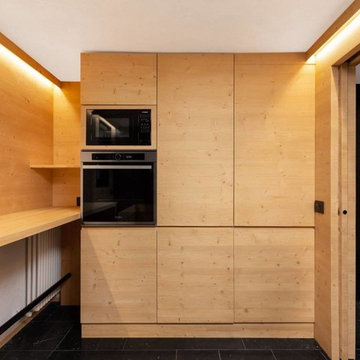
Foto dello stato attuale dell'appartamento in Val di Fassa, utilizzo di materiali di pregio quali in marmo nero marquinia, l'abete reso color miele grazie alla verniciatura abbinato al legno laccato nero. Dettaglio del backsplash con vetrofania di un bambi.
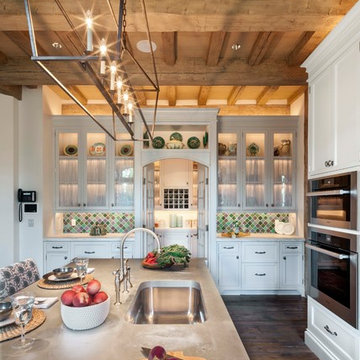
A modest dining and stemware display pantry conceals abundant storage for food, containers, wraps, and appliances beyond. Woodruff Brown Photography
他の地域にある広いエクレクティックスタイルのおしゃれなキッチン (ガラス扉のキャビネット、無垢フローリング、茶色い床、ドロップインシンク、白いキャビネット、大理石カウンター、マルチカラーのキッチンパネル、セラミックタイルのキッチンパネル、シルバーの調理設備) の写真
他の地域にある広いエクレクティックスタイルのおしゃれなキッチン (ガラス扉のキャビネット、無垢フローリング、茶色い床、ドロップインシンク、白いキャビネット、大理石カウンター、マルチカラーのキッチンパネル、セラミックタイルのキッチンパネル、シルバーの調理設備) の写真
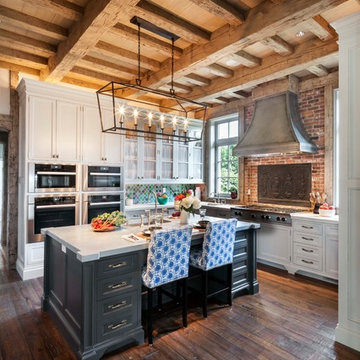
The kitchen juxtaposes luxurious paneled and glazed cabinets against a backdrop of rustic timber framing, weathered wide plank oak floors, and handmade-brick infill. The entirely brand new construction has the appeal of a perfect contemporary renovation to a 400-year-old French Normandy manor house accented by an antique iron backsplash and a custom metalwork range hood concealing a modern exhaust. Woodruff Brown Photography
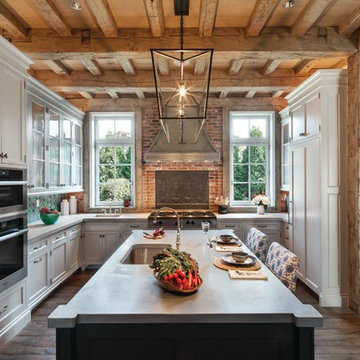
Simple and clean tradition mouldings decorate the functional surfaces and storage areas creating a practical kitchen within the antique charm of a new French Eclectic home. Woodruff Brown Photography
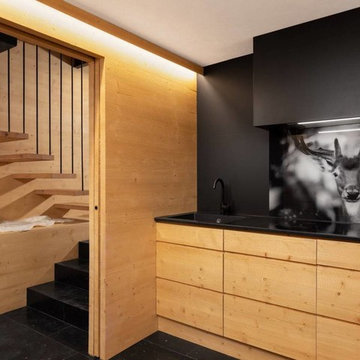
Foto dello stato attuale dell'appartamento in Val di Fassa, utilizzo di materiali di pregio quali in marmo nero marquinia, l'abete reso color miele grazie alla verniciatura abbinato al legno laccato nero. Dettaglio del backsplash con vetrofania di un bambi.
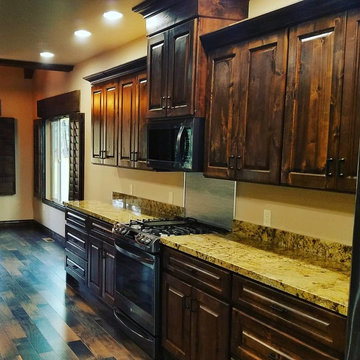
While we were in Pinetop we remodeled a kitchen for another customer.
The design of this kitchen shows a slightly different configuration and style of cabinets. This customer chose a different microwave, which conceals the vent above the stove as well as the other.
We installed a gas range in this kitchen. The similar coloration allows either stove work with any kitchen.
Note the convenient placement of sockets, allowing for any and all appliances you want in your kitchen.
This extended view shows the windows providing natural light and the baseboard heaters.
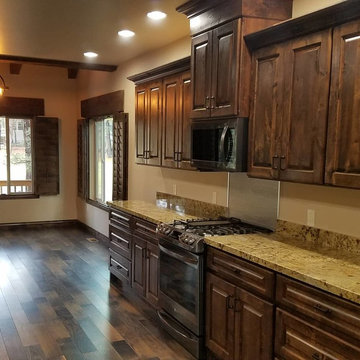
While we were in Pinetop we remodeled a kitchen for another customer.
The design of this kitchen shows a slightly different configuration and style of cabinets. This customer chose a different microwave, which conceals the vent above the stove as well as the other.
We installed a gas range in this kitchen. The similar coloration allows either stove work with any kitchen.
Note the convenient placement of sockets, allowing for any and all appliances you want in your kitchen.
広いコの字型キッチン (マルチカラーのキッチンパネル、フラットパネル扉のキャビネット、ガラス扉のキャビネット、大理石カウンター、ドロップインシンク) の写真
1