小さなキッチン (マルチカラーのキッチンパネル、中間色木目調キャビネット、珪岩カウンター) の写真
絞り込み:
資材コスト
並び替え:今日の人気順
写真 1〜20 枚目(全 58 枚)
1/5

A Gilmans Kitchens and Baths - Design Build Project (REMMIES Award Winning Kitchen)
The original kitchen lacked counter space and seating for the homeowners and their family and friends. It was important for the homeowners to utilize every inch of usable space for storage, function and entertaining, so many organizational inserts were used in the kitchen design. Bamboo cabinets, cork flooring and neolith countertops were used in the design.
Storage Solutions include a spice pull-out, towel pull-out, pantry pull outs and lemans corner cabinets. Bifold lift up cabinets were also used for convenience. Special organizational inserts were used in the Pantry cabinets for maximum organization.
Check out more kitchens by Gilmans Kitchens and Baths!
http://www.gkandb.com/
DESIGNER: JANIS MANACSA
PHOTOGRAPHER: TREVE JOHNSON
CABINETS: DEWILS CABINETRY
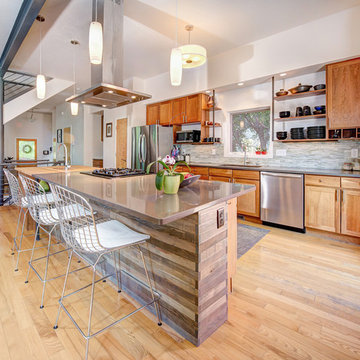
Ryan Trupp Photography
デンバーにある低価格の小さなコンテンポラリースタイルのおしゃれなキッチン (落し込みパネル扉のキャビネット、中間色木目調キャビネット、珪岩カウンター、マルチカラーのキッチンパネル、モザイクタイルのキッチンパネル、シルバーの調理設備、シングルシンク、淡色無垢フローリング) の写真
デンバーにある低価格の小さなコンテンポラリースタイルのおしゃれなキッチン (落し込みパネル扉のキャビネット、中間色木目調キャビネット、珪岩カウンター、マルチカラーのキッチンパネル、モザイクタイルのキッチンパネル、シルバーの調理設備、シングルシンク、淡色無垢フローリング) の写真
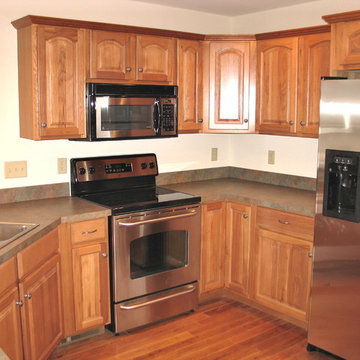
他の地域にあるお手頃価格の小さなトラディショナルスタイルのおしゃれなキッチン (ダブルシンク、中間色木目調キャビネット、珪岩カウンター、マルチカラーのキッチンパネル、モザイクタイルのキッチンパネル、シルバーの調理設備、無垢フローリング、レイズドパネル扉のキャビネット) の写真
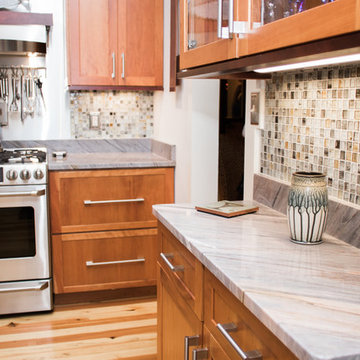
This beautiful kitchen has been fabricated by Ancient Art Stone! http://www.ancientartstone.com/
Aurora Blue quartzite is one of a kind in looks. It's soft veining and light contrast in colors really makes it stand out!
Understanding Quartzite
It’s more durable than granite. The two are both natural stones, both are hard, and both are very beautiful, but you have to look a little deeper to see if one is a better fit for you than the other. Both are formed deep within the earth from heat and pressure, so both stones are hard and sturdy. At a 7 on the Mohs Hardness Scale, quartzite is actually harder than granite. It’s harder than all the other popular stones used in countertops.
Many people love the look of quartzite because some types can look very much like marble. Another difference between the two stones is the fact that most quartzite is denser and less porous than granite so some people don’t even seal the stone at all.
Quartzite and quartz are two very different materials. Quartzite is a natural metamorphic stone formed when sand is heated and compressed within the earth. Quartz contains pieces of ground quartz combined with resin and polymers to create a man-made material that’s pretty and strong.
Quartzite may seem expensive. However, it can be less expensive than most marble. When comparing the price to either granite or quartz, you’ll find they fall in a similar range. Generally, the more ‘exotic’ i.e. rare, the higher the price. Quartzites that look like marble can fetch higher prices because of demand.
We hope you personally check out our beautiful quartzite selection!
Click to see more quartzite or other stone products (you can search for aurora blue): http://www.stoneaction.com

Our client's galley kitchen lacked practical storage with an outdated layout that didn’t flow. They approached Matter to maximise the available storage with a more cohesive layout to suit their evolving needs in the years ahead. They allowed near free reign over design and materials, with one simple request that each are equally contemporary and functional.
Our design solution combines hard-wearing Blackbutt plywood and grey Forescolor MDF for the door and drawer fronts with laminate-face plywood carcasses. As the MDF has a full colour core, we added a new handle design that cut into the face on a taper, enabling a larger finger-pull and play of light on the surface. Solid Blackbutt handles and vertical partitions are a contemporary take on traditional frame and panel doors. For a touch of indulgence, we added beautifully dramatic Faustina quartzite bench tops and splashbacks from Artedomus.
All lower cupboards were replaced with drawers featuring adjustable partitions and a large pull-out Kesseböhmer pantry to ensure food is easily accessed. The oven and microwave were moved next to the stove area and raised for better accessibility. A bench top appliance nook hides away the kettle and toaster behind a custom-made Blackbutt tambour door. We also replaced a section of overhead cupboards with slatted shelving and a mirrored backing that reflects natural light to open up the tight space. Lastly, we added a pull-up bench at the end of the galley to allow our client all the surface area they need to continue to cook meals with complete ease.
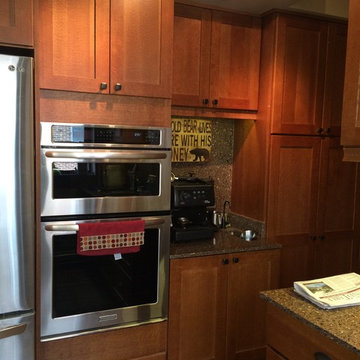
Lynda Mauro
シカゴにあるお手頃価格の小さなトラディショナルスタイルのおしゃれなキッチン (アンダーカウンターシンク、シェーカースタイル扉のキャビネット、中間色木目調キャビネット、珪岩カウンター、マルチカラーのキッチンパネル、ガラスタイルのキッチンパネル、シルバーの調理設備、無垢フローリング) の写真
シカゴにあるお手頃価格の小さなトラディショナルスタイルのおしゃれなキッチン (アンダーカウンターシンク、シェーカースタイル扉のキャビネット、中間色木目調キャビネット、珪岩カウンター、マルチカラーのキッチンパネル、ガラスタイルのキッチンパネル、シルバーの調理設備、無垢フローリング) の写真
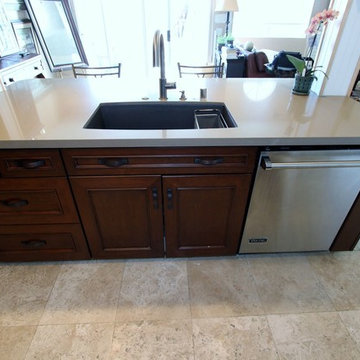
Peg and Randy had a wonderful experience working with APlus and were impressed with the incredible workmanship that went into the remodel. They started their journey looking at their options with stock cabinets and came to realize it wasn’t the best choice for them. A friend that was very happy with the remodel being completed at her home by APlus recommended they call to set up an appointment to meet with a designer. They met with Alex and loved his design ideas so they decided to hire APlus to remodel their kitchen. Peg and Randy were very pleased with the cost and were very surprised to find that a custom kitchen was well within their budget. When guest ask them how they came up with the design concept of the kitchen they praise Alex for coming up with such a gorgeous design. Many changes were made in the kitchen such as adding wonderful high end appliances and hiding the microwave from view. Prior to remodeling their kitchen they had such limited storage space in the kitchen that they resorted to using their garage to store items. This Lake Forest couple now has an amazing amount of hidden storage space with plenty of new space to spare. Now when they step into their kitchen they are in awe and disbelief that they finally have the kitchen of their dreams. http://www.apluskitchen.com/Orange-County-Lake-Forest-Complete-Kitchen-Remodel-Project76.html
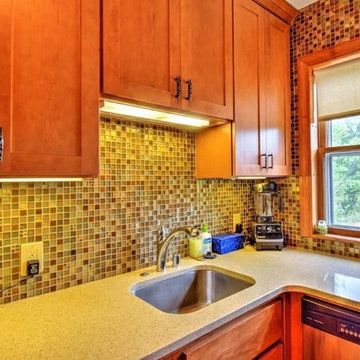
高級な小さなトラディショナルスタイルのおしゃれなキッチン (アンダーカウンターシンク、シェーカースタイル扉のキャビネット、中間色木目調キャビネット、珪岩カウンター、マルチカラーのキッチンパネル、ガラスタイルのキッチンパネル、シルバーの調理設備、セラミックタイルの床、茶色い床、マルチカラーのキッチンカウンター) の写真
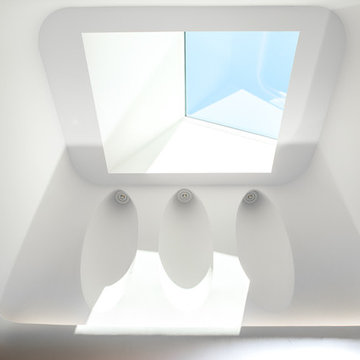
デトロイトにある小さなコンテンポラリースタイルのおしゃれなキッチン (ドロップインシンク、落し込みパネル扉のキャビネット、中間色木目調キャビネット、珪岩カウンター、マルチカラーのキッチンパネル、セメントタイルのキッチンパネル、シルバーの調理設備、淡色無垢フローリング) の写真
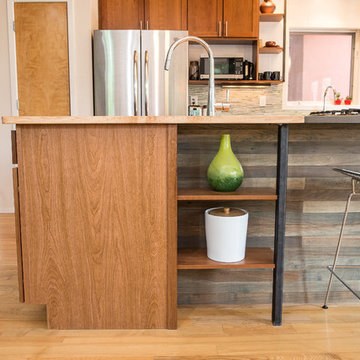
Ryan Trupp Photography
デンバーにある低価格の小さなコンテンポラリースタイルのおしゃれなキッチン (シングルシンク、落し込みパネル扉のキャビネット、中間色木目調キャビネット、珪岩カウンター、マルチカラーのキッチンパネル、モザイクタイルのキッチンパネル、シルバーの調理設備、淡色無垢フローリング) の写真
デンバーにある低価格の小さなコンテンポラリースタイルのおしゃれなキッチン (シングルシンク、落し込みパネル扉のキャビネット、中間色木目調キャビネット、珪岩カウンター、マルチカラーのキッチンパネル、モザイクタイルのキッチンパネル、シルバーの調理設備、淡色無垢フローリング) の写真
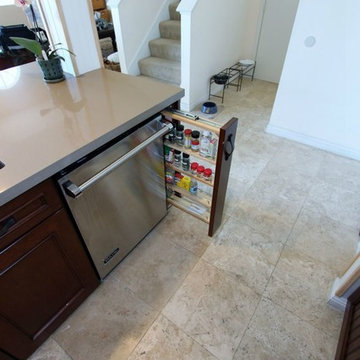
Peg and Randy had a wonderful experience working with APlus and were impressed with the incredible workmanship that went into the remodel. They started their journey looking at their options with stock cabinets and came to realize it wasn’t the best choice for them. A friend that was very happy with the remodel being completed at her home by APlus recommended they call to set up an appointment to meet with a designer. They met with Alex and loved his design ideas so they decided to hire APlus to remodel their kitchen. Peg and Randy were very pleased with the cost and were very surprised to find that a custom kitchen was well within their budget. When guest ask them how they came up with the design concept of the kitchen they praise Alex for coming up with such a gorgeous design. Many changes were made in the kitchen such as adding wonderful high end appliances and hiding the microwave from view. Prior to remodeling their kitchen they had such limited storage space in the kitchen that they resorted to using their garage to store items. This Lake Forest couple now has an amazing amount of hidden storage space with plenty of new space to spare. Now when they step into their kitchen they are in awe and disbelief that they finally have the kitchen of their dreams. http://www.apluskitchen.com/Orange-County-Lake-Forest-Complete-Kitchen-Remodel-Project76.html
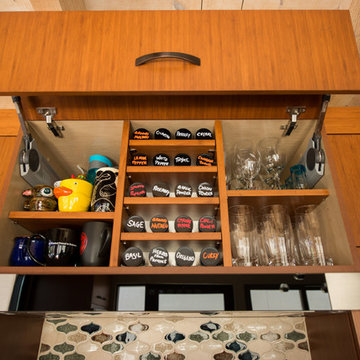
A Gilmans Kitchens and Baths - Design Build Project (REMMIES Award Winning Kitchen)
The original kitchen lacked counter space and seating for the homeowners and their family and friends. It was important for the homeowners to utilize every inch of usable space for storage, function and entertaining, so many organizational inserts were used in the kitchen design. Bamboo cabinets, cork flooring and neolith countertops were used in the design.
Storage Solutions include a spice pull-out, towel pull-out, pantry pull outs and lemans corner cabinets. Bifold lift up cabinets were also used for convenience. Special organizational inserts were used in the Pantry cabinets for maximum organization.
Check out more kitchens by Gilmans Kitchens and Baths!
http://www.gkandb.com/
DESIGNER: JANIS MANACSA
PHOTOGRAPHER: TREVE JOHNSON
CABINETS: DEWILS CABINETRY
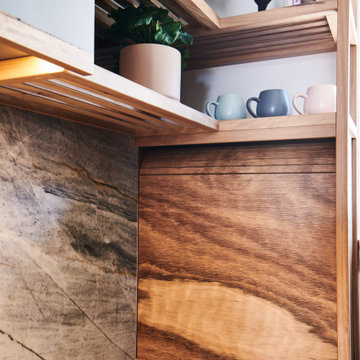
Our client's galley kitchen lacked practical storage with an outdated layout that didn’t flow. They approached Matter to maximise the available storage with a more cohesive layout to suit their evolving needs in the years ahead. They allowed near free reign over design and materials, with one simple request that each are equally contemporary and functional.
Our design solution combines hard-wearing Blackbutt plywood and grey Forescolor MDF for the door and drawer fronts with laminate-face plywood carcasses. As the MDF has a full colour core, we added a new handle design that cut into the face on a taper, enabling a larger finger-pull and play of light on the surface. Solid Blackbutt handles and vertical partitions are a contemporary take on traditional frame and panel doors. For a touch of indulgence, we added beautifully dramatic Faustina quartzite bench tops and splashbacks from Artedomus.
All lower cupboards were replaced with drawers featuring adjustable partitions and a large pull-out Kesseböhmer pantry to ensure food is easily accessed. The oven and microwave were moved next to the stove area and raised for better accessibility. A bench top appliance nook hides away the kettle and toaster behind a custom-made Blackbutt tambour door. We also replaced a section of overhead cupboards with slatted shelving and a mirrored backing that reflects natural light to open up the tight space. Lastly, we added a pull-up bench at the end of the galley to allow our client all the surface area they need to continue to cook meals with complete ease.
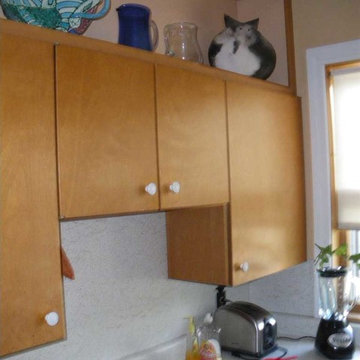
A beautiful Arts & Crafts condo was badly remodeled in the 60's. Poor storage, laminates on the counters & walls.
ミルウォーキーにある高級な小さなミッドセンチュリースタイルのおしゃれなキッチン (アンダーカウンターシンク、シェーカースタイル扉のキャビネット、中間色木目調キャビネット、珪岩カウンター、マルチカラーのキッチンパネル、ガラスタイルのキッチンパネル、シルバーの調理設備、クッションフロア、茶色い床、ベージュのキッチンカウンター) の写真
ミルウォーキーにある高級な小さなミッドセンチュリースタイルのおしゃれなキッチン (アンダーカウンターシンク、シェーカースタイル扉のキャビネット、中間色木目調キャビネット、珪岩カウンター、マルチカラーのキッチンパネル、ガラスタイルのキッチンパネル、シルバーの調理設備、クッションフロア、茶色い床、ベージュのキッチンカウンター) の写真
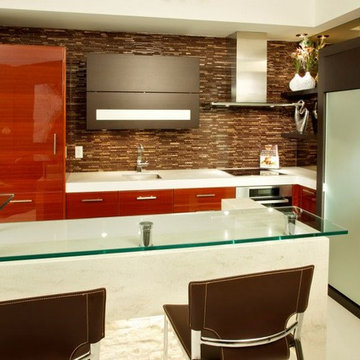
A small condo kitchen was transformed into a stunning and functional space. Small, integrated appliances allowed the kitchen to feel spacious and airy. An island was added to function as a dinning table. Sliding doors were used to conceal a much needed pantry.
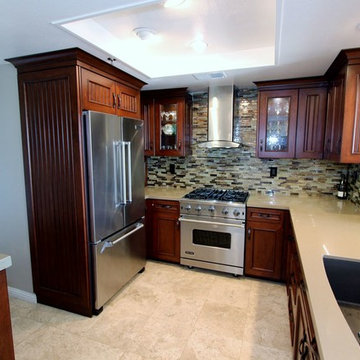
Peg and Randy had a wonderful experience working with APlus and were impressed with the incredible workmanship that went into the remodel. They started their journey looking at their options with stock cabinets and came to realize it wasn’t the best choice for them. A friend that was very happy with the remodel being completed at her home by APlus recommended they call to set up an appointment to meet with a designer. They met with Alex and loved his design ideas so they decided to hire APlus to remodel their kitchen. Peg and Randy were very pleased with the cost and were very surprised to find that a custom kitchen was well within their budget. When guest ask them how they came up with the design concept of the kitchen they praise Alex for coming up with such a gorgeous design. Many changes were made in the kitchen such as adding wonderful high end appliances and hiding the microwave from view. Prior to remodeling their kitchen they had such limited storage space in the kitchen that they resorted to using their garage to store items. This Lake Forest couple now has an amazing amount of hidden storage space with plenty of new space to spare. Now when they step into their kitchen they are in awe and disbelief that they finally have the kitchen of their dreams.
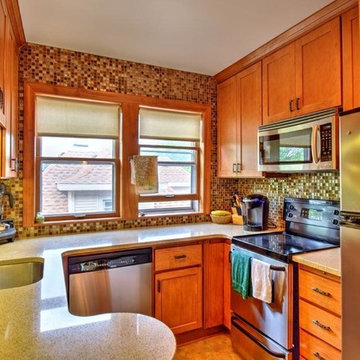
Reused appliances and created more and appropriate cabinetry storage.
Elemental Designs
高級な小さなトラディショナルスタイルのおしゃれなキッチン (アンダーカウンターシンク、シェーカースタイル扉のキャビネット、中間色木目調キャビネット、珪岩カウンター、マルチカラーのキッチンパネル、ガラスタイルのキッチンパネル、シルバーの調理設備、クッションフロア、茶色い床、ベージュのキッチンカウンター) の写真
高級な小さなトラディショナルスタイルのおしゃれなキッチン (アンダーカウンターシンク、シェーカースタイル扉のキャビネット、中間色木目調キャビネット、珪岩カウンター、マルチカラーのキッチンパネル、ガラスタイルのキッチンパネル、シルバーの調理設備、クッションフロア、茶色い床、ベージュのキッチンカウンター) の写真
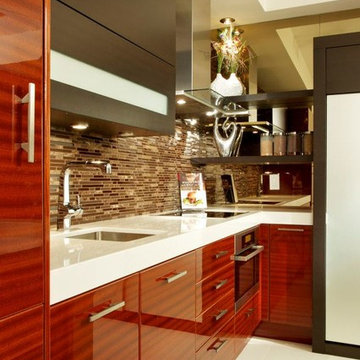
A small condo kitchen was transformed into a stunning and functional space. Small, integrated appliances allowed the kitchen to feel spacious and airy. An island was added to function as a dinning table. Sliding doors were used to conceal a much needed pantry.
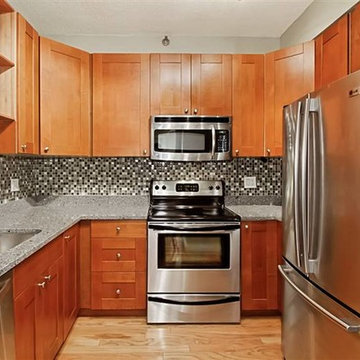
Galley kitchen with quartz countertops, 1 in x 1 in glass mosaic backsplash, stainless steel appliances, cherry shaker-style cabinets, natural oak floors.
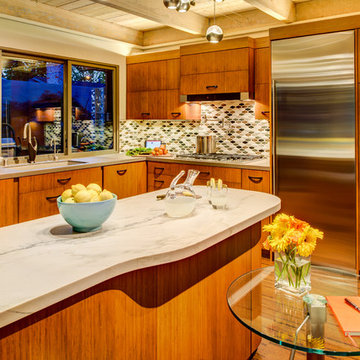
A Gilmans Kitchens and Baths - Design Build Project (REMMIES Award Winning Kitchen)
The original kitchen lacked counter space and seating for the homeowners and their family and friends. It was important for the homeowners to utilize every inch of usable space for storage, function and entertaining, so many organizational inserts were used in the kitchen design. Bamboo cabinets, cork flooring and neolith countertops were used in the design.
A large wooden staircase obstructed the view of the compact kitchen and made the space feel tight and restricted. The stairs were converted into a glass staircase and larger windows were installed to give the space a more spacious look and feel. It also allowed easier access in and out of the home into the backyard for entertaining.
Check out more kitchens by Gilmans Kitchens and Baths!
http://www.gkandb.com/
DESIGNER: JANIS MANACSA
PHOTOGRAPHER: TREVE JOHNSON
CABINETS: DEWILS CABINETRY
小さなキッチン (マルチカラーのキッチンパネル、中間色木目調キャビネット、珪岩カウンター) の写真
1