木目調のキッチン (マルチカラーのキッチンパネル、中間色木目調キャビネット、ガラス扉のキャビネット、落し込みパネル扉のキャビネット) の写真
絞り込み:
資材コスト
並び替え:今日の人気順
写真 1〜20 枚目(全 281 枚)

Arts and Crafts kitchen remodel in turn-of-the-century Portland Four Square, featuring a custom built-in eating nook, five-color inlay marmoleum flooring, maximized storage, and a one-of-a-kind handmade ceramic tile backsplash.
Photography by Kuda Photography
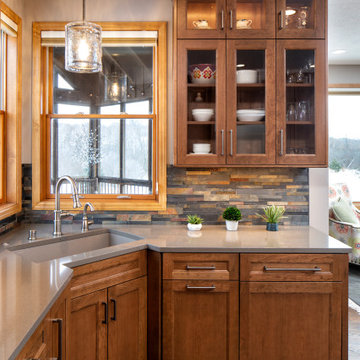
Remodeler: Michels Homes
Photography: Landmark Photography
ミネアポリスにあるラグジュアリーな中くらいなトランジショナルスタイルのおしゃれなキッチン (アンダーカウンターシンク、落し込みパネル扉のキャビネット、中間色木目調キャビネット、クオーツストーンカウンター、マルチカラーのキッチンパネル、セラミックタイルのキッチンパネル、シルバーの調理設備、無垢フローリング、茶色い床、グレーのキッチンカウンター) の写真
ミネアポリスにあるラグジュアリーな中くらいなトランジショナルスタイルのおしゃれなキッチン (アンダーカウンターシンク、落し込みパネル扉のキャビネット、中間色木目調キャビネット、クオーツストーンカウンター、マルチカラーのキッチンパネル、セラミックタイルのキッチンパネル、シルバーの調理設備、無垢フローリング、茶色い床、グレーのキッチンカウンター) の写真
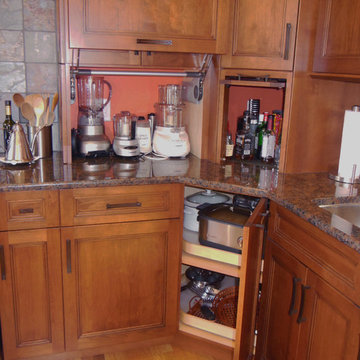
These are some of the custom storage options the couple chose.
SLB
シンシナティにある高級な中くらいなトラディショナルスタイルのおしゃれなキッチン (アンダーカウンターシンク、落し込みパネル扉のキャビネット、中間色木目調キャビネット、御影石カウンター、マルチカラーのキッチンパネル、シルバーの調理設備、淡色無垢フローリング) の写真
シンシナティにある高級な中くらいなトラディショナルスタイルのおしゃれなキッチン (アンダーカウンターシンク、落し込みパネル扉のキャビネット、中間色木目調キャビネット、御影石カウンター、マルチカラーのキッチンパネル、シルバーの調理設備、淡色無垢フローリング) の写真

マイアミにあるトロピカルスタイルのおしゃれなキッチン (ダブルシンク、落し込みパネル扉のキャビネット、中間色木目調キャビネット、マルチカラーのキッチンパネル、パネルと同色の調理設備、御影石カウンター、石スラブのキッチンパネル、磁器タイルの床) の写真

The latest appliances, integrated among paneled cherry cabinets, geometric clay tiles and customized brass hardware, offers equal measures of modern conveniences and Old World style to the ground floor of this reconstructed historically significant Arts and Crafts townhouse.
Photography by Eric Piasecki
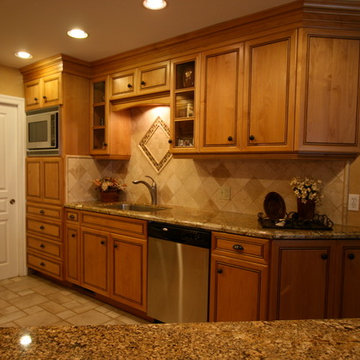
他の地域にある中くらいなトラディショナルスタイルのおしゃれなII型キッチン (アンダーカウンターシンク、落し込みパネル扉のキャビネット、中間色木目調キャビネット、御影石カウンター、マルチカラーのキッチンパネル、トラバーチンのキッチンパネル、シルバーの調理設備、セラミックタイルの床、アイランドなし、ベージュの床、ベージュのキッチンカウンター) の写真
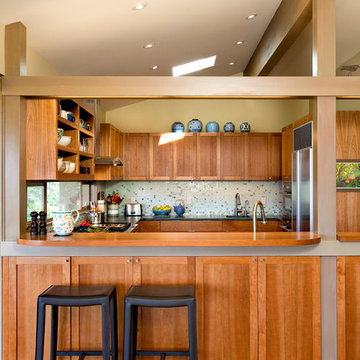
Ross Anania
シアトルにあるミッドセンチュリースタイルのおしゃれなキッチン (落し込みパネル扉のキャビネット、中間色木目調キャビネット、木材カウンター、モザイクタイルのキッチンパネル、シルバーの調理設備、マルチカラーのキッチンパネル) の写真
シアトルにあるミッドセンチュリースタイルのおしゃれなキッチン (落し込みパネル扉のキャビネット、中間色木目調キャビネット、木材カウンター、モザイクタイルのキッチンパネル、シルバーの調理設備、マルチカラーのキッチンパネル) の写真
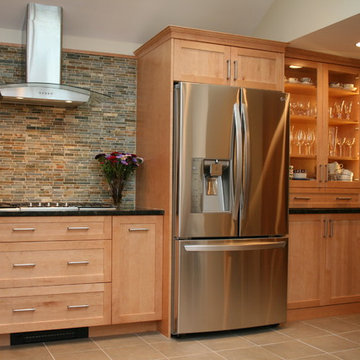
RAK
ボストンにある広いトラディショナルスタイルのおしゃれなキッチン (アンダーカウンターシンク、落し込みパネル扉のキャビネット、中間色木目調キャビネット、御影石カウンター、マルチカラーのキッチンパネル、石タイルのキッチンパネル、シルバーの調理設備、磁器タイルの床) の写真
ボストンにある広いトラディショナルスタイルのおしゃれなキッチン (アンダーカウンターシンク、落し込みパネル扉のキャビネット、中間色木目調キャビネット、御影石カウンター、マルチカラーのキッチンパネル、石タイルのキッチンパネル、シルバーの調理設備、磁器タイルの床) の写真

Hammered copper hood, walnut plank floors, reclaimed wood ceiling beams are pictured in this kitchen. Two islands, one with a granite counter and the other a wood and granite fusion island. Granite backsplash has hidden storage in sliding granite backsplash.
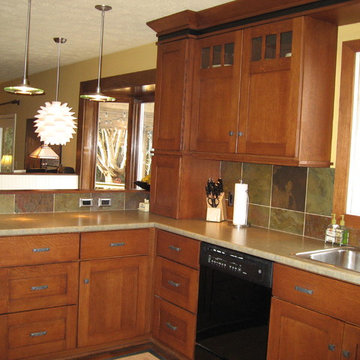
The kitchen was totally gutted and remodeled, the existing floor plan did not work so this small kitchen is now compact with great storage. The 2 large cupboards either side of the refrigerator are roll out pantry doors. The wood is quarter sawn white oak with custom detailing cut into the face of the doors, the crown molding was a custom design incorporating a black band of laminate.

ジャクソンビルにある高級な広いラスティックスタイルのおしゃれなキッチン (エプロンフロントシンク、落し込みパネル扉のキャビネット、中間色木目調キャビネット、マルチカラーのキッチンパネル、スレートのキッチンパネル、シルバーの調理設備、塗装フローリング、黒いキッチンカウンター) の写真
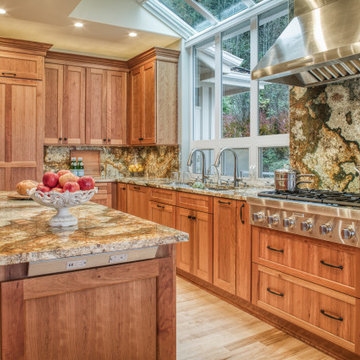
We remodeled this spacious kitchen to make it more functional by adding accessories inside every one of the Showplace cabinets. The clients wanted to make a statement with the Atlas granite that they selected so we incorporated in not only for the countertops in the kitchen and butler's kitchen but also for the backsplash and nook table top.
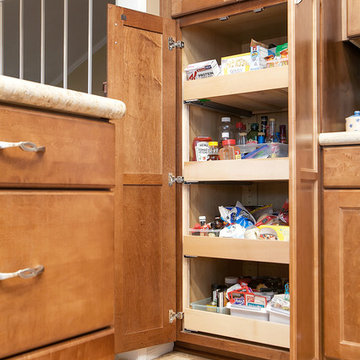
The overall design of this kitchen is very traditional and encompasses an open family-friendly kitchen with plenty of seating around the peninsula to entertain. The warm tones and travertine backsplash of this kitchen create an inviting atmosphere with a cozy feel.
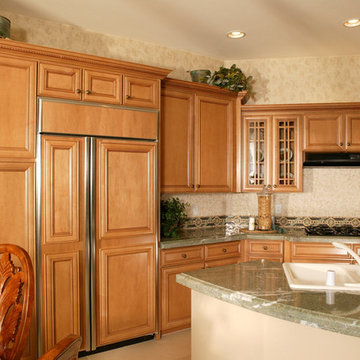
ソルトレイクシティにある高級なトラディショナルスタイルのおしゃれなキッチン (アンダーカウンターシンク、落し込みパネル扉のキャビネット、中間色木目調キャビネット、御影石カウンター、マルチカラーのキッチンパネル、パネルと同色の調理設備) の写真
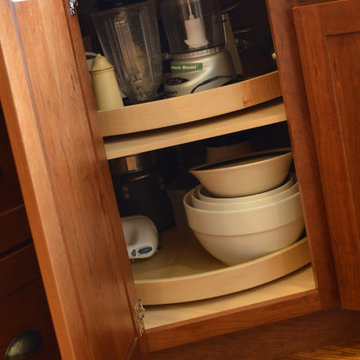
Kitchen design and photography by Jennifer Hayes of Castle Kitchens and Interiors
デンバーにあるトラディショナルスタイルのおしゃれなキッチン (落し込みパネル扉のキャビネット、中間色木目調キャビネット、御影石カウンター、マルチカラーのキッチンパネル、シルバーの調理設備、スレートのキッチンパネル) の写真
デンバーにあるトラディショナルスタイルのおしゃれなキッチン (落し込みパネル扉のキャビネット、中間色木目調キャビネット、御影石カウンター、マルチカラーのキッチンパネル、シルバーの調理設備、スレートのキッチンパネル) の写真
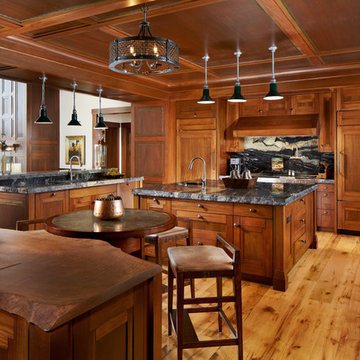
他の地域にある高級な広いラスティックスタイルのおしゃれなキッチン (アンダーカウンターシンク、落し込みパネル扉のキャビネット、中間色木目調キャビネット、マルチカラーのキッチンパネル、パネルと同色の調理設備、無垢フローリング、御影石カウンター、石スラブのキッチンパネル、ベージュの床) の写真
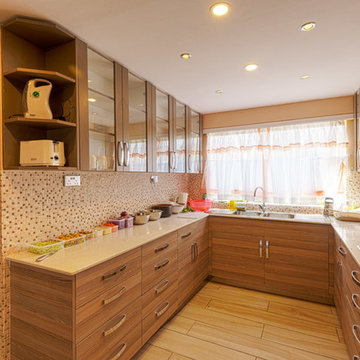
This kitchen was basically built from scratch. We demolished the initial kitchen and built this one from the ground up. Designs were put together, colour scheme and board material chosen and cut off site and then assembled on site along with in built appliances. We used spotlights for adequate yet economical lighting. We wanted to create a compact but comfortable space with adequate storage.

This kitchen was created with StarMark Cabinetry's Fairhaven inset door style in Cherry finished in a cabinet color called Toffee. The island was created with StarMark Cabinetry's Fairhaven inset door style in Cherry finished in Chestnut. The drawers in this kitchen have optional five-piece drawer headers. Glass front doors were created with glass in the Koko Seedy pattern. Additional accents include faux metal inserts in a color called Ragged Copper, and optional furniture pegs on doors and drawer headers.
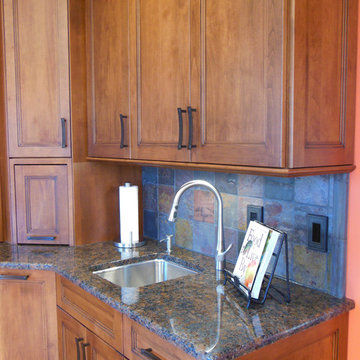
The bar sink and prep area is lit with undercabinet lighting.
SLB
シンシナティにある高級な中くらいなトラディショナルスタイルのおしゃれなキッチン (アンダーカウンターシンク、落し込みパネル扉のキャビネット、中間色木目調キャビネット、御影石カウンター、マルチカラーのキッチンパネル、シルバーの調理設備、淡色無垢フローリング) の写真
シンシナティにある高級な中くらいなトラディショナルスタイルのおしゃれなキッチン (アンダーカウンターシンク、落し込みパネル扉のキャビネット、中間色木目調キャビネット、御影石カウンター、マルチカラーのキッチンパネル、シルバーの調理設備、淡色無垢フローリング) の写真

One of the homeowners' renovation goals was to incorporate a larger gas cooktop to make meal preparation easier. The cooktop is located conveniently between the sink and the refrigerator. Now, not only is the kitchen more functional, it's also much more appealing to the eye. Note the handsome backsplash medallion in a strong neutral color palette which adds visual interest to the room and compliments the granite counter and maple cabinetry.
木目調のキッチン (マルチカラーのキッチンパネル、中間色木目調キャビネット、ガラス扉のキャビネット、落し込みパネル扉のキャビネット) の写真
1